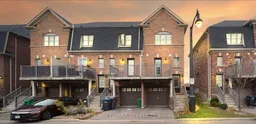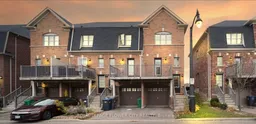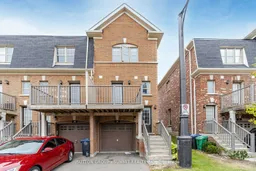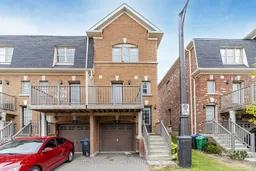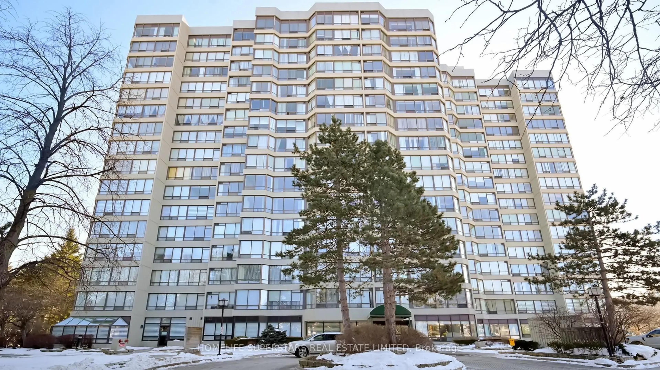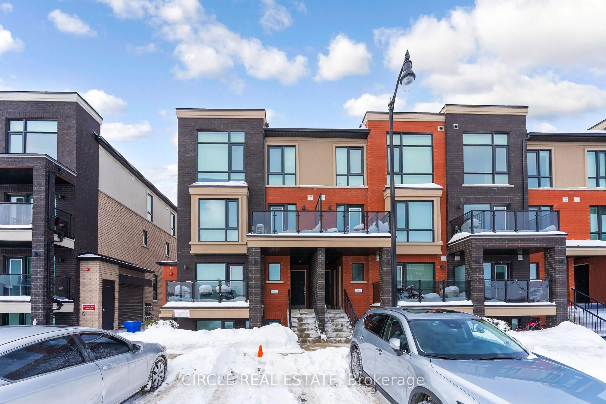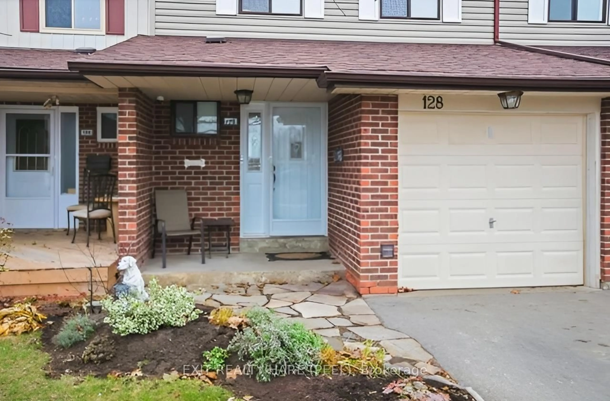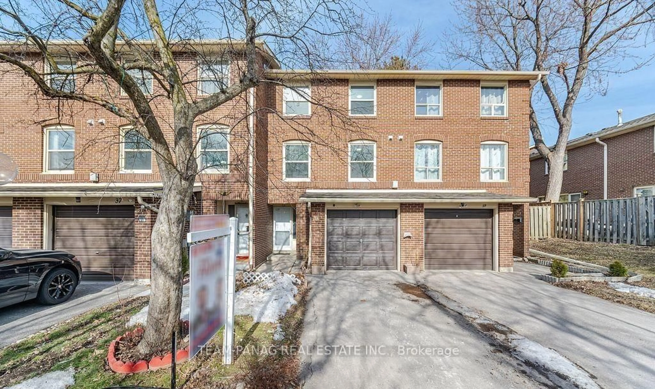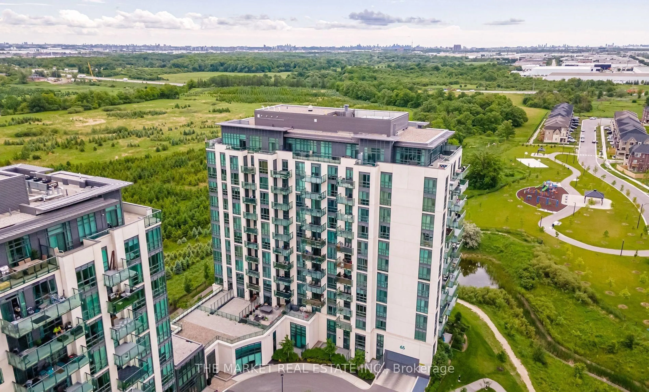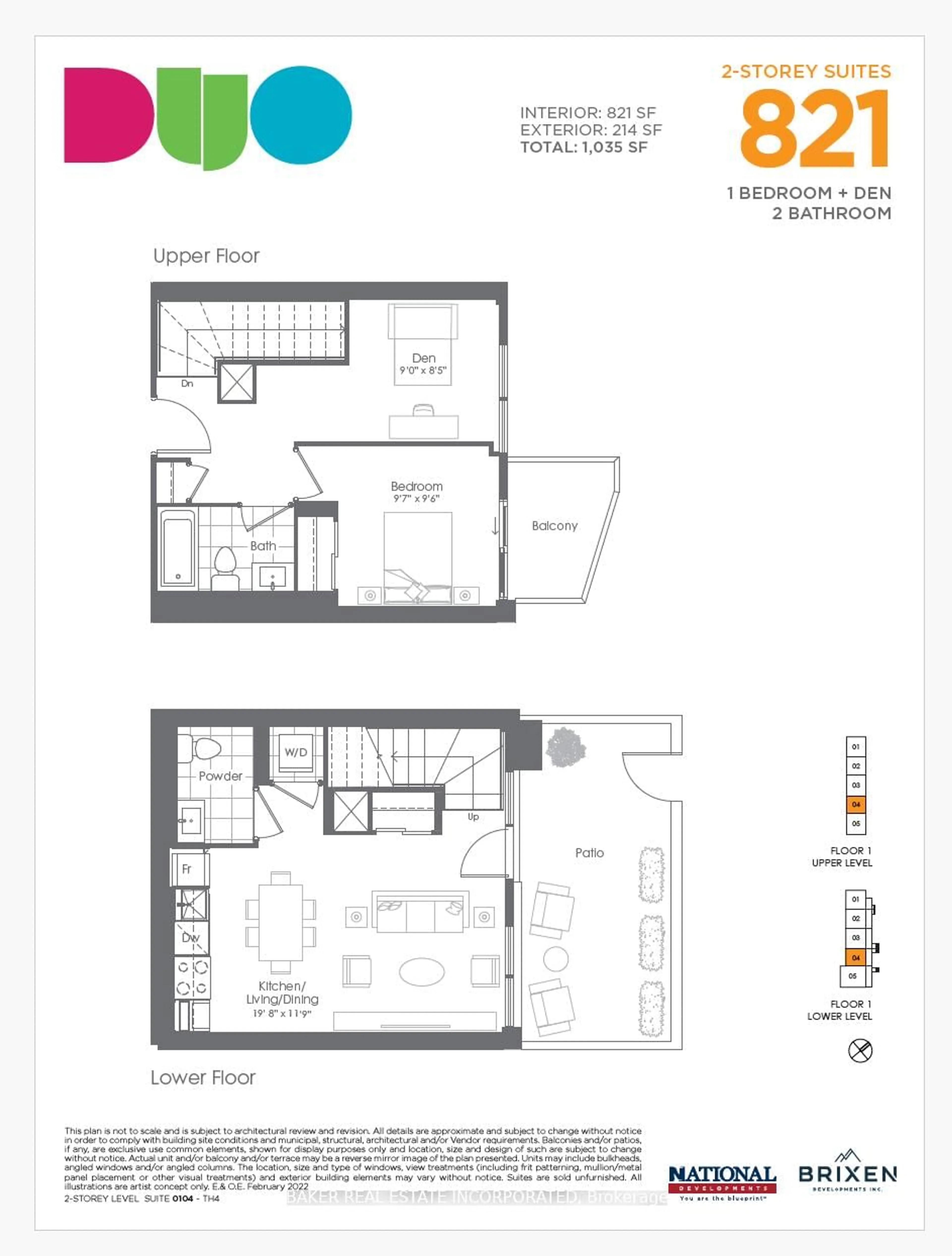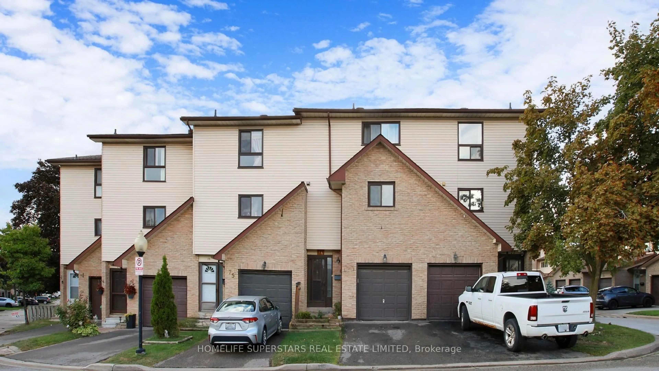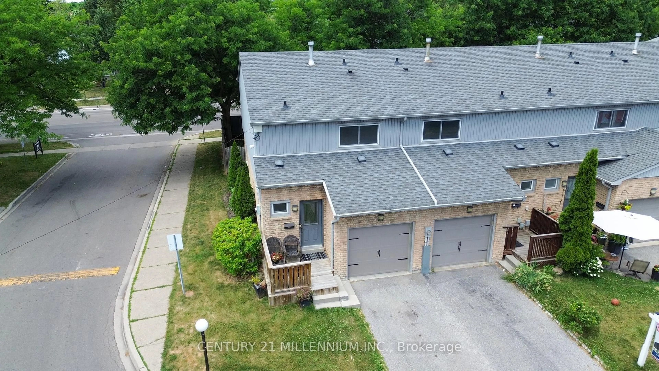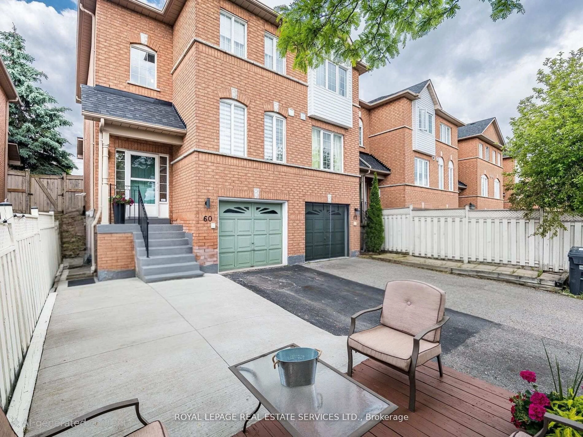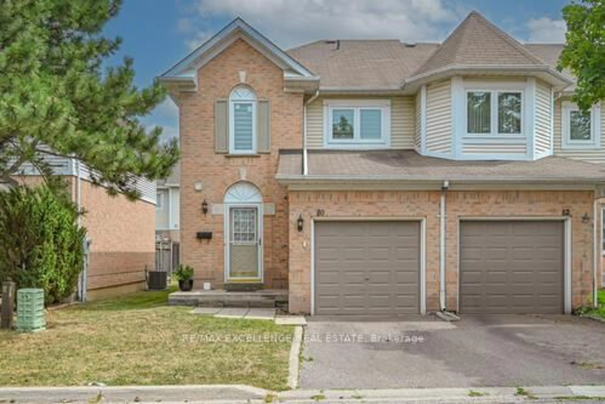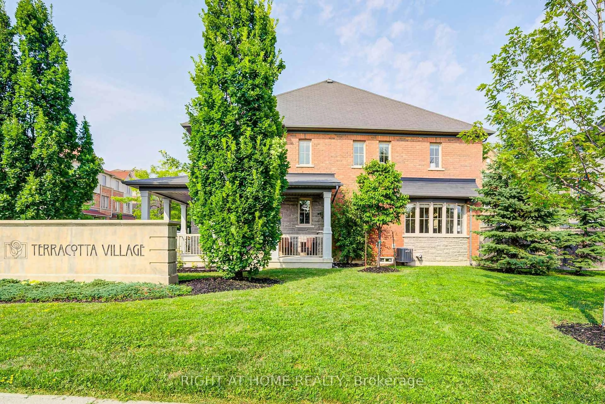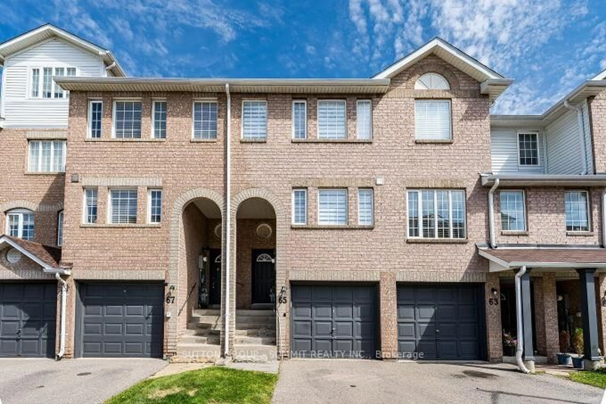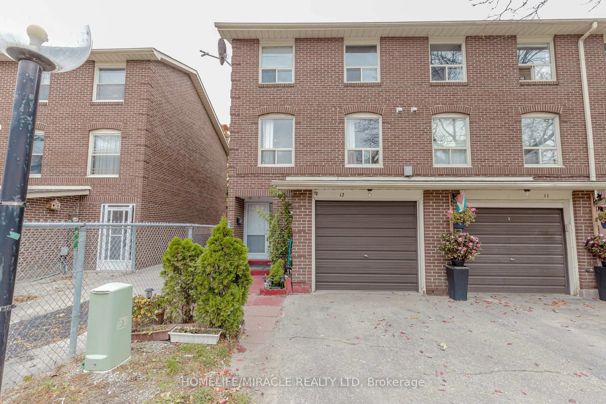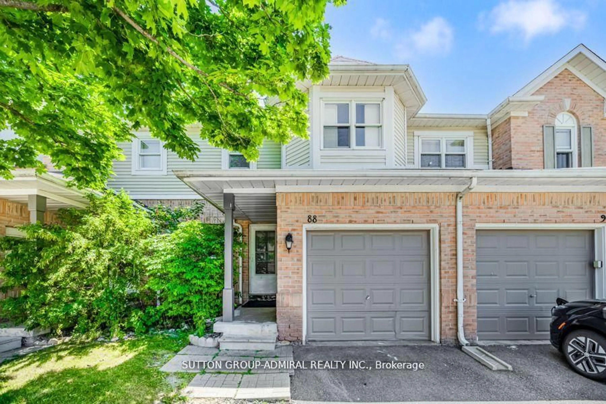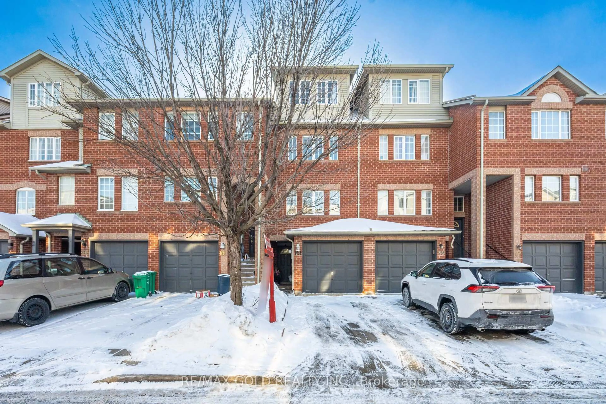Welcome to 33 Battalion Rd A Bright & Spacious End Unit 3-Storey Condo Townhome in Bramptons Most Desirable Community! This beautifully designed home offers 3 bedrooms, 3 bathrooms, and an ideal layout for modern family living.The ground floor features a private bedroom with full washroom access perfect for guests, in-laws, or a home office along with direct garage access for convenience.The second level boasts a sun-filled open-concept living and dining space with large windows that flood the home with natural light. The modern kitchen includes stainless steel appliances, ample cabinetry, and a walkout balcony the perfect spot for morning coffee or evening BBQs. A convenient powder room completes this floor.On the top level, youll find two generously sized bedrooms, including a primary suite with a walk-in closet and ensuite bath. A second full bathroom and upper-level laundry add practicality and ease of living.As an end unit, this home enjoys extra privacy, additional windows, and enhanced curb appeal. Parking is a breeze with a built-in garage and private driveway.Located in a family-friendly neighbourhood close to schools, parks, shopping, transit, and highways, this property offers both comfort and convenience. With low-maintenance living and exterior care handled by the condo corporation, youll enjoy peace of mind and more free time.A move-in ready home with thoughtful layout, ideal for families, professionals, or investors alike!
Inclusions: Stove, Dishwasher, Fridge, Washer, Dryer, Microwave, All Light Fixtures, All Blinds
