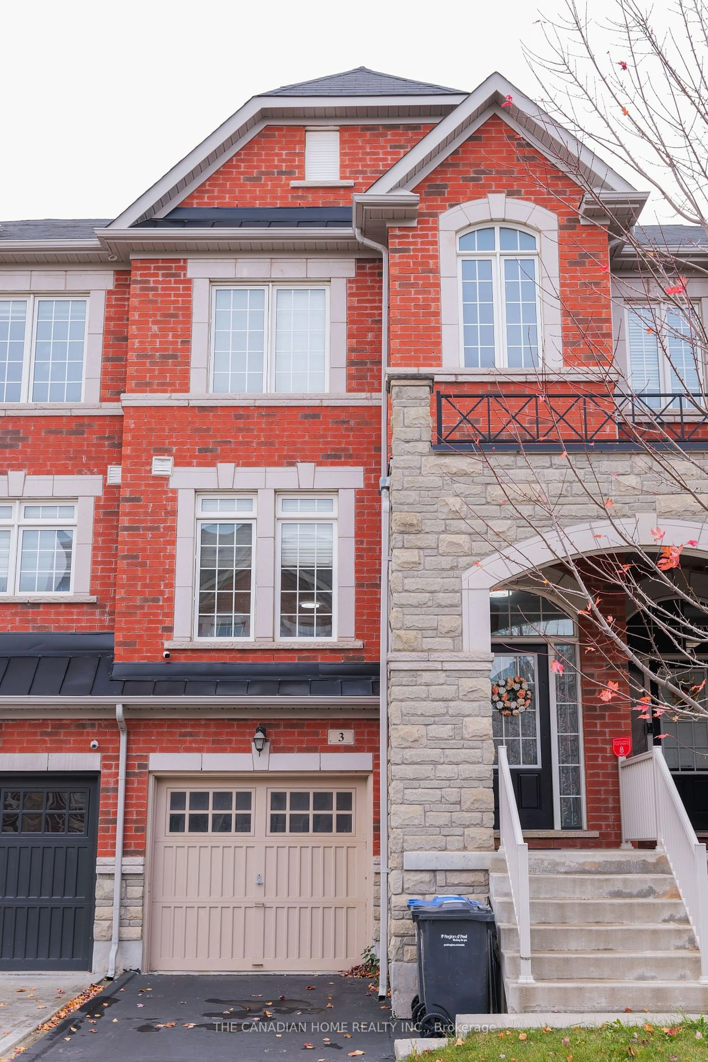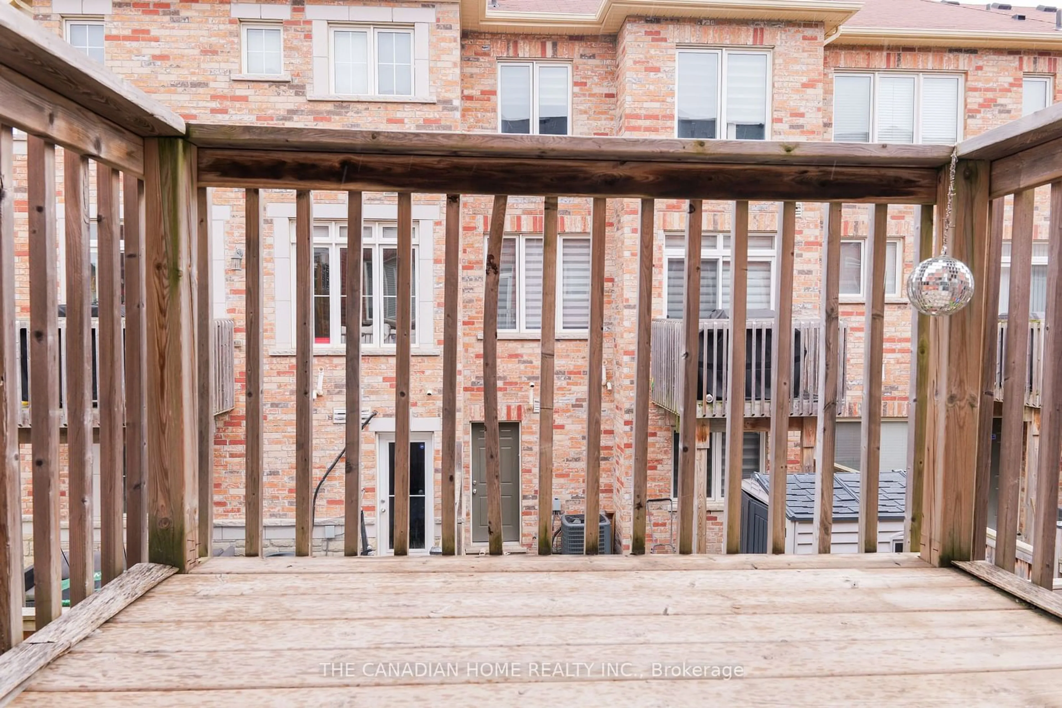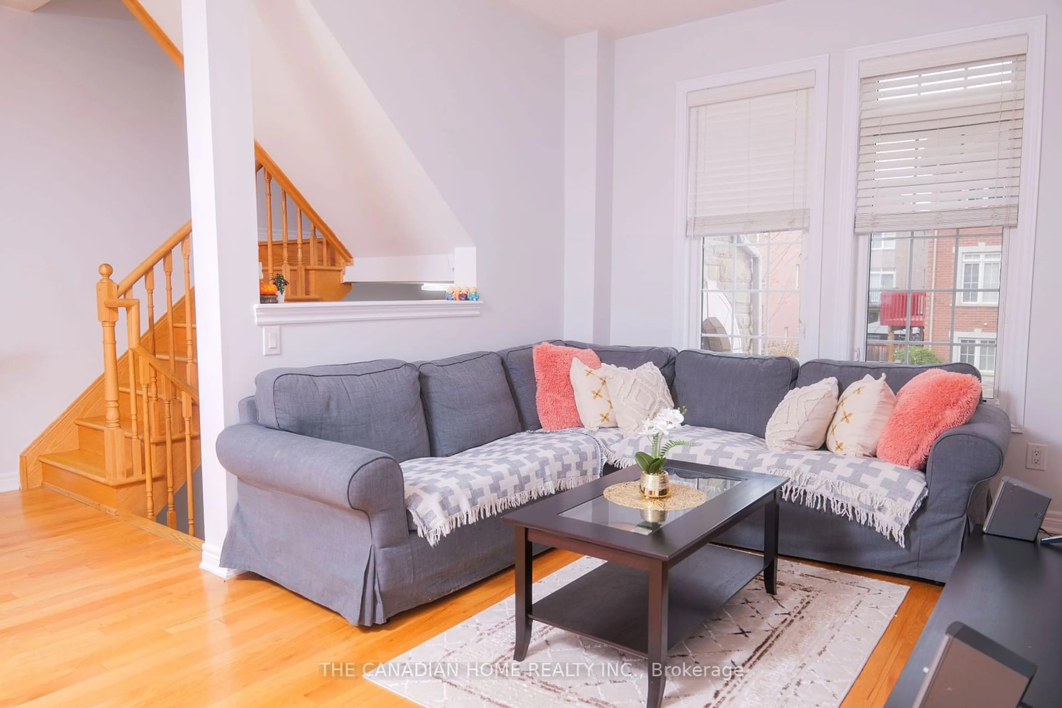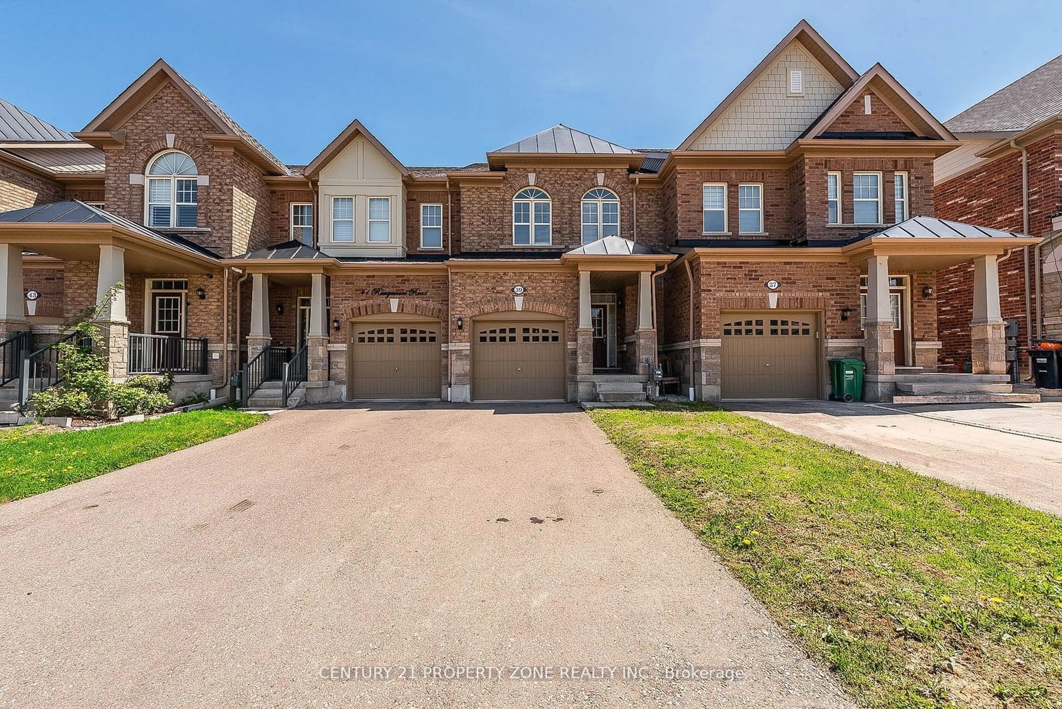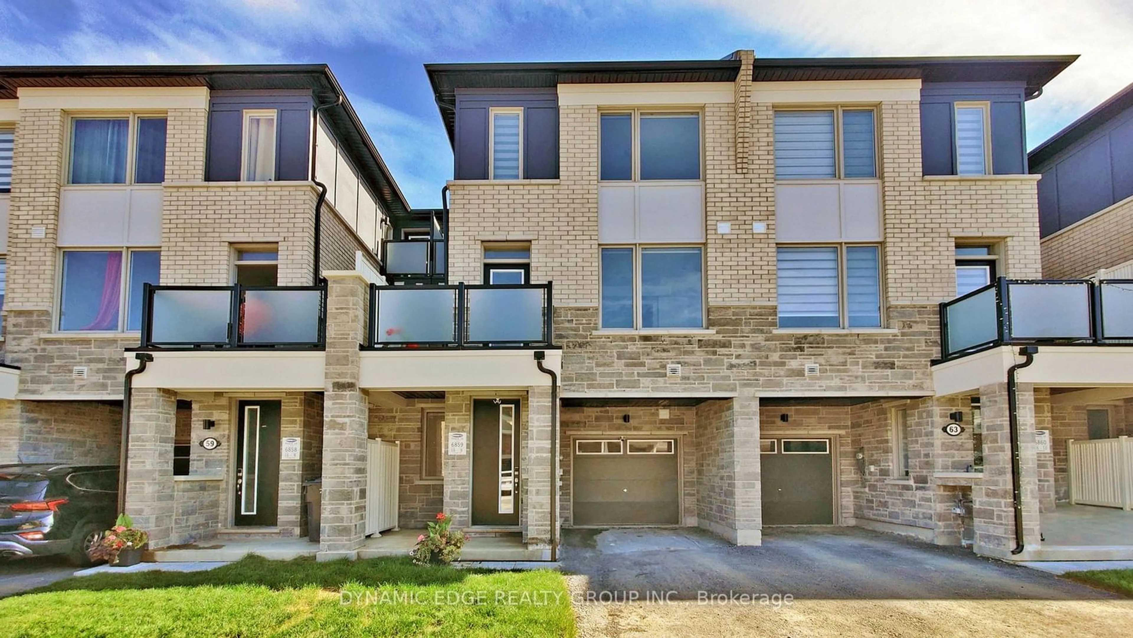3 ROCKBROOK Tr, Brampton, Ontario L7A 4H8
Contact us about this property
Highlights
Estimated ValueThis is the price Wahi expects this property to sell for.
The calculation is powered by our Instant Home Value Estimate, which uses current market and property price trends to estimate your home’s value with a 90% accuracy rate.Not available
Price/Sqft$495/sqft
Est. Mortgage$3,646/mo
Tax Amount (2023)$4,687/yr
Days On Market16 days
Description
Modern townhome ideally located near Mount Pleasant GO station, offering 3 spacious bedrooms (two with large walk-in closets), and 3 well-designed bathrooms. The home features soaring 10-foot ceilings, creating an open, airy atmosphere throughout. The fully upgraded kitchen includes new stainless steel appliances and a stylish backsplash, adding a touch of convenience and style. Elegant hardwood flooring flows through the main living areas, enhancing the homes warmth. A fully finished basement offers space for recreation or an extra guest room, and a main floor deck provides an outdoor retreat. This property is close to a range of schools, offering excellent choices for families, and is right next to a mini park for added charm. Theres ample parking for 2 cars, making it highly practical. Overall, this well-maintained home blends comfort, accessibility, and modern living all in a prime location. Don't wait any longer your dream home is just a showing away!
Property Details
Interior
Features
Main Floor
Family
0.00 x 0.00Hardwood Floor / Open Concept / Window
Living
0.00 x -2.00Hardwood Floor / Open Concept / Combined W/Dining
Dining
0.00 x 0.00Hardwood Floor / Open Concept / Combined W/Living
Kitchen
0.00 x 0.00Ceramic Floor / Open Concept / Stainless Steel Appl
Exterior
Features
Parking
Garage spaces 1
Garage type Built-In
Other parking spaces 1
Total parking spaces 2
Property History
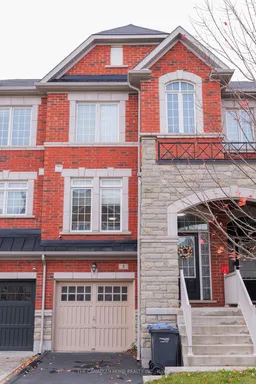 32
32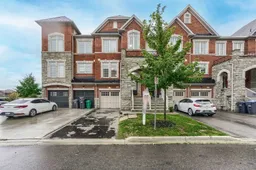 40
40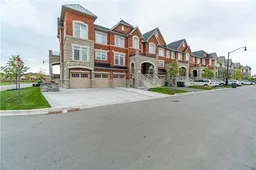 20
20Get up to 1% cashback when you buy your dream home with Wahi Cashback

A new way to buy a home that puts cash back in your pocket.
- Our in-house Realtors do more deals and bring that negotiating power into your corner
- We leverage technology to get you more insights, move faster and simplify the process
- Our digital business model means we pass the savings onto you, with up to 1% cashback on the purchase of your home
