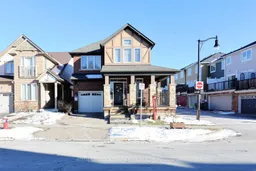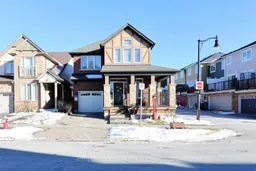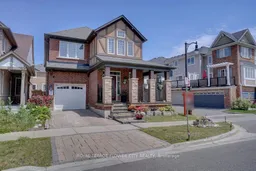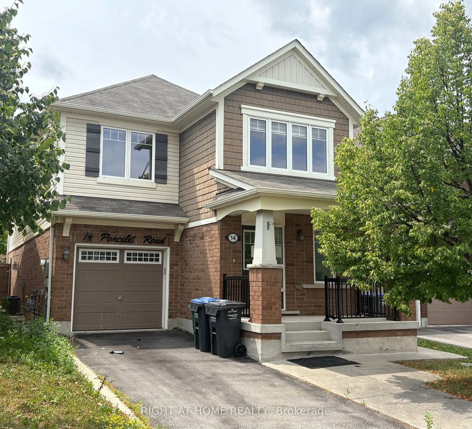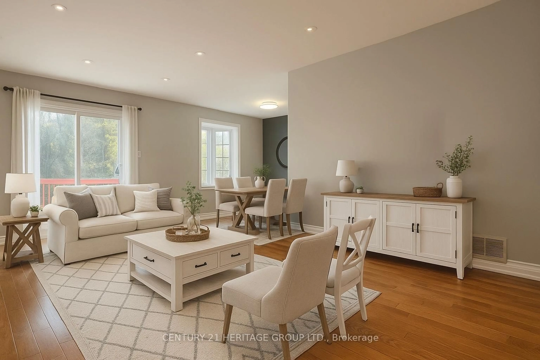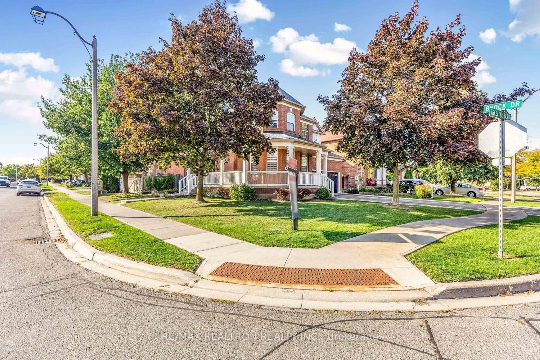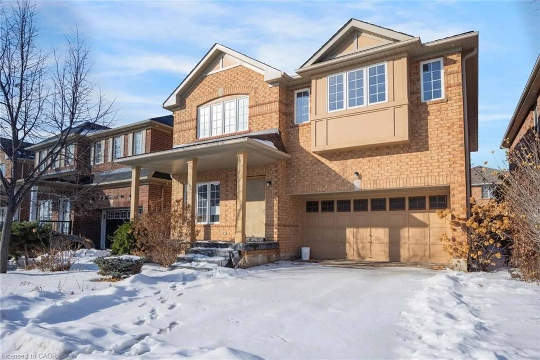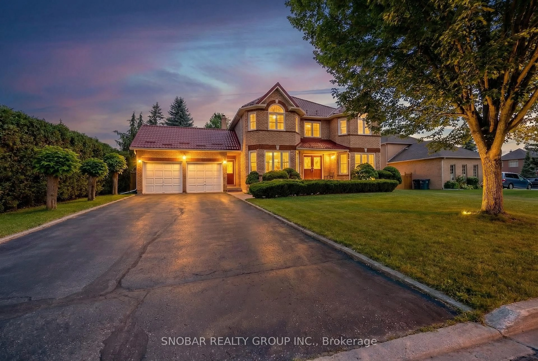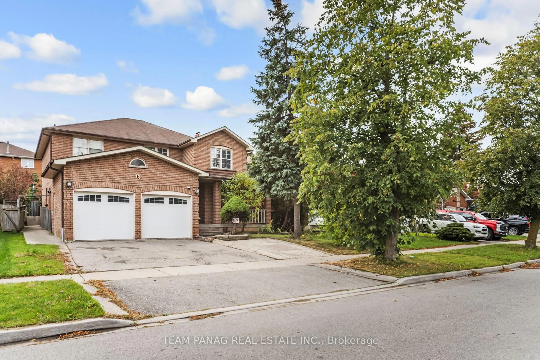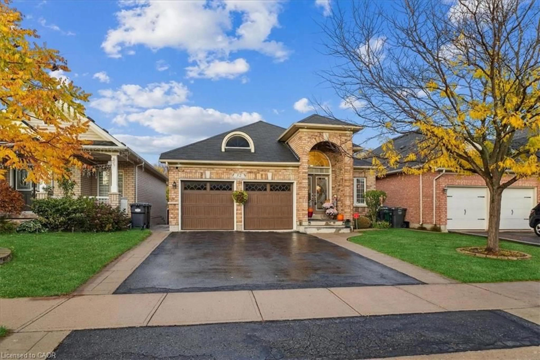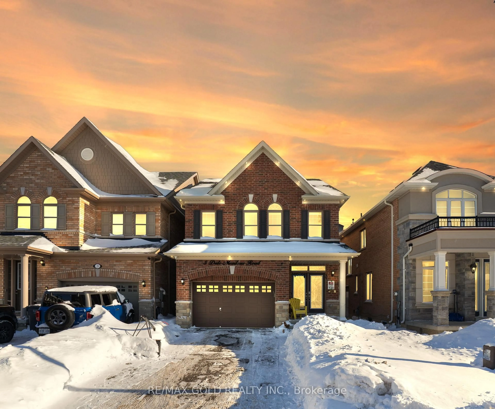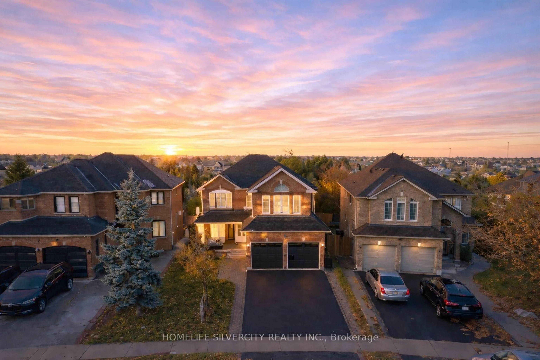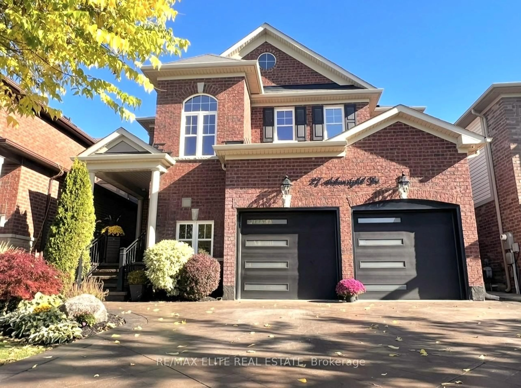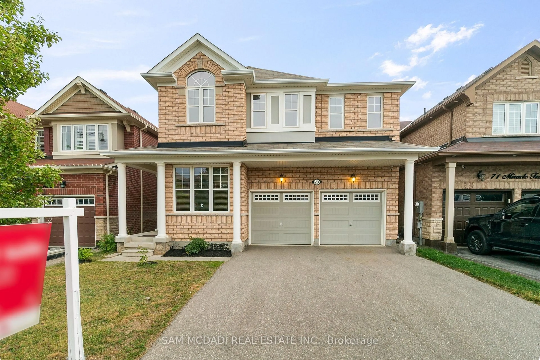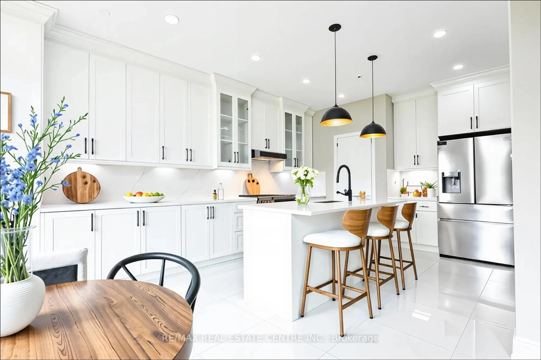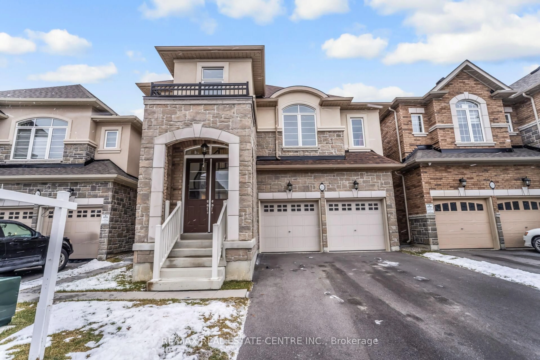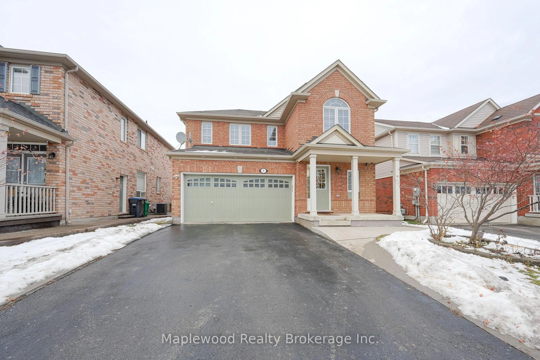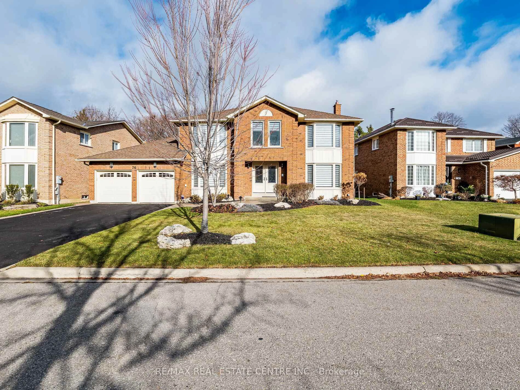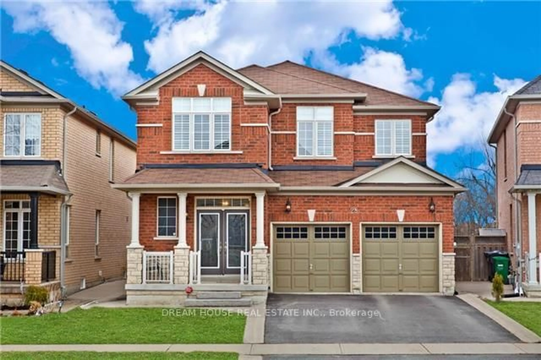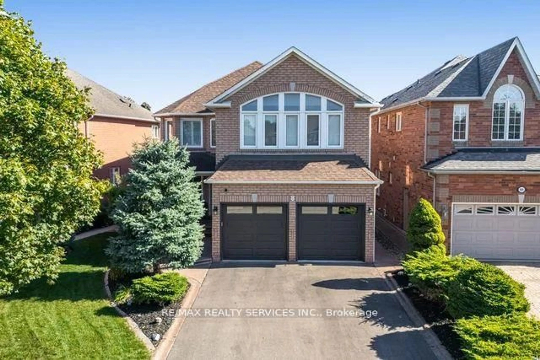Great Location. Step into elegance with this immaculately maintained home in the sought-after Mt Pleasant community, featuring a sophisticated brick-stone-stucco exterior and carpet-free interiors. The residence boasts 9-foot ceilings on the main floor, a custom kitchen with high-end appliances, granite countertops, and a stylish backsplash. Ideally, within walking distance of essential amenities, the layout includes a spacious family room with covered ceiling pot lights and generously sized bedrooms. Enhancements include brand-new zebra blinds and exquisite natural stone details in the front porch and backyard, featuring a fire pit and sprinkler system. The property also offers an interlocking driveway and a separate entrance. Located just minutes from the GO Station, Credit view Sandalwood Sports fields, Cassie Campbell Community Centre, major schools, plazas, and bus stops, this home combines convenience with luxury. Making it an irresistible choice for potential buyers. **EXTRAS** S/S Fridge, S/S Dishwasher, S/S Stove, Washer/Dryer, All Elfs and Window Coverings.
