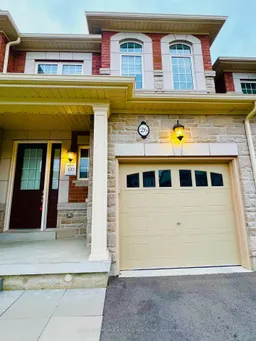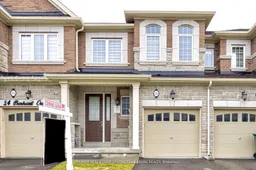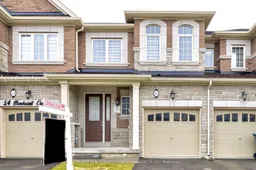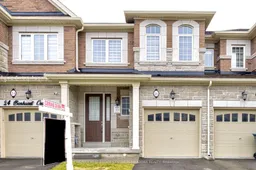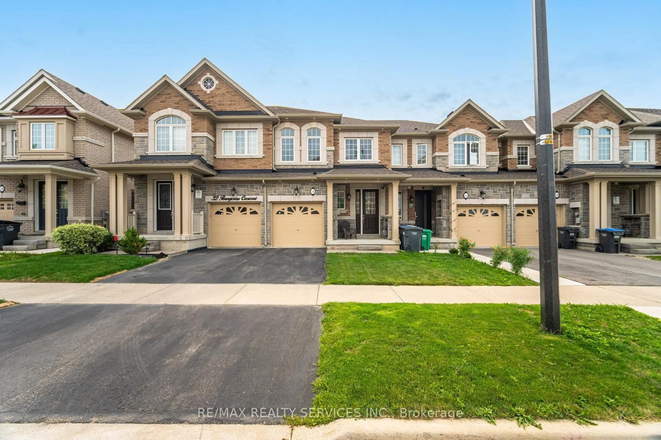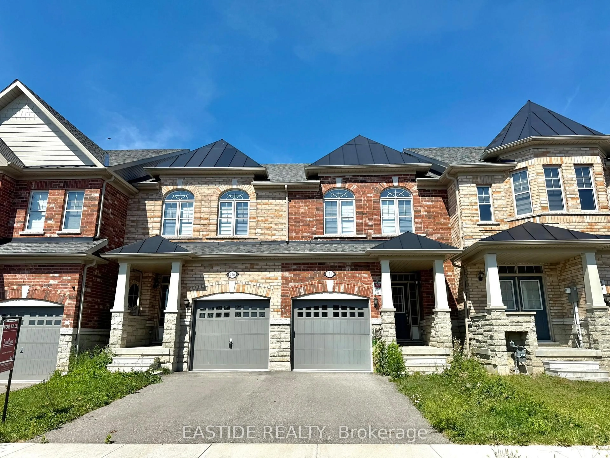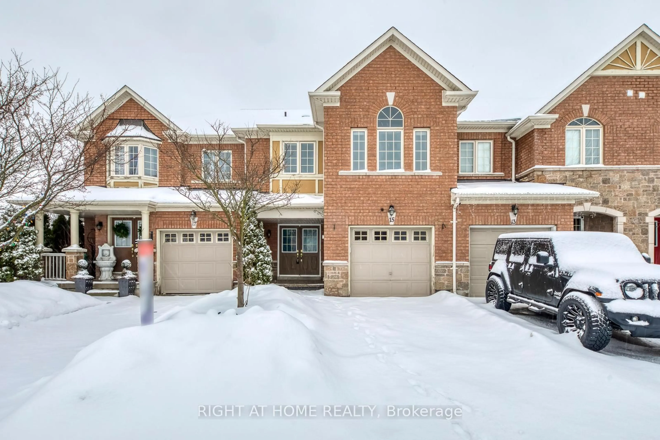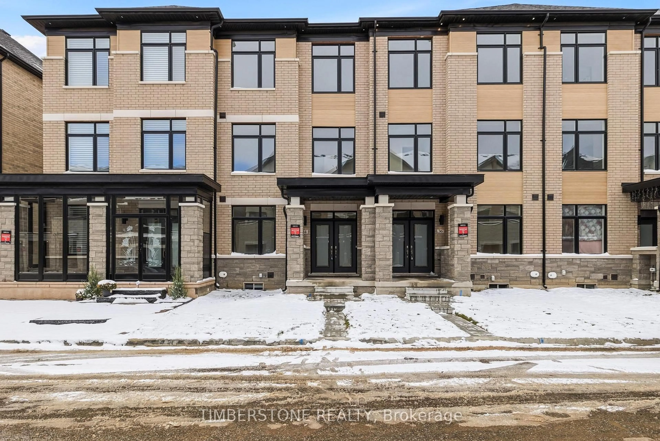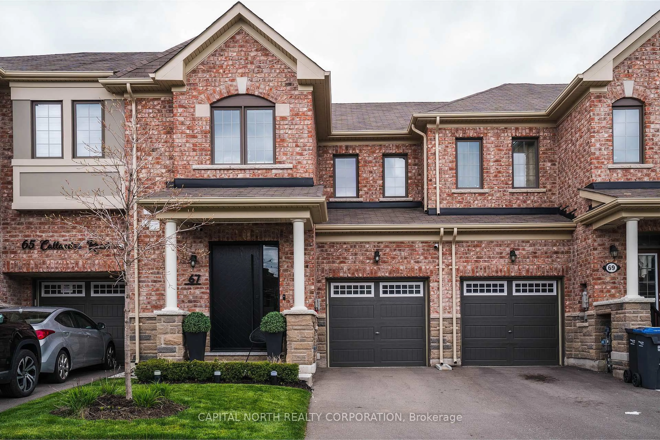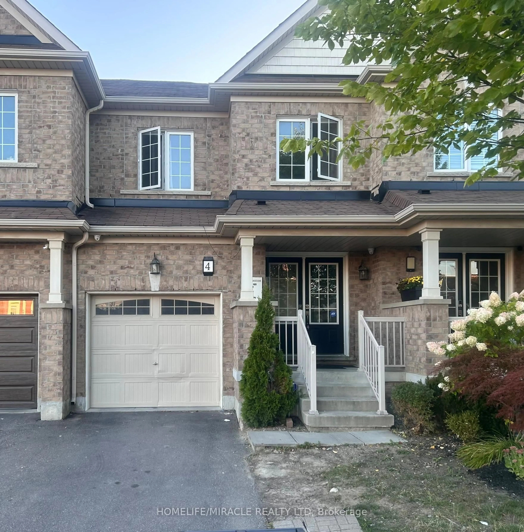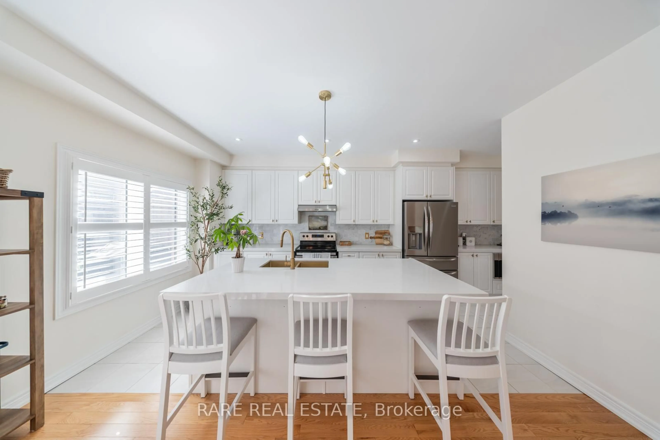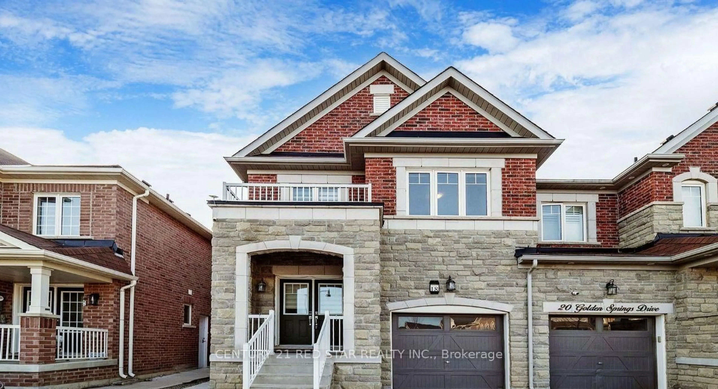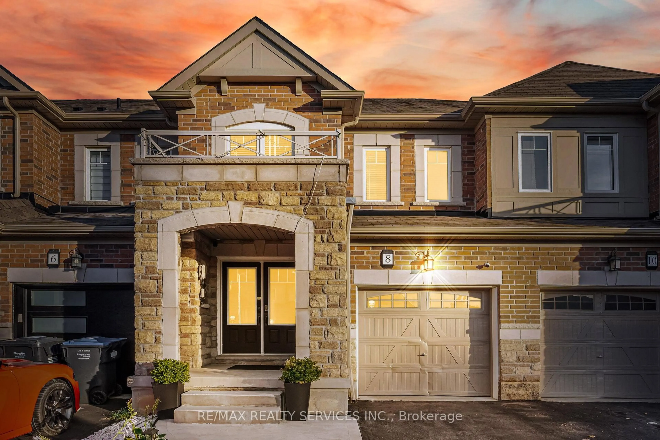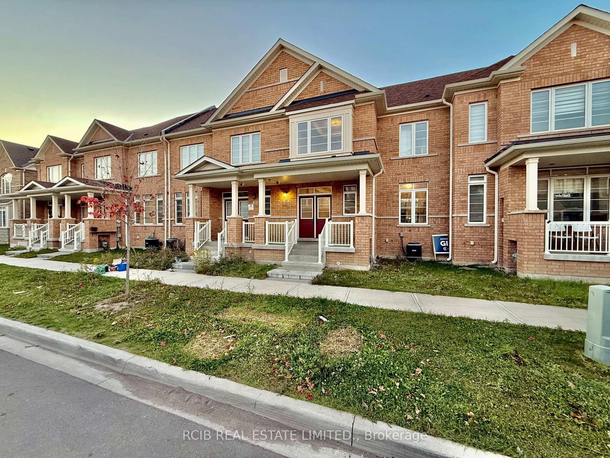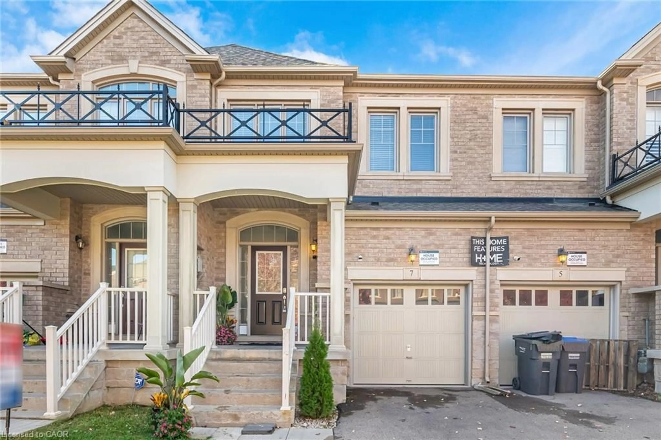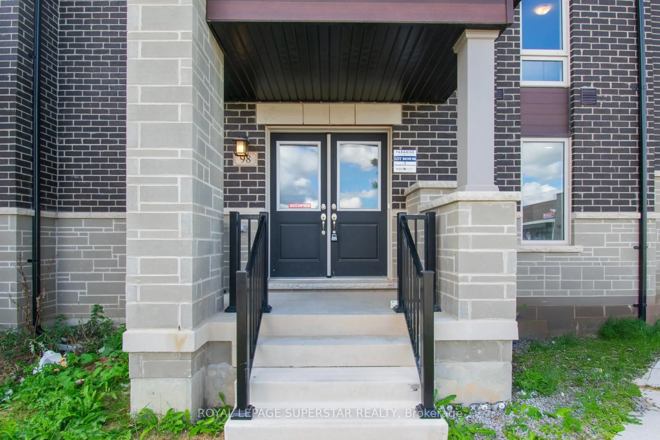Experience modern living in this upgraded, bright, and spacious 3-bedroom freehold townhouse, thoughtfully designed to cater to all your needs. This home features 3 well-appointed washrooms upgraded with quartz countertop and a range of other upgrades that enhance both functionality and style. The upgraded kitchen is a chefs delight, complete with a sleek range hood/exhaust fan, a high-end dishwasher, and an elegant gleaming backsplash that adds a touch of sophistication. Stay connected with internet data cabling throughout the house, ensuring seamless connectivity for work or entertainment. Enjoy the convenience of a Wi-Fi-enabled garage door opener equipped with a built-in camera, as well as rough-ins for additional security cameras, offering peace of mind and modern convenience. This property seamlessly blends style, comfort, and practicality, making it a perfect choice for families or professionals seeking a move-in-ready home. Dont miss this exceptional opportunity! Some of the pictures are virtually staged.
Inclusions: All Elf's , S/S Appliances , Fridge , Stove, Dishwasher, Washer and Dryer.
