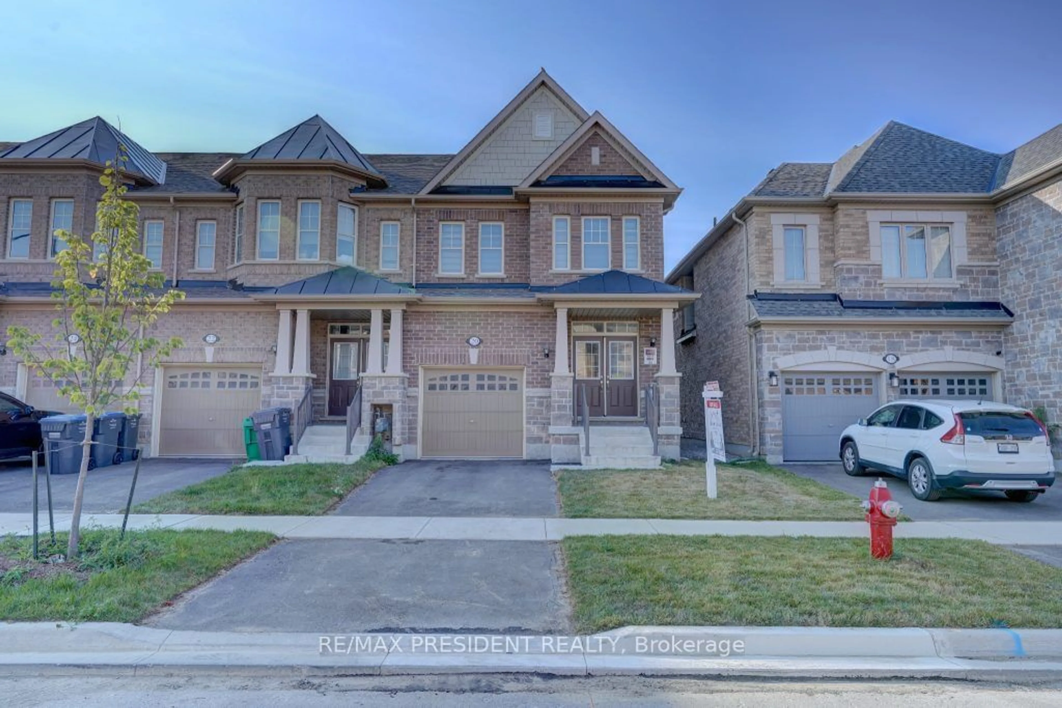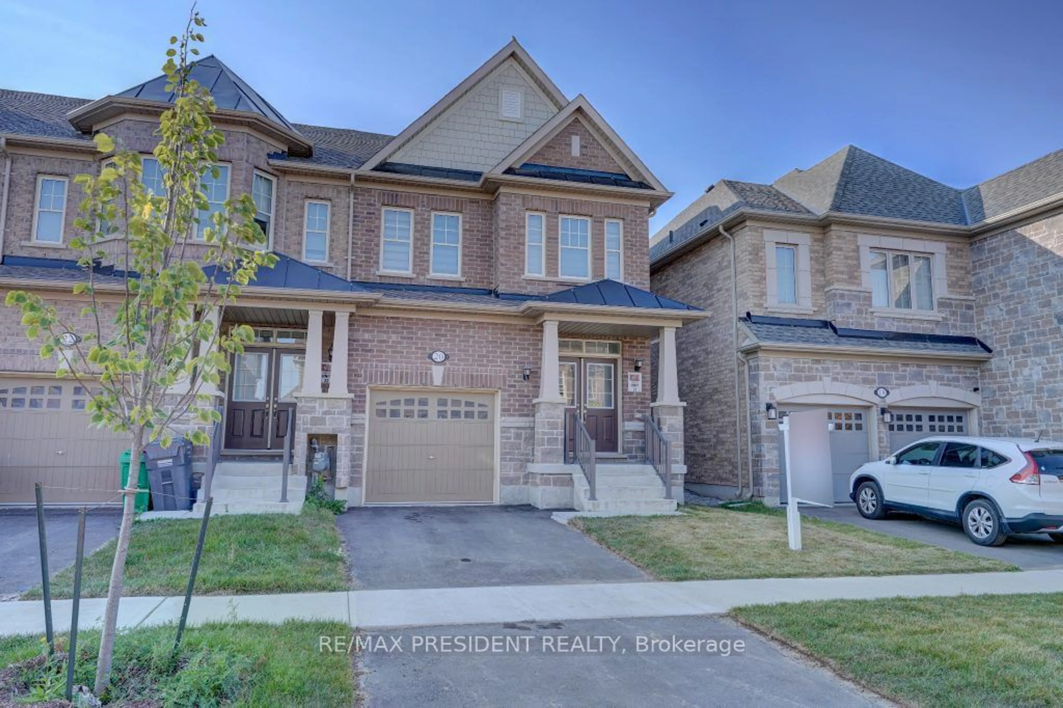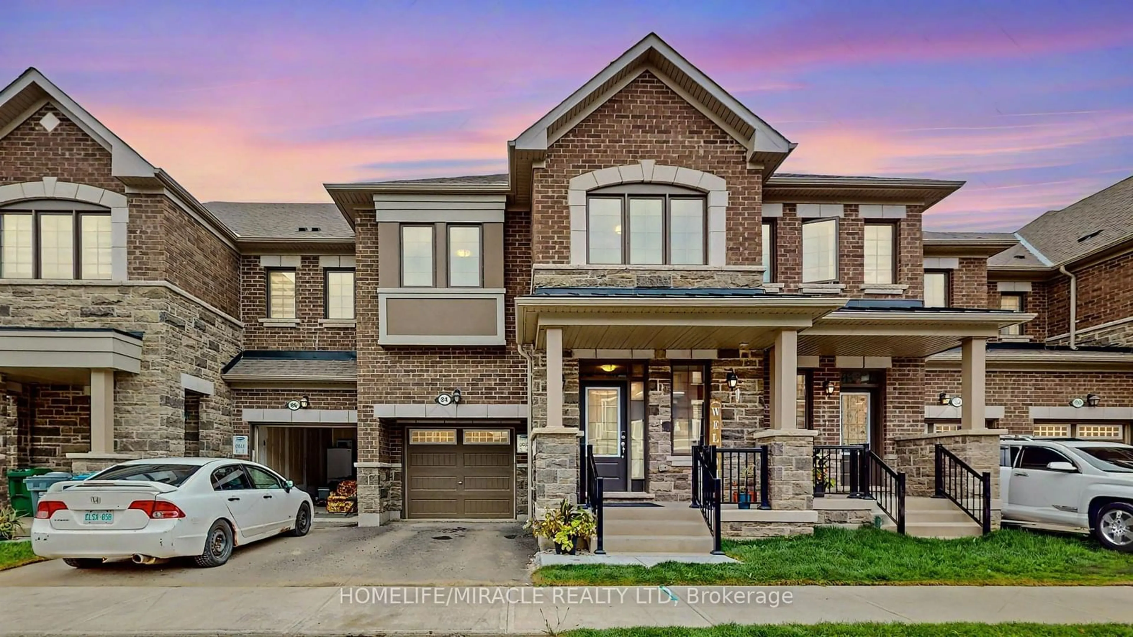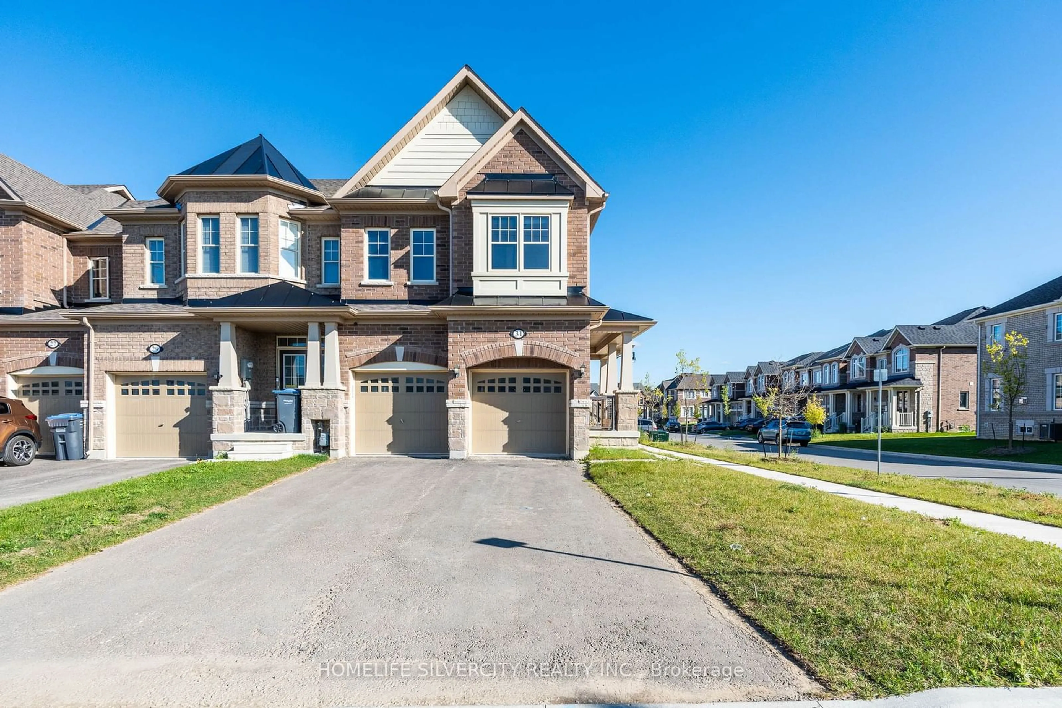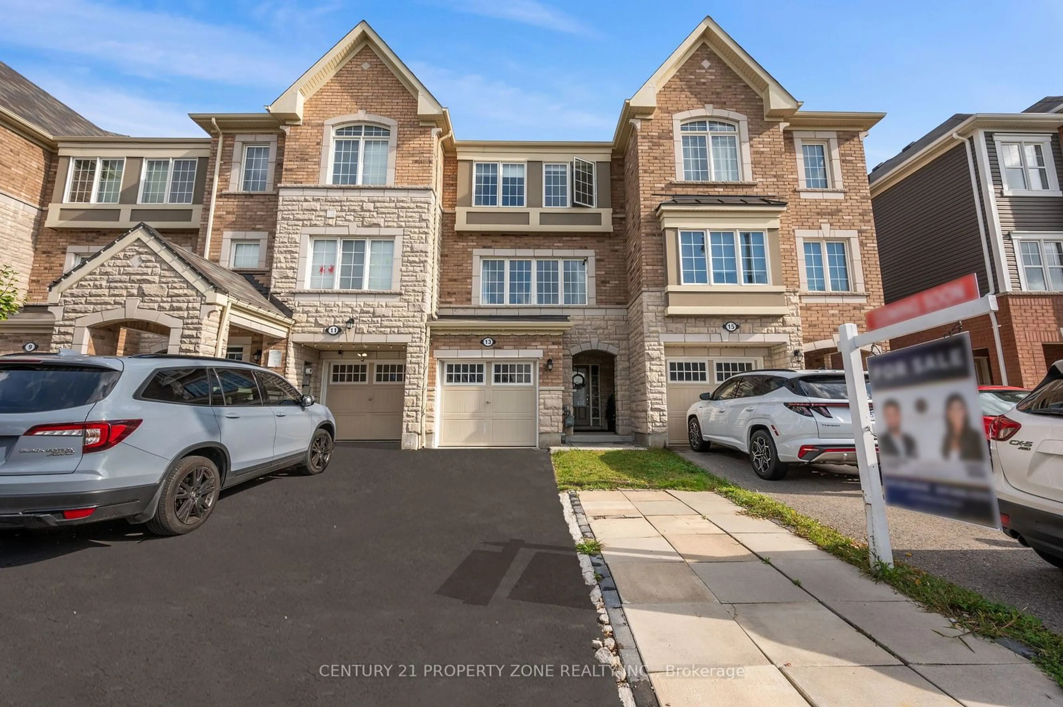20 Donald Stewart Rd, Brampton, Ontario L7A 0C3
Contact us about this property
Highlights
Estimated ValueThis is the price Wahi expects this property to sell for.
The calculation is powered by our Instant Home Value Estimate, which uses current market and property price trends to estimate your home’s value with a 90% accuracy rate.$973,000*
Price/Sqft$582/sqft
Est. Mortgage$4,290/mth
Tax Amount (2024)$5,357/yr
Days On Market12 days
Description
Perfect for First-Time Buyers & Investors in Mount Pleasant community !!This under 3-year-old end-unit townhome offers the space and feel of a semi-detached, with the added benefit of direct access to the basement from the garage a rare find! Located in the thriving Mount Pleasant community, this freehold 2-storey gem is freshly painted and move-in ready. Boasting 9-ft ceilings on the main floor and hardwood floors throughout, this carpet-free home delivers a seamless flow of modern design and practicality. Gather around the cozy electric fireplace, and step out to your private backyard for outdoor relaxation. The home offers inside access to the garage for ultimate convenience. The spacious master suite is your personal retreat, complete with a luxurious 5-piece ensuite. Situated in a vibrant neighborhood with access to schools, shopping, parks, and transportation, this townhome provides a lifestyle of comfort and ease. This is a must-see home that ticks all the boxes act fast!
Upcoming Open House
Property Details
Interior
Features
2nd Floor
2nd Br
2.77 x 3.96Hardwood Floor / Closet / Window
3rd Br
2.74 x 3.65Hardwood Floor / Closet / Window
Prim Bdrm
3.65 x 5.48Hardwood Floor / W/I Closet / 5 Pc Ensuite
4th Br
2.62 x 2.89Hardwood Floor / Closet / Window
Exterior
Features
Parking
Garage spaces 1
Garage type Attached
Other parking spaces 1
Total parking spaces 2
Property History
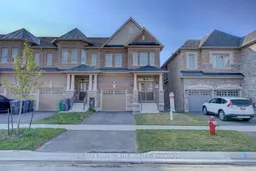 28
28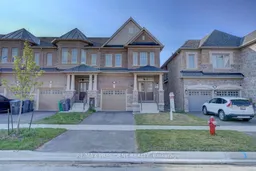 28
28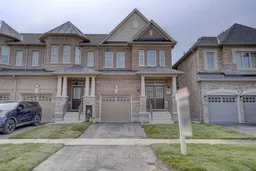 29
29Get up to 1% cashback when you buy your dream home with Wahi Cashback

A new way to buy a home that puts cash back in your pocket.
- Our in-house Realtors do more deals and bring that negotiating power into your corner
- We leverage technology to get you more insights, move faster and simplify the process
- Our digital business model means we pass the savings onto you, with up to 1% cashback on the purchase of your home
