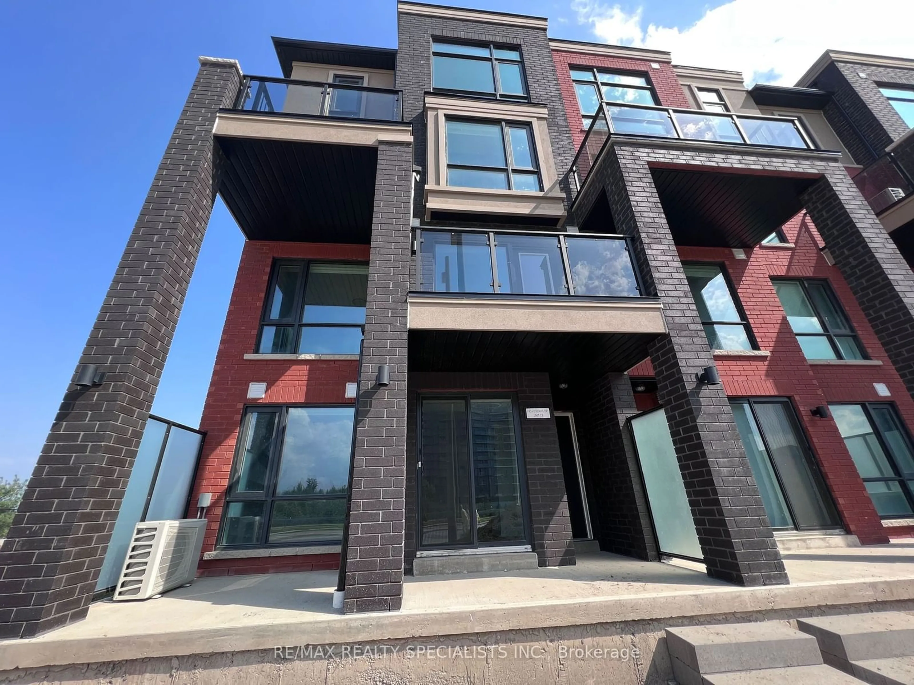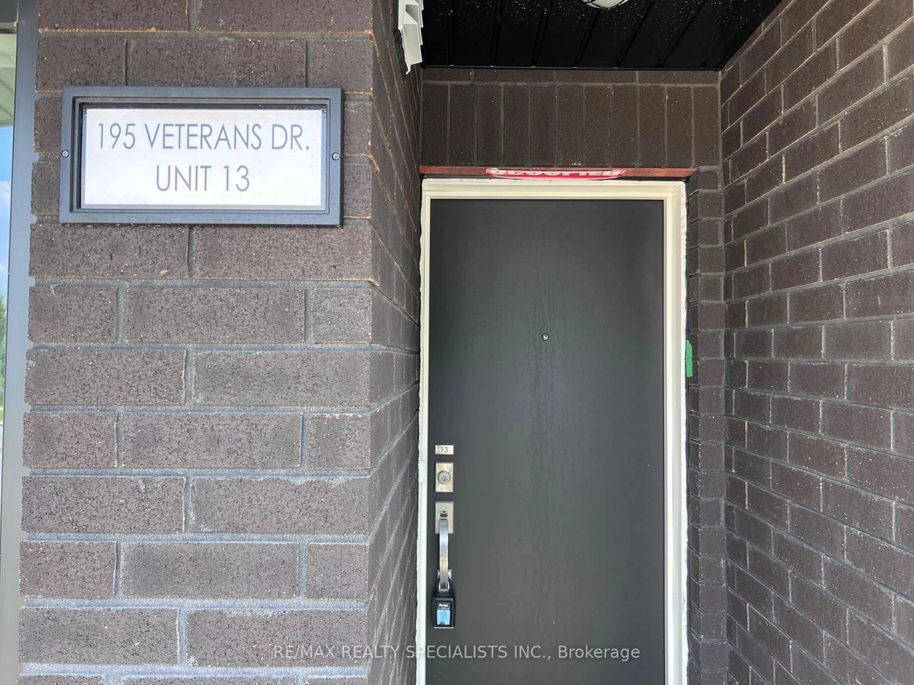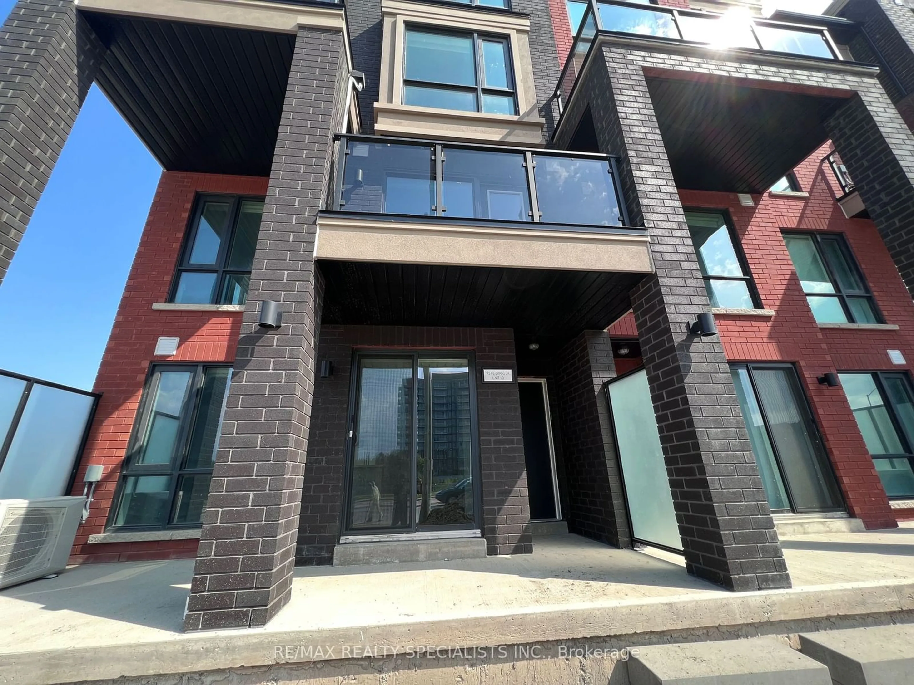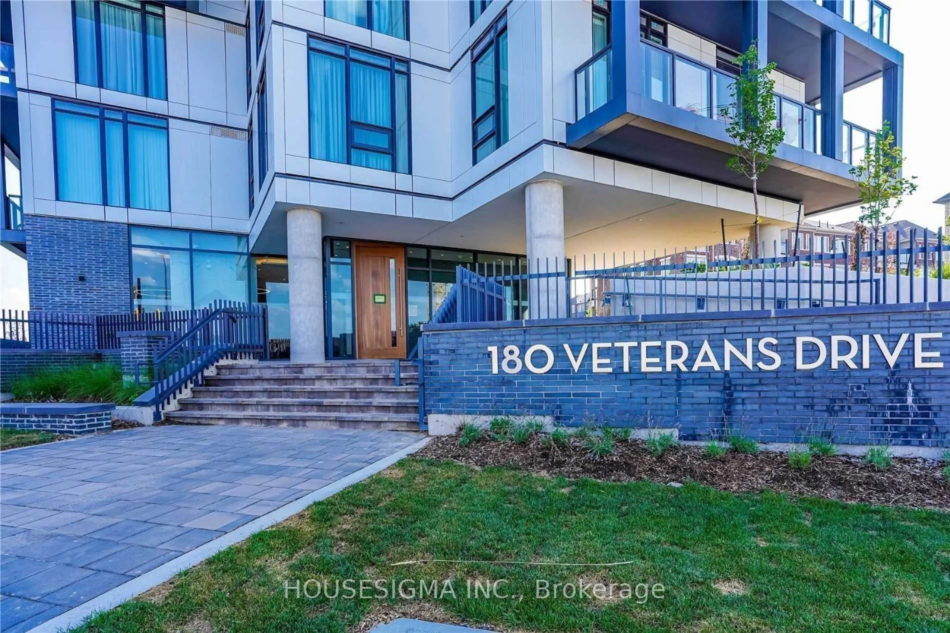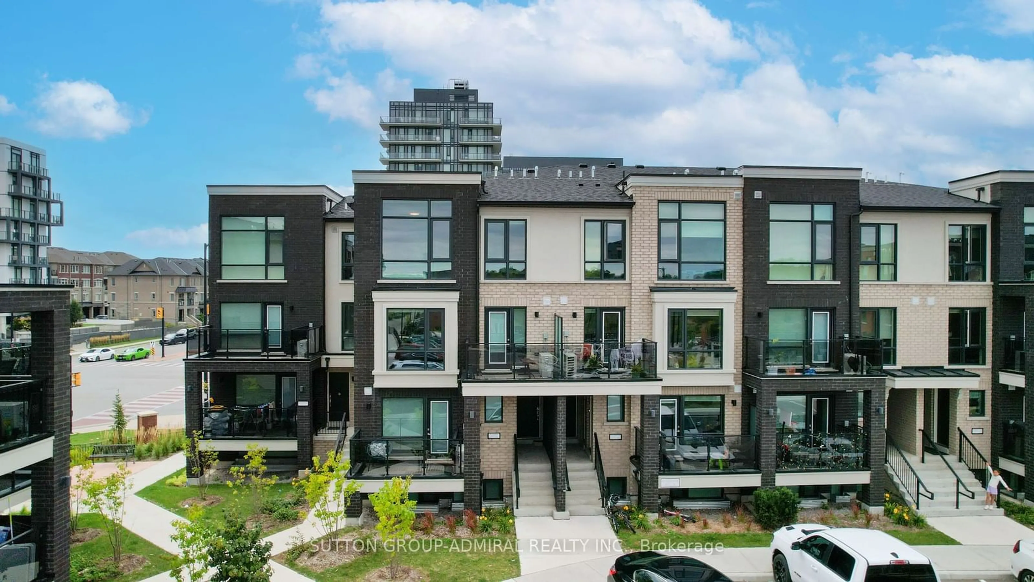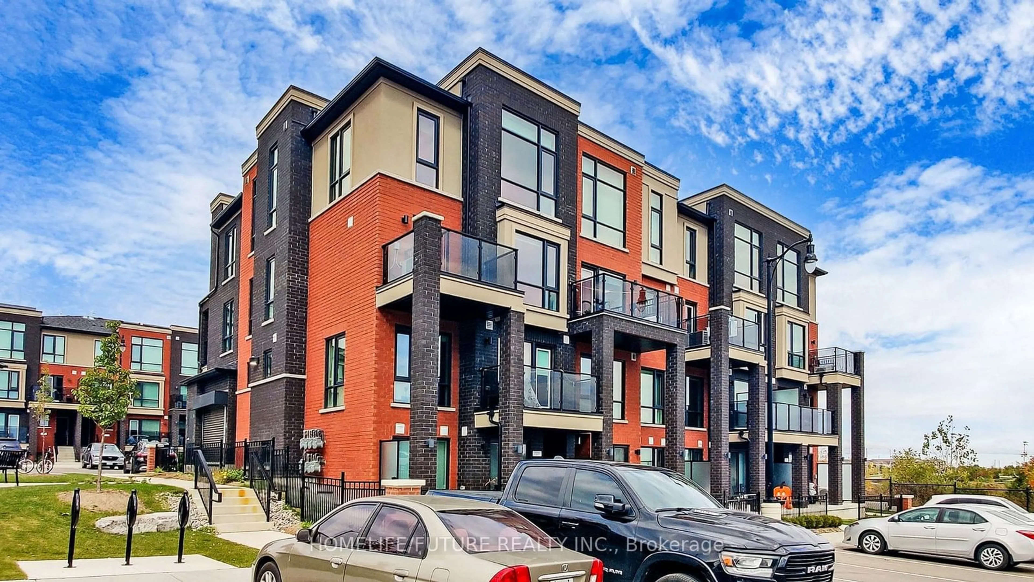195 Veterans Dr #13, Brampton, Ontario L7A 5L2
Contact us about this property
Highlights
Estimated ValueThis is the price Wahi expects this property to sell for.
The calculation is powered by our Instant Home Value Estimate, which uses current market and property price trends to estimate your home’s value with a 90% accuracy rate.Not available
Price/Sqft$609/sqft
Est. Mortgage$2,855/mo
Maintenance fees$250/mo
Tax Amount (2024)$3,708/yr
Days On Market66 days
Description
Don't miss this stunning 1-year-old stacked condo Townhouse in Brampton's highly sought-after Mount Pleasant community! Offering modern comfort on one spacious level End Unit 1076 Square Feet, this 2-bedroom, 2-bathroom home, and an open-concept design that allows for plenty of natural light throughout. The expansive great room flows seamlessly to a main-level patio, perfect for relaxing or outdoor entertaining. kitchen features stainless steel appliances, a quartz countertop, and an extended breakfast bar, plus a separate dining area that's ideal for hosting. The master bedroom includes a cozy dressing nook for added convenience, and the main-floor laundry room comes equipped with a stacked washer and dryer and is located close to all amenities, including banks, shopping plazas, schools, parks, soccer fields, Bus stops as well as the Mount Pleasant GO Station. With quick access to Highways 410, 401, and 407, commuting is a breeze. Move in and enjoy a perfect blend of comfort and convenience in this beautiful home!
Property Details
Interior
Features
Main Floor
Great Rm
0.00 x 0.00Laminate / Overlook Patio / Window
Kitchen
0.00 x 0.00Tile Floor / Stainless Steel Appl
Dining
0.00 x 0.00Laminate
Prim Bdrm
0.00 x 0.00Broadloom / Closet / Window
Exterior
Features
Parking
Garage spaces 1
Garage type Surface
Other parking spaces 0
Total parking spaces 1
Condo Details
Inclusions
Property History
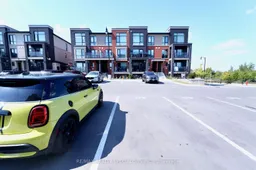 39
39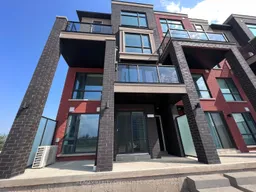 39
39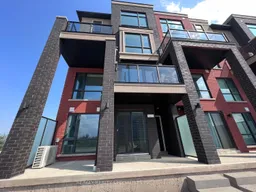 30
30Get up to 1% cashback when you buy your dream home with Wahi Cashback

A new way to buy a home that puts cash back in your pocket.
- Our in-house Realtors do more deals and bring that negotiating power into your corner
- We leverage technology to get you more insights, move faster and simplify the process
- Our digital business model means we pass the savings onto you, with up to 1% cashback on the purchase of your home
