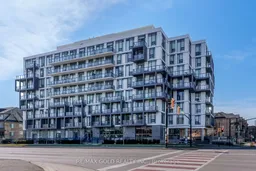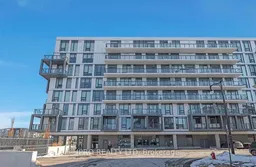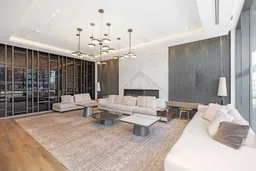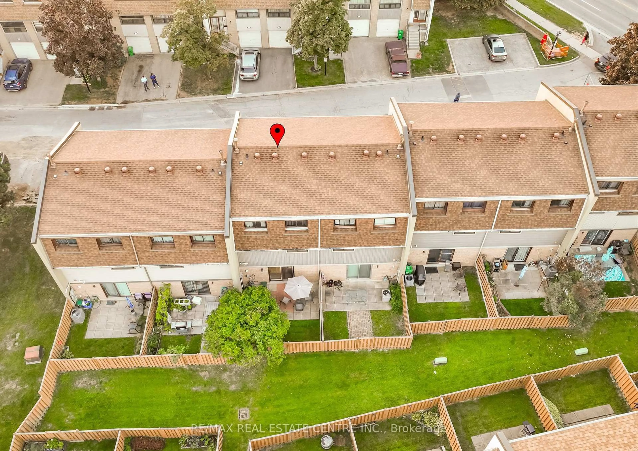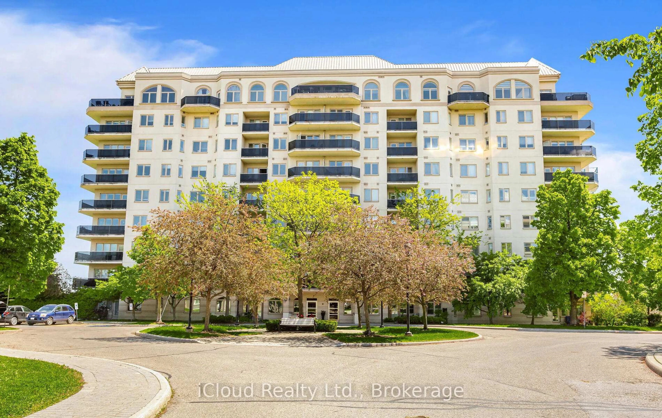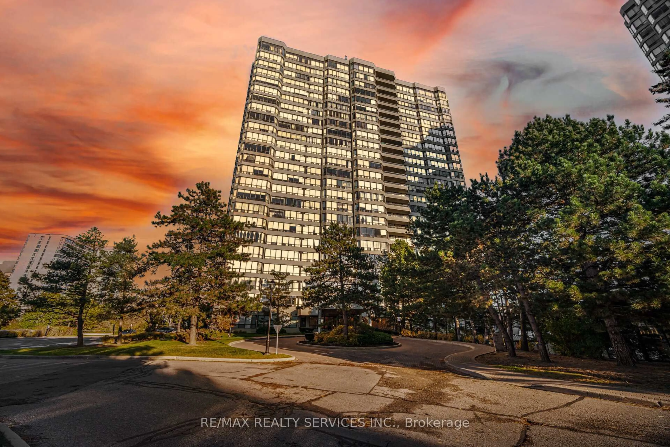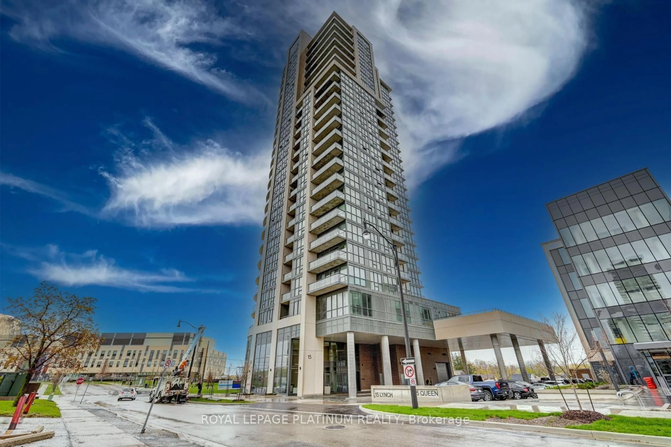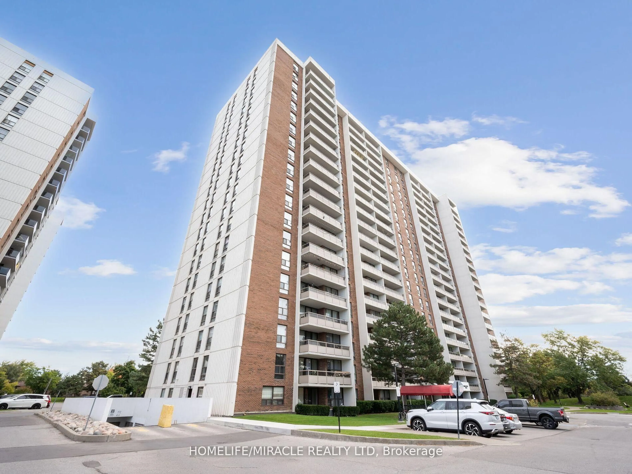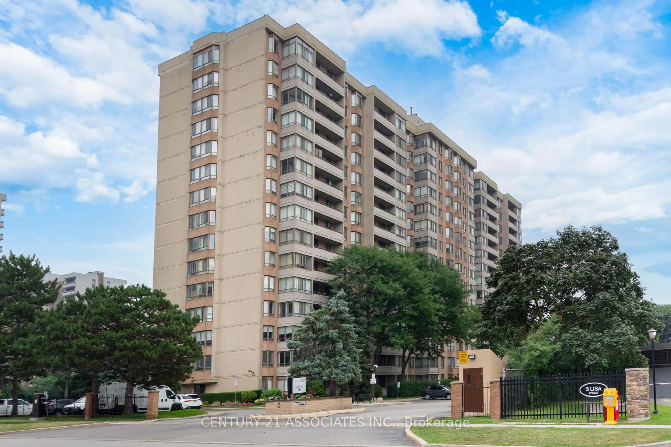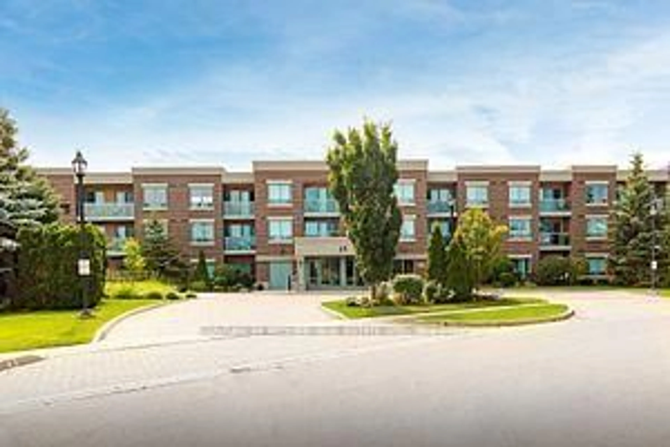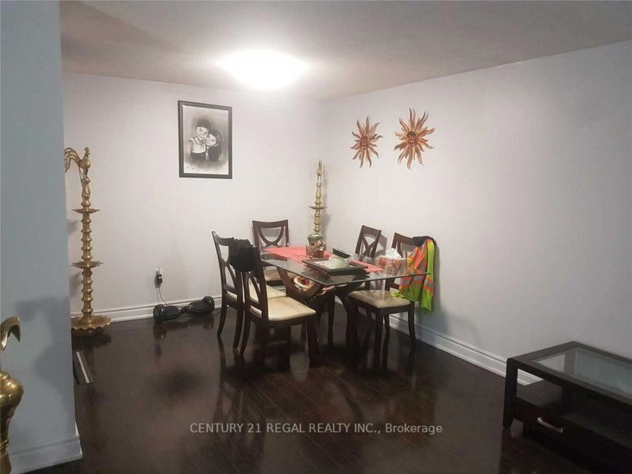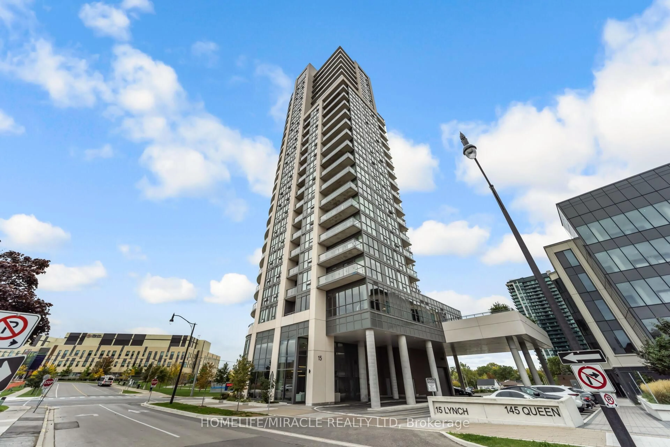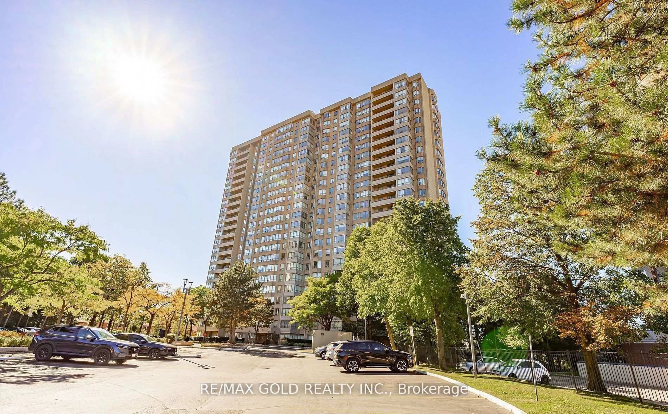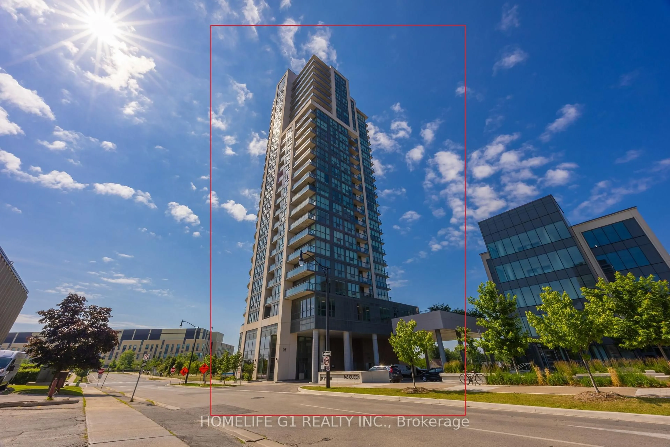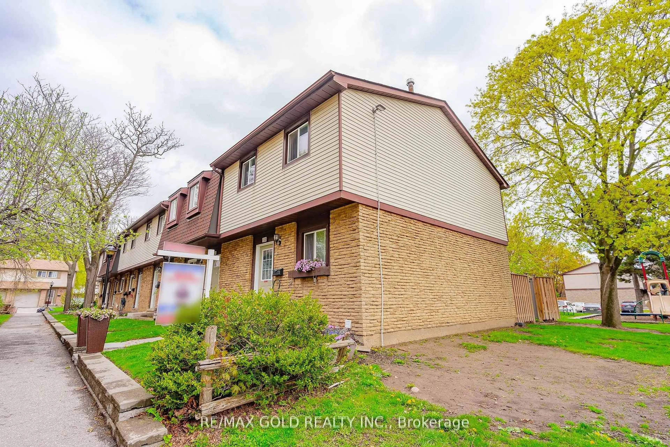A practical no wasted open concept layout of 777 sq ft (696 sq ft and a generous 81 sq ft Balcony) and gorgeous views. This modern condominium is close to Mount Pleasant GO Station is located within a private residential community in the very desirable Northwest Brampton area. A large size Den highlights additional space ideal for an office or extra living space or another bedroom. This condo features luxurious flooring throughout, a sizable open concept living room, floor to ceiling windows, a contemporary kitchen with stunning Stainless Steel appliances, and rare 1 parking space and 1 locker included! This unit also boasts a chic bathroom, an incredible outdoor balcony and an open concept main living area, perfect for entertaining and relaxing. The primary bedroom has picture perfect views, a closet and natural cascading light throughout. . This condominium is beautifully landscaped, surrounded by greenery, magnificent gardens, and private visitor parking. Electric car charging in available on site ( beside the visitors parking).This property is within walking distance to the fantastic convenient grocery stores, and gorgeous parks.
