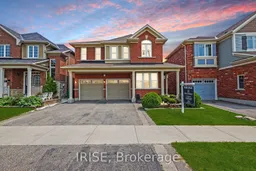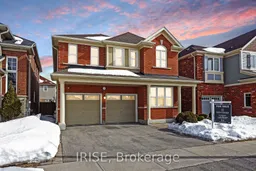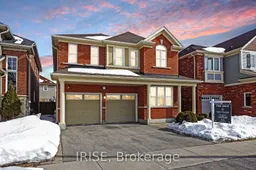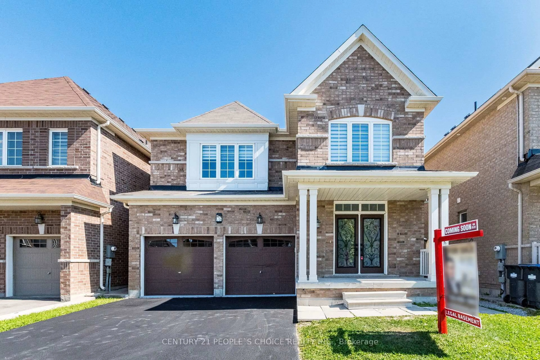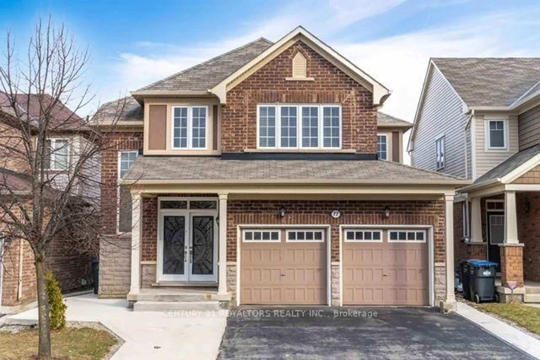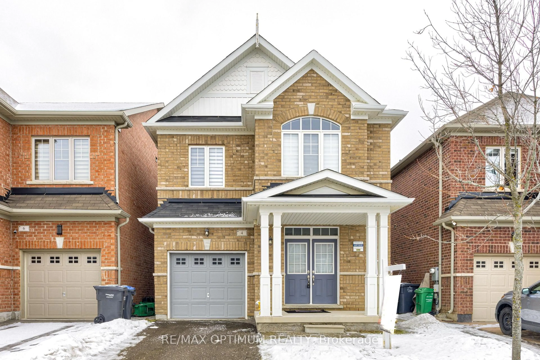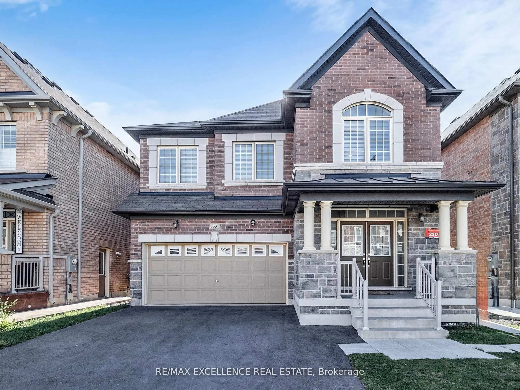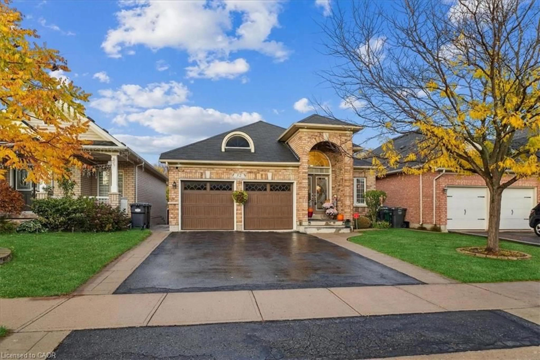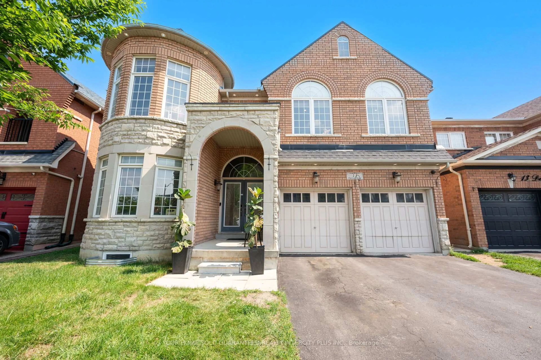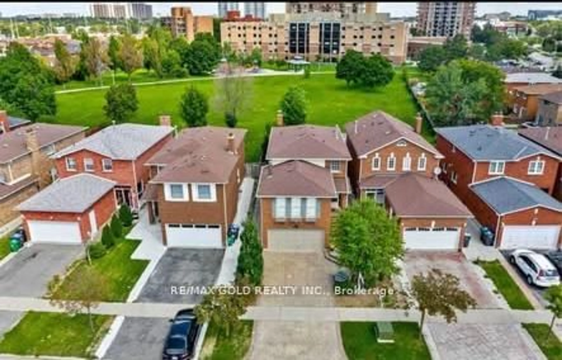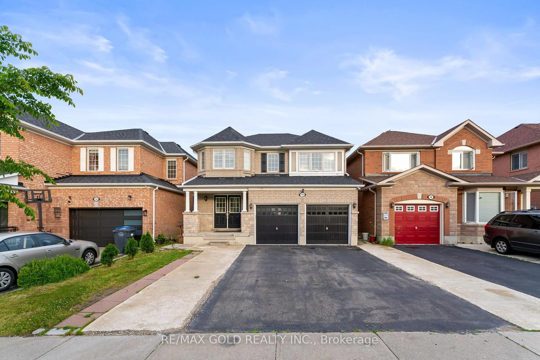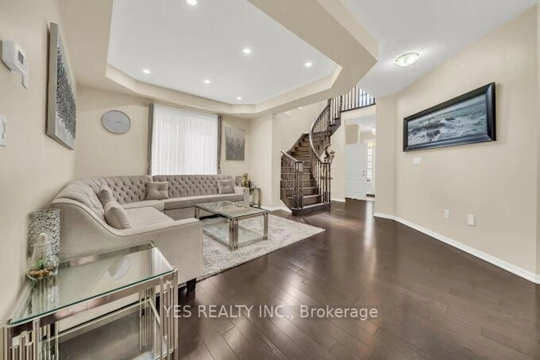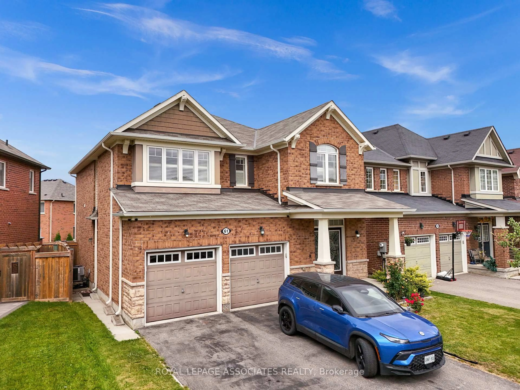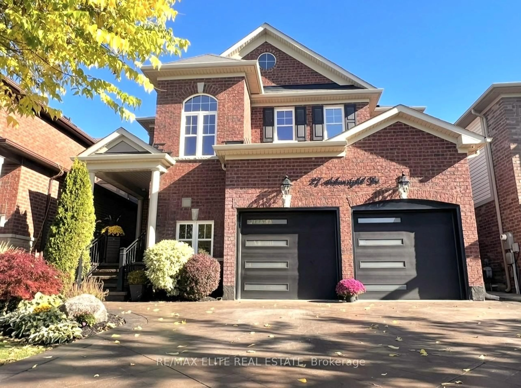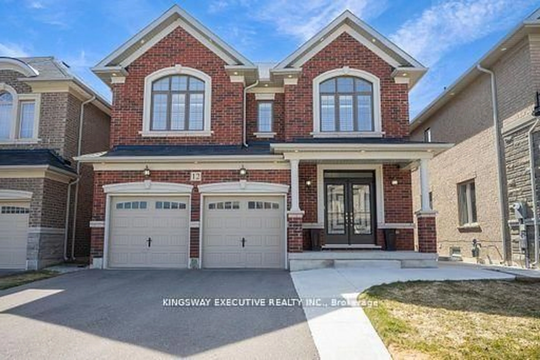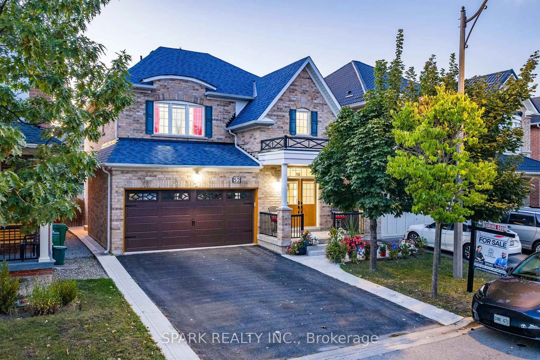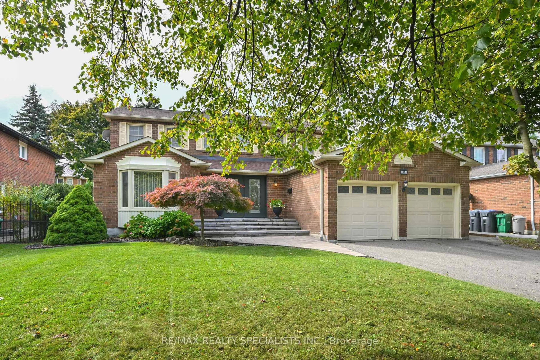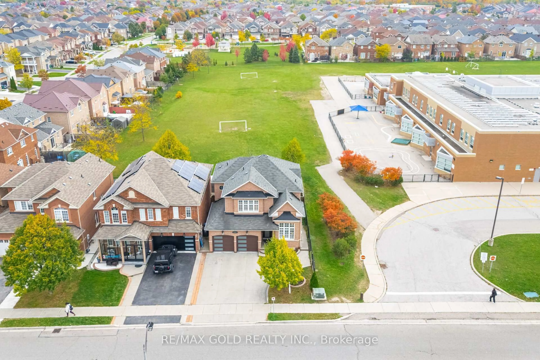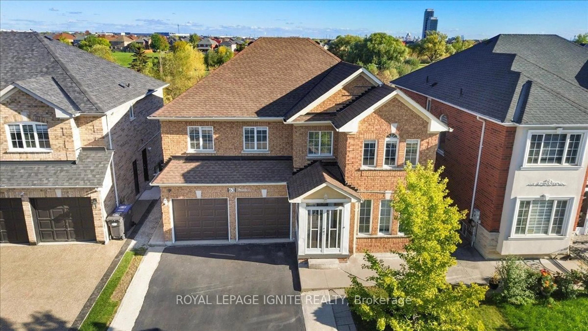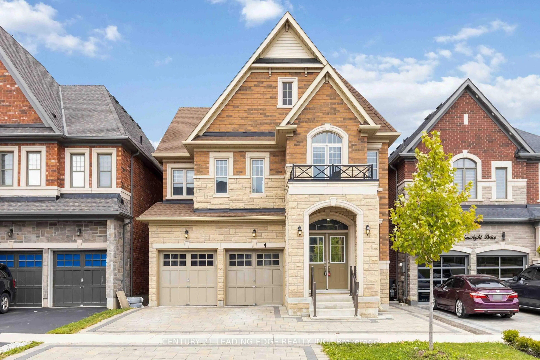Welcome to 173 Robert Parkinson Dr a rare 5-bedroom, 4-bathroom Mattamy-built home in Bramptons sought-after Mount Pleasant North. Built in 2015 and offering 2,644 sq ft of well-designed space, this is one of the largest and most upgraded models in the subdivision. Set on a premium park-facing lot, you'll enjoy added privacy, brighter interiors, and no front-facing neighbours. Proudly maintained by the original owners, this home showcases over $50,000 in thoughtful upgrades. The spacious primary suite features a walk-in closet and ensuite with a glass shower and double vanity. One additional bedroom also includes a private ensuite ideal for guests or extended family. The remaining three bedrooms share a full bathroom equipped with a double-sink vanity and a separate water closet, offering functionality and privacy for a busy household.Upgraded oak stairs, custom hardwood flooring throughout (no carpet!), and smooth ceilings elevate the interior. The chefs kitchen impresses with quartz counters, extended cabinets, backsplash, and built-in appliances. The open-concept layout features large windows and premium finishes throughout, plus upgraded lighting and all window coverings included.The backyard is an entertainers dream: a wood deck, pergola, stone walkway, and river rock landscaping no mowing required. Across from a large park, walking distance to schools (public JK8 and new Catholic school opening in 2025), transit, GO access, trails, and more. Low monthly utilities. A standout home in every way.
Inclusions: All kitchen appliances (Fridge, Stove, Dishwasher, Built-in Microwave)Washer & Dryer All existing light fixtures All window coverings Central Air Conditioning (A/C)Auto Garage Door Opener with Remote Second Samsung fridge in basement
