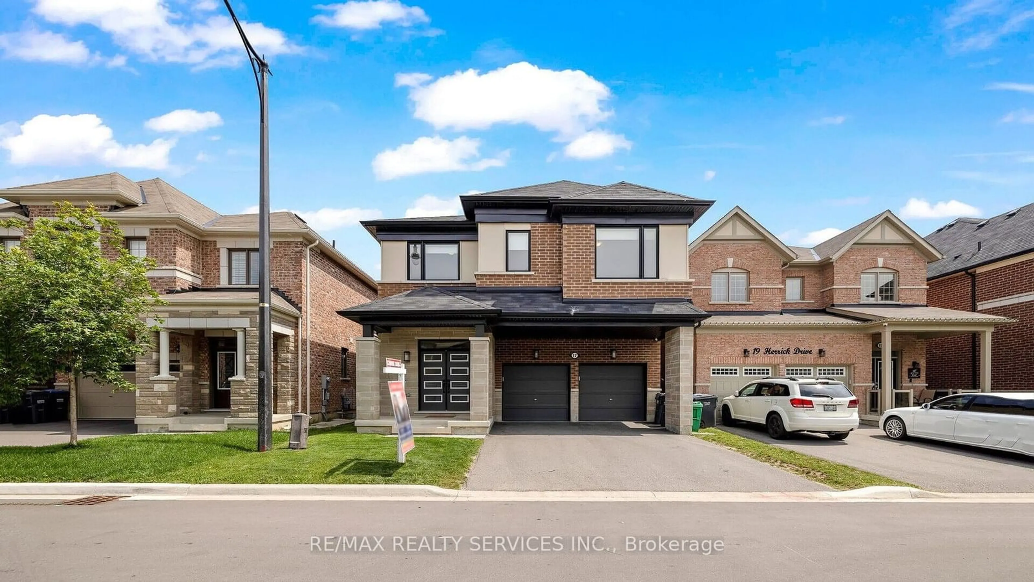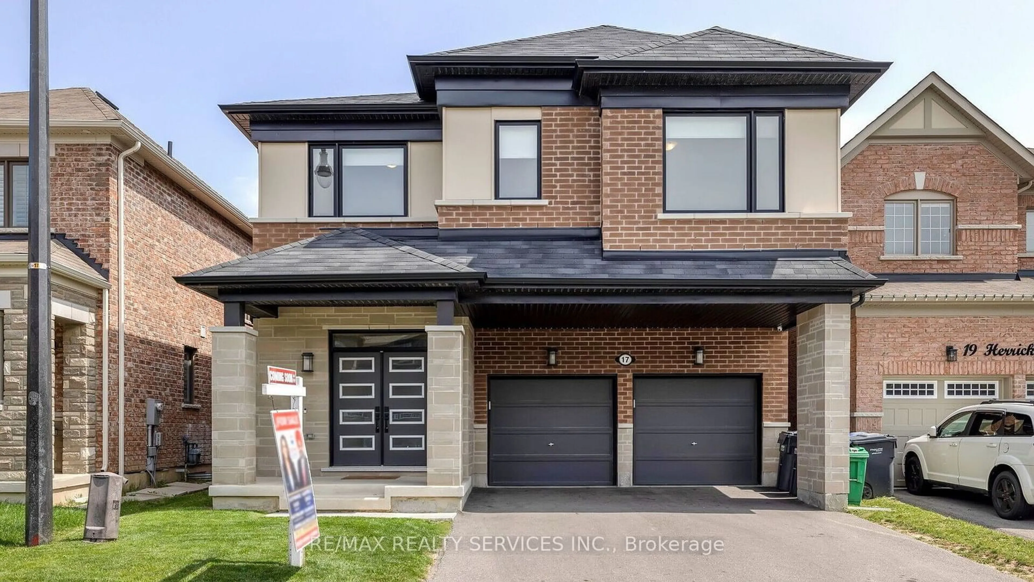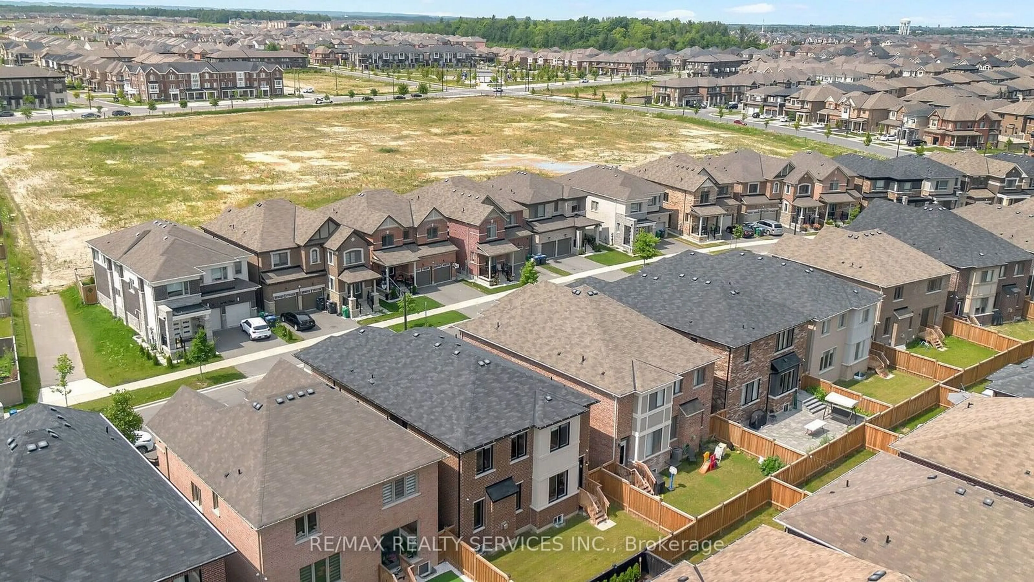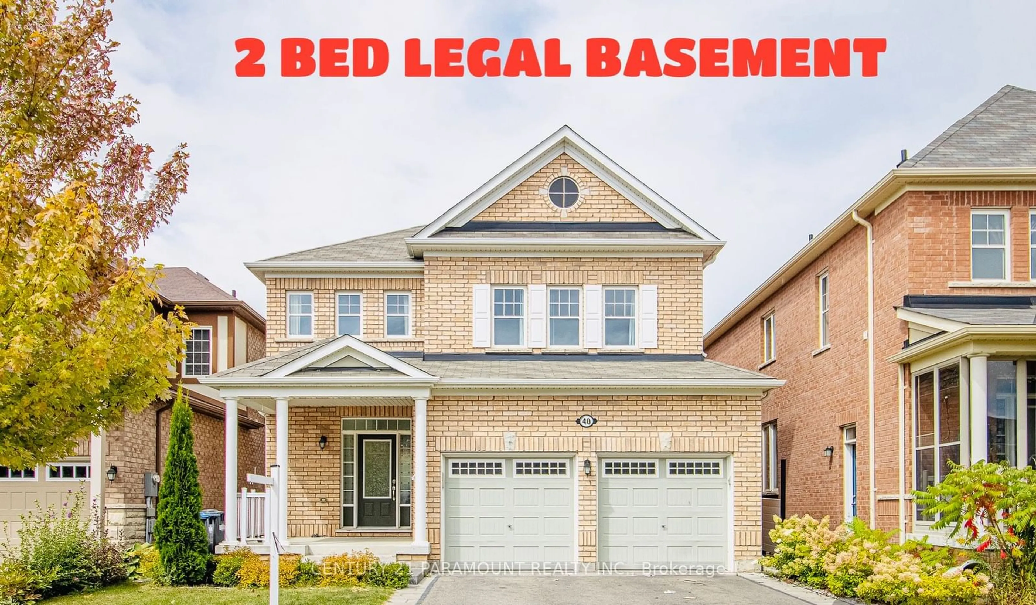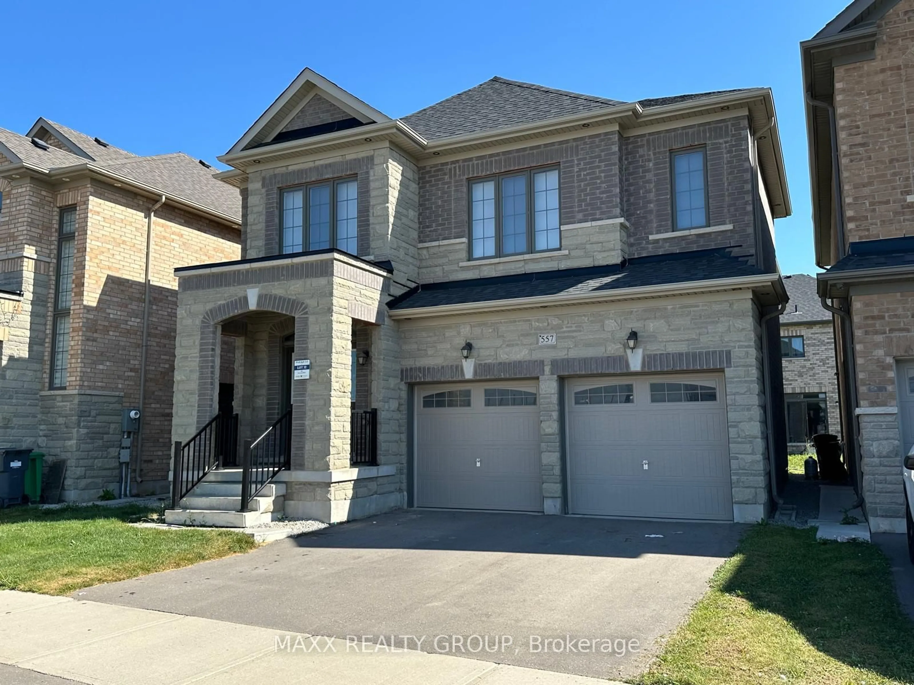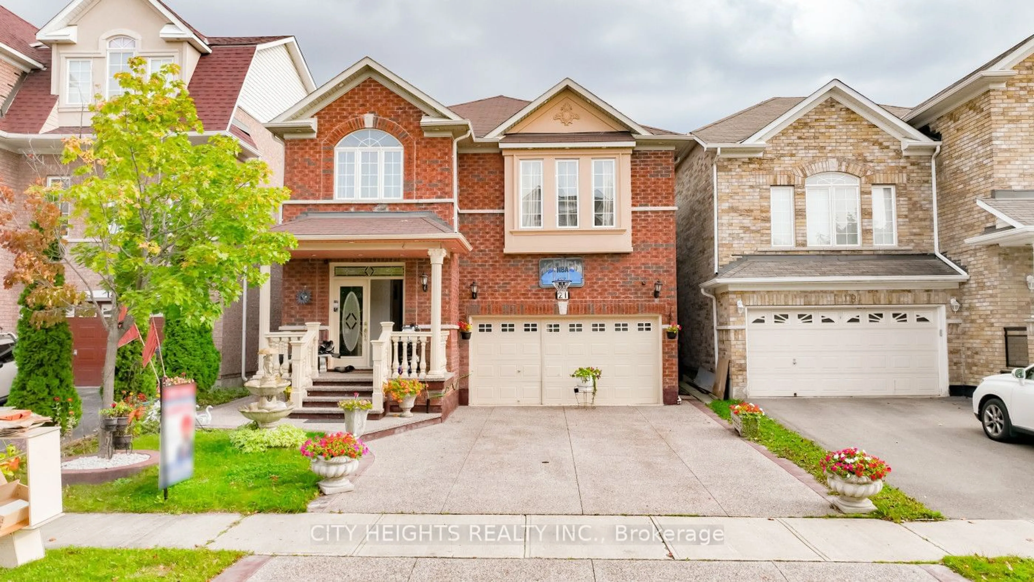17 Herrick Dr, Brampton, Ontario L7A 5G2
Contact us about this property
Highlights
Estimated ValueThis is the price Wahi expects this property to sell for.
The calculation is powered by our Instant Home Value Estimate, which uses current market and property price trends to estimate your home’s value with a 90% accuracy rate.$1,458,000*
Price/Sqft-
Est. Mortgage$6,012/mth
Tax Amount (2024)$7,891/yr
Days On Market3 days
Description
Luxury personified in this modern, open-concept masterpiece boasting 2888 sq. ft. (as per MPAC), just 3 years young. Step through double doors into a grand foyer with custom wall accents, setting the tone for the exquisite interior. This home offers a seamless flow with the potential for a separate entrance.Indulge in a chef's dream with a custom kitchen featuring KitchenAid Black Stainless Steel appliances, a huge 14 ft island enveloped in top-of-the-line quartz, and a stylish backsplash. The 9 ft ceilings on both main and second floors enhance the spacious feel, complemented by 8 ft doors through out uncommon luxury. Convenient second-floor laundry adds practicality. Experience elegance with exotic hardwood floors and smooth ceilings throughout on main floor. The driveway, devoid of a sidewalk, can be extended for an additional car. Perfectly located near Hwy 410, schools, plazas, daycare, grocery stores, Tim Hortons, and more amenities. Thousands spent on upgrades make this a rare find.Don't miss out on this beautiful, fully upgraded home.
Upcoming Open Houses
Property Details
Interior
Features
2nd Floor
4th Br
4.14 x 3.50Double Closet
Laundry
3.04 x 3.00Laundry Sink
Br
4.87 x 4.262nd Br
4.26 x 3.35Exterior
Features
Parking
Garage spaces 2
Garage type Attached
Other parking spaces 4
Total parking spaces 6
Property History
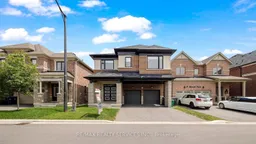 40
40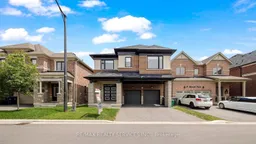 40
40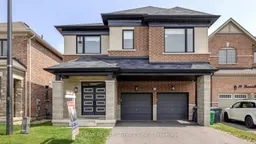 40
40Get up to 1% cashback when you buy your dream home with Wahi Cashback

A new way to buy a home that puts cash back in your pocket.
- Our in-house Realtors do more deals and bring that negotiating power into your corner
- We leverage technology to get you more insights, move faster and simplify the process
- Our digital business model means we pass the savings onto you, with up to 1% cashback on the purchase of your home
