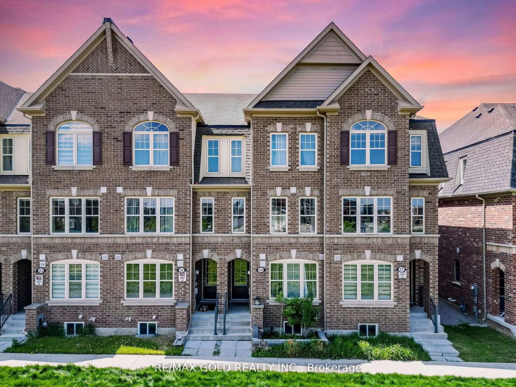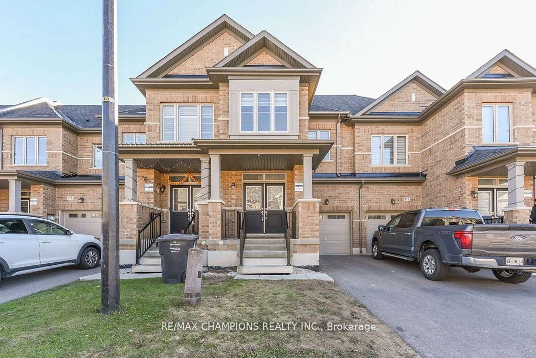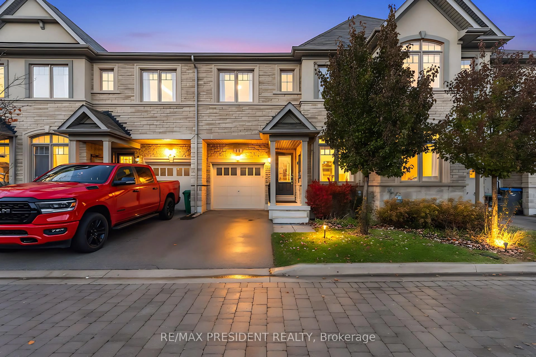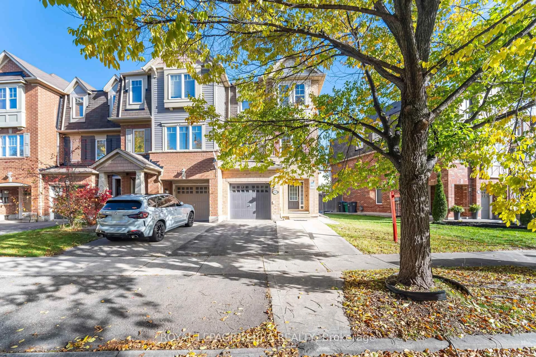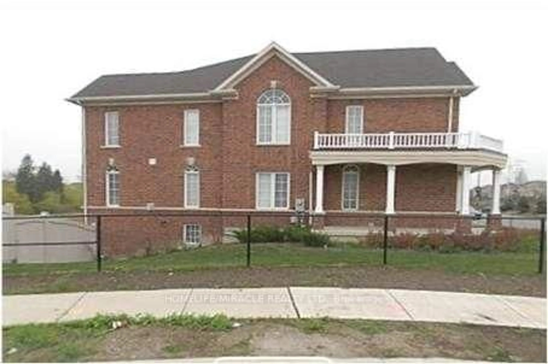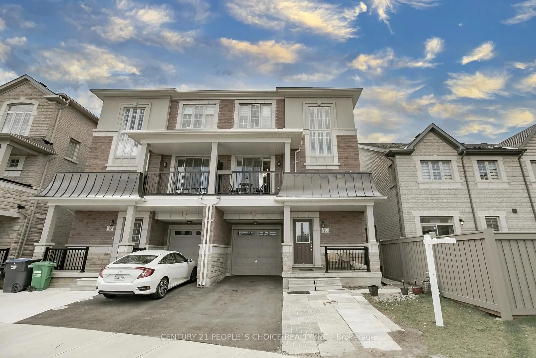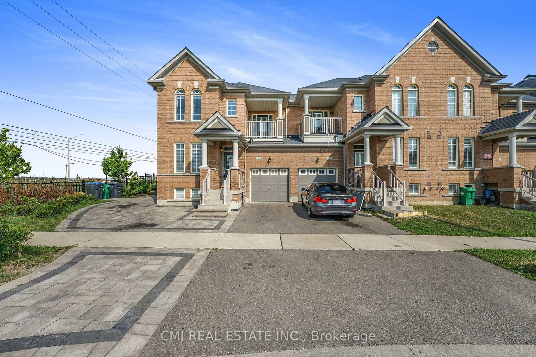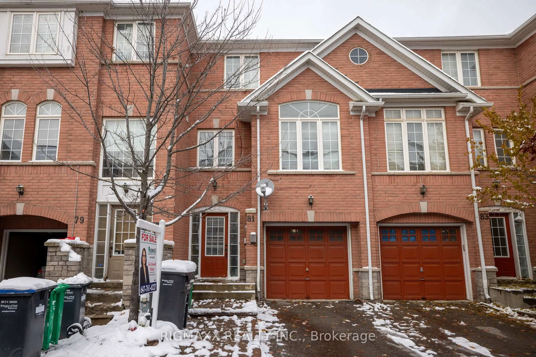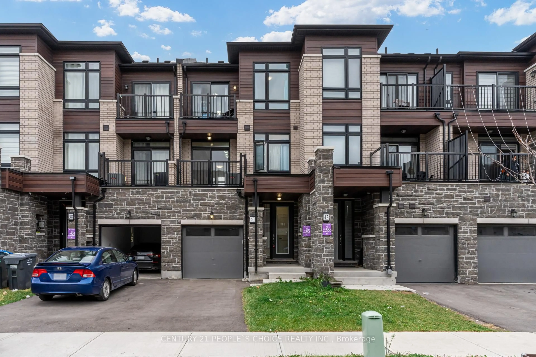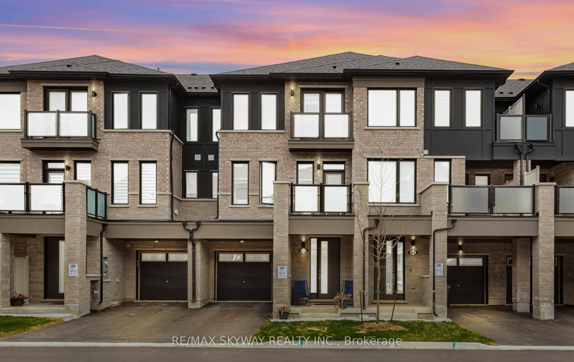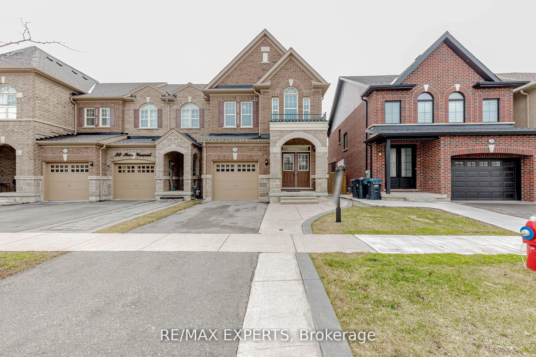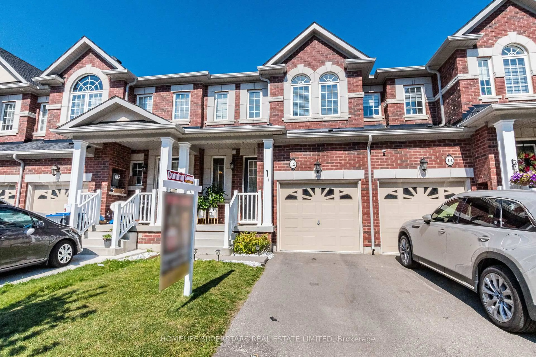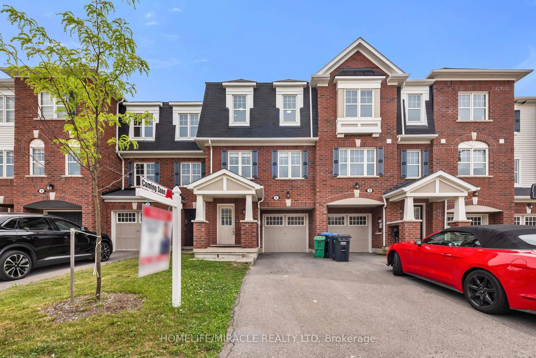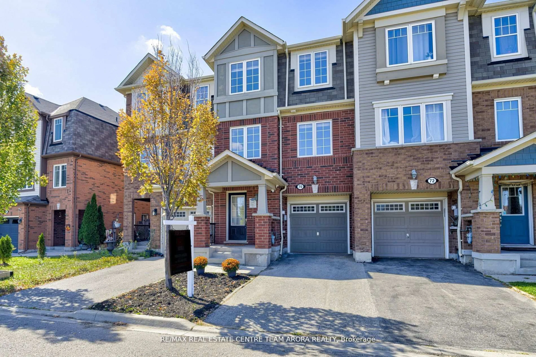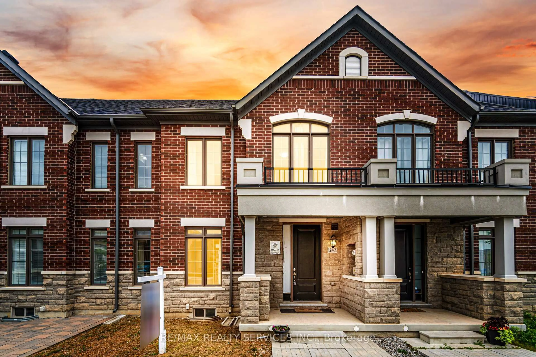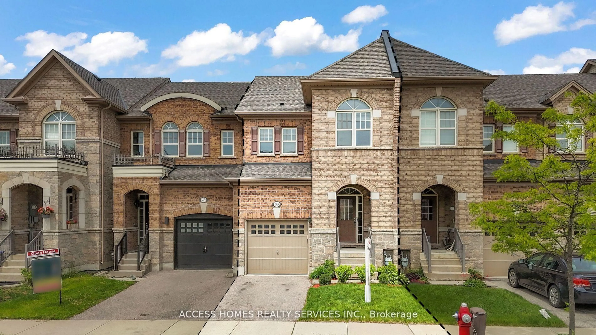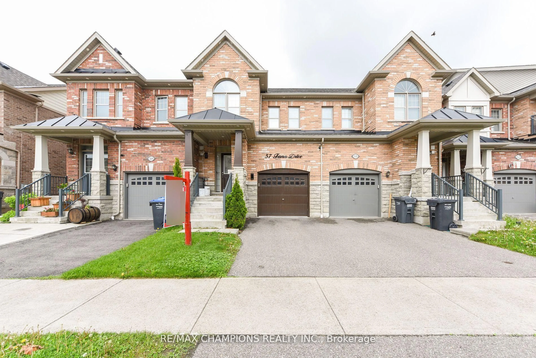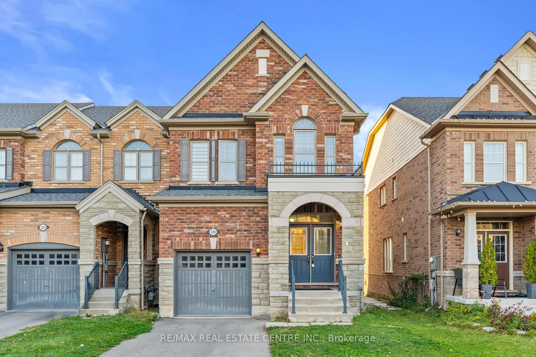~ Wow Is Da Only Word To Describe Dis Great! "Wow! A Must-See Showstopper In Northwest! Priced Perfectly, This Home Is A True Showstopper! Step Into A Beautifully Designed 4-Bedroom With 3 Bathrooms End Unit (Feels Like Semi Detached Home) That Exudes Elegance And Functionality. (((Premium Corner Lot With No Side Walk))) The Chef's Kitchen, Adorned With Designer Choices, Offers Ample Storage Space And Features Stainless Steel Appliances, Making It A Culinary Haven. An Open Concept Living And Dining Area Creates A Modern And Welcoming Atmosphere, Complete With An Electric Fireplace That Adds Warmth And Charm. With 9-Foot Ceilings On The Main Floor, The Sense Of Space And Grandeur Is Undeniable. The Master Bedroom Is A Spacious Retreat With Two Closets And A Luxurious 4-Piece Ensuite Bathroom, Ensuring Comfort And Convenience! Two Additional Generously Sized Bedrooms! Features A 1-Bedroom With An Attached Full Washroom On Main Floor, Ideal As A Granny Ensuite Or A Cozy Bachelor Suite. Offer Versatile Space For Your Needs With Direct Garage Access, This Home Offers Ultimate Convenience! Don't Miss The Chance To Make This Your Own - Schedule A Viewing Before It's Too Late! **EXTRAS** Upgraded Light Fixtures Throughout The Home Add A Touch Of Sophistication, While The Hardwood Staircase On All Levels Adds A Timeless Elegance. The List Of Features Goes On, And This Home Must Be Seen To Be Fully Appreciated.
Inclusions: S/S Fride, S/S Stove, S/S Dish Washer, Washer And Dryer, All Window Coverings, All Washroom Mirrors, All Light Fixtures, Central A/C And Furnace
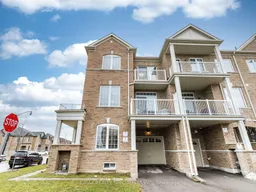 30
30

