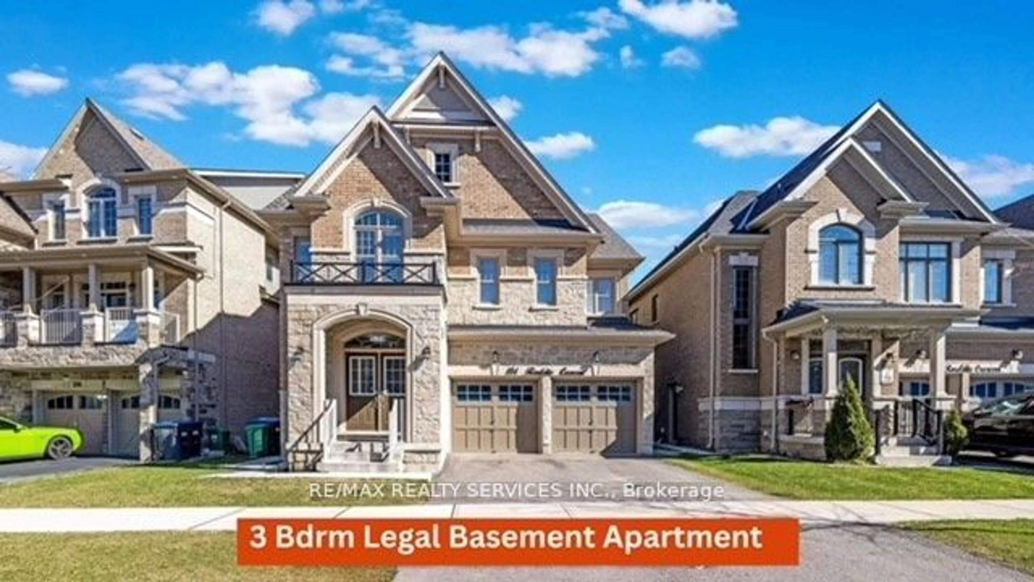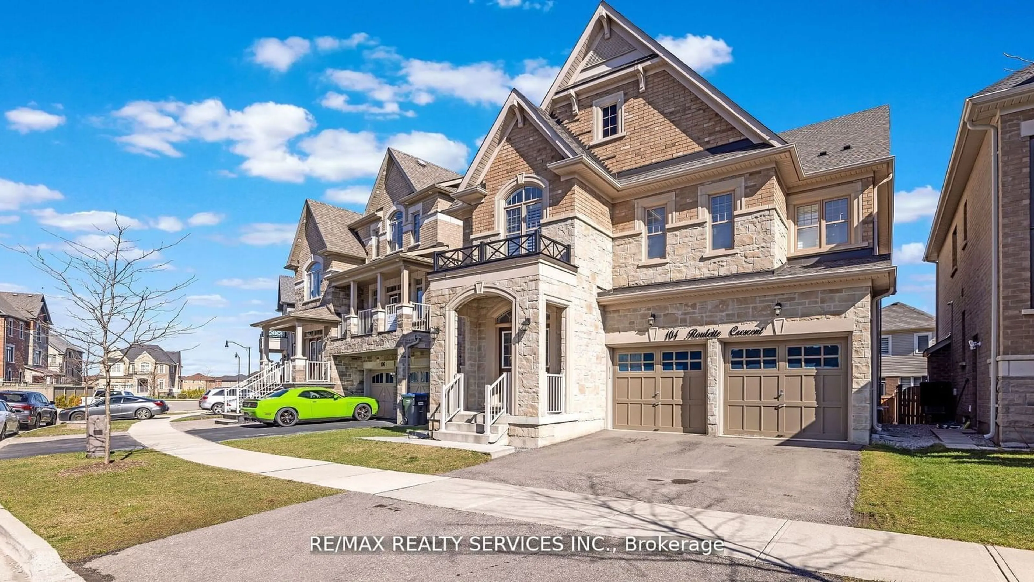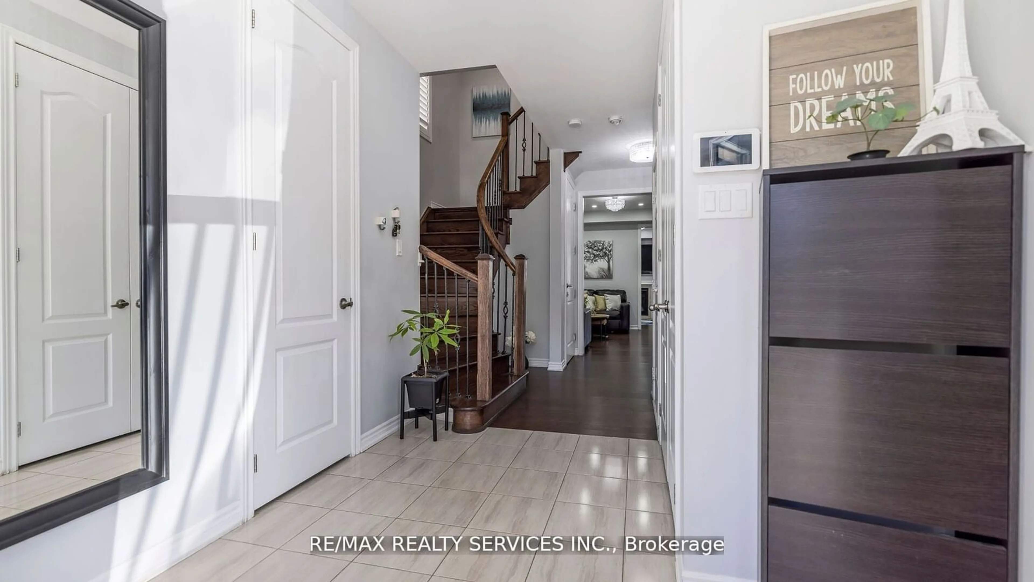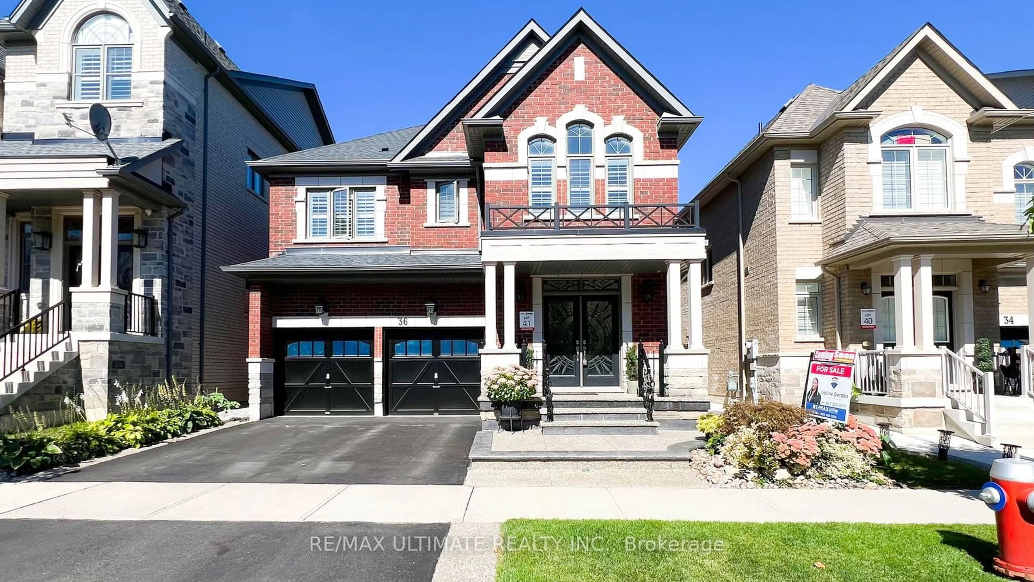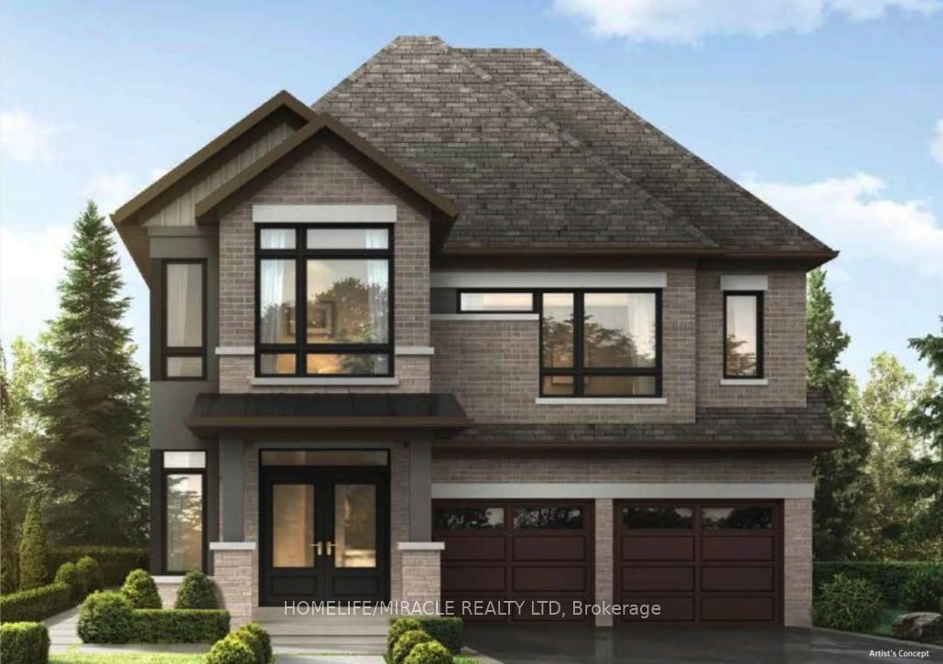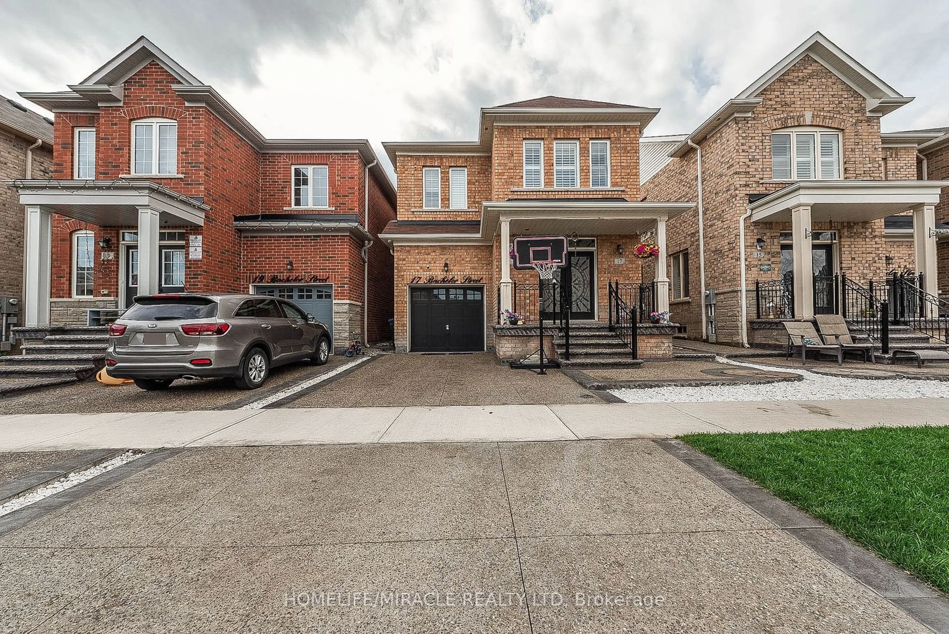104 Roulette Cres, Brampton, Ontario L7A 4R5
Contact us about this property
Highlights
Estimated ValueThis is the price Wahi expects this property to sell for.
The calculation is powered by our Instant Home Value Estimate, which uses current market and property price trends to estimate your home’s value with a 90% accuracy rate.Not available
Price/Sqft$531/sqft
Est. Mortgage$6,227/mo
Tax Amount (2024)$6,990/yr
Days On Market34 days
Description
PRIDE OF OWNERSHIP! !!Absolutely Gorgeous Fully Detached Brick Home With Stones At Front With 4 Bedrooms & 6 Baths, 3 Bedrooms Legal Basement Apartment With Separate Entrance To Basement, Rented Already To AAA Tenants, Tenants willing to stay or Leave. Hardwood Floor W/ Impressive 9 Ft Smooth Ceilings On Main Floor, Family Rm With Gas Fireplace! !Upgraded Huge Kitchen With Granite Counters, Backsplash & Stainless Steel Appliances!!! Upgraded Hardwood Stairs With Metal Spindles!! Master Has 5Pc Ensuite & W/I Closet, Updated 3 Full Washrooms At 2nd Floor And 2nd Floor Laundry!!!2 Master Bedrooms !!3rd & 4th Bdrm Has Semi Ensuite!! Two new park and new School. Close To All Amenities School, Plaza, Transit, Park And Much More. NOT TO BE MISSED HOUSE.
Property Details
Interior
Features
Main Floor
Living
4.58 x 3.90Hardwood Floor / Separate Rm / California Shutters
Family
5.36 x 3.67Hardwood Floor / Gas Fireplace / California Shutters
Kitchen
4.45 x 3.38Ceramic Floor / Granite Counter / Stainless Steel Appl
Breakfast
3.67 x 3.06Ceramic Floor / Open Concept / W/O To Deck
Exterior
Features
Parking
Garage spaces 2
Garage type Attached
Other parking spaces 4
Total parking spaces 6
Property History
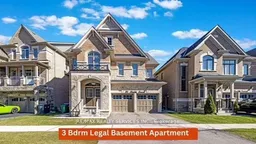 31
31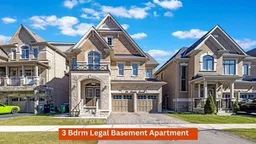 40
40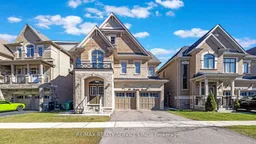 40
40Get up to 1% cashback when you buy your dream home with Wahi Cashback

A new way to buy a home that puts cash back in your pocket.
- Our in-house Realtors do more deals and bring that negotiating power into your corner
- We leverage technology to get you more insights, move faster and simplify the process
- Our digital business model means we pass the savings onto you, with up to 1% cashback on the purchase of your home
