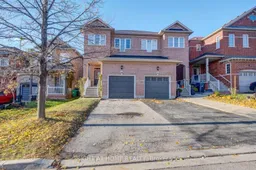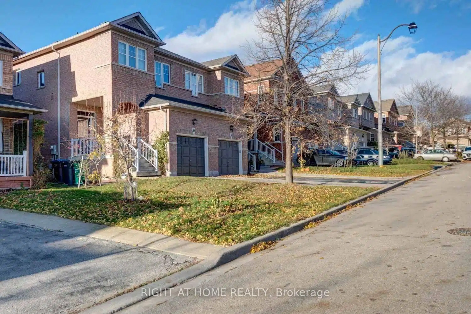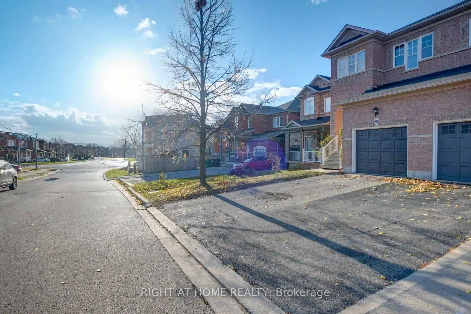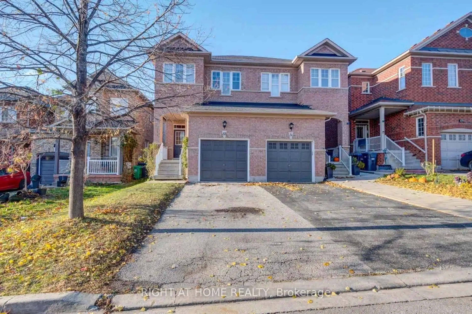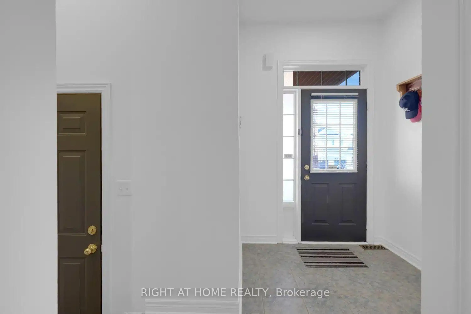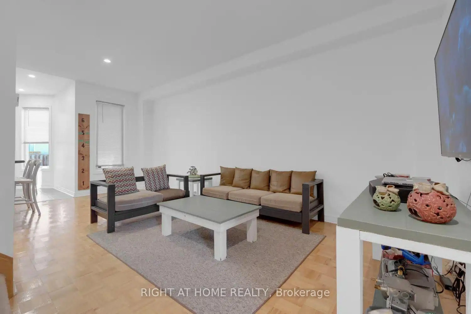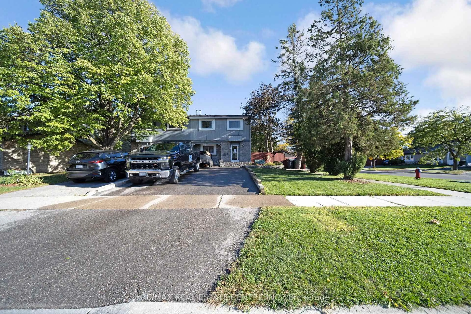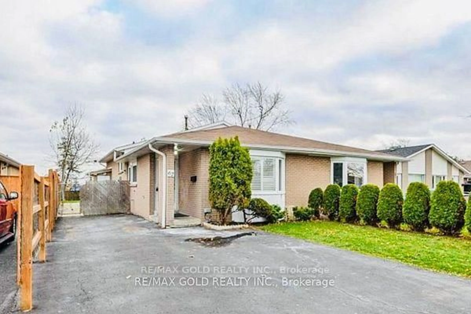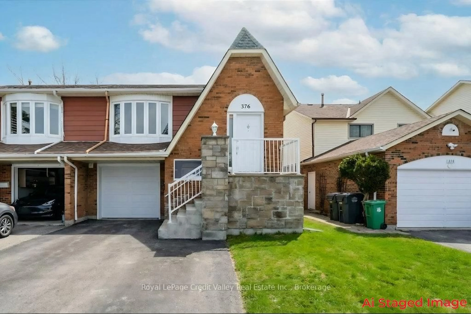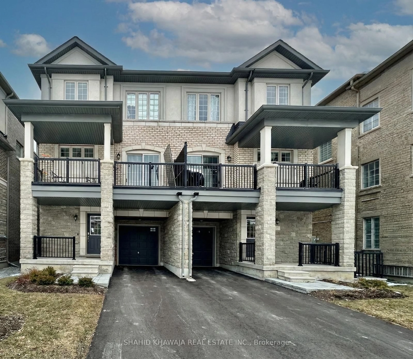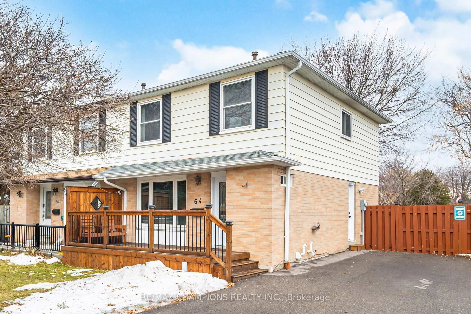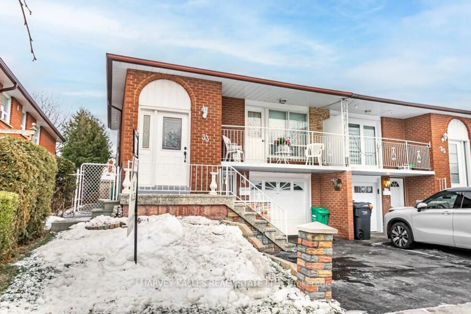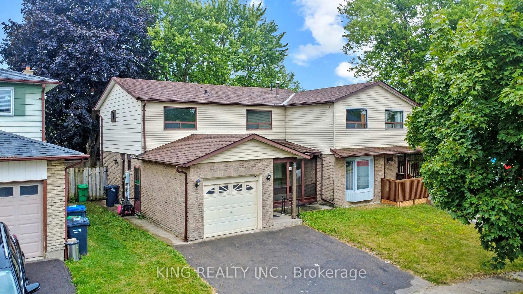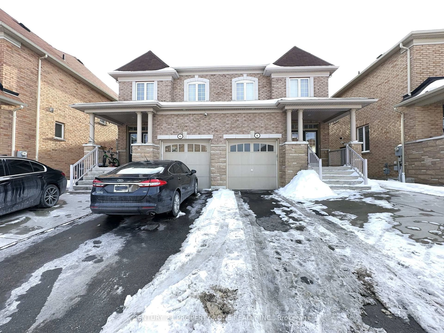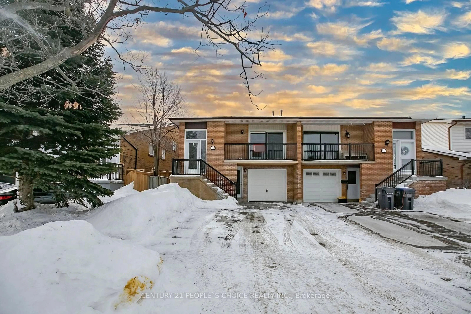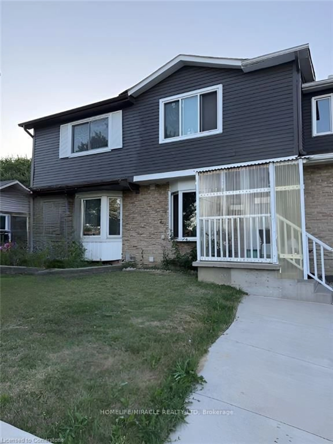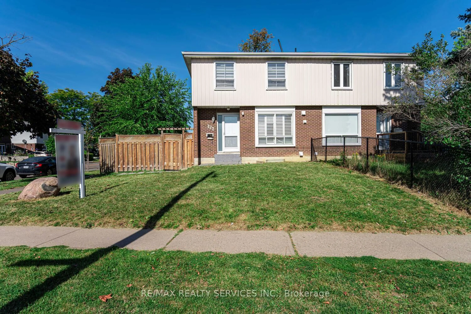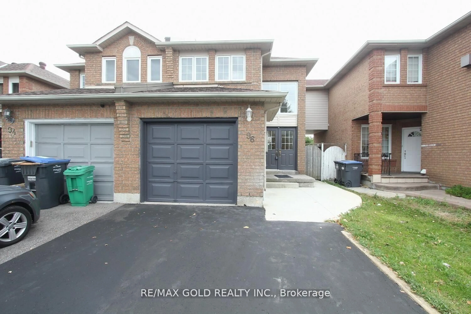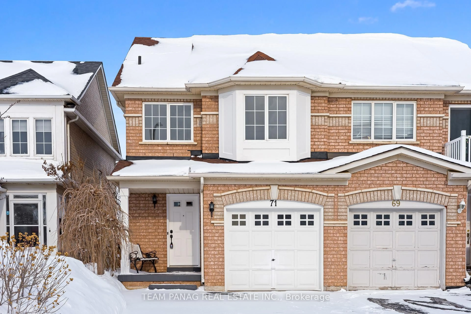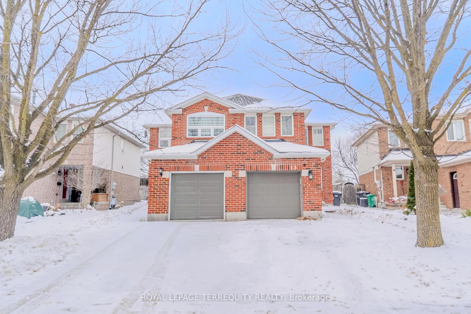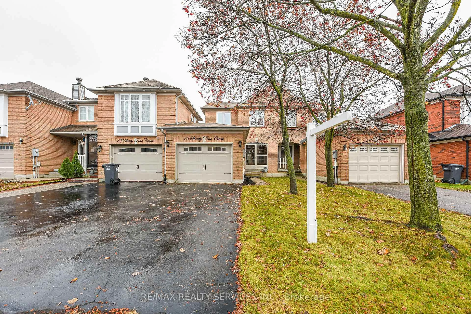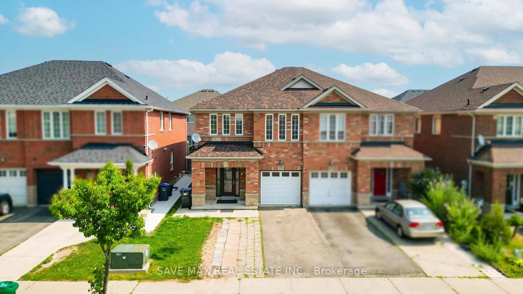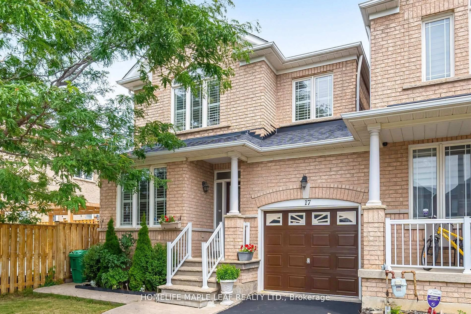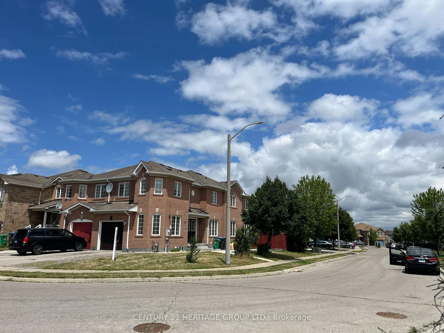53 Silent Pond Cres, Brampton, Ontario L6V 4S9
Contact us about this property
Highlights
Estimated valueThis is the price Wahi expects this property to sell for.
The calculation is powered by our Instant Home Value Estimate, which uses current market and property price trends to estimate your home’s value with a 90% accuracy rate.Not available
Price/Sqft$638/sqft
Monthly cost
Open Calculator
Description
A well-maintained 3-bedroom, 3-washroom semi-detached home with an open-concept layout and a finished basement, located in the sought-after Lakeland Village community. Designed for everyday comfort, the home features 9-foot ceilings and a bright main floor that seamlessly connects the living and dining areas.The spacious kitchen offers ample cabinetry and a large breakfast area with a walkout to a fully fenced backyard-perfect for family gatherings and outdoor enjoyment. The second floor includes a generous primary bedroom with a 5-piece ensuite, featuring a soaker tub and a separate shower.The finished basement provides an additional bedroom and versatile living space, ideal for extended family, guests, entertainment, a home office, or a gym. Additional features include a one-car garage and a private driveway with parking for multiple vehicles.Ideally located within walking distance to the lake, parks, and scenic trails, and just minutes from schools, Trinity Common Mall, Highway 410, restaurants, and a golf course. This inviting home offers a comfortable lifestyle, perfect for growing families or anyone looking for a place to call home.
Property Details
Interior
Features
Main Floor
Kitchen
3.53 x 1.85Tile Floor / Open Concept
Living
6.4 x 3.04Combined W/Dining / Open Concept / Access To Garage
Breakfast
3.35 x 2.92Tile Floor / O/Looks Backyard
Exterior
Features
Parking
Garage spaces 1
Garage type Built-In
Other parking spaces 2
Total parking spaces 3
Property History
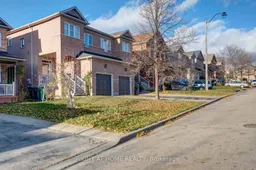 31
31