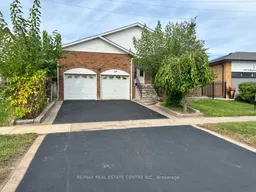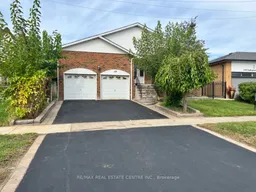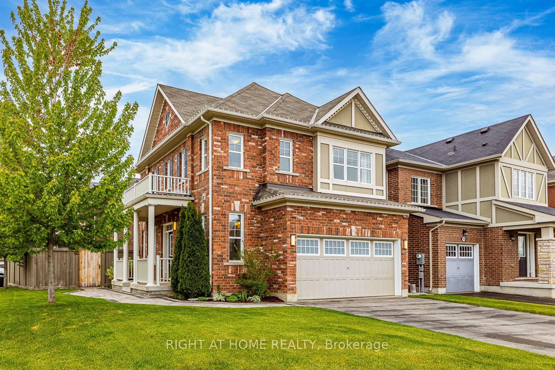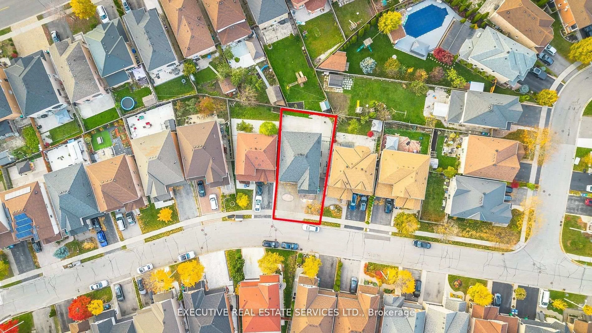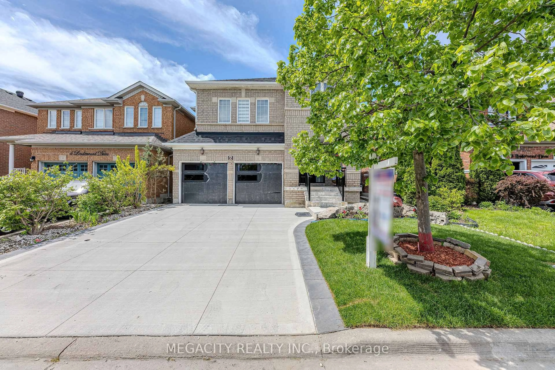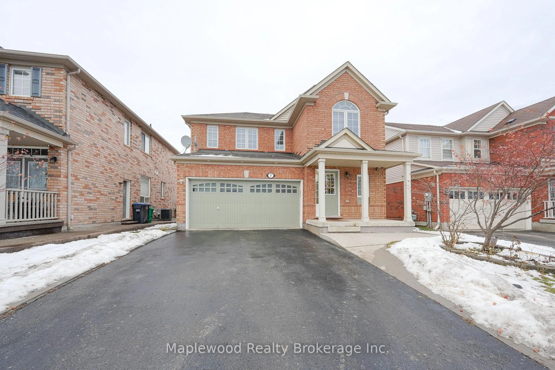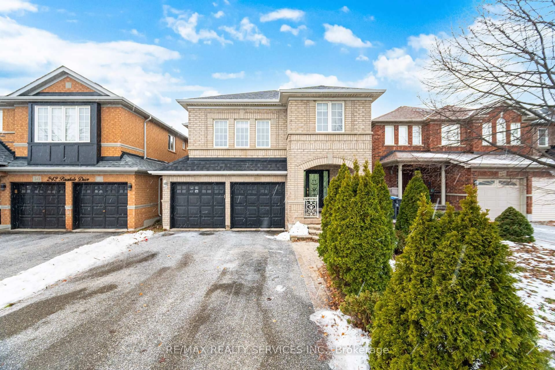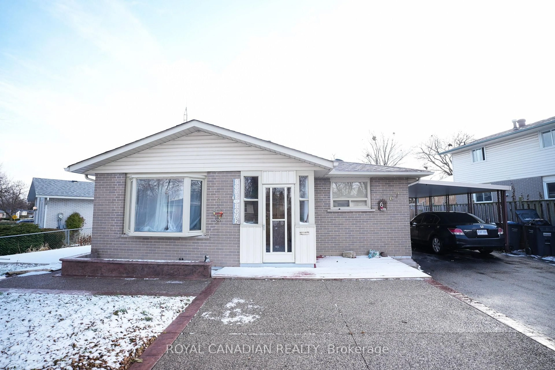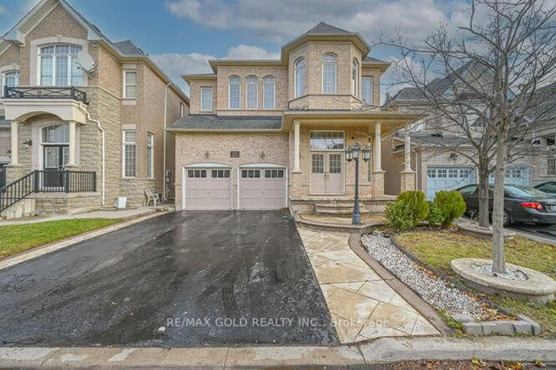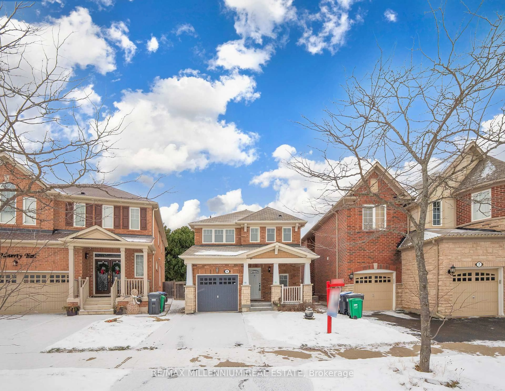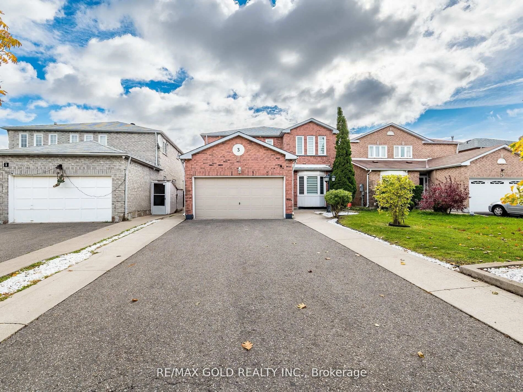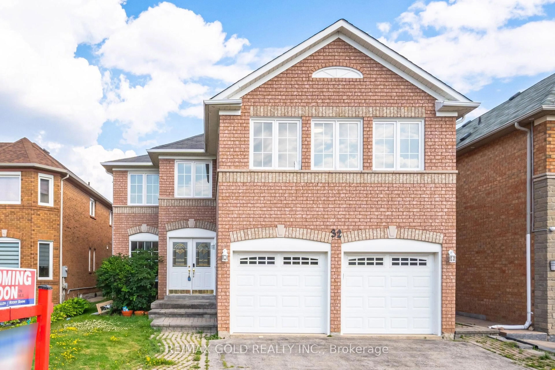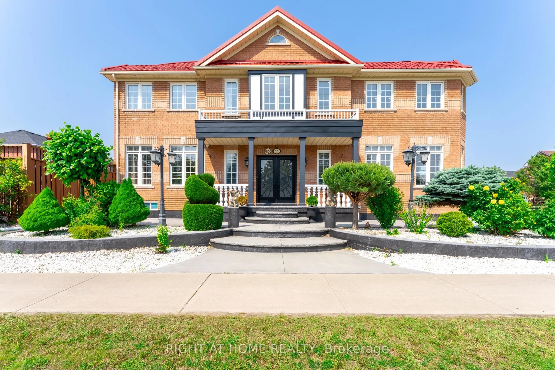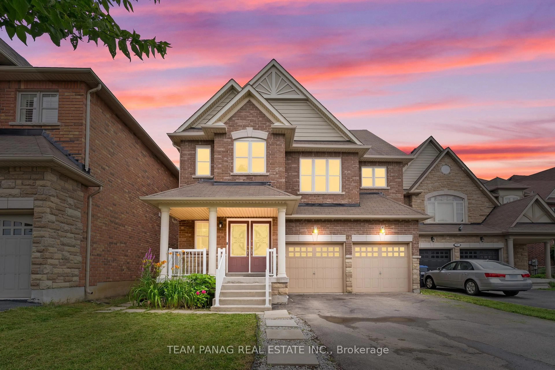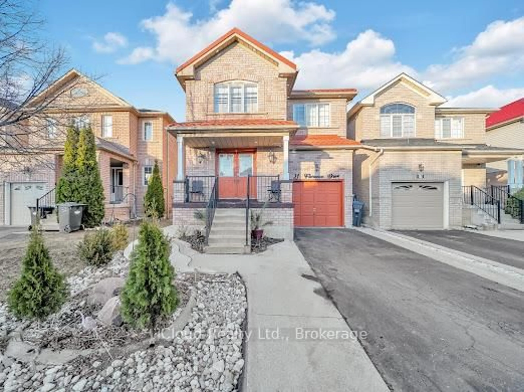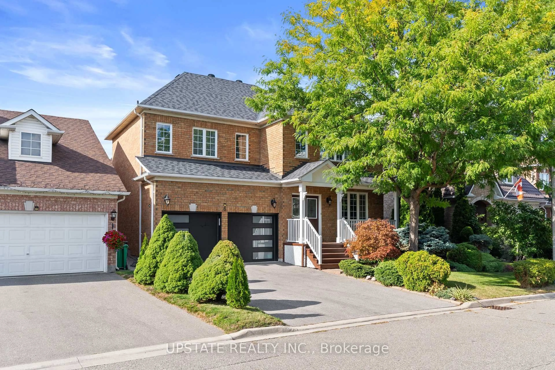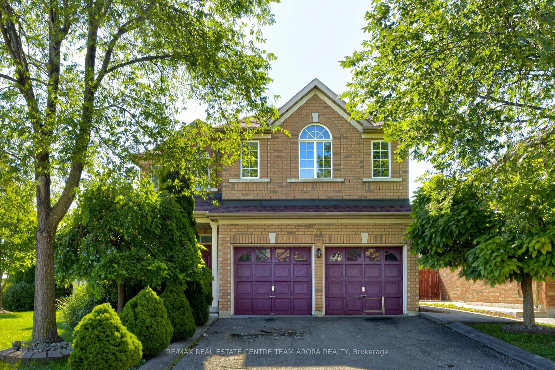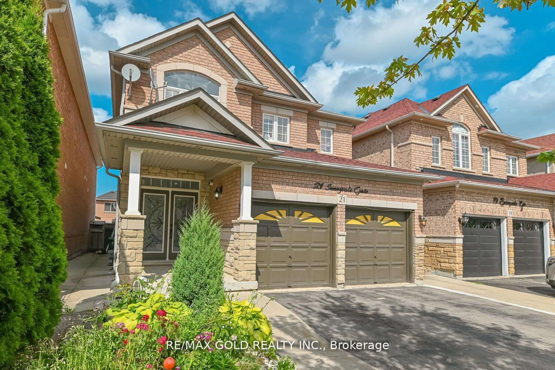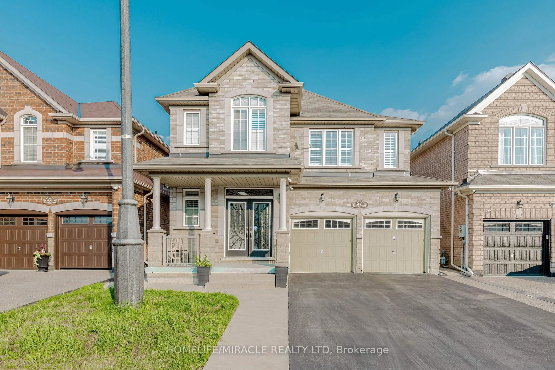Welcome home! This beautifully renovated 5-level back split is truly a gem, offering a spacious layout With 4+3 bedrooms and 4 bath,6 Parkings, Finished Bsmt With Sep Entrance,Can Be Use as In Law or Nanny Suite, there's room for everyone to spread out and feel at home.The four separate entrances add an extra layer of convenience and privacy, making it ideal for multi-generational living or guests.As you step inside,youll be greeted by bright,airy spaces filled with natural light.The two upgraded kitchens are ready for your culinary adventures,and the open layout with a cozy breakfast nook is just perfect for family meals and morning coffee.Retreat to the generous master bedroom, complete ewith his-and-hers closets,Each bedroom is a good size and features stylish new vinyl flooring,adding a fresh touch.Located in a fantastic neighbourhood, you're just a few minutes from TrinityCommon Mall, schools,and parks.Plus, with easy access to 410, Local&Go Transit, Dont let this opportunity slip away. **EXTRAS** 2 Fridges, 2 Stoves, Washer & Dryer, Rarely You See These Huge 5 Level Detached, Backsplits Come UpFor Sale.Excellent Location & Neighbourhood, Near Trinity Common Mall, School Parks, Quick & Easy Access To Hwy 410,Local Buses& Go Trans.
Inclusions: 2 Fridges, 2 Stoves, Washer & Dryer.With Lots Of Natural Light, Freshly Painted, Sep Living & Dining W Hardwood Floor,Updated Kitchen & 2Updated Baths.Master Bedroom Has His/ Hers Closets.
