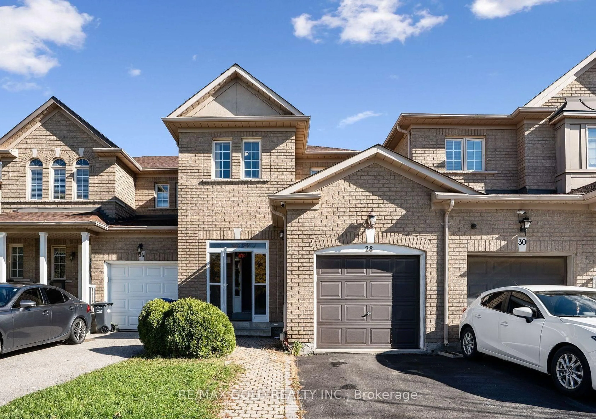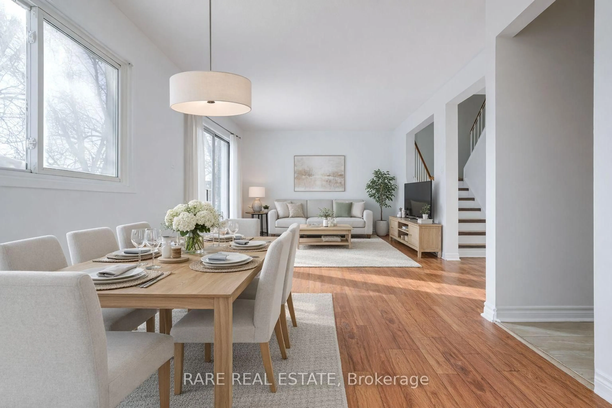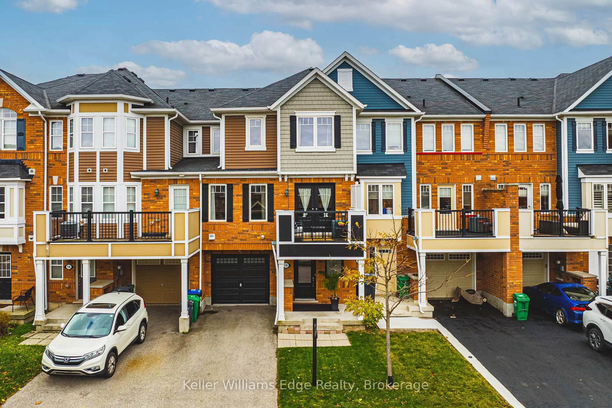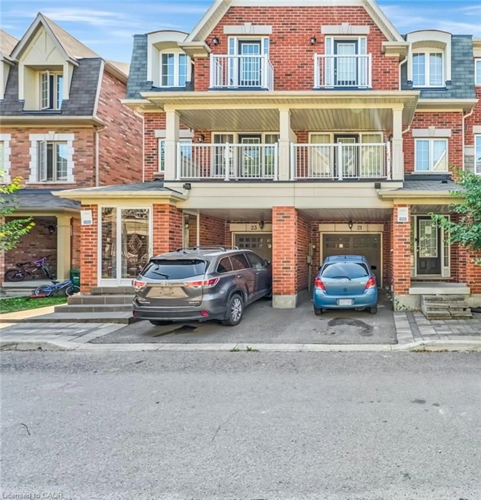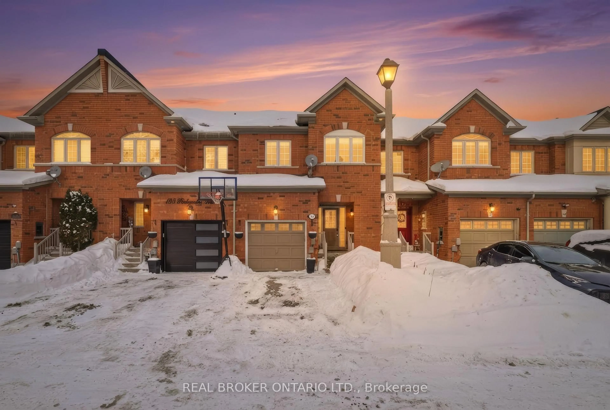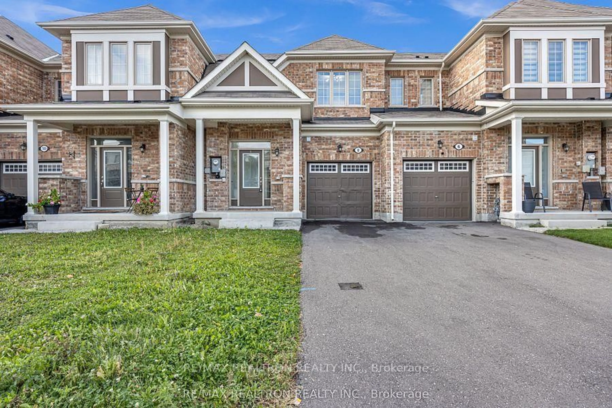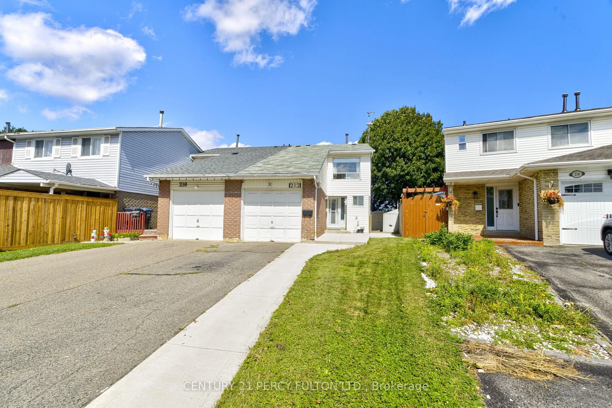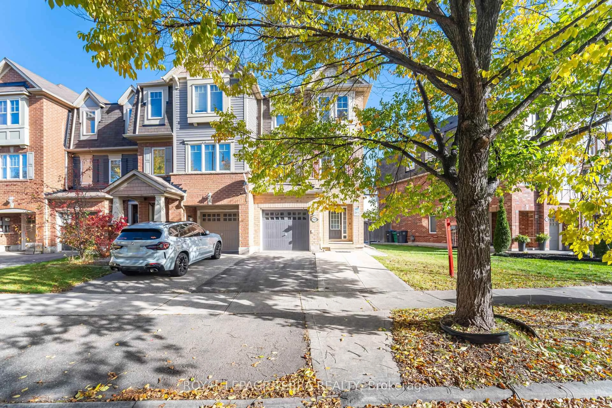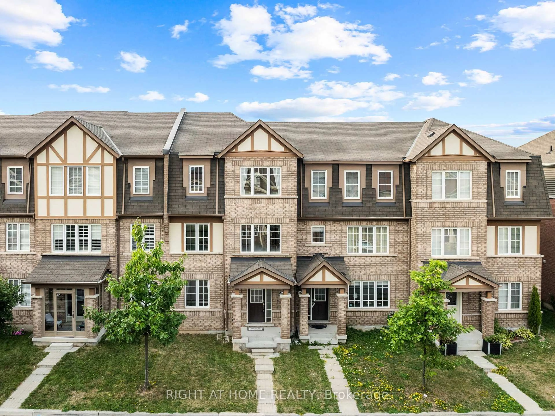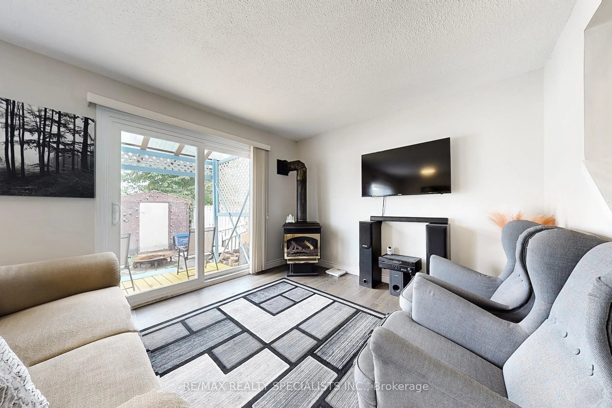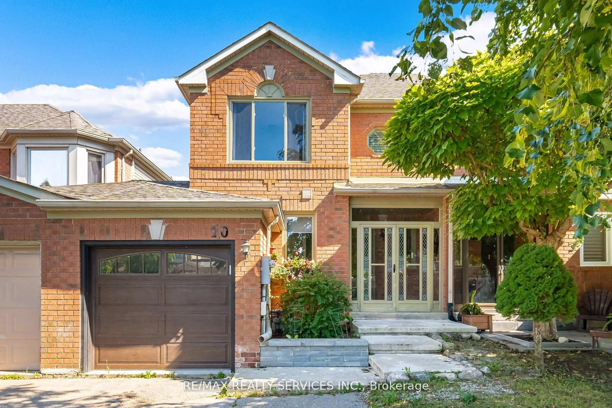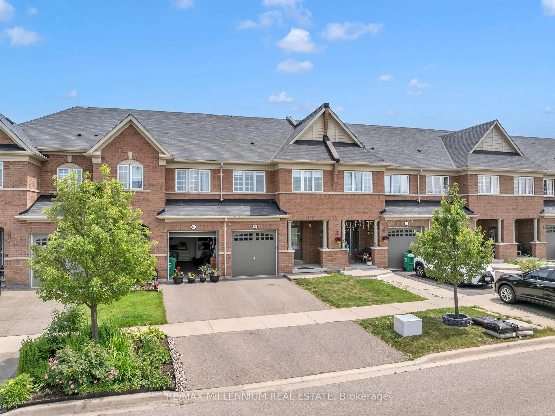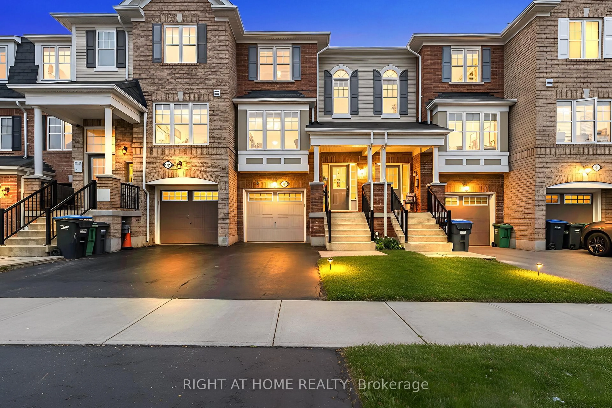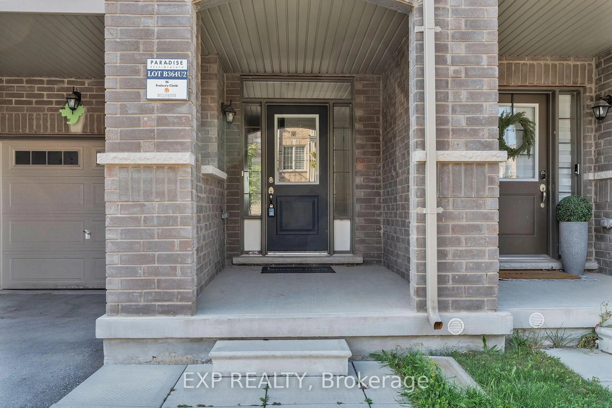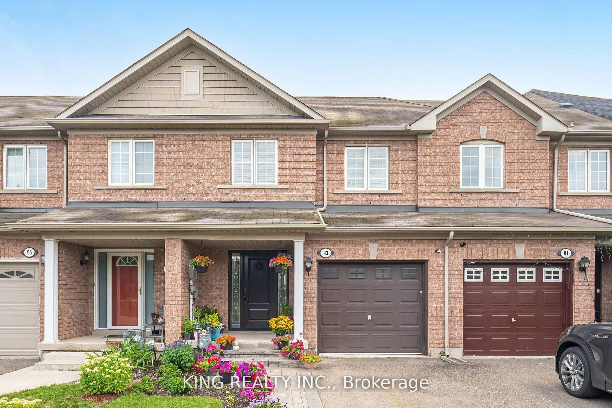Stop your search! Amazing and affordable 3+1 bedroom townhome in a quiet, family-friendly neighbourhood! Well-maintained and ready to move in! This home sweet home is larger than it looks with a functional layout and plenty of storage space! Perfect for a young family. Almost 1,200 square feet + a finished basement featuring a rec/multi-purpose family room and an extra bedroom. Huge master bedroom with brand new (2025) windows and a 4-piece semi-ensuite. New (2024) laminate flooring on entire main floor + family room in the basement. Freshly painted (2025) main floor and second floor hallway. New (2024) washing machine. Renovated powder room (2024) and main washroom (2018). New (2024) porch. New (2024) backyard fence. Cold room offers additional storage. Beautiful California shutters on the main floor. Fantastic location close to schools, parks, public transit, major highways, restaurants, and shopping amenities! Don't miss this rare opportunity to own a well maintained home in a desirable location!
Inclusions: All window coverings. All electrical light fixtures. All appliances (refrigerator, stove, range hood, washing machine, dryer)Garage door opener + 2 remotes
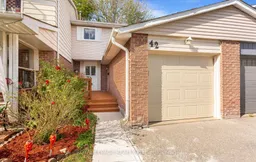 40
40

