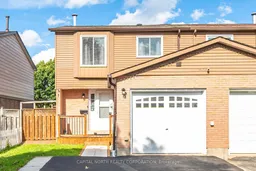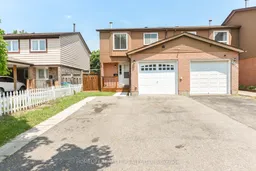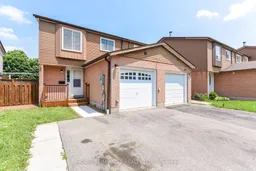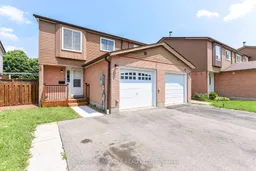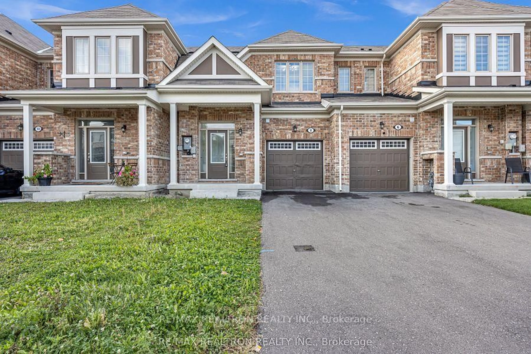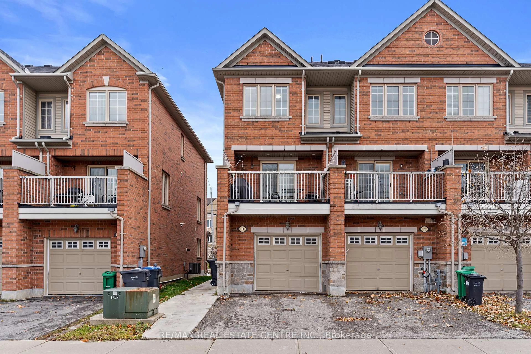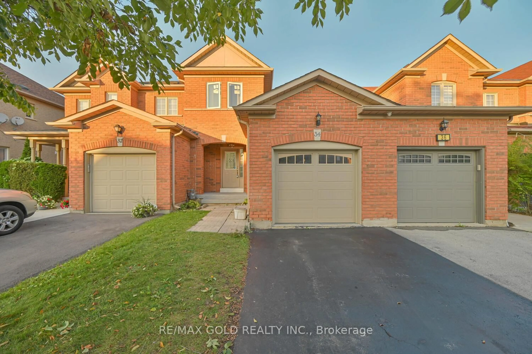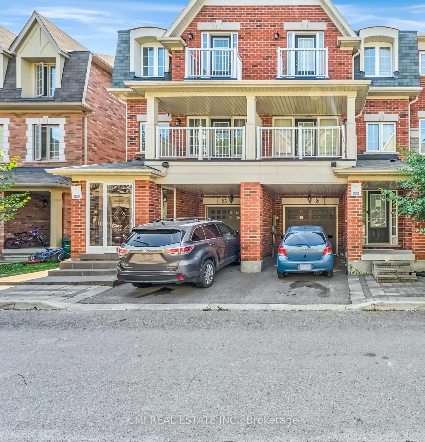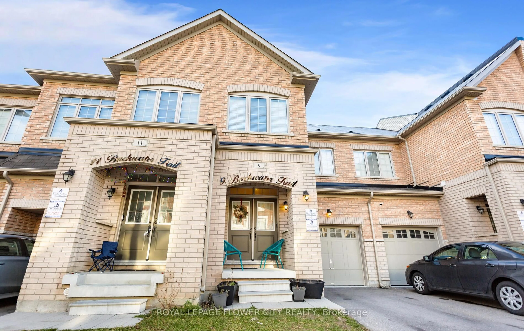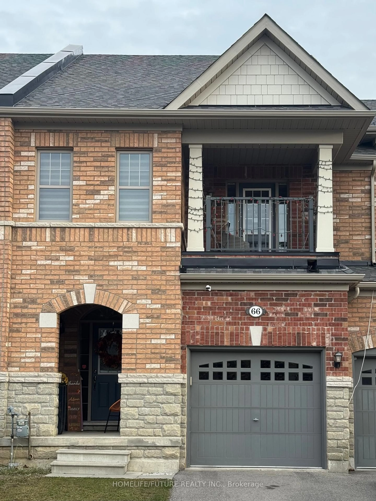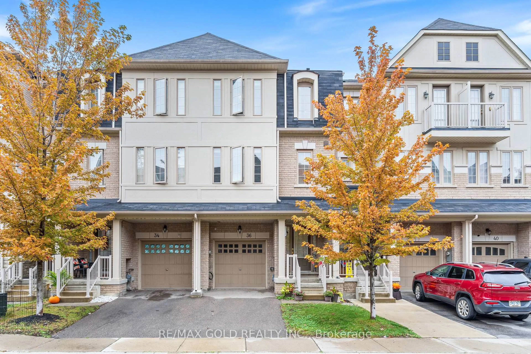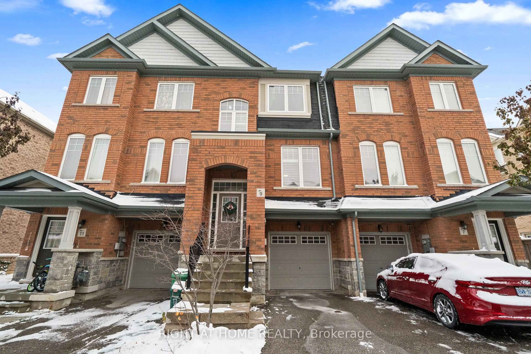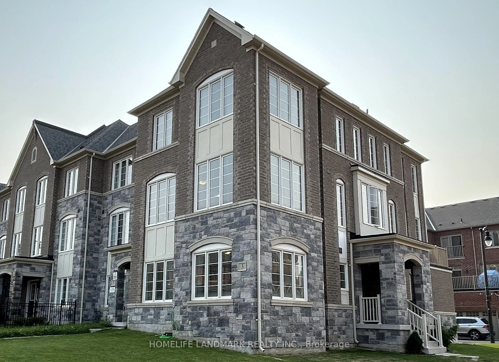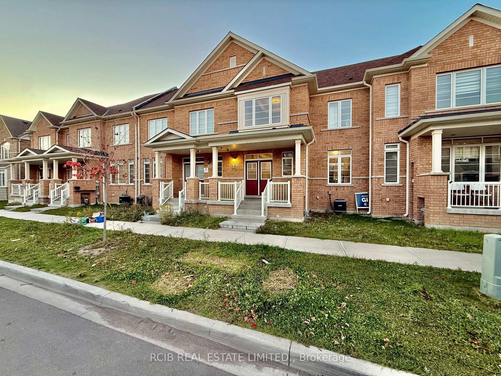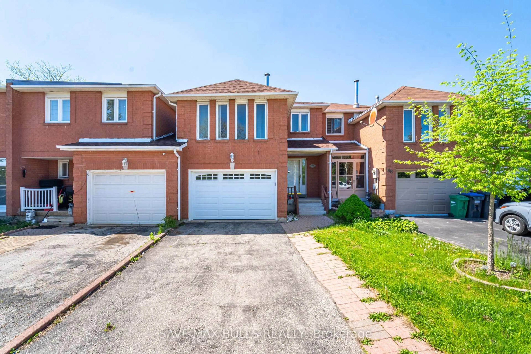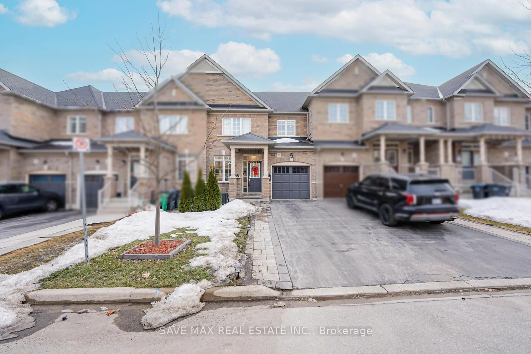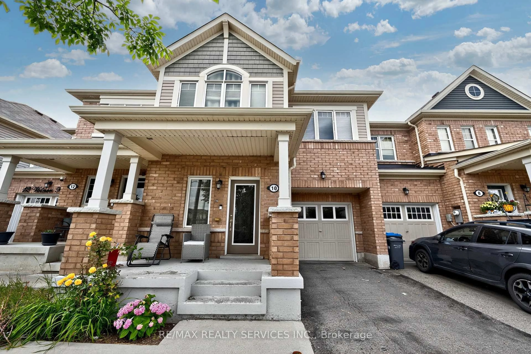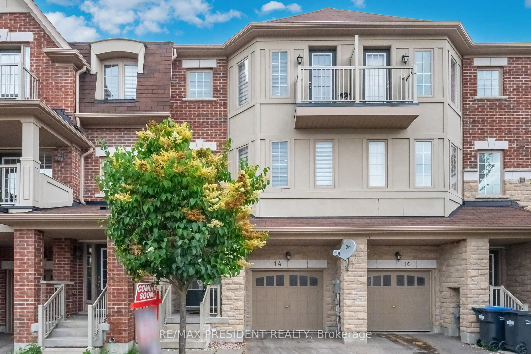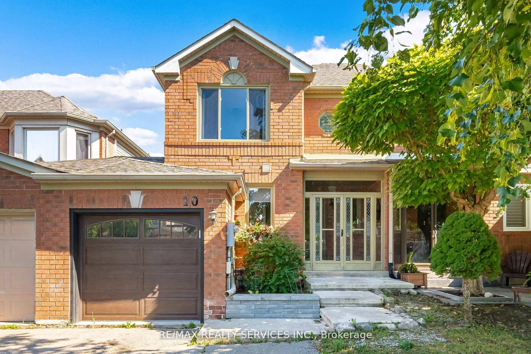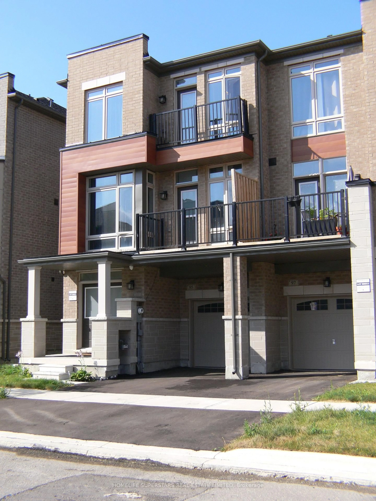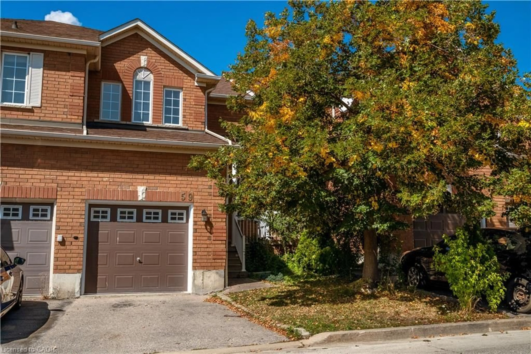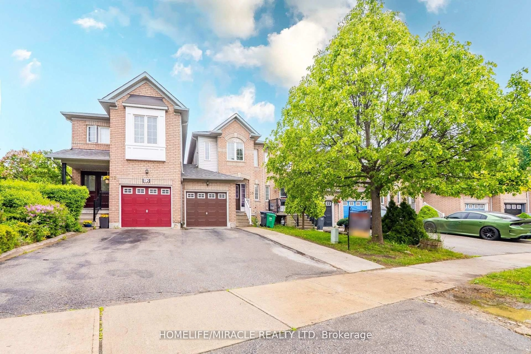Welcome Home To Your Beautifully Maintained End-Unit Townhouse Located In The Highly Desirable Madoc Community Of Brampton. Amazingly Convenient Location Close To Public Transit, Schools, Shopping, Highway 410, Parks, And More! Perfect For First-Time Buyers, Young Families, Or Investors, This Charming Home Offers Comfort, Convenience, A Great Layout And Plenty Of Parking. Step Inside To A Bright And Spacious Open-Concept Living And Dining Area With Large Windows That Flood The Home With Natural Light. Your Home Features A Galley Kitchen With Newer Cabinetry That Flows Into The Spacious Dining Room. Upstairs, You'll Find 3 Generous Bedrooms With Large Closets And A Well-Appointed 4-Piece Main Bathroom. The Finished Basement Includes A Versatile Rec Room, Laundry Area, And Plenty Of Storage Space, Along With A Convenient 2-Piece Powder Room. Enjoy The Benefits Of An End Unit, Offering Extra Privacy, A Larger Yard, And More Natural Light. This End Unit Townhome (Just Like A Semi-Detached) Comes With A Garage That Has Access Into The Home From The Garage For Easy Access. The Fenced Backyard Is Perfect For Outdoor Entertaining, Gardening, Or Relaxing With Family. Recent Upgrades Include The Home Being Freshly Painted, New Kitchen (2022), New Floor (2022), Newer Shingles (2020), And New Air Conditioner And Furnace (2023). Don't Miss This Opportunity To Own A Bright And Spacious Home In One Of Brampton's Most Convenient Locations!
Inclusions: All ELF's, Fridge, Stove, B/I Dishwasher, B/I Microwave, Washer & Dryer, Window Curtains And Garage Refrigerator.
