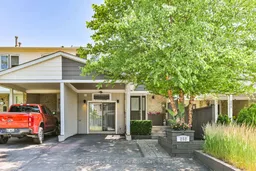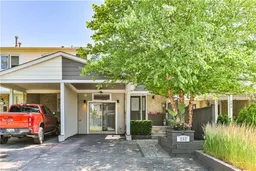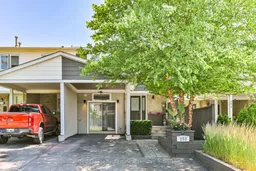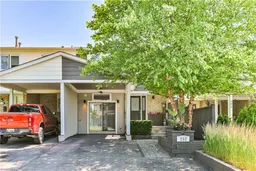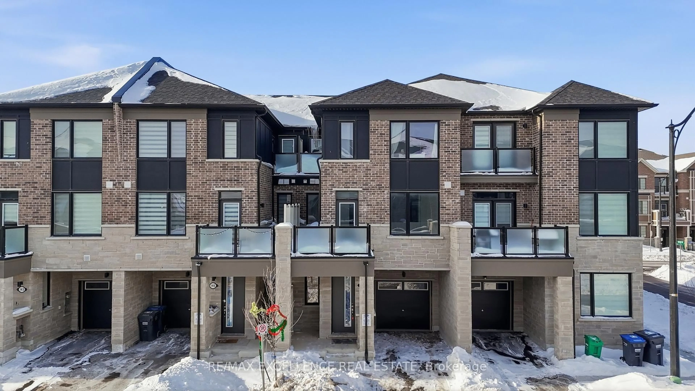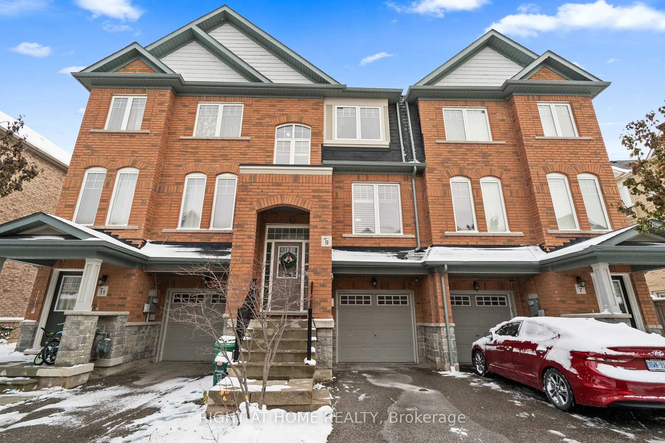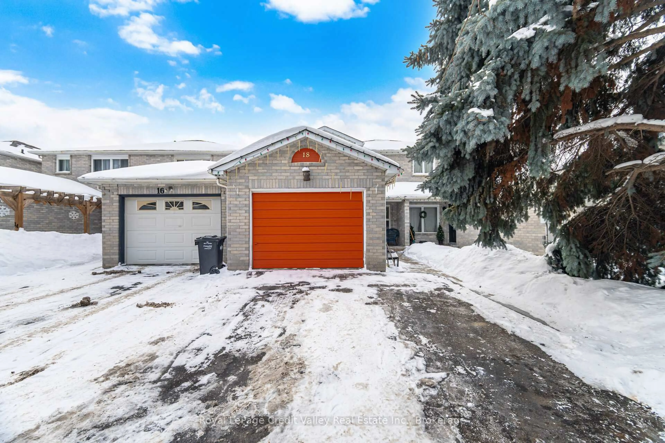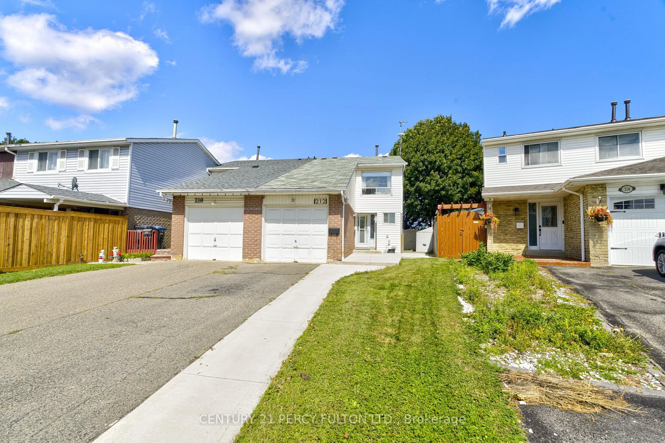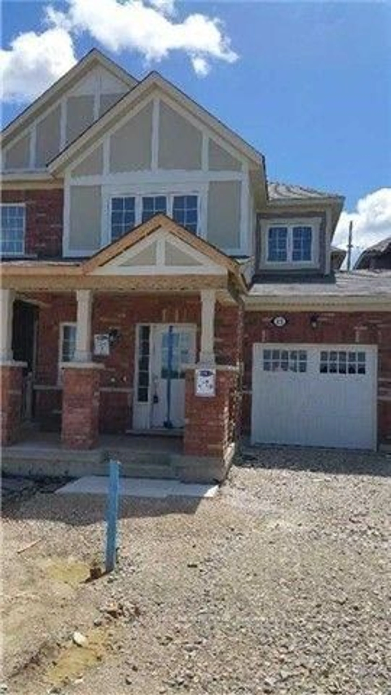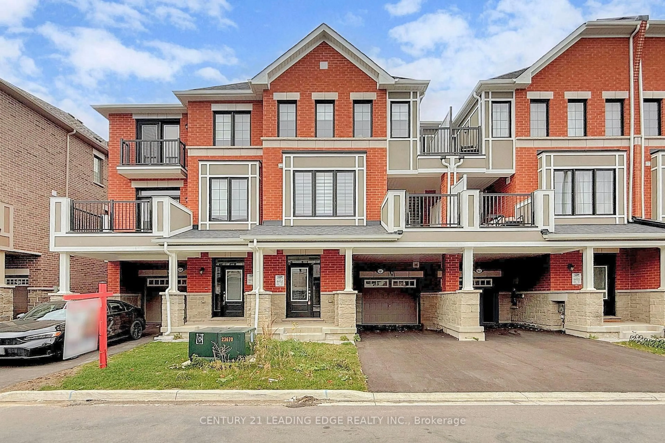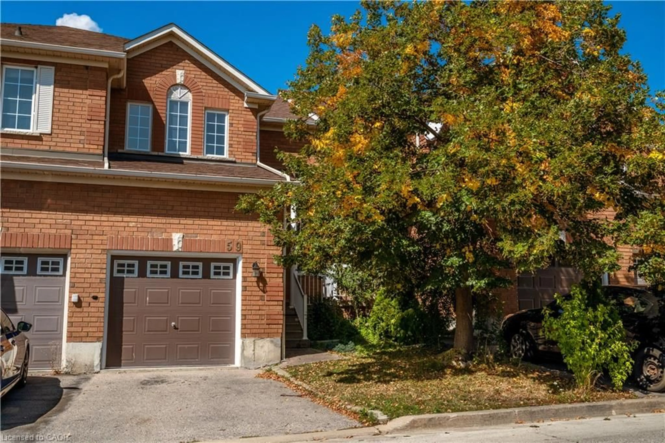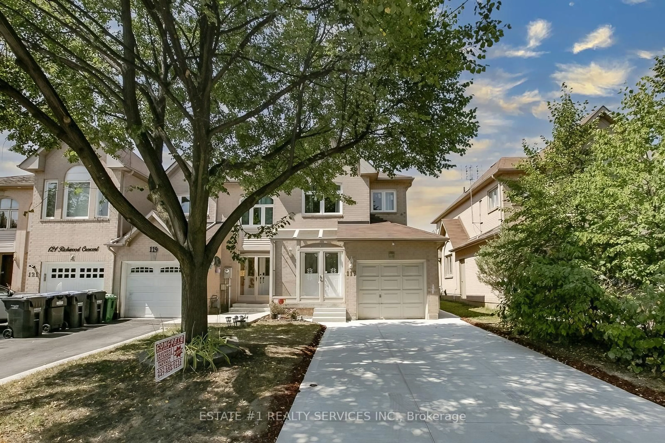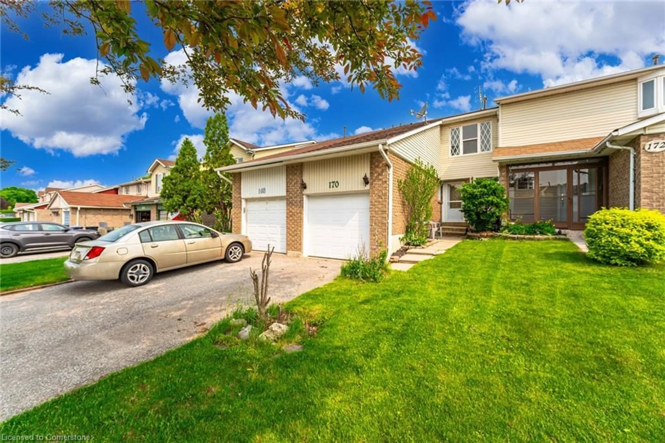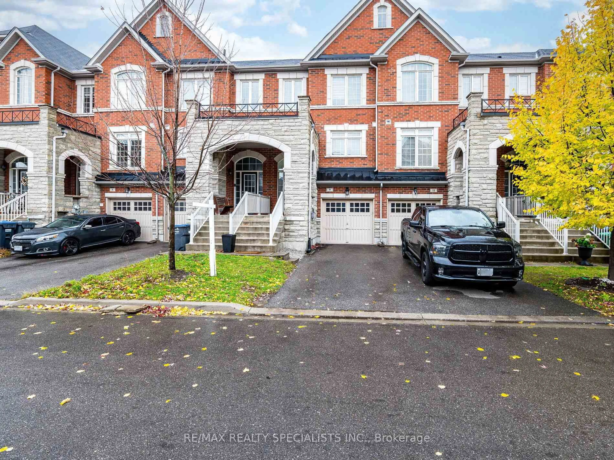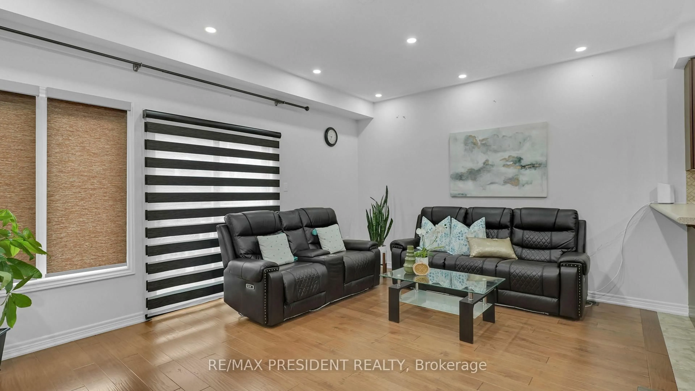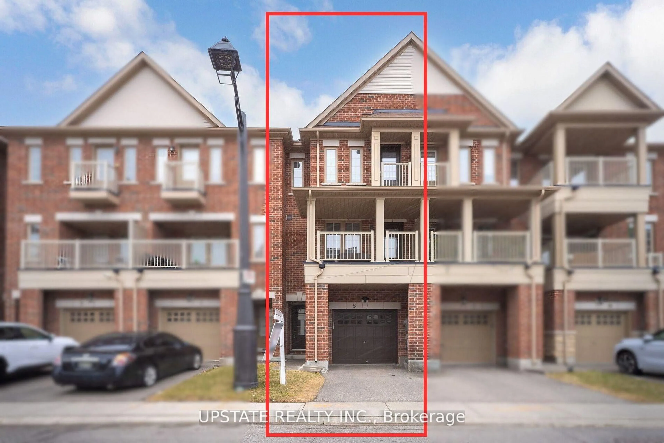Welcome to 252 Royal Salisbury Way! This Gorgeous Townhome With Its Beautiful Curb Appeal and Welcoming Entrance Deck Sits Among Stunning Tree-Lined Boulevards in a Picturesque Child-Safe Neighbourhood with a Perfect Central Brampton Location. This Functionally Laid Out Town Features a Newly Renovated Kitchen With Expansive Counters and Ample Storage, The Cozy Dining Room Opens To A Large and Inviting Living Area With A Walk-Out to The Absolute Entertainer's Dream Backyard, Professionally Designed By Landscape Architects To Be Zero Maintenance, This Personal Sanctuary Stands Unparalleled. Accentuating The Already Incredible 150ft Deep Lot This Lush Paradise Includes Multiple Unique Sections For Lounging, Entertaining, Gardening and Soaking Up the Sun! Inside You'll Find Large and Well Proportioned Bedrooms And a Renovated Bathroom With Step In Shower, Along With a Finished Basement Featuring Pot Lights, A Huge Finished Laundry Room and Powder Room and Large Closets For Plenty of Storage When Needed. The Deep Driveway Has Room for 3 Cars and The Unique Front Office with Separate Entrance Is Ideal For Working From Home or Home Based Business!
Inclusions: Existing: Refrigerator, Stove, Range Hood, Dishwasher, Washer, Dryer, All Light Fixtures, All Window Coverings, Gazebo and Shed
