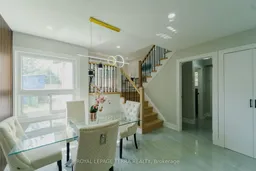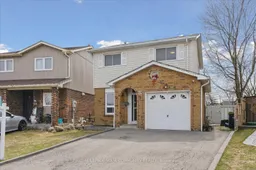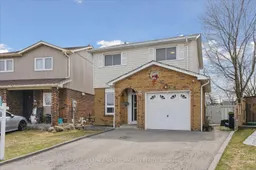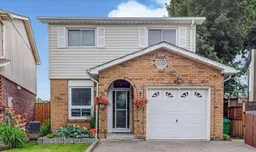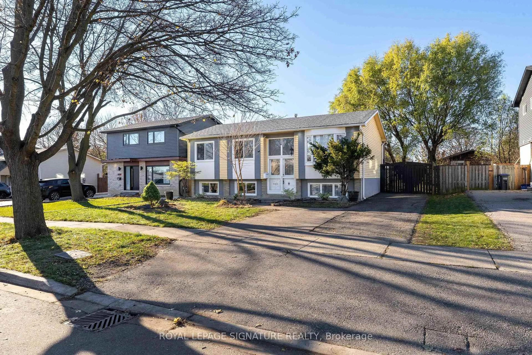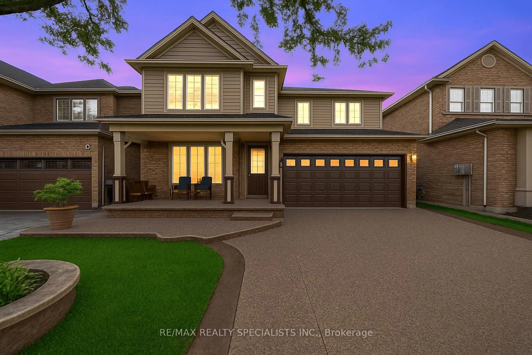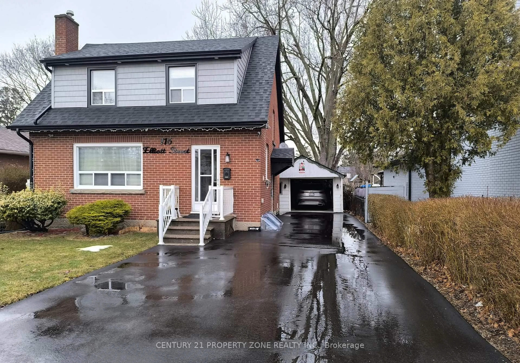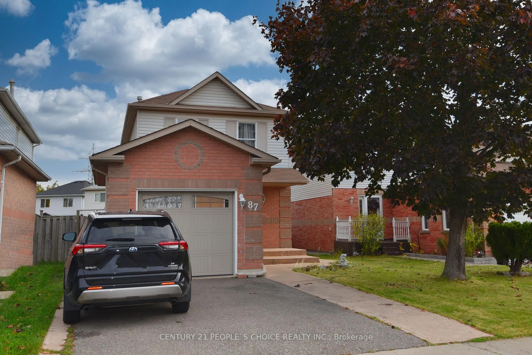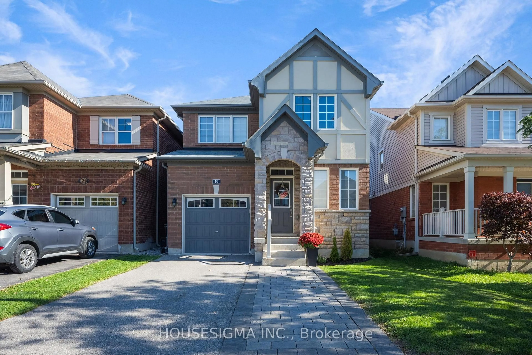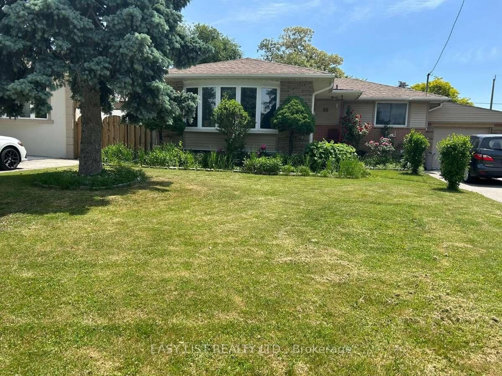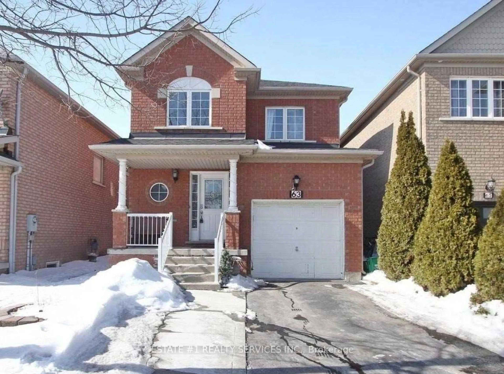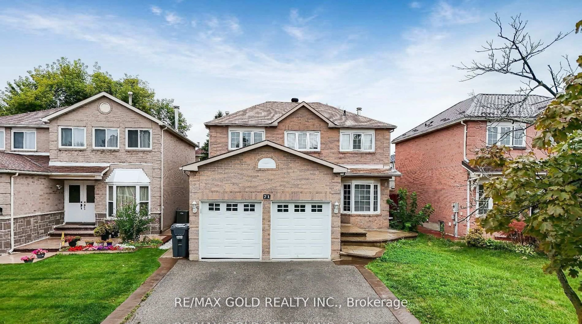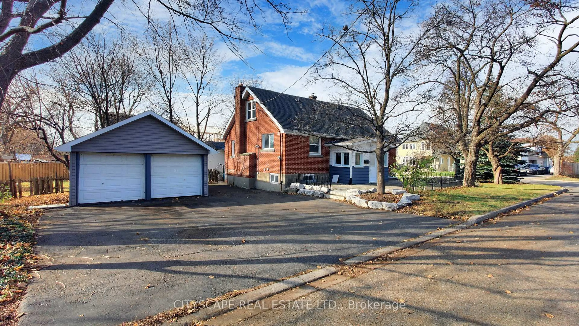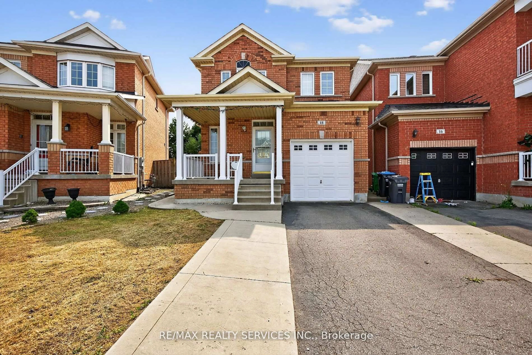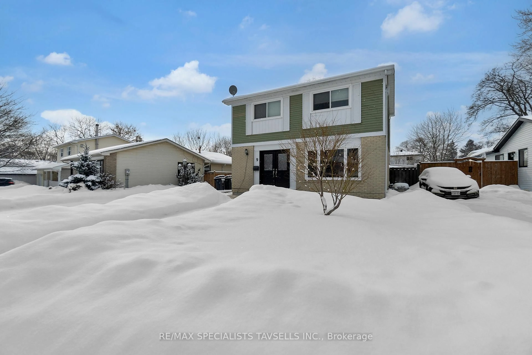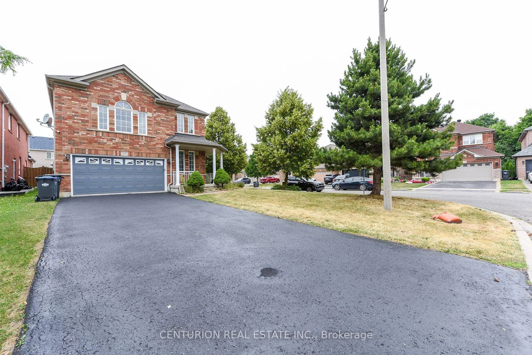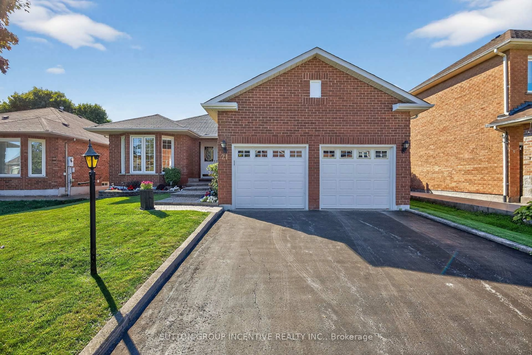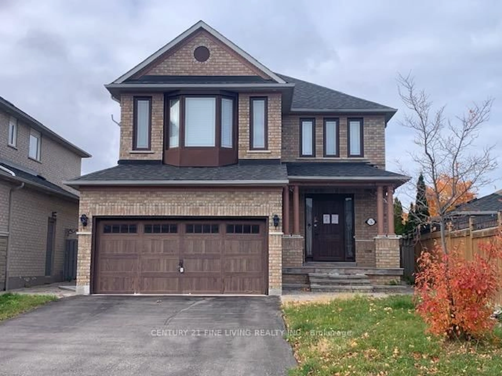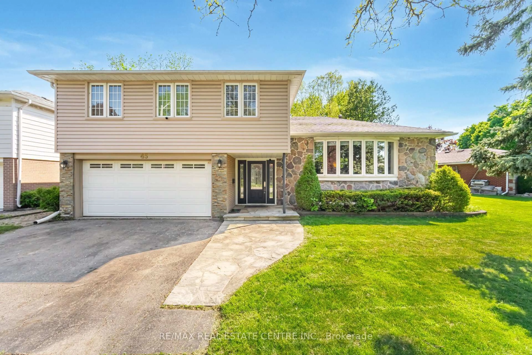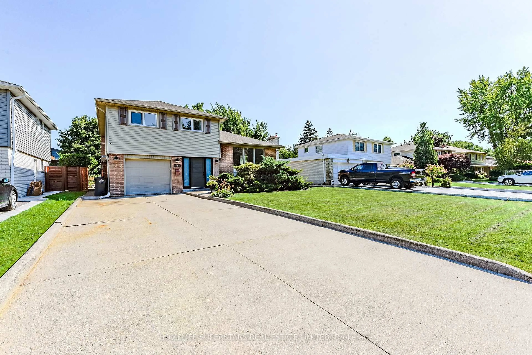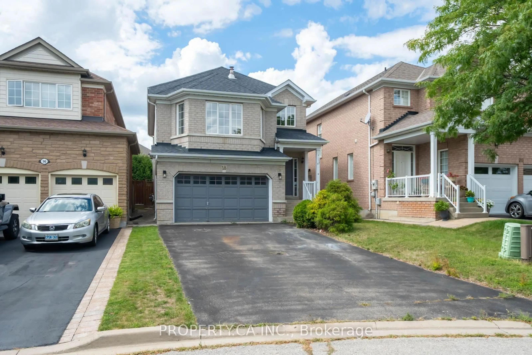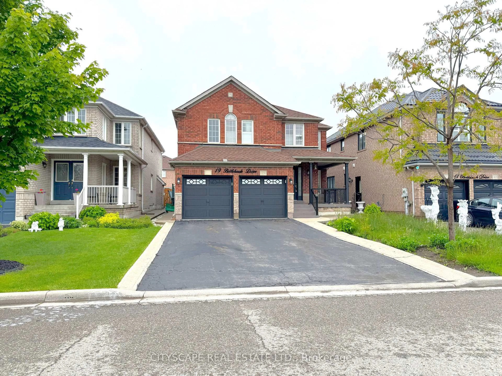Welcome to this beautifully renovated detached home on a 25ft x 170ft pie-shaped lot in Brampton's desirable Madoc community. This move-in-ready property boasts a bright, open-concept layout with hardwood flooring and modern finishes throughout. The main level features a designer kitchen with quartz countertops, marble-pattern backsplash, high-gloss cabinetry, and stainless-steel appliances, seamlessly connected to a spacious dining area and a sun-filled living room with a walkout to a covered deck overlooking the deep backyard, perfect for entertaining or family gatherings. Upstairs, you'll find 3 bedrooms with mirrored closets and 3 updated bathrooms, along with its own separate laundry area for added convenience. The finished basement with a separate entrance offers a second kitchen, additional bedroom, full bath, and separate laundry facilities, making it ideal for extended family or rental potential. Enjoy peace of mind with major upgrades, including an updated roof, fresh exterior, and quality hardwood floors. Sitting on a premium lot with over 170 ft depth, the home also offers a private fenced yard, two storage sheds, and a garage with inside entry plus parking for 3+ cars. Located close to schools, parks, Hwy 410, shopping, and transit, this home combines style, comfort, and functionality, truly a must-see!
Inclusions: 2 Washers and Dryers, 2 stoves, 2 fridges, microwave, B/I Dishwasher
