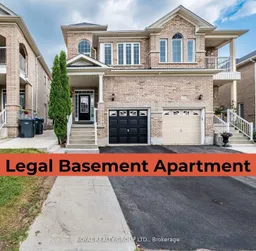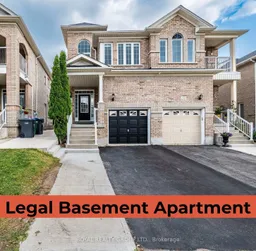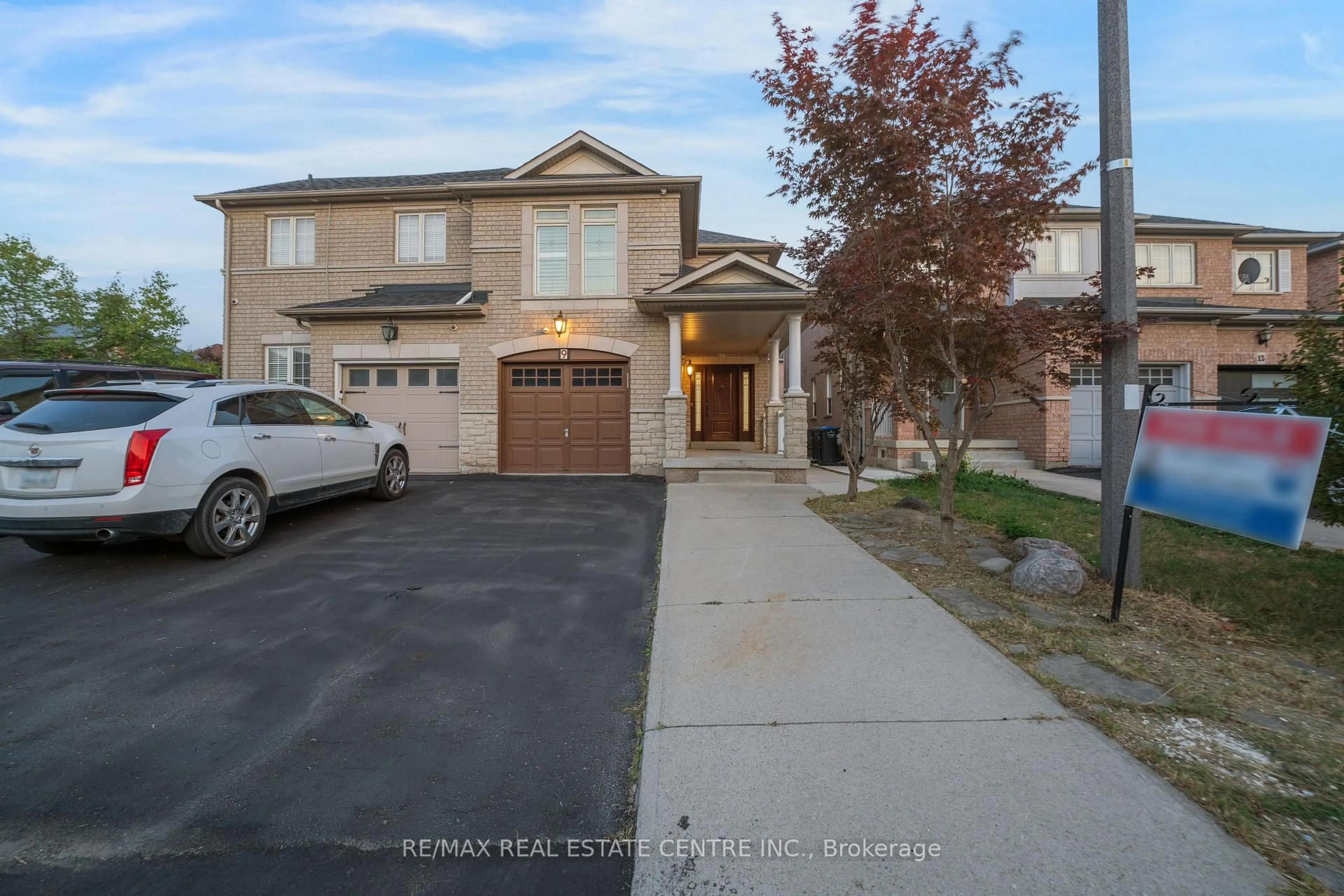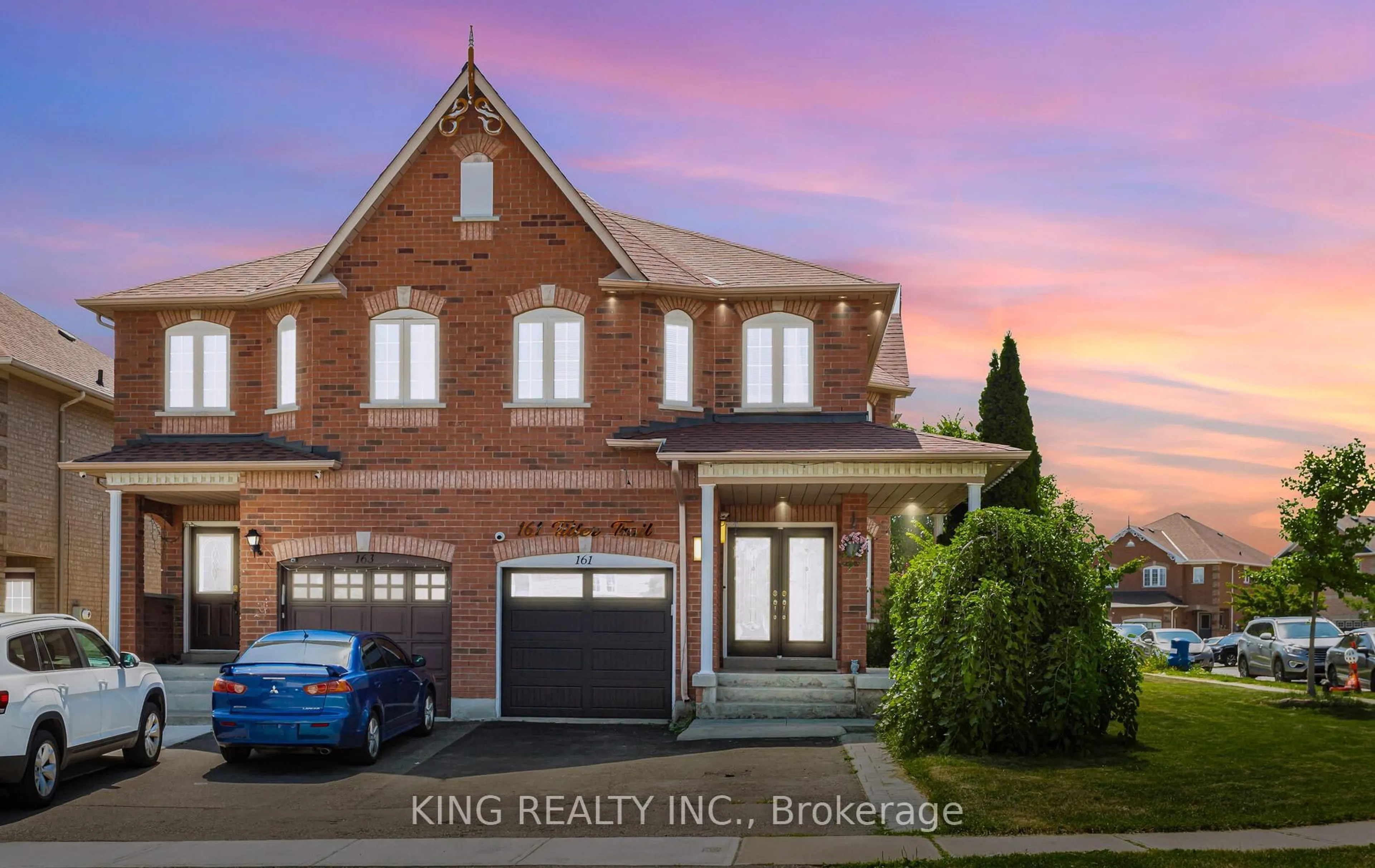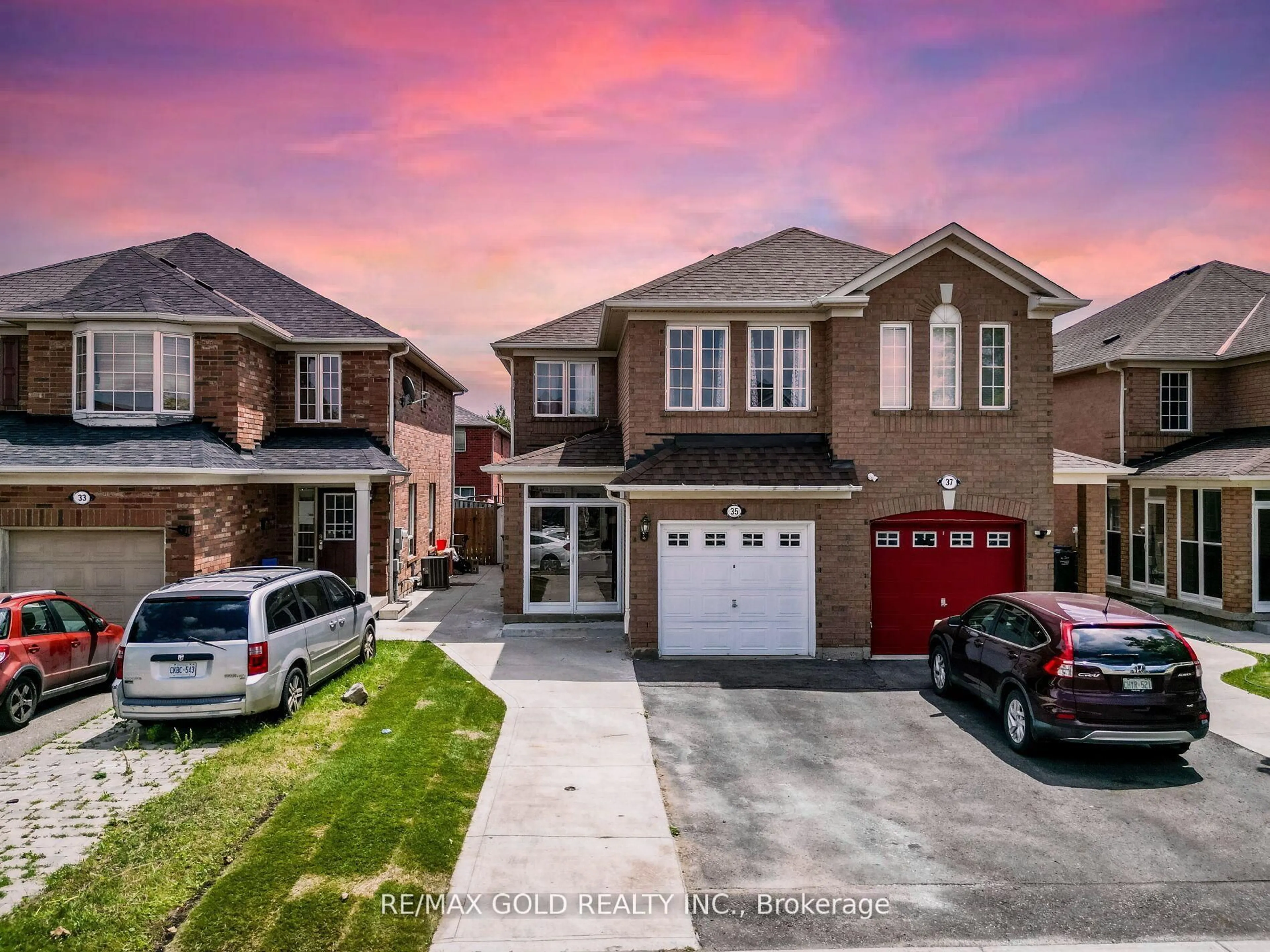Welcome to 128 Rocky Point. This beautifully upgraded 4 +1 Bdrm & 4 Baths, the largest semi-detached home in the prestigious Lakelands Village community, offering 2655 Sq ft. of elegant living space (Main & 2nd Floor 1945 sq ft as per MPAC) & 710 Sq ft Huge one-bdrm Legal 2nd unit Dwelling home sits on a premium lot surrounded by scenic amenities, including a lake, park, soccer field, and the renowned Turnberry Golf Course, with quick access to Hwy 410 for ultimate convenience. Featuring 9 ceilings on the main floor, a stunning open-to-above foyer, and fresh, premium paint, the home exudes style and sophistication. Carpet-free Home, The main level is finished with hardwood floors and a family room centred around a stylish two-sided gas fireplace. Upstairs, the primary bedroom offers a walk-in closet and a luxurious 5-piece ensuite with a soaker tub and glass-enclosed shower. A separate entrance leads to a fully Legal Second-Unit Basement Apartment, already rented to Triple AAA tenants, providing a steady income stream for investors or added flexibility for homeowners. With its popular, functional layout and unbeatable location, this home is perfect for families and investors alike.
Inclusions: All Elf's, Stainless Steel High End 2 Fridge, 2 Stove, B/I Dishwasher, Range Hood, S.S Washer, Dryer, Both Kitchens have Granite countertops & backsplash.
