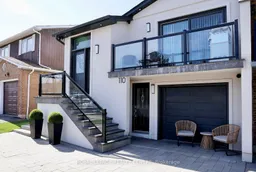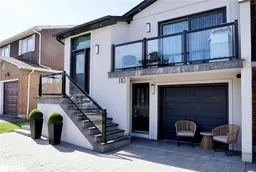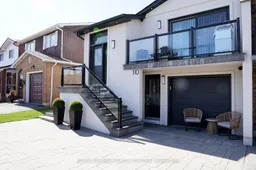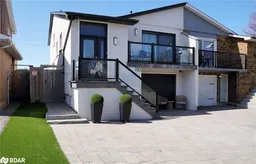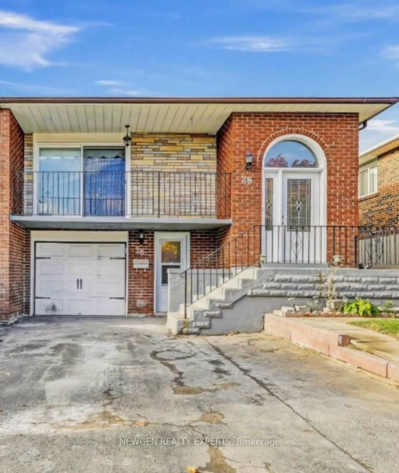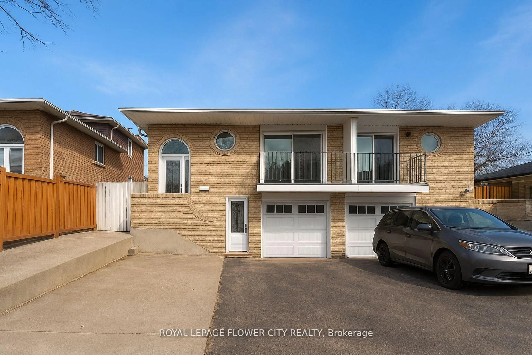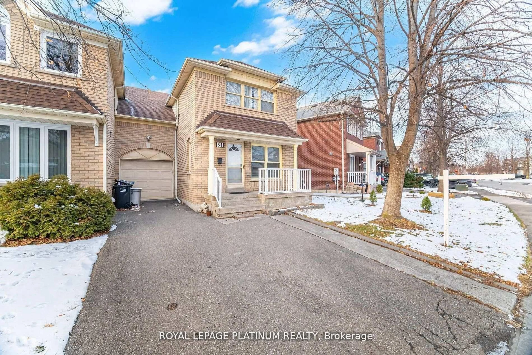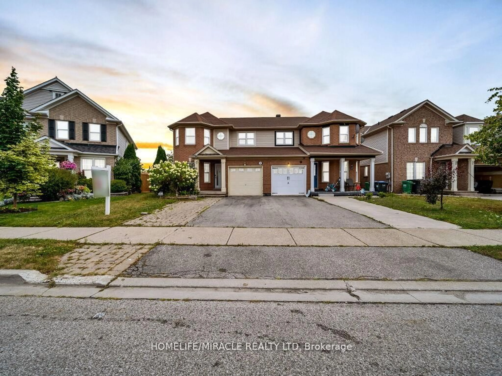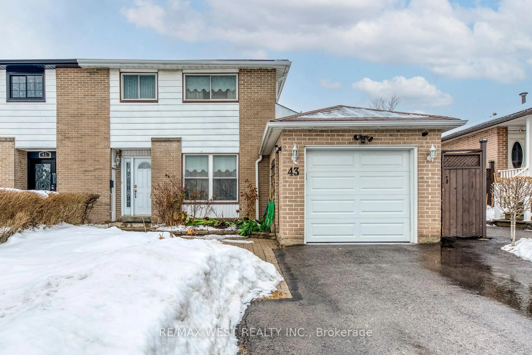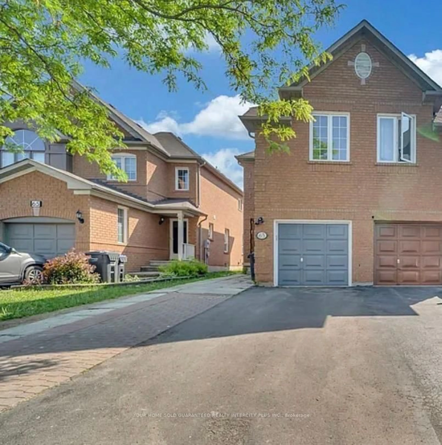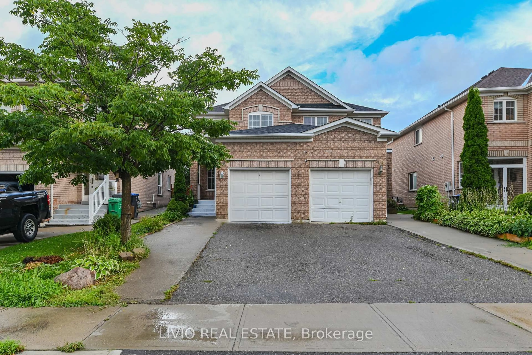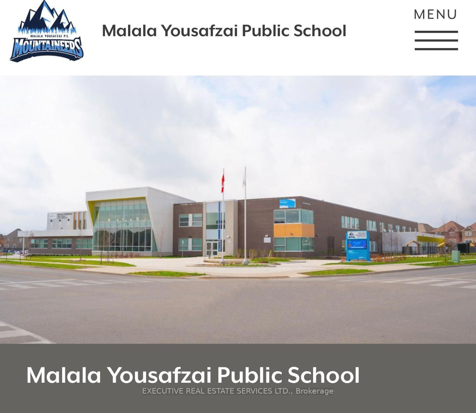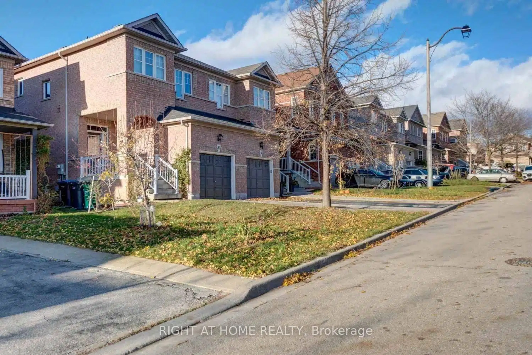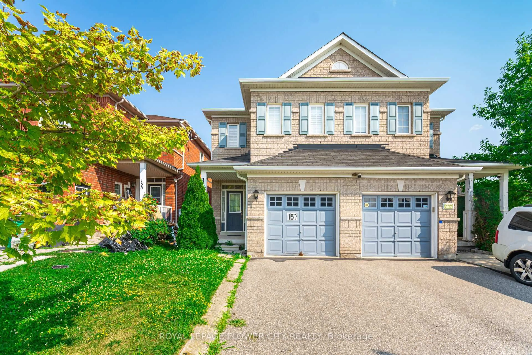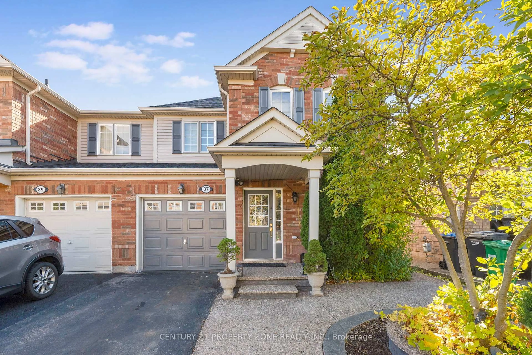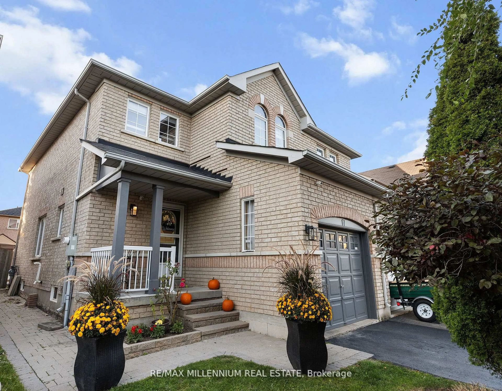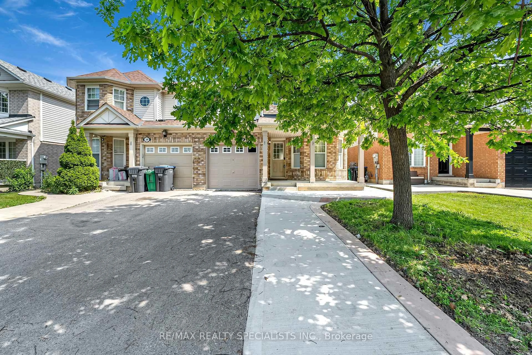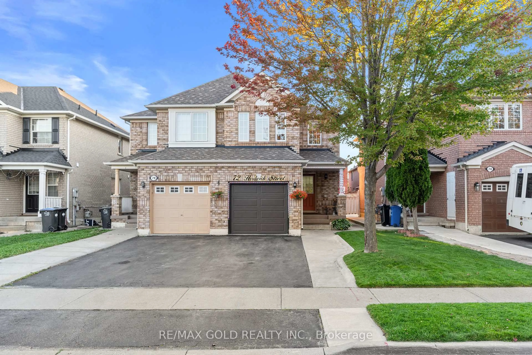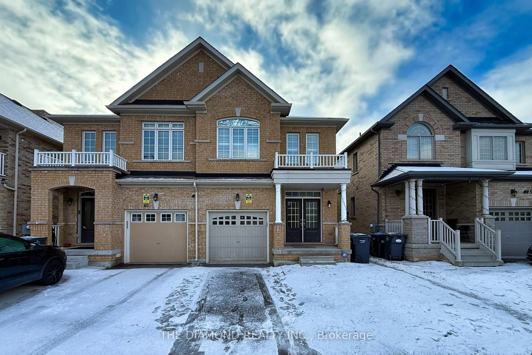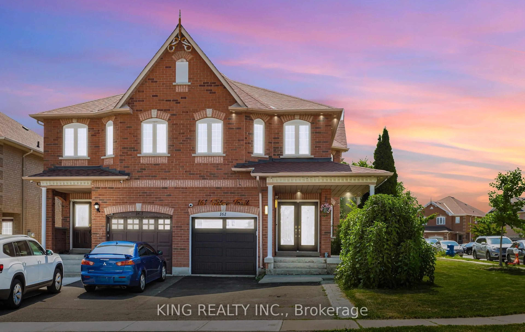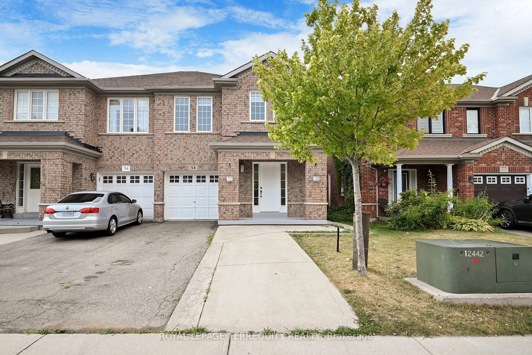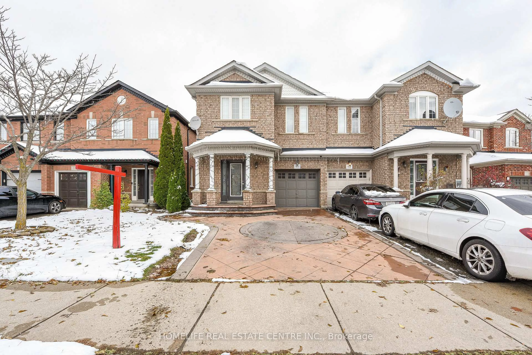This large 5-level backsplit house is perfect for two families or can be great Investment. It has 6 bedrooms (4 at above ground levels and 2 in the lower level), 3 bathrooms, 2 kitchens and 4 SEPARATE ENTRANCES. Parking for 4 cars. TRIPLE driveway helps you to park independently. Beautiful backyard is designed for relaxing or entertaining. Professional landscaping, interlock, charming gazebo, a garden shed, and a lovely green fence provides privacy and makes you feel like on the Vacation. After a busy day, you can unwind in the hot tub or enjoy the warmth of the fire pit. This home has everything you need to live comfortably and enjoy your time at home! Interior and exterior furniture can be negotiated as part of the price or purchased separately. This property boasts a brand-new roof upgraded with 1/2-inch plywood, new insulation, and stucco for enhanced durability and energy/efficiency, saving you money on utility bills. New windows, modern interlock in the front and back. The balcony and front entrance with elegant flagstone and a new glass railing. Additional upgrades include new eavestroughs, and a security system with eight hardwired cameras for peace of mind. Rough/In 3rd kitchen and 4 separate entrances, excellent potential for extra rental income. Basement has been rented for $2,000.00 a month.
Inclusions: S/s fridge, s/s stove, s/s b/i dishwasher, washer, dryer, basement fridge, basement stove, basement b/i dishwasher, all electrical light fixtures, garden shed, hot tub, gazebo. (Tv sets and most furnishes negotiable)
