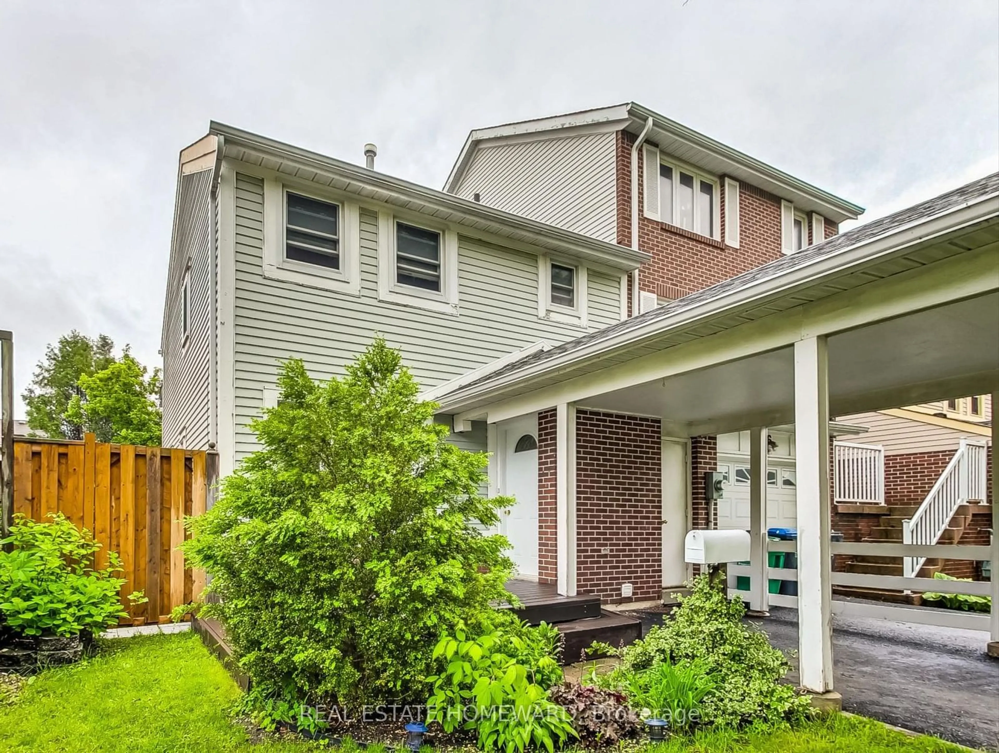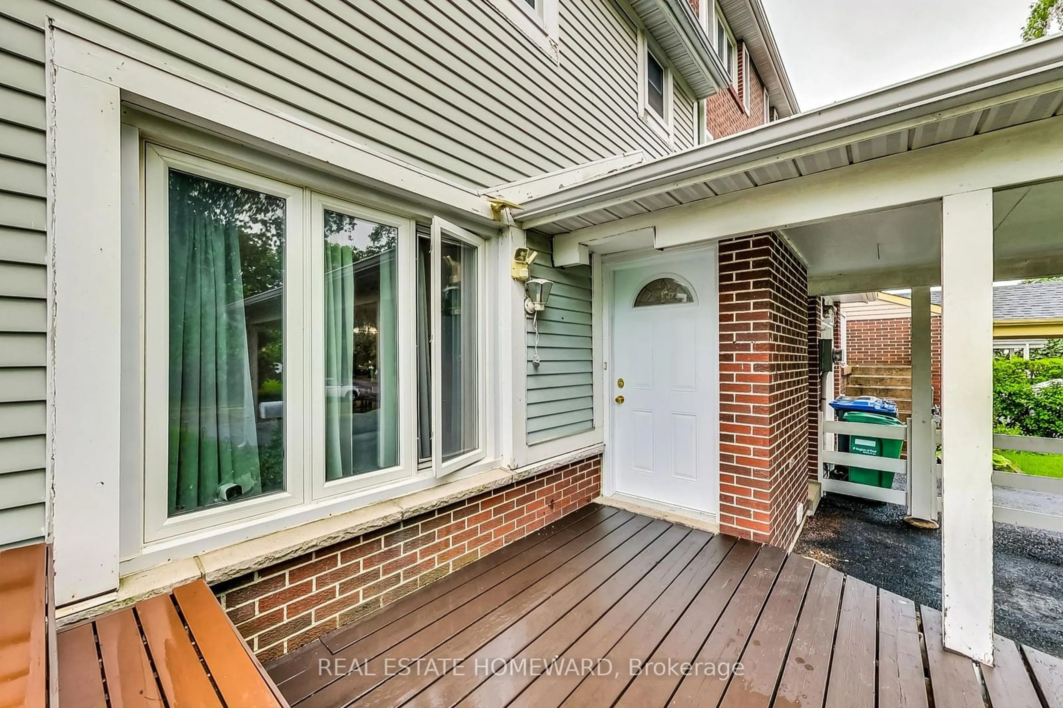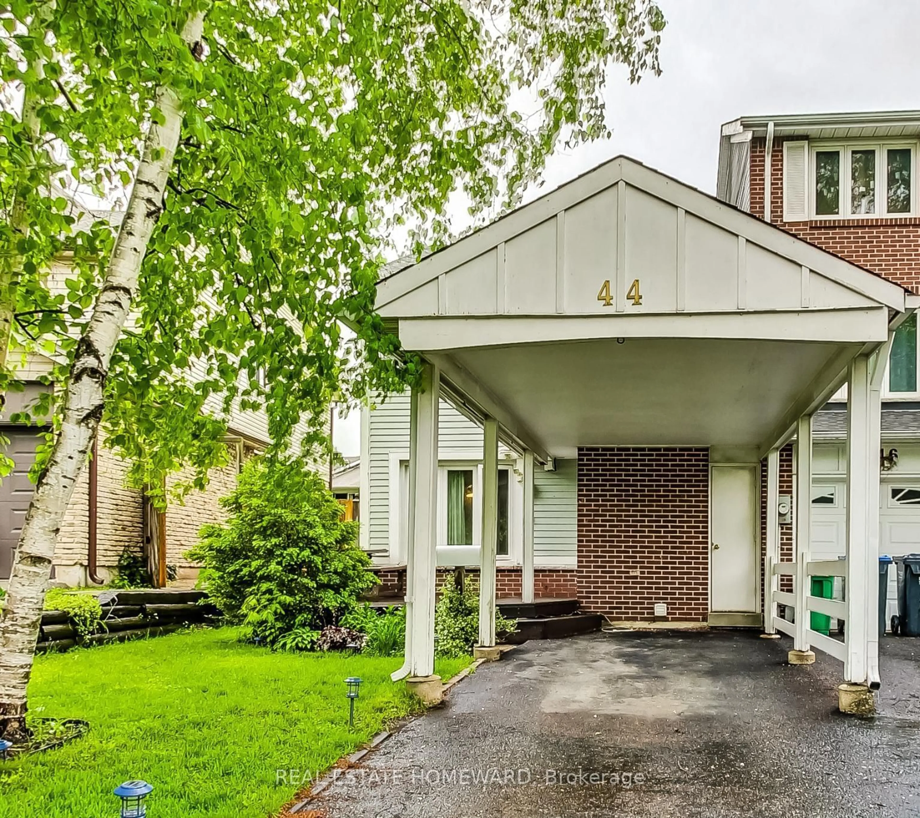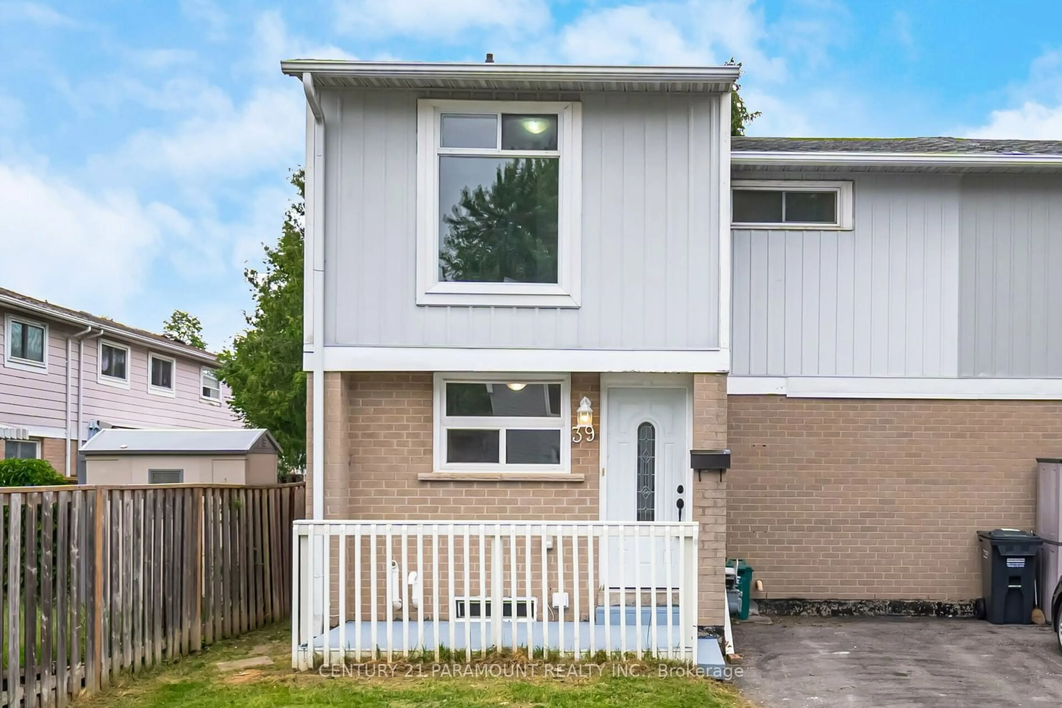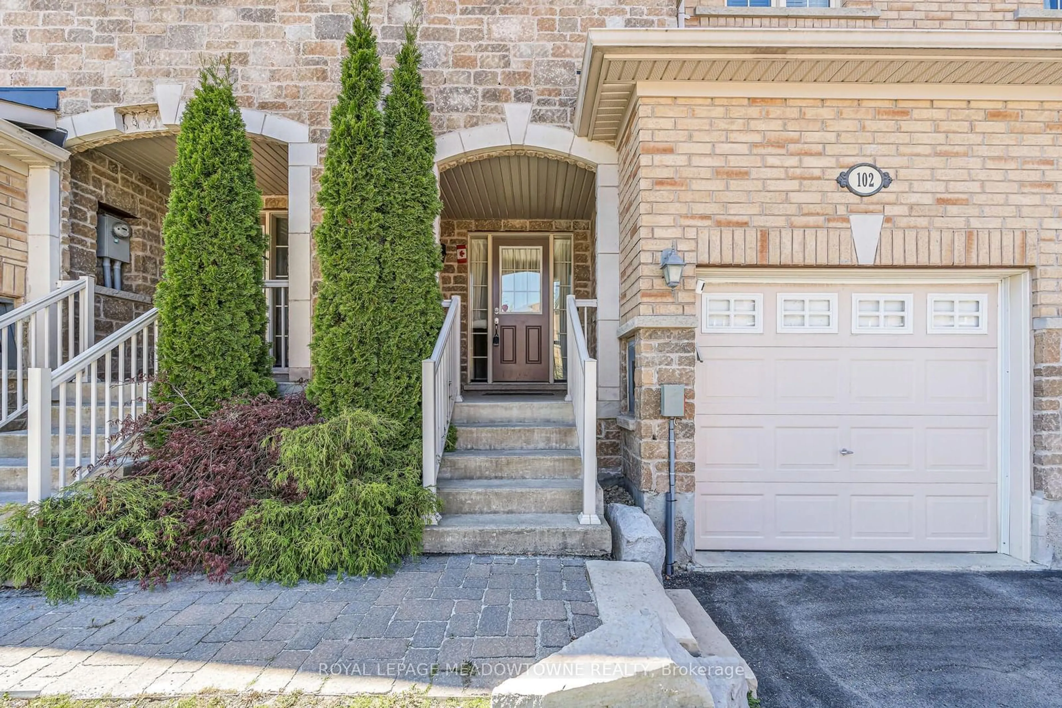44 Lansing Sq, Brampton, Ontario L6Z 1E6
Contact us about this property
Highlights
Estimated ValueThis is the price Wahi expects this property to sell for.
The calculation is powered by our Instant Home Value Estimate, which uses current market and property price trends to estimate your home’s value with a 90% accuracy rate.$829,000*
Price/Sqft$590/sqft
Days On Market30 days
Est. Mortgage$3,221/mth
Tax Amount (2023)$3,419/yr
Description
Discover an incredible opportunity to own a beautiful END-UNIT townhome in Brampton. This rare find is steps away from everything you need! Located in a vibrant, family-friendly community on a cul-de-sac. You'll enjoy proximity to excellent schools, parks, shopping centers, and public transit for easy commutes and errands. Plus, it's only 30 minutes from downtown Toronto.This charming townhome is perfect for first-time buyers, offering comfort, convenience, and priced to sell! As the end unit it has a semi-detached feel, featuring extra windows that fill the living spaces with natural light. Three spacious bedrooms provide plenty of room for small and growing families.The recently finished basement, with laminate flooring and pot lights, adds extra living space and has enough room for a kitchen, offering income potential.Recent updates include:* Roof 2016* Renovated bathrooms*New Kitchen Cupboards* Leaf guard gutter system* Large fenced backyard with side access* Owned furnace* Backyard shed. Don't miss out on this stunning end-unit townhome!
Property Details
Interior
Features
Main Floor
Living
4.47 x 3.64Large Window / Open Concept / Laminate
Kitchen
3.17 x 2.47Ceramic Floor / Large Window / B/I Dishwasher
Dining
3.27 x 2.74W/O To Deck / Laminate / Sliding Doors
Exterior
Features
Parking
Garage spaces 3
Garage type Carport
Other parking spaces 0
Total parking spaces 3
Property History
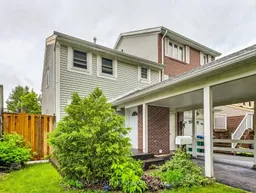 34
34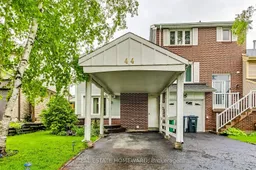 39
39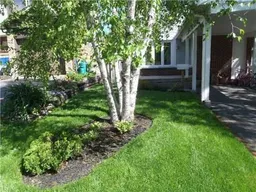 18
18Get up to 1% cashback when you buy your dream home with Wahi Cashback

A new way to buy a home that puts cash back in your pocket.
- Our in-house Realtors do more deals and bring that negotiating power into your corner
- We leverage technology to get you more insights, move faster and simplify the process
- Our digital business model means we pass the savings onto you, with up to 1% cashback on the purchase of your home
