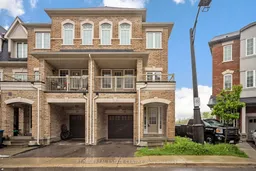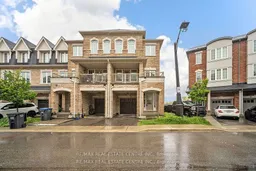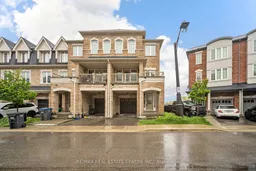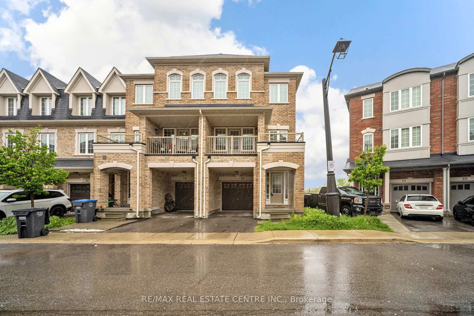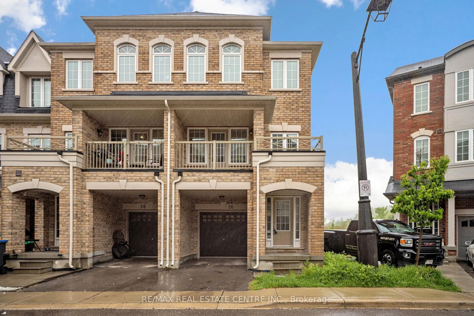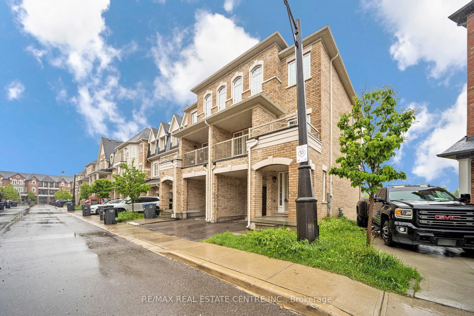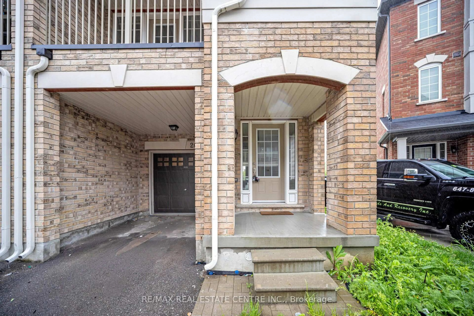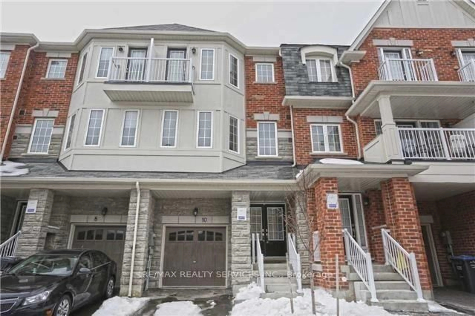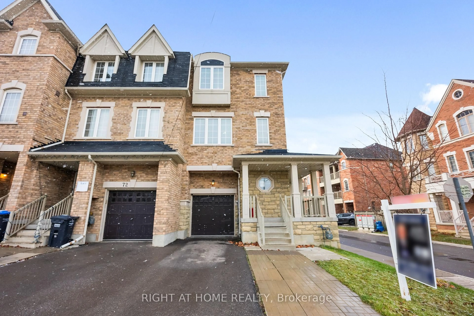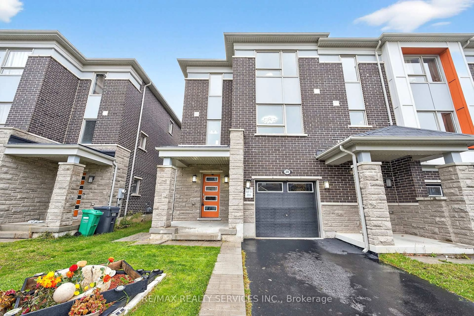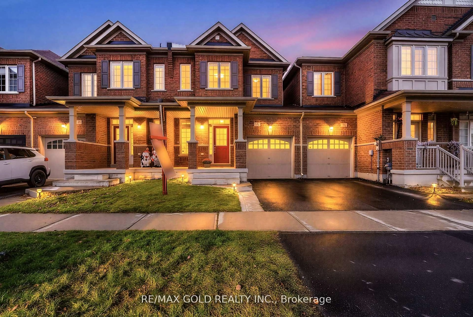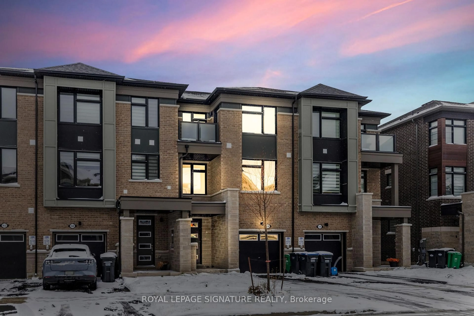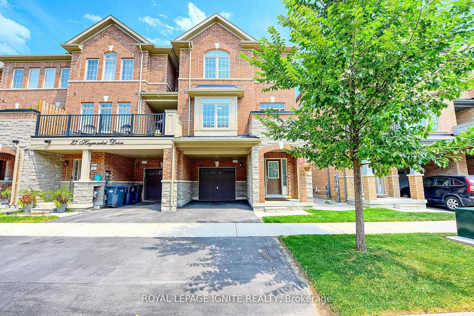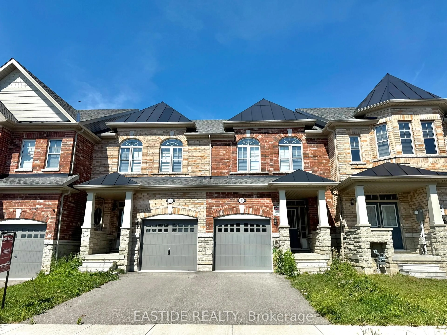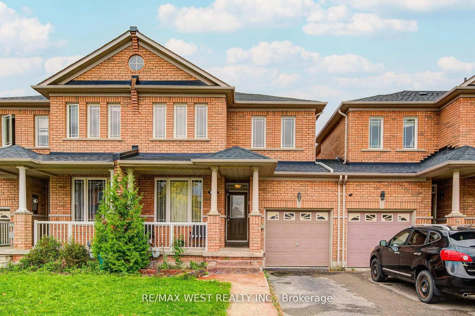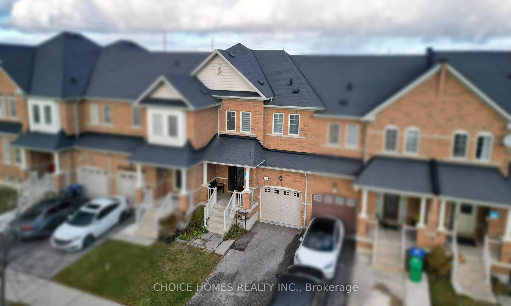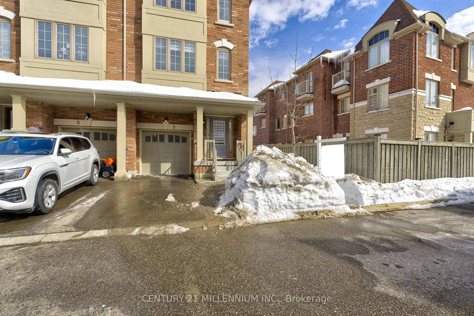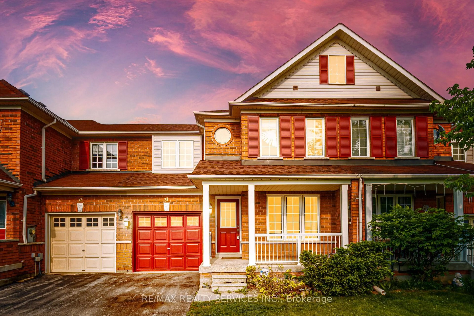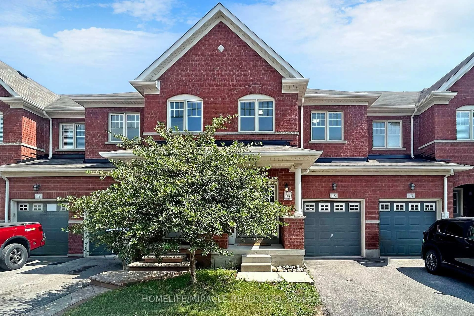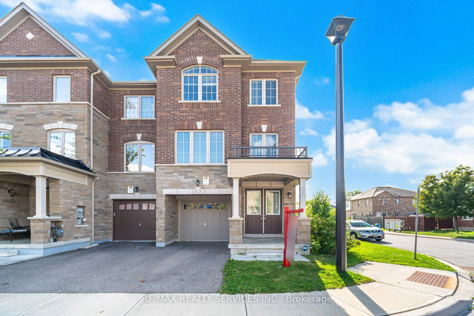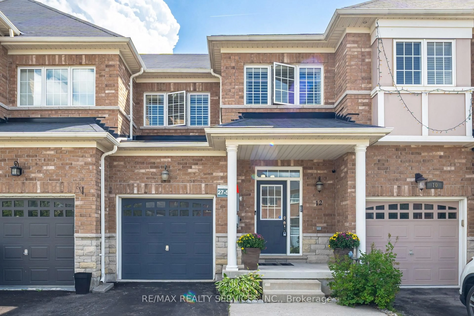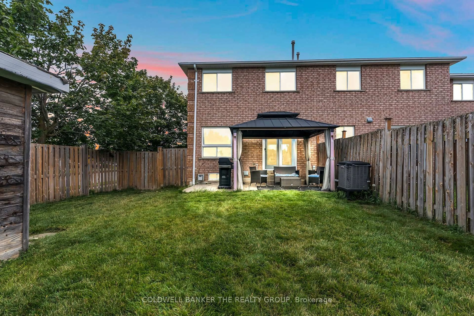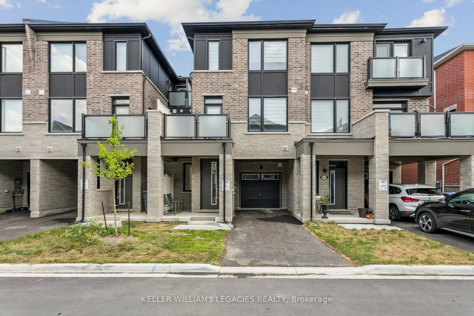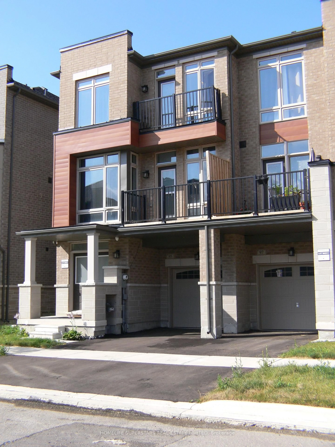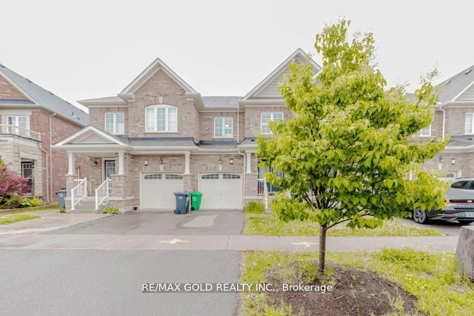26 Miami Grve, Brampton, Ontario L6Z 0H6
Contact us about this property
Highlights
Estimated valueThis is the price Wahi expects this property to sell for.
The calculation is powered by our Instant Home Value Estimate, which uses current market and property price trends to estimate your home’s value with a 90% accuracy rate.Not available
Price/Sqft$382/sqft
Monthly cost
Open Calculator
Description
Discover this stunning end-unit freehold townhouse backing onto a serene ravine in the highly desirable Heart Lake community. Beautifully maintained and offering 2,010 sq ft above grade (per MPAC), this home features a bright, open layout with 9 ft ceilings, modern finishes, and abundant natural light throughout. The open-concept kitchen overlooks the lush backyard and offers picturesque views of the prestigious Turnberry Golf Club. Spacious family and great rooms provide flexible living and entertaining options. Upstairs, the primary bedroom offers a walk-in closet, private ensuite, and its own balcony-an ideal place to unwind. The additional bedrooms are generous in size and easily accommodate queen beds. The unfinished walk-out basement with a separate rear entrance presents excellent potential for additional living space or future customization. Situated on a quiet, low-traffic street with no rear neighbours, this home offers both privacy and convenience, just minutes from Hwy 410, Trinity Common Mall, schools, parks, and transit. A perfect blend of comfort, location, and natural beauty.
Property Details
Interior
Features
3rd Floor
Primary
4.5 x 3.66Ensuite Bath / Closet / Balcony
Br
3.9 x 2.68Laminate / Closet / Window
Br
3.35 x 2.44Laminate / Closet / Window
Exterior
Features
Parking
Garage spaces 1
Garage type Built-In
Other parking spaces 1
Total parking spaces 2
Property History
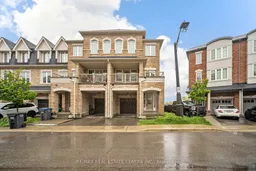 50
50