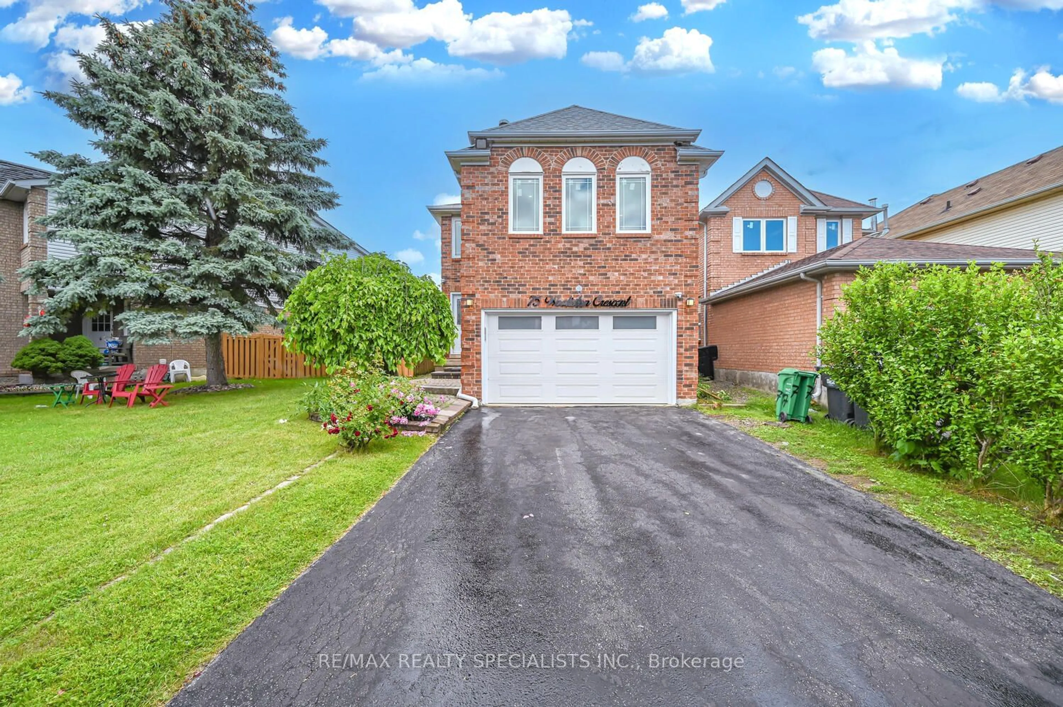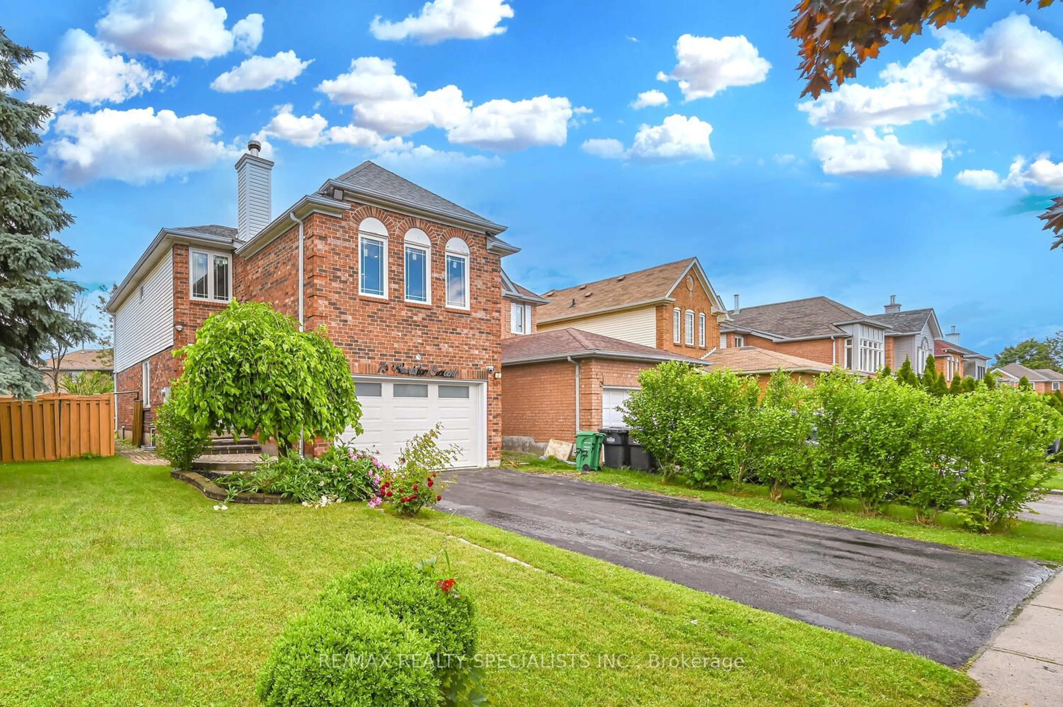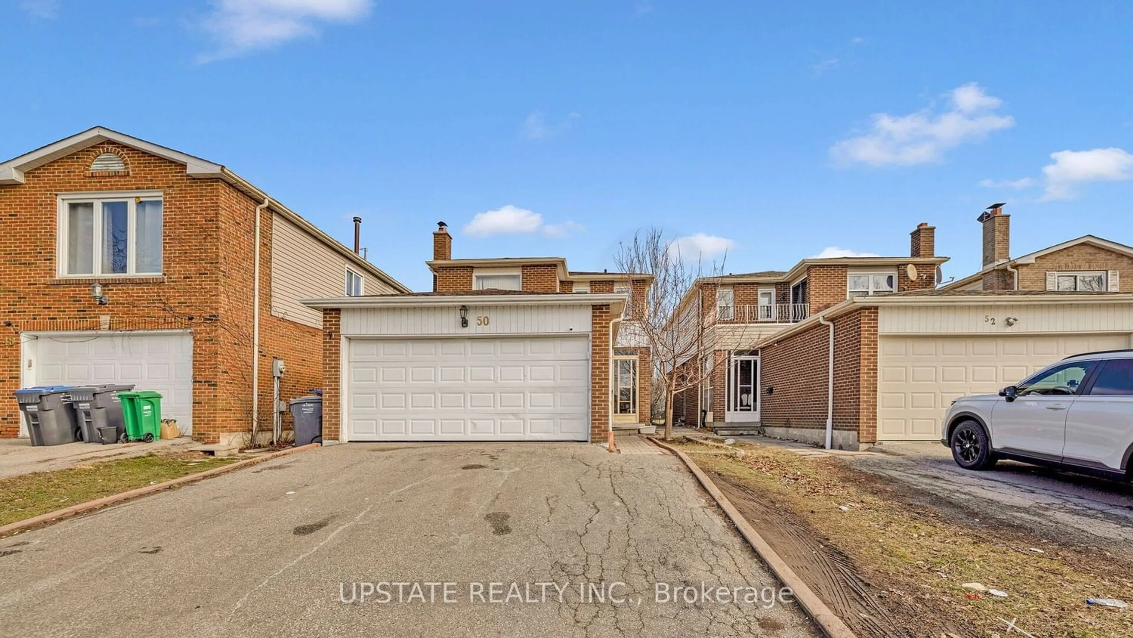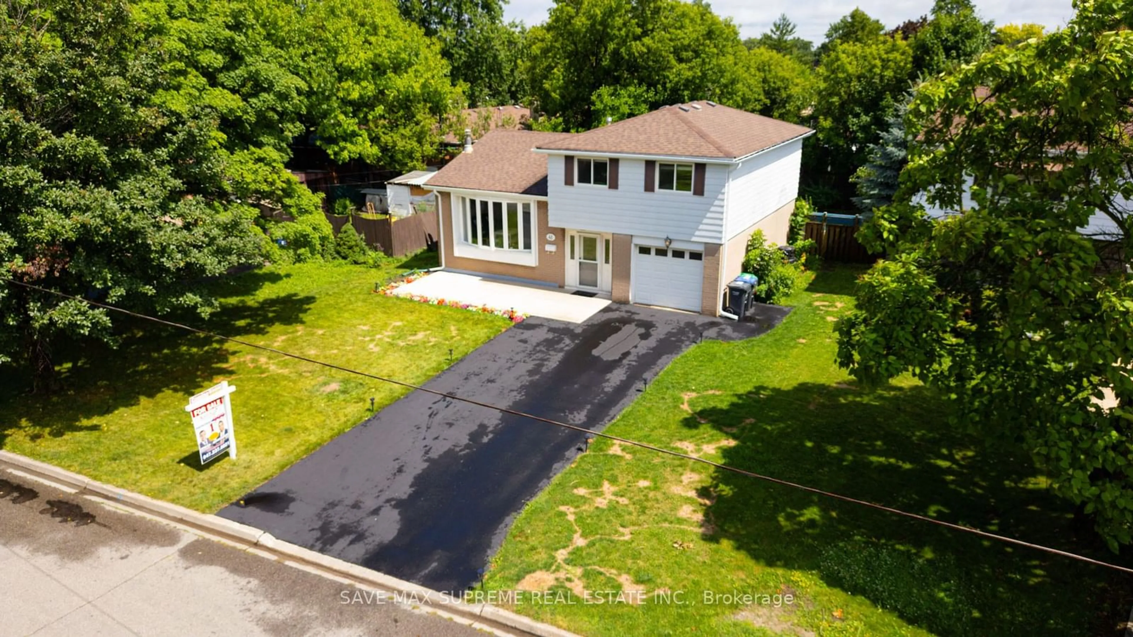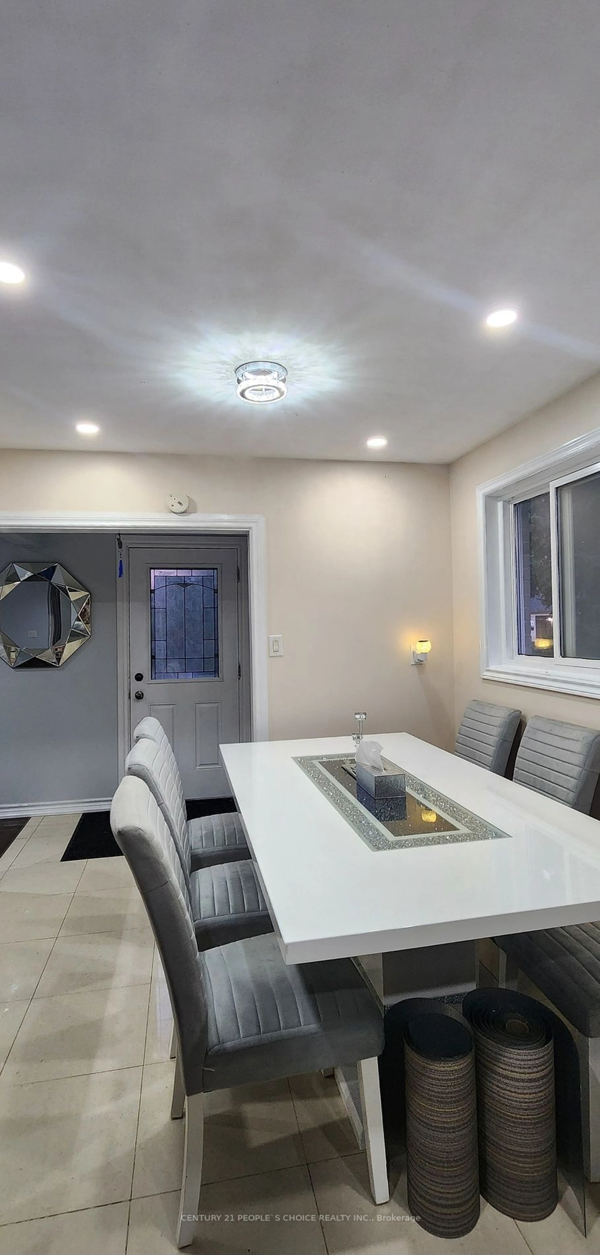75 Wooliston Cres, Brampton, Ontario L6Y 4J4
Contact us about this property
Highlights
Estimated ValueThis is the price Wahi expects this property to sell for.
The calculation is powered by our Instant Home Value Estimate, which uses current market and property price trends to estimate your home’s value with a 90% accuracy rate.$1,063,000*
Price/Sqft-
Days On Market16 days
Est. Mortgage$4,831/mth
Tax Amount (2023)$4,947/yr
Description
Absolutely stunning detached Home Located at most desirable neighbourhood of Brampton. Completely renovated from Top to Bottom. Second floor spacious family room possibility to convert into 4th Bedroom. New High-end Engineered Hardwood flooring through-out house, New oak stairs, Porcelain tiles. New Upgraded washrooms with heated floor. New modern kitchen with top of line built in oven, microwave, Gas cook top over-sized island with Quartz counter-top. Separate spacious family room with windows and fireplace. Private backyard with wooden deck & Pergola for outdoor party. All new doors & windows, New electric car charger, New lots of Pot lights. Smart Lighting system. Cameras for Security. New furnace, new A/C, new tankless water heater. Finished basement with kitchen, full washroom with standing shower and glass door, big windows, spacious living room. Over $150k spent in upgrades. Just move in and enjoy the high-end finishes. Excellent location, walking to Banks, School, shopping, parks. Close to all major highways 401,407,410, shoppers world, Sheridan collage, Brampton bus terminal.
Property Details
Interior
Features
Main Floor
Living
4.42 x 3.55Hardwood Floor / Window
Dining
3.05 x 3.35Hardwood Floor / Picture Window
Family
5.79 x 5.18Hardwood Floor / Electric Fireplace / Window
Kitchen
2.59 x 3.05Granite Counter / Porcelain Floor / B/I Appliances
Exterior
Features
Parking
Garage spaces 2
Garage type Attached
Other parking spaces 4
Total parking spaces 6
Property History
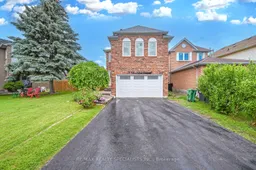 40
40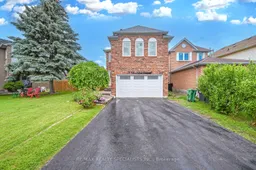 40
40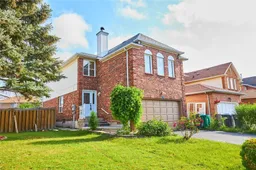 34
34Get up to 1% cashback when you buy your dream home with Wahi Cashback

A new way to buy a home that puts cash back in your pocket.
- Our in-house Realtors do more deals and bring that negotiating power into your corner
- We leverage technology to get you more insights, move faster and simplify the process
- Our digital business model means we pass the savings onto you, with up to 1% cashback on the purchase of your home
