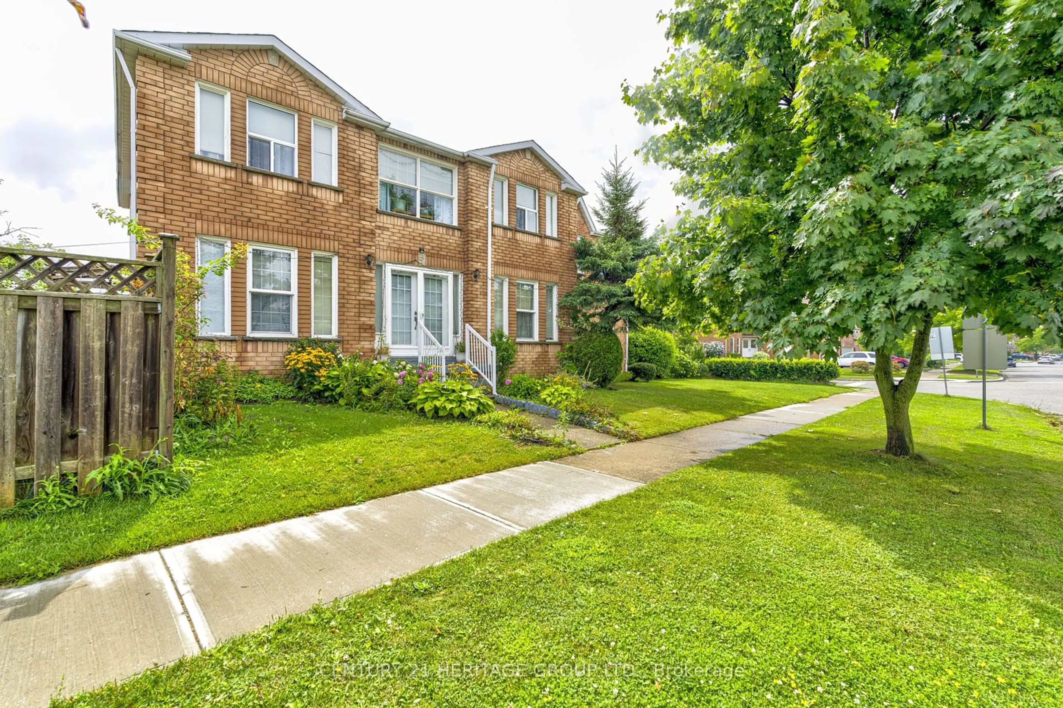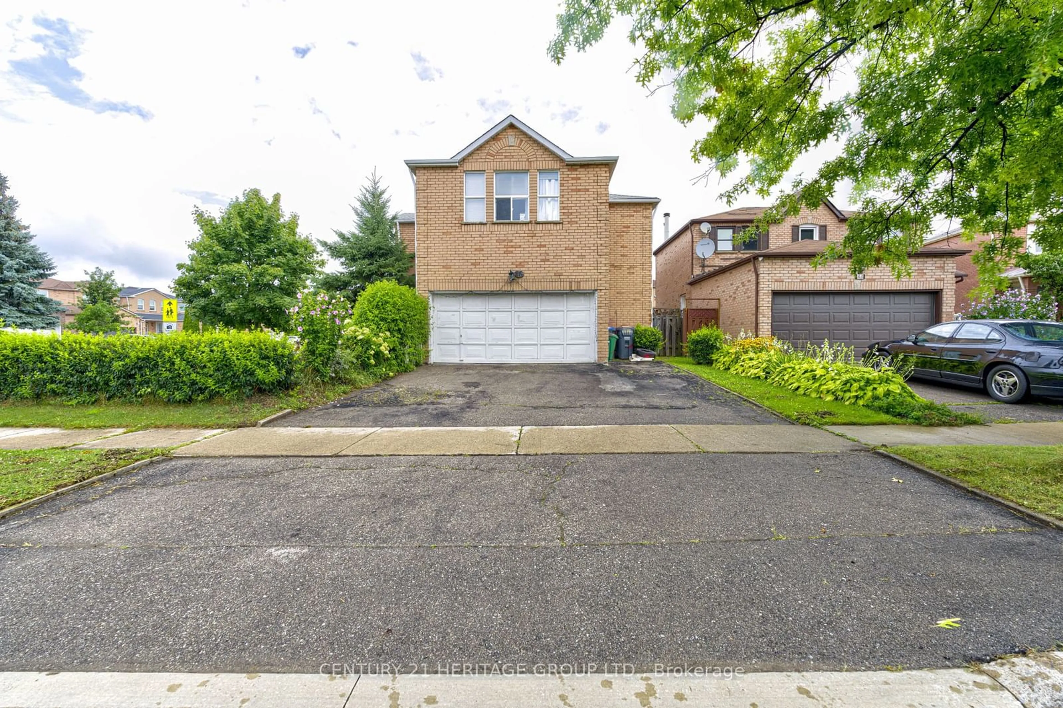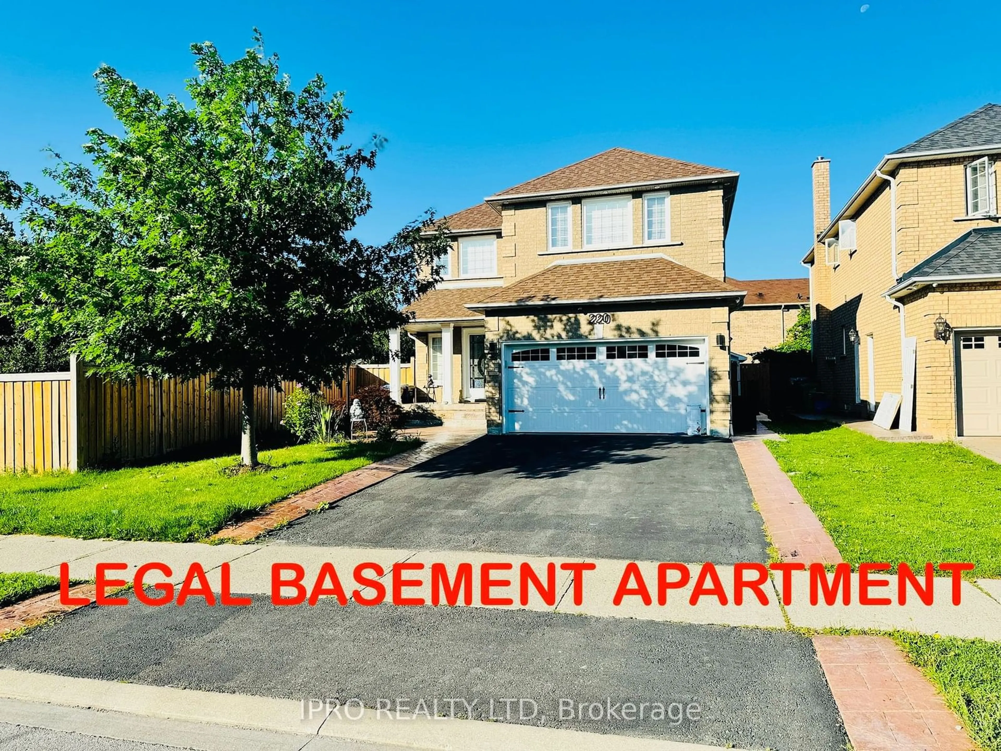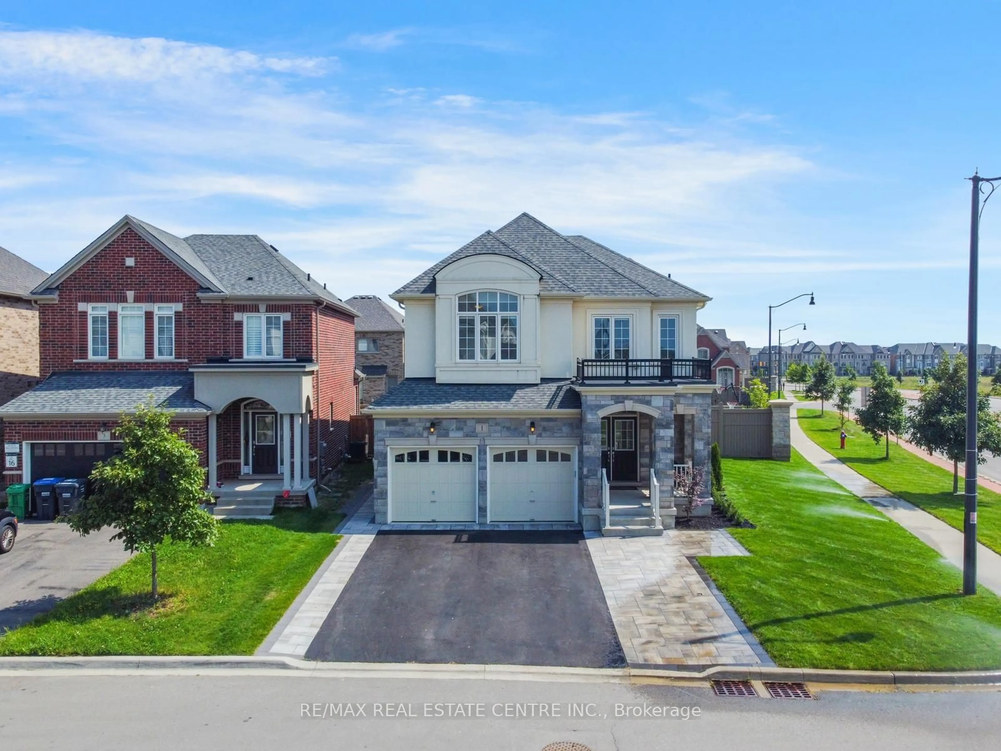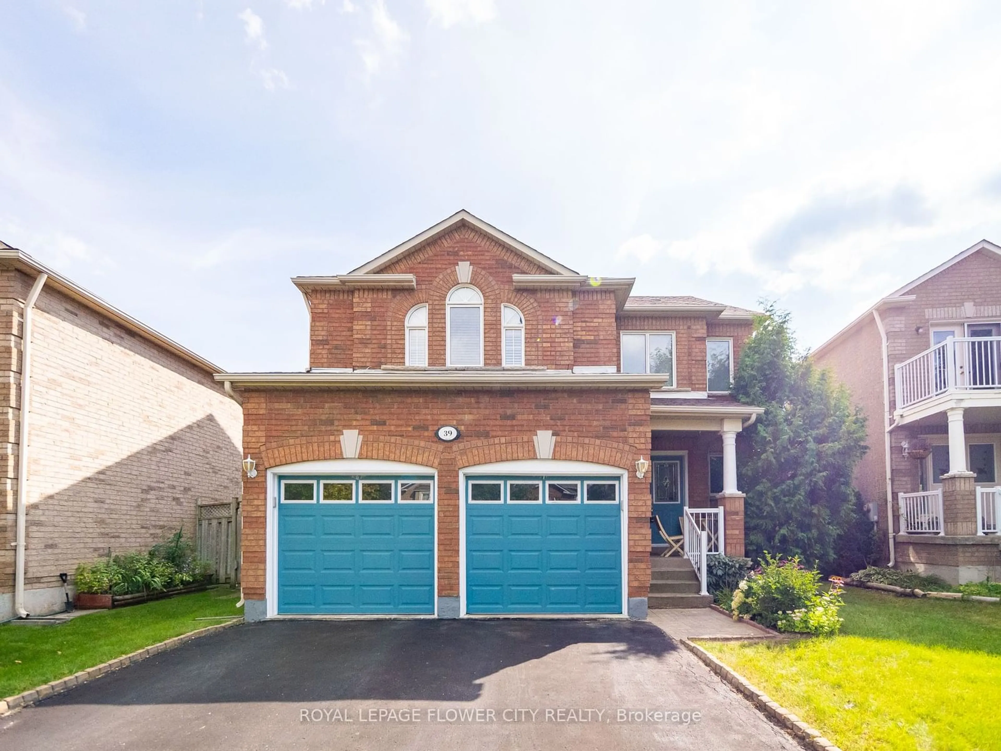46 Forrester Dr, Brampton, Ontario L6Y 4L7
Contact us about this property
Highlights
Estimated ValueThis is the price Wahi expects this property to sell for.
The calculation is powered by our Instant Home Value Estimate, which uses current market and property price trends to estimate your home’s value with a 90% accuracy rate.$1,312,000*
Price/Sqft$450/sqft
Est. Mortgage$5,278/mth
Tax Amount (2023)$6,236/yr
Days On Market16 days
Description
This charming home offers the perfect canvas for a new owner to bring their unique vision to life. This 4+1 bedroom is nestled on a premier corner with mature trees, offering a perfect blend of comfort, convenience, and natural beauty. On the main floor you will find an open dining area and eat in kitchen as well as a spacious living room. The upper level boasts a spacious master bedroom, along with 3 cozy bedrooms, a full bathroom, and bathed in natural light thanks to the generous windows. The basement has a living area, and additional kitchen, and a bathroom -- the perfect in law suite. Step outside to a greenfield front yard that adds a touch of privacy and fenced backyard perfect for relaxation or entertaining. Location is everything, and this is ideally situated with transportation at your doorstep, and a selection of schools and parks. Enjoy the convenience of being just a short drive from Shoppers World and Sheridan College, with easy access to Hwy 407, Hwy 401, and Hwy 410. This is your chance to become part of a family-friendly tranquil neighbourhood that keeps all your needs within reach. Don't let this amazing opportunity slip away.
Property Details
Interior
Features
Main Floor
Kitchen
3.22 x 4.18Tile Floor / Granite Counter / Open Concept
Living
3.51 x 4.65Hardwood Floor
Family
3.51 x 5.53Electric Fireplace / Open Concept / Sliding Doors
Dining
3.55 x 4.29Hardwood Floor
Exterior
Features
Parking
Garage spaces 2
Garage type Attached
Other parking spaces 2
Total parking spaces 4
Property History
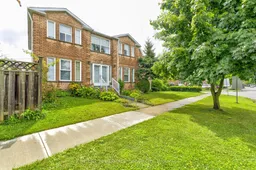 30
30Get up to 1% cashback when you buy your dream home with Wahi Cashback

A new way to buy a home that puts cash back in your pocket.
- Our in-house Realtors do more deals and bring that negotiating power into your corner
- We leverage technology to get you more insights, move faster and simplify the process
- Our digital business model means we pass the savings onto you, with up to 1% cashback on the purchase of your home
