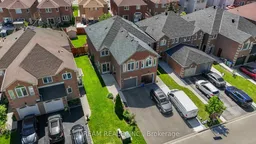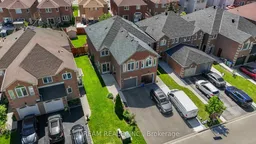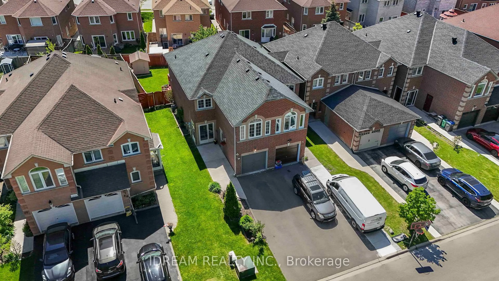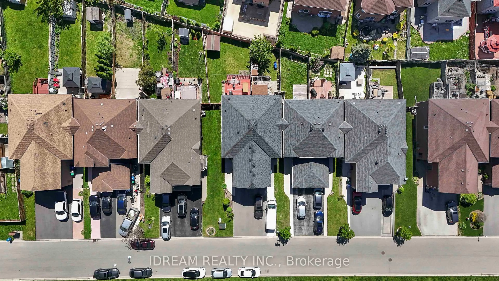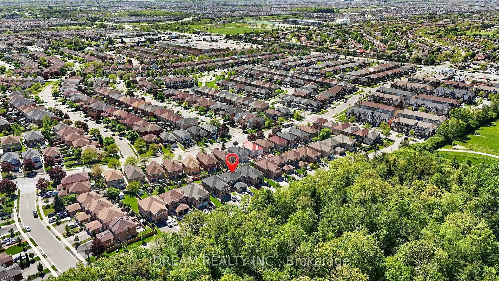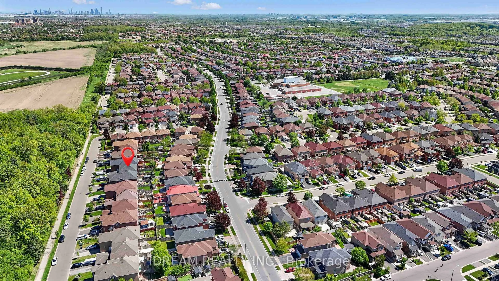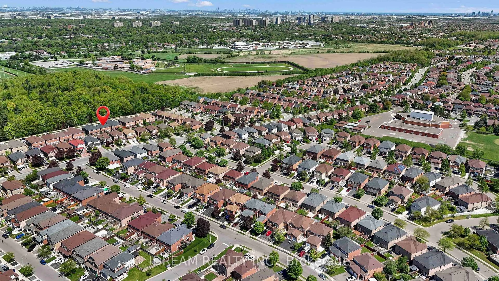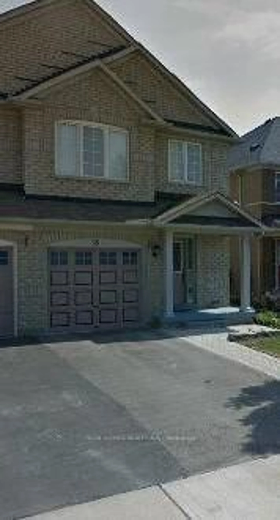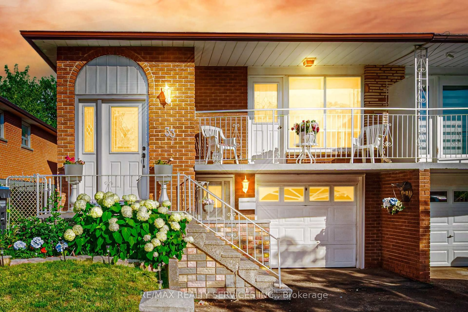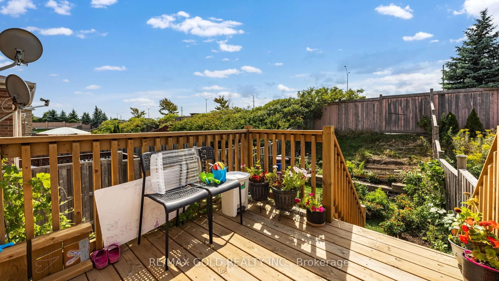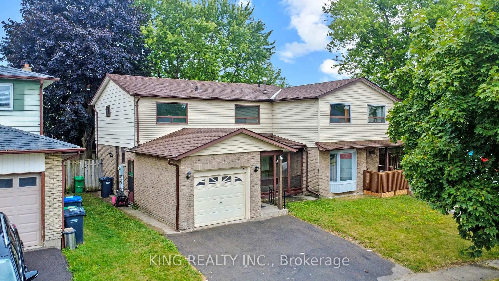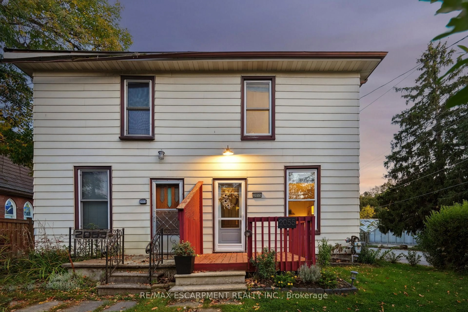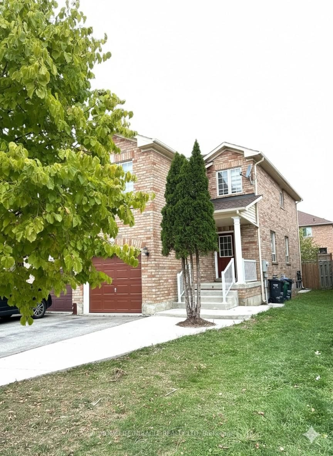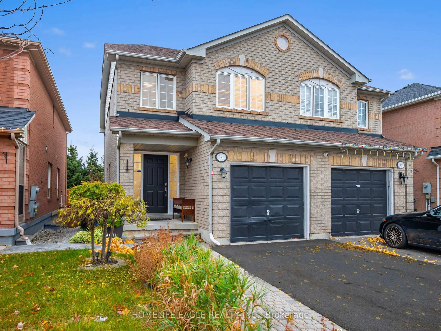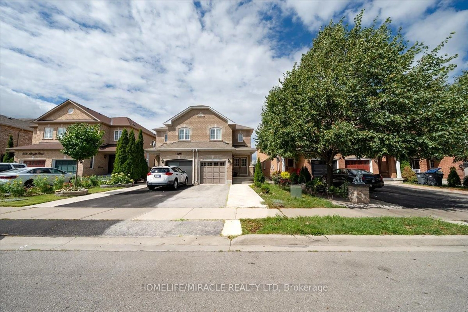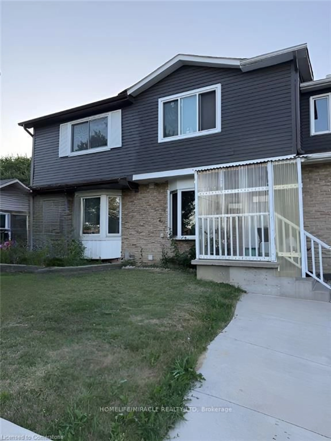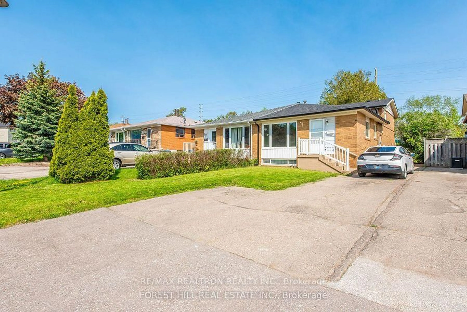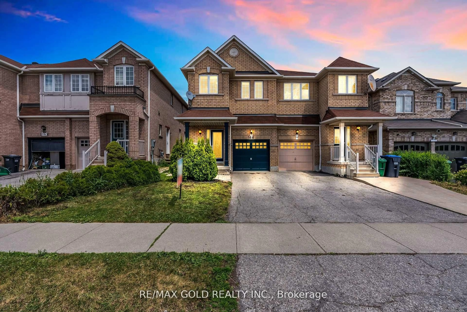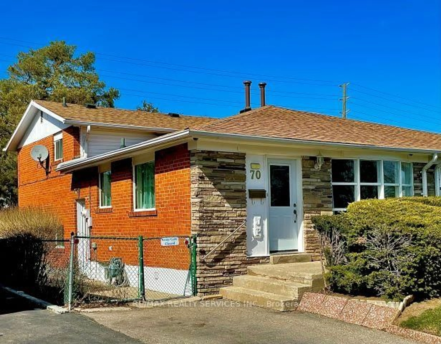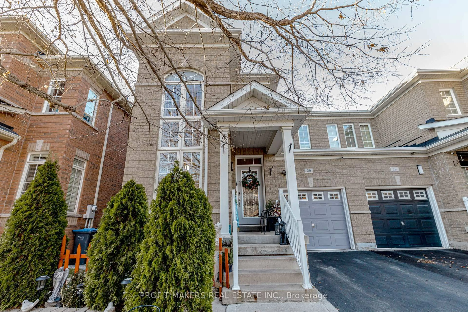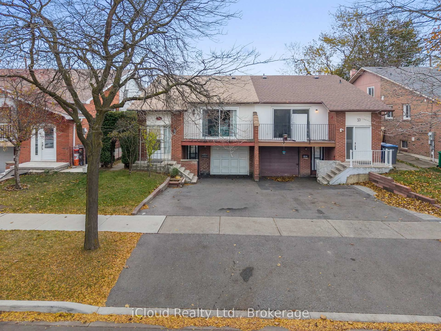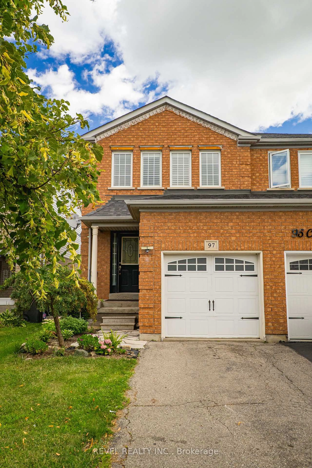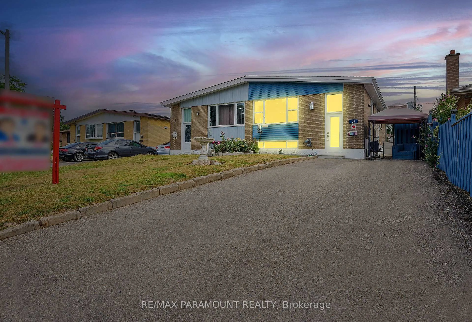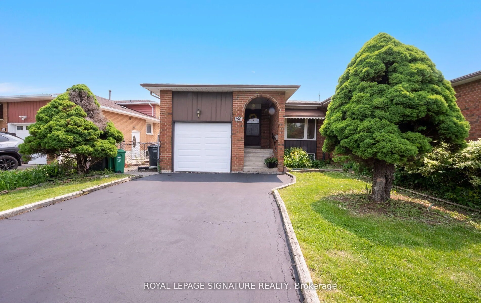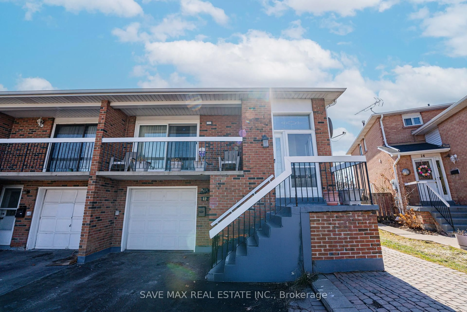42 Mccleave Cres, Brampton, Ontario L6Y 4Z5
Contact us about this property
Highlights
Estimated valueThis is the price Wahi expects this property to sell for.
The calculation is powered by our Instant Home Value Estimate, which uses current market and property price trends to estimate your home’s value with a 90% accuracy rate.Not available
Price/Sqft$466/sqft
Monthly cost
Open Calculator
Description
Beautiful-Charming Freehold Link Home - Feels Like a Semi-Detached! Beautiful house located in very Convenient Neighborhood, very well-maintained house located close to schools, Park, shopping plaza. Situated on a desirable Pie-shaped lot with No walkway, Carpet free house. This carpet-free home features a functional layout, including a bright living and dining area, and a kitchen that walks out to a large backyard-perfect for entertaining or relaxing outdoors. Second Floor has three generously sized bedrooms and two full bathrooms. The finished basement offers a large recreation room with a cozy gas fireplace and has great potential for a separate entrance. Don't miss this opportunity - perfect for First time home buyers or investors alike!
Property Details
Interior
Features
Main Floor
Living
4.21 x 3.54hardwood floor / Combined W/Dining
Dining
3.96 x 3.17hardwood floor / Combined W/Dining
Kitchen
5.18 x 3.05Ceramic Floor / Ceramic Back Splash / Breakfast Area
Exterior
Features
Parking
Garage spaces 1
Garage type Built-In
Other parking spaces 2
Total parking spaces 3
Property History
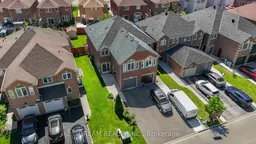 39
39