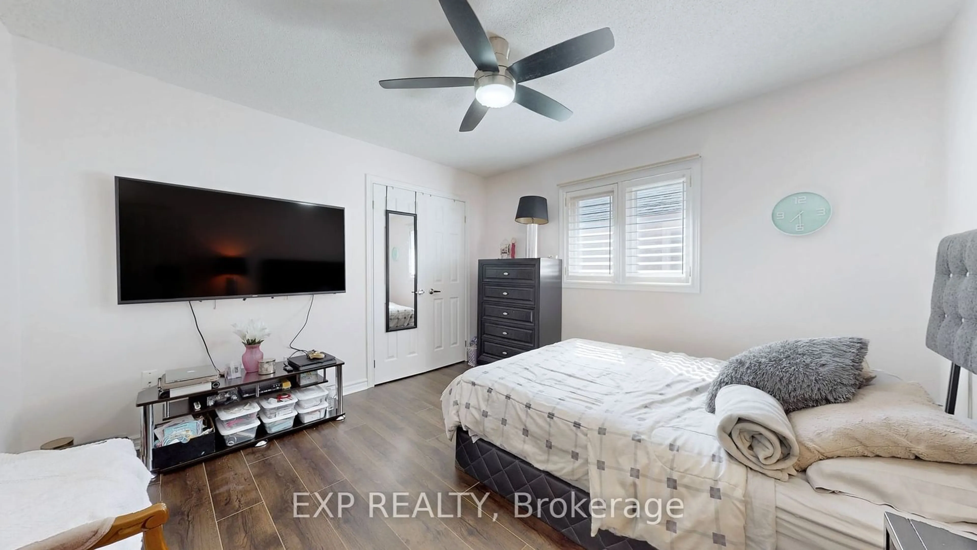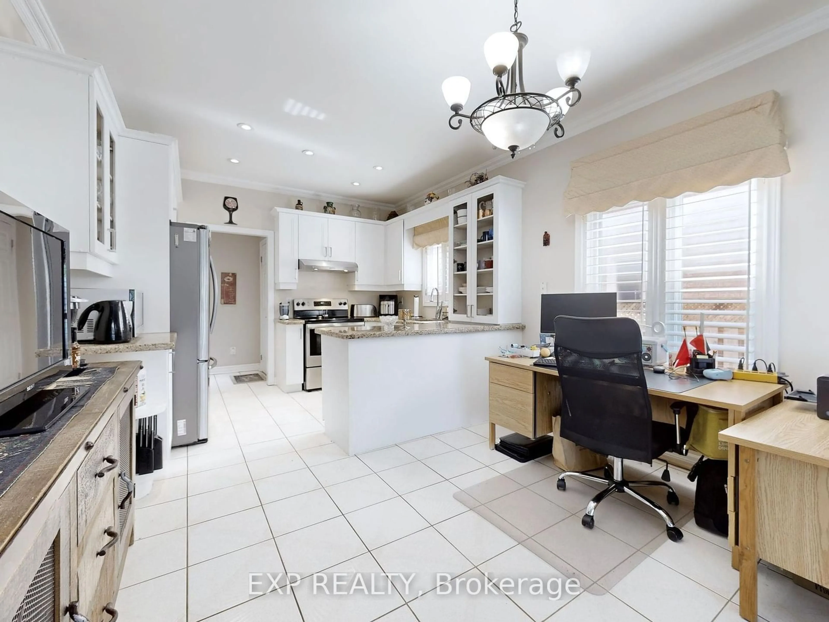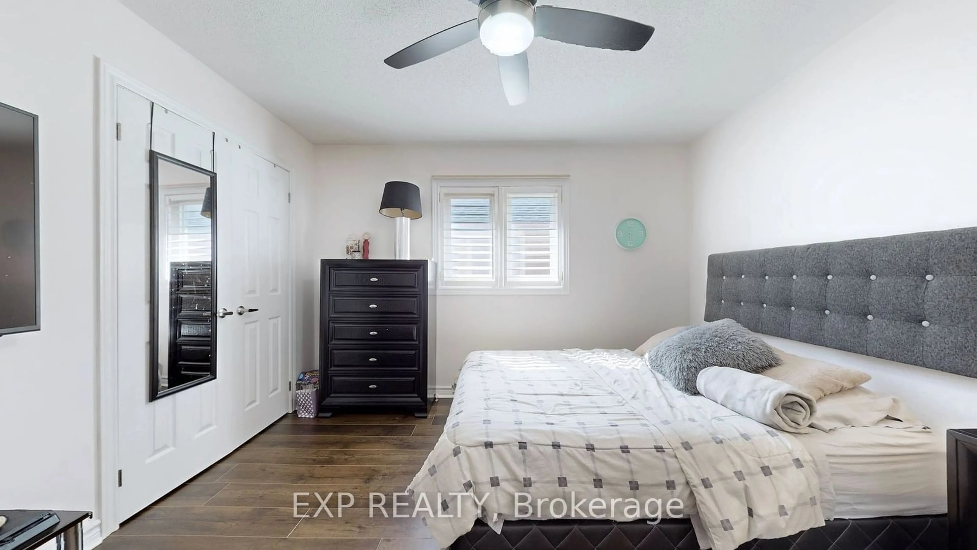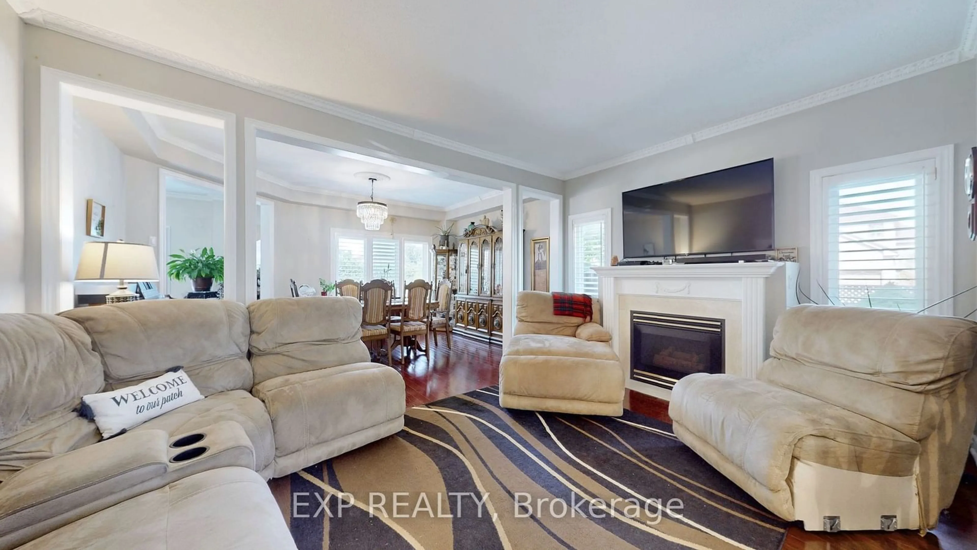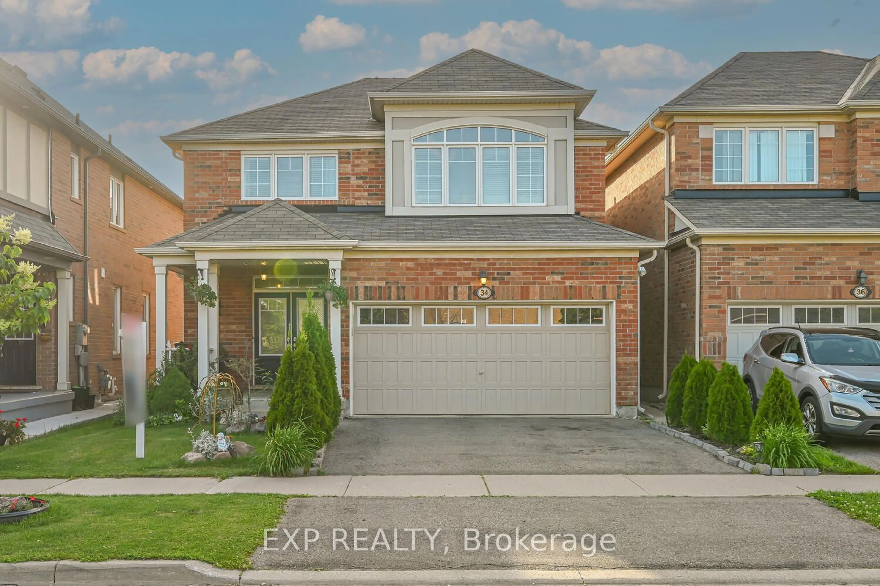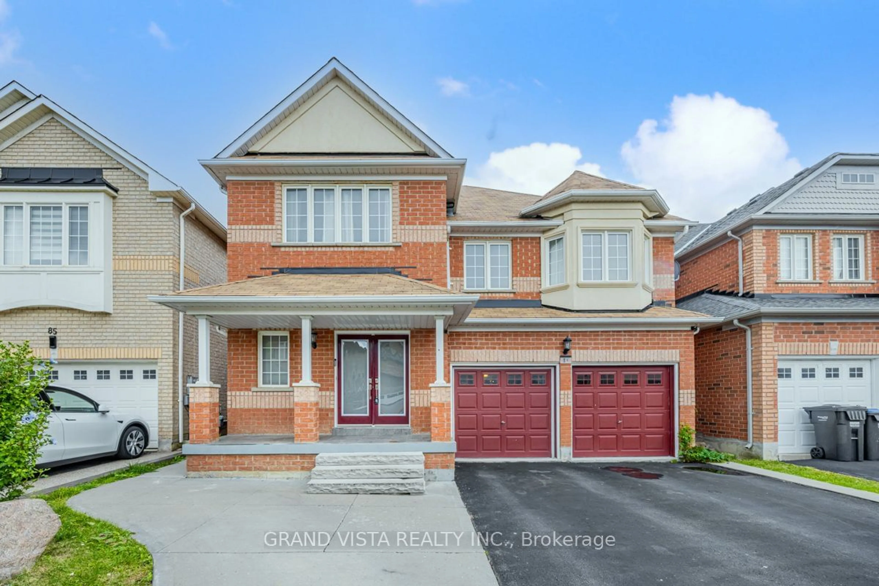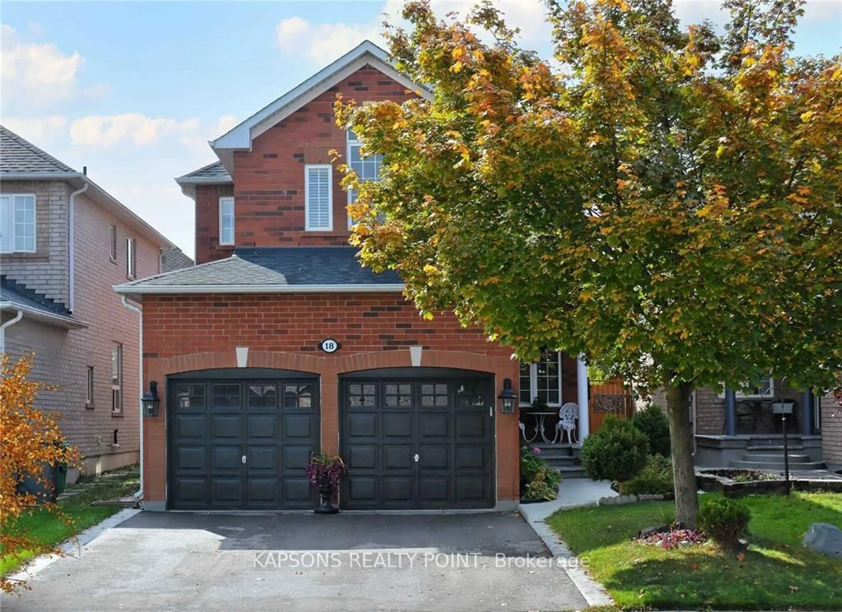214 Drinkwater Rd, Brampton, Ontario L6Y 4X9
Contact us about this property
Highlights
Estimated ValueThis is the price Wahi expects this property to sell for.
The calculation is powered by our Instant Home Value Estimate, which uses current market and property price trends to estimate your home’s value with a 90% accuracy rate.Not available
Price/Sqft$403/sqft
Est. Mortgage$4,724/mo
Tax Amount (2024)$6,475/yr
Days On Market30 days
Description
Welcome to suburban elegance a rare gem nestled in a nice neighbourhood! Expansive 2,559 square feet above grade living space! Majestic double entry doors and lofty 9-foot main floor ceilings create an airy ambiance, a feature seldom found in this area. Recently Renovated, Heart of This Home Kitchen, boasts Bright Soft-Close Cupboards & Drawers, Stainless Steel appliances & Granite Countertops. Newly installed Modern Hardware throughout. adjoining family room, anchored by a cozy gas fireplace, for intimate gatherings or tranquil evenings. Ascend the hardwood staircase adorn to discover the upper level's unique offering: Upstairs witness Upgraded 3 Full Washrooms with Quartz Countertops, Soft Close Cupboards & Drawers, ensuring privacy and convenience. All 4 Bedrooms have newer Plank Flooring. Primary Bedroom suite is a sanctuary of its own with a spacious walk-in closet & space-saving organizers. Notice a Canvas of Crown Moldings, Smooth Ceilings, and Pot Lights . The home's functionality extends to a well-appointed laundry room, central vacuum, and a suite of thoughtful amenities including California shutters and a Gas BBQ line. Outdoors, the premium 50-foot frontage lot unfolds into an extensively landscaped oasis with interlocking walkways and an extended patio, . The incredibly equipped shed with full hydro and exterior pot lights stands ready for your hobbies. The large unspoiled basement presents a wealth of potential, whether you envision a 2-bedroom rental suite to offset your mortgage . current home inspection in hand, you can move in with peace of mind. Situated in a Park Paradise with friendly neighbours and essential amenities at your doorstep, this home ensures an Elevated Lifestyle. Excellent Schools, Community Centre, and Shopping are all within reach, ensuring your every need is catered to. As rates trend down, claim your Dream Home. Superb value awaits. Move in and Savour the Life you've always wanted! :)
Property Details
Interior
Features
Main Floor
Kitchen
3.45 x 2.74Granite Counter / Pantry / Pot Lights
Breakfast
3.45 x 2.67Window / O/Looks Living / Ceramic Floor
Dining
4.93 x 3.48Hardwood Floor / O/Looks Family / Picture Window
Family
4.93 x 3.40Hardwood Floor / Gas Fireplace / Crown Moulding
Exterior
Features
Parking
Garage spaces 2
Garage type Attached
Other parking spaces 2
Total parking spaces 4
Get up to 1% cashback when you buy your dream home with Wahi Cashback

A new way to buy a home that puts cash back in your pocket.
- Our in-house Realtors do more deals and bring that negotiating power into your corner
- We leverage technology to get you more insights, move faster and simplify the process
- Our digital business model means we pass the savings onto you, with up to 1% cashback on the purchase of your home
