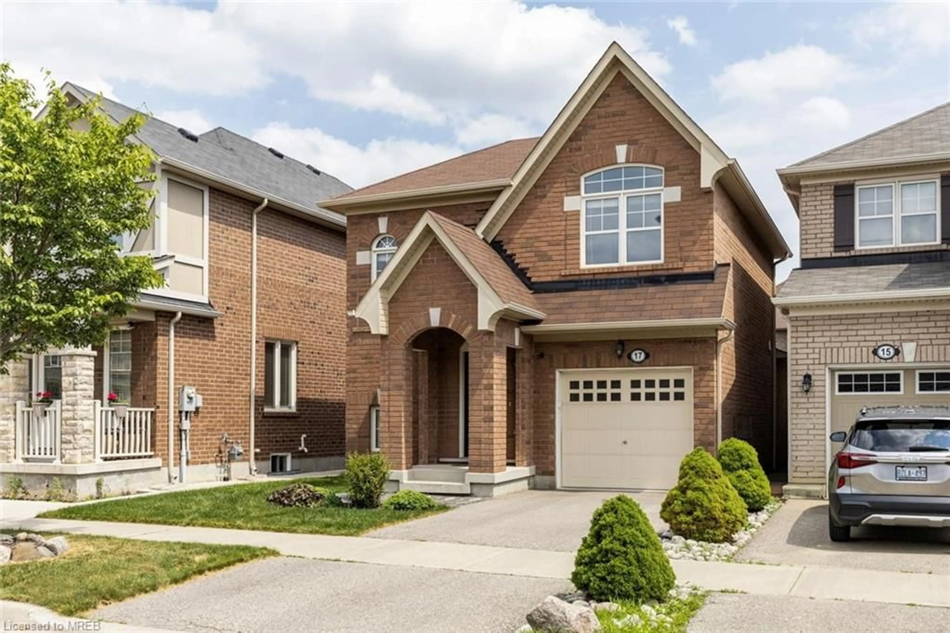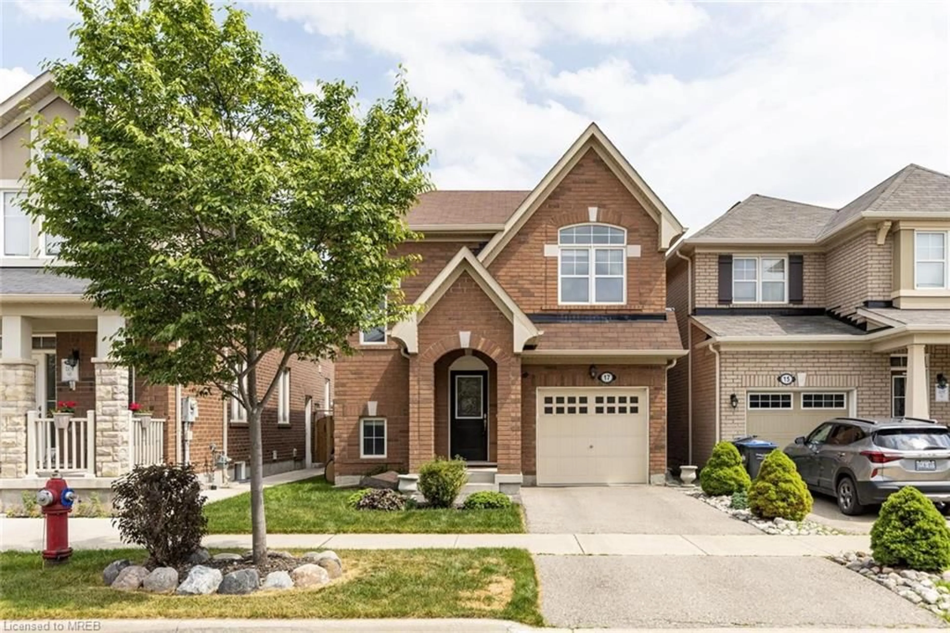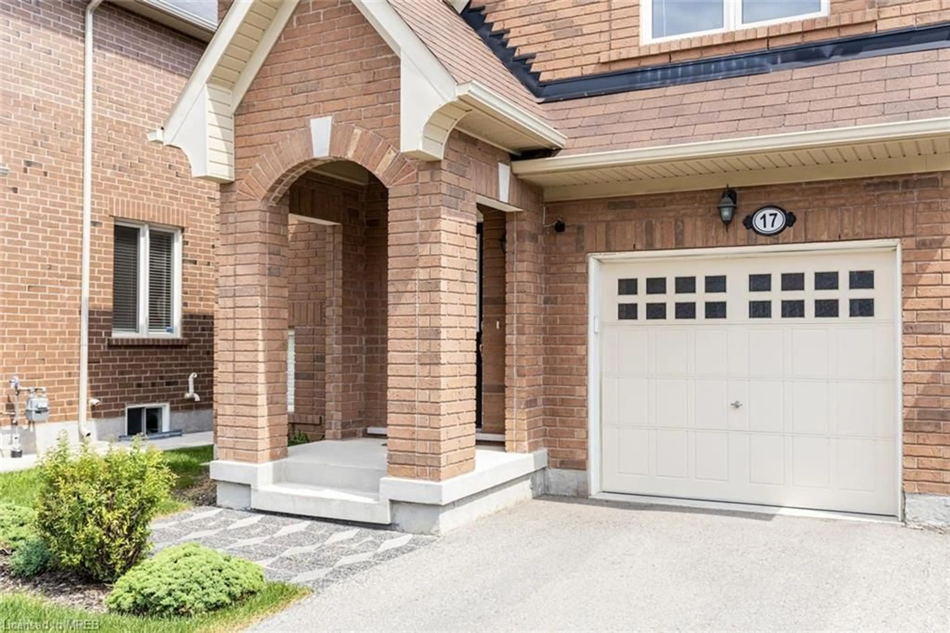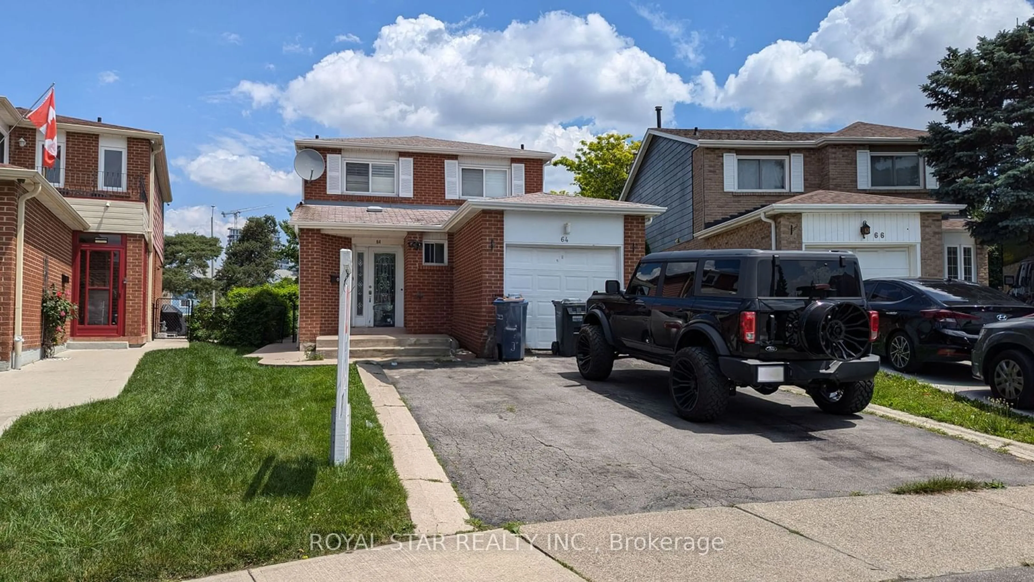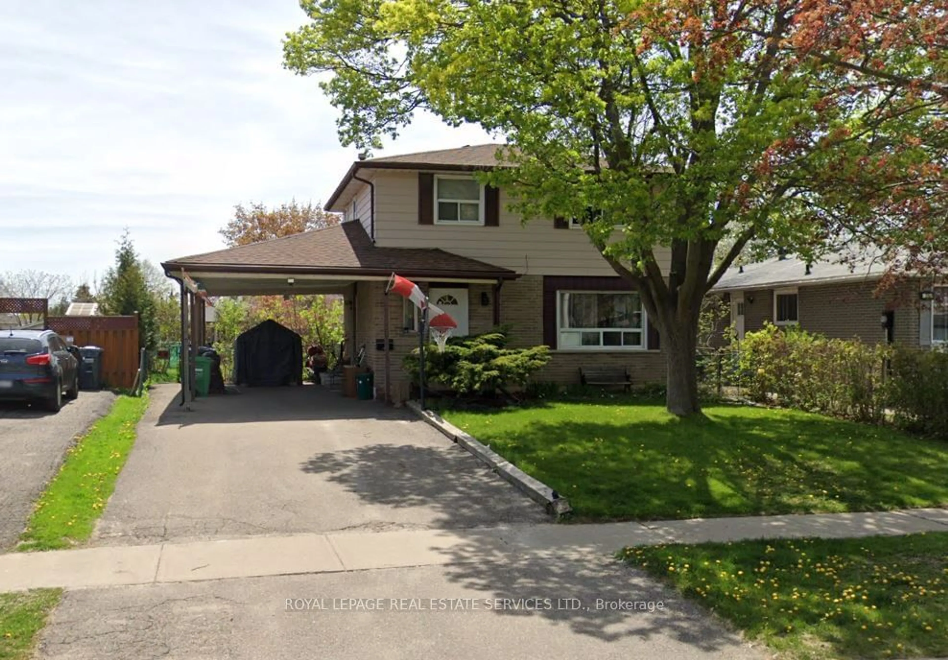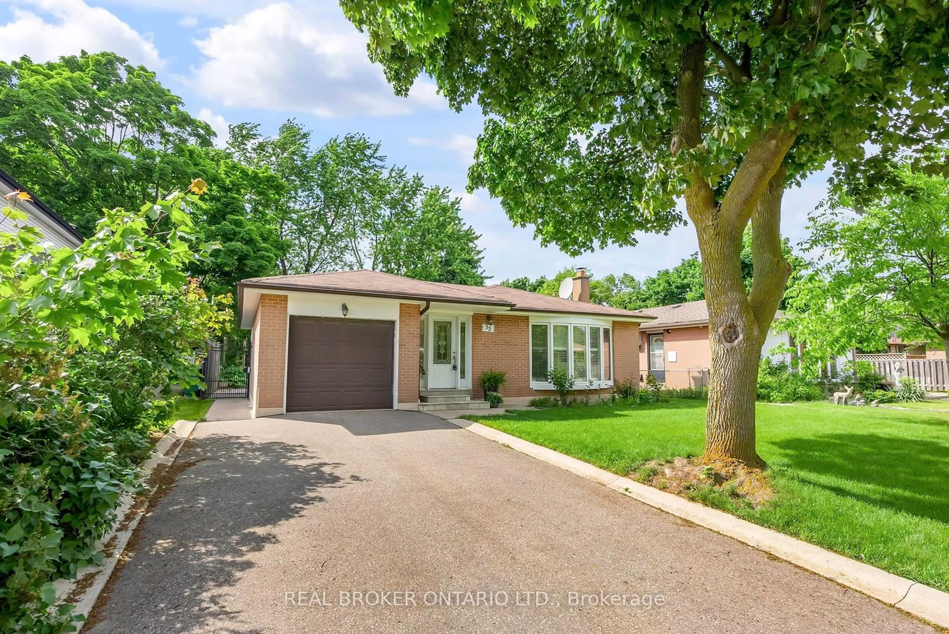17 Francis Lundy St, Brampton, Ontario L6Y 4X8
Contact us about this property
Highlights
Estimated ValueThis is the price Wahi expects this property to sell for.
The calculation is powered by our Instant Home Value Estimate, which uses current market and property price trends to estimate your home’s value with a 90% accuracy rate.$913,000*
Price/Sqft$662/sqft
Days On Market36 days
Est. Mortgage$3,844/mth
Tax Amount (2024)$4,926/yr
Description
Desirable Fletcher’s West Community. Character and Curb appeal welcome you to this detached, 3 Bed, 2 Bath, move in ready Mattamy built home. The covered front Porch opens into the front hall with a clothes closet. The modern kitchen features SS Appliances, Quartz countertop, Breakfast bar and beautiful dark cabinetry. The Eat in Kitchen area features a side window and a sliding glass door walk out to the patio and fully fenced back yard. Enjoy the spacious, sun filled family room with an electric fireplace. Access to the garage, powder room and extra clothes closet complete the main floor. The upgraded hardwood staircase and a large window, leads to three generously sized bedrooms. The primary bedroom hosts a walk-in closet and a double closet. The second bedroom has a built-in desk, great for an office and the third bedroom with vaulted ceiling overlooks the front yard. The basement has been drywalled and wired, the bathroom is ready for walls (vanity, toilet and bathtub all present for new owners to install). The laundry/utility area, cold storage and storage nook add space to the basement. The custom built backyard shed, with shingles, rain gutters and locks provides for extra storage. This Desirable area is close to schools, parks, shopping, and just minutes to Hwy 407 & 401.
Property Details
Interior
Features
Main Floor
Family Room
4.57 x 3.33Breakfast Room
2.77 x 2.79Kitchen
2.77 x 2.29Bathroom
2-Piece
Exterior
Features
Parking
Garage spaces 1
Garage type -
Other parking spaces 1
Total parking spaces 2
Property History
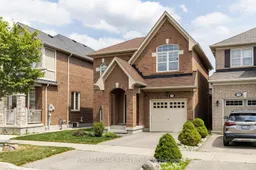 29
29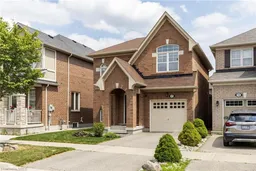 29
29Get up to 1% cashback when you buy your dream home with Wahi Cashback

A new way to buy a home that puts cash back in your pocket.
- Our in-house Realtors do more deals and bring that negotiating power into your corner
- We leverage technology to get you more insights, move faster and simplify the process
- Our digital business model means we pass the savings onto you, with up to 1% cashback on the purchase of your home
