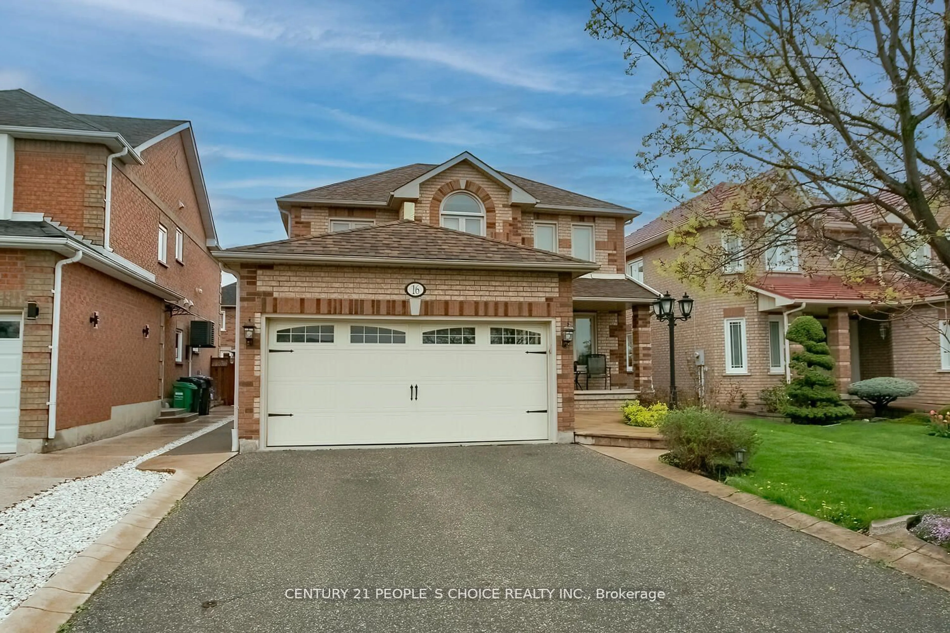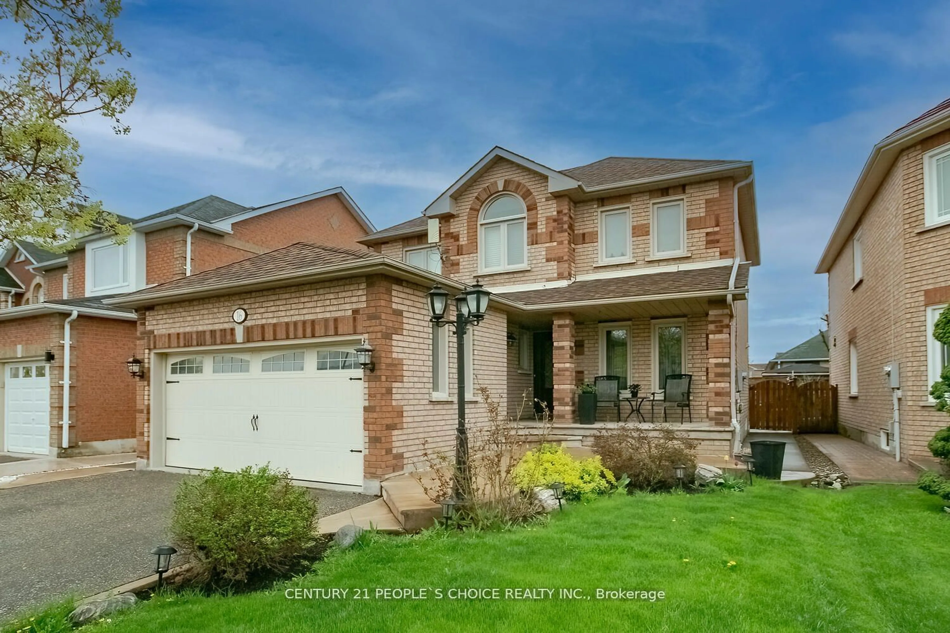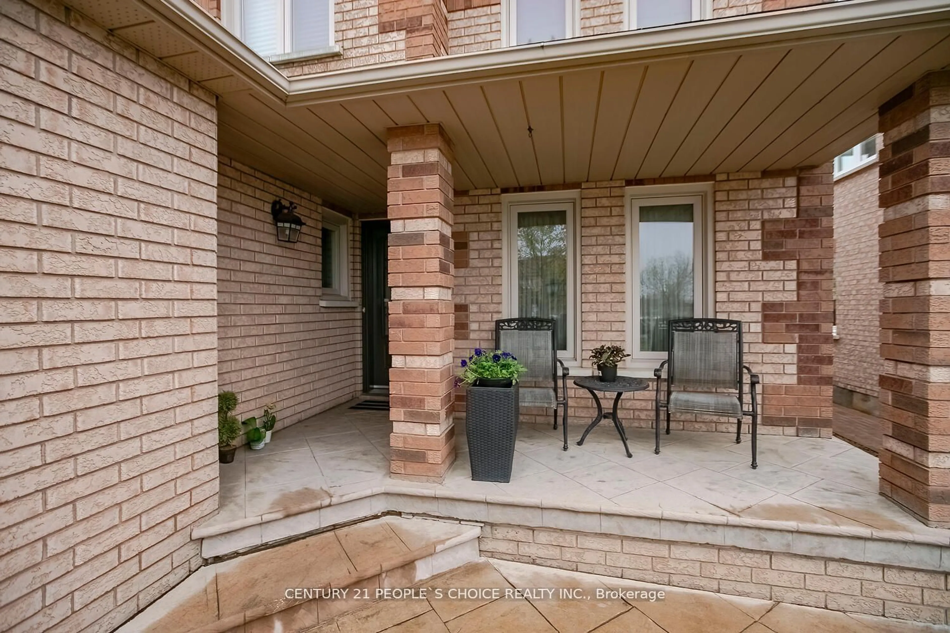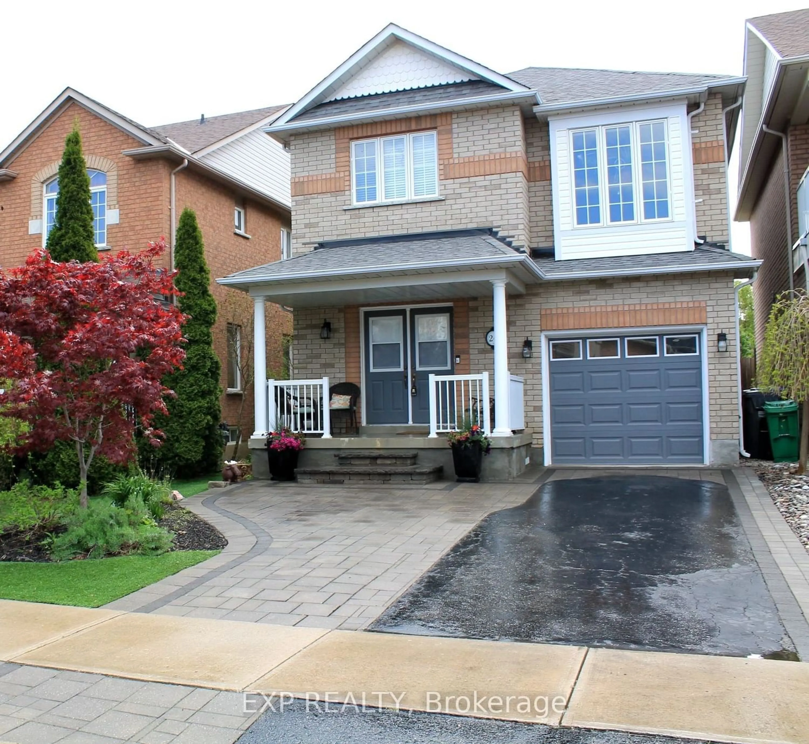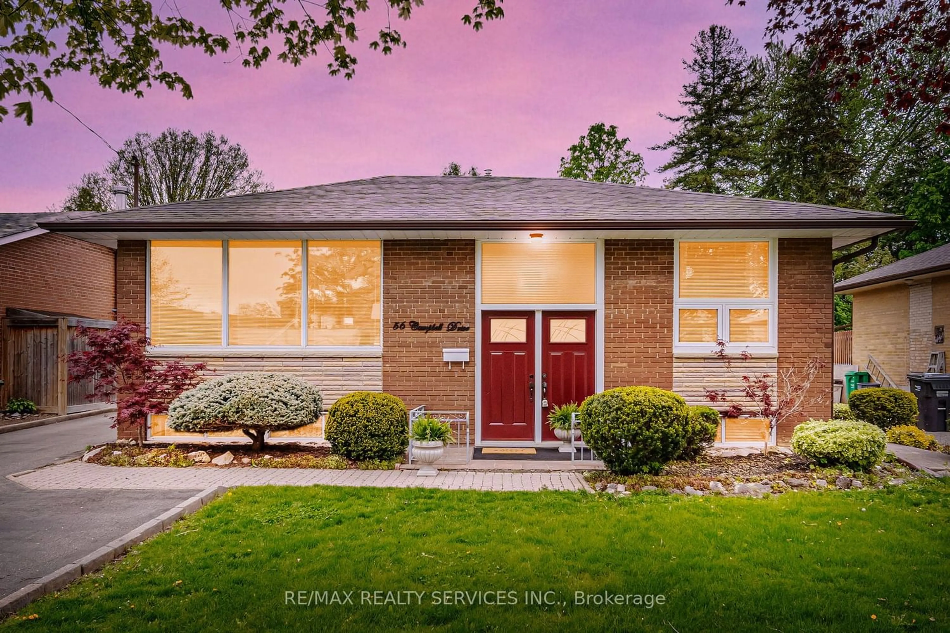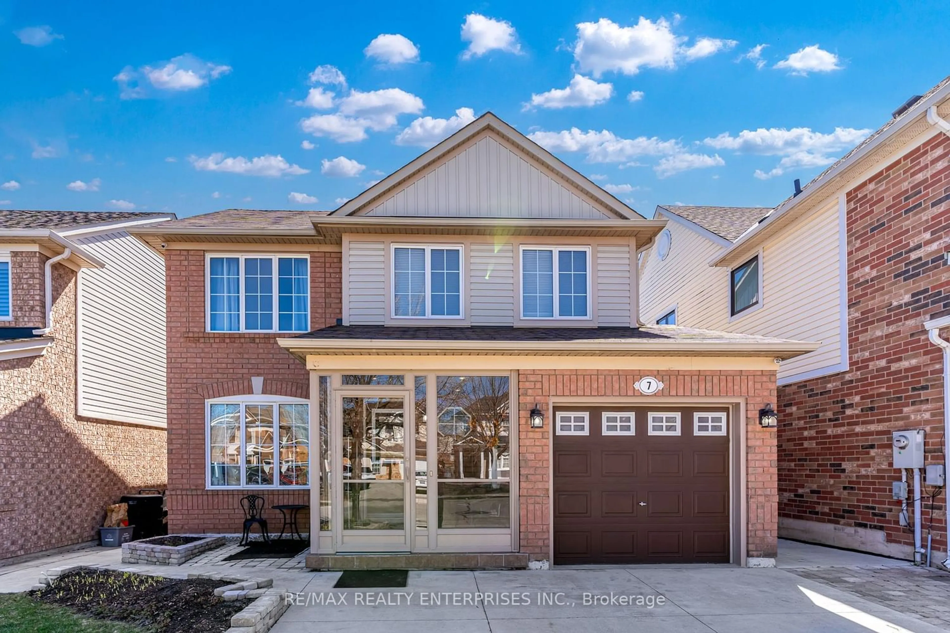16 Sterritt Dr, Brampton, Ontario L6Y 5E4
Contact us about this property
Highlights
Estimated ValueThis is the price Wahi expects this property to sell for.
The calculation is powered by our Instant Home Value Estimate, which uses current market and property price trends to estimate your home’s value with a 90% accuracy rate.$967,000*
Price/Sqft-
Days On Market3 days
Est. Mortgage$4,294/mth
Tax Amount (2023)$5,540/yr
Description
Spend $$$ Thousands on upgrades Detached Bright & Spacious 3B/R & 4W/R In The Heart Of Fletcher's West, 2 B/R Basement W/ Sep Entrance, Separate Living, Family Rooms with Hardwood floor & Fireplace, Eat in kitchen with Backsplash, Dining with Big windows & W/O To Fenced Yard , Sun filled Home, Upper floor with Open concept sitting area for relaxing, Master with W/I Closet & 5Pc-Ensuite, other Generous Size Bdrms, Hardwood floor on main & Upper with smooth Ceiling. Concrete on front , back & side, Big driveway can park 4 cars, Beautiful landscaped front yard, Above ground pool in back yard, Main Flr Laundry W/ Access To Garage & Separate Laundry to basement , No Carpet, Close To All Amenities.!! Hurry!!Extras:Hardwood floor, smooth ceiling, pot lights, fireplace, Separate laundry upstair & Basement, Access from garage to main floor, Upgraded Light fixtures.
Property Details
Interior
Features
Main Floor
Living
4.70 x 3.05Hardwood Floor / Large Window / O/Looks Frontyard
Family
4.82 x 3.36Hardwood Floor / Fireplace / Pot Lights
Kitchen
5.31 x 3.05Ceramic Floor / Combined W/Den / O/Looks Backyard
Dining
4.40 x 2.44Ceramic Floor / O/Looks Backyard / W/O To Patio
Exterior
Features
Parking
Garage spaces 2
Garage type Attached
Other parking spaces 4
Total parking spaces 6
Property History
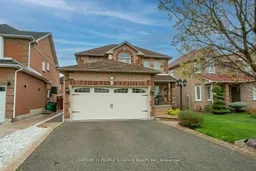 38
38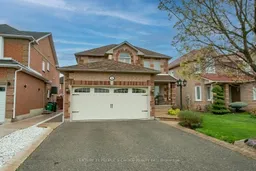 38
38Get an average of $10K cashback when you buy your home with Wahi MyBuy

Our top-notch virtual service means you get cash back into your pocket after close.
- Remote REALTOR®, support through the process
- A Tour Assistant will show you properties
- Our pricing desk recommends an offer price to win the bid without overpaying
