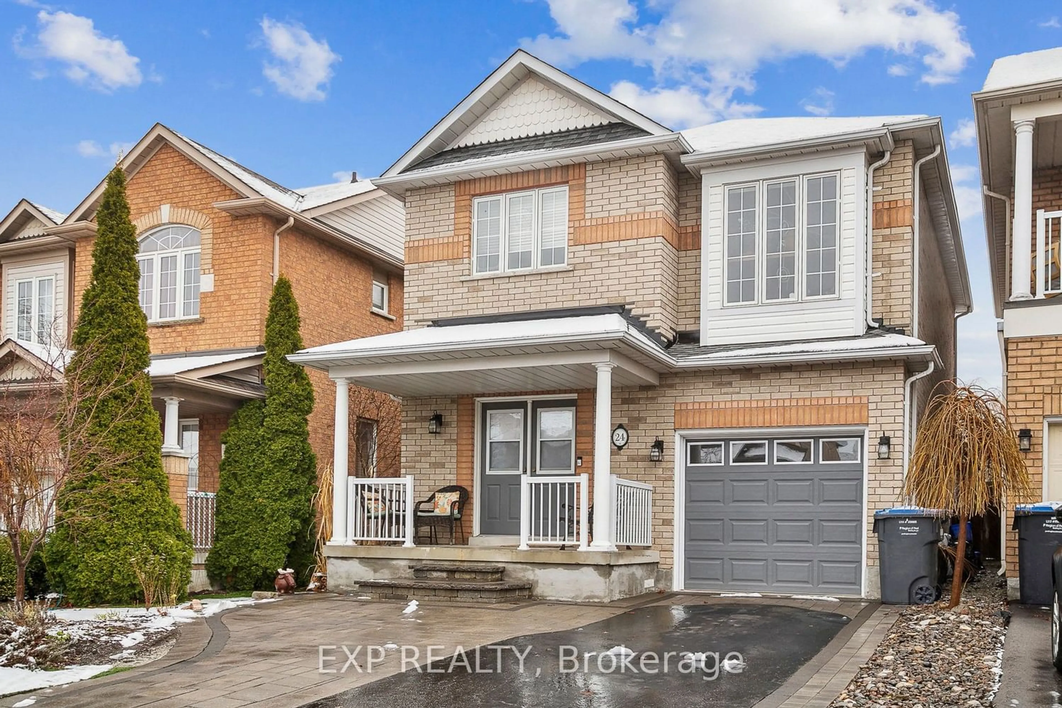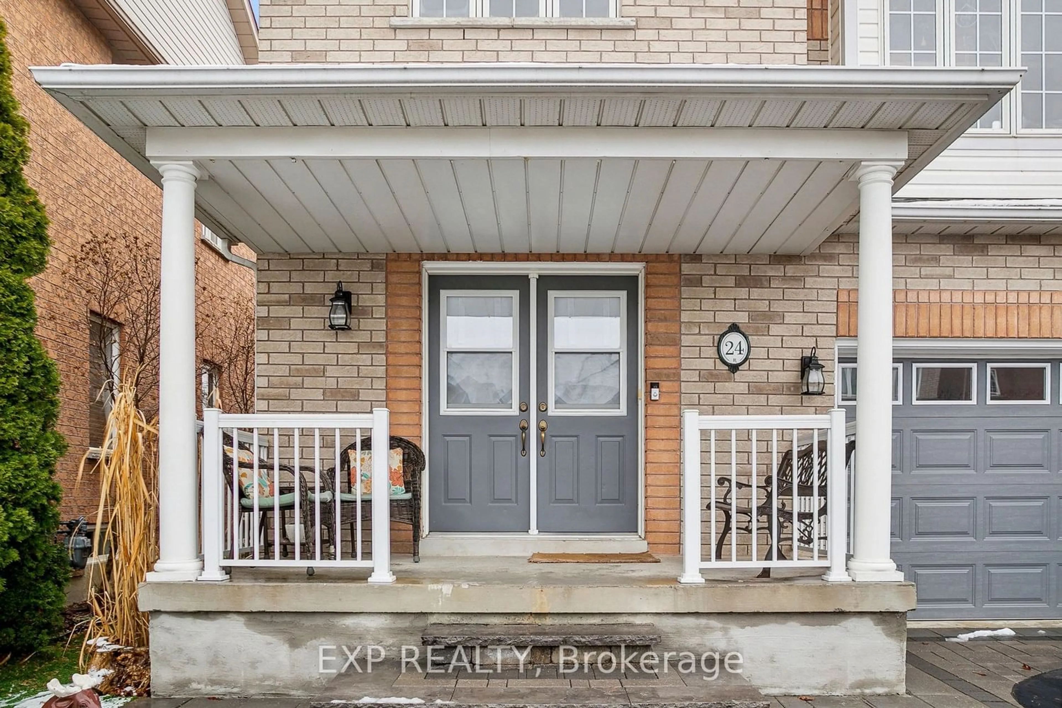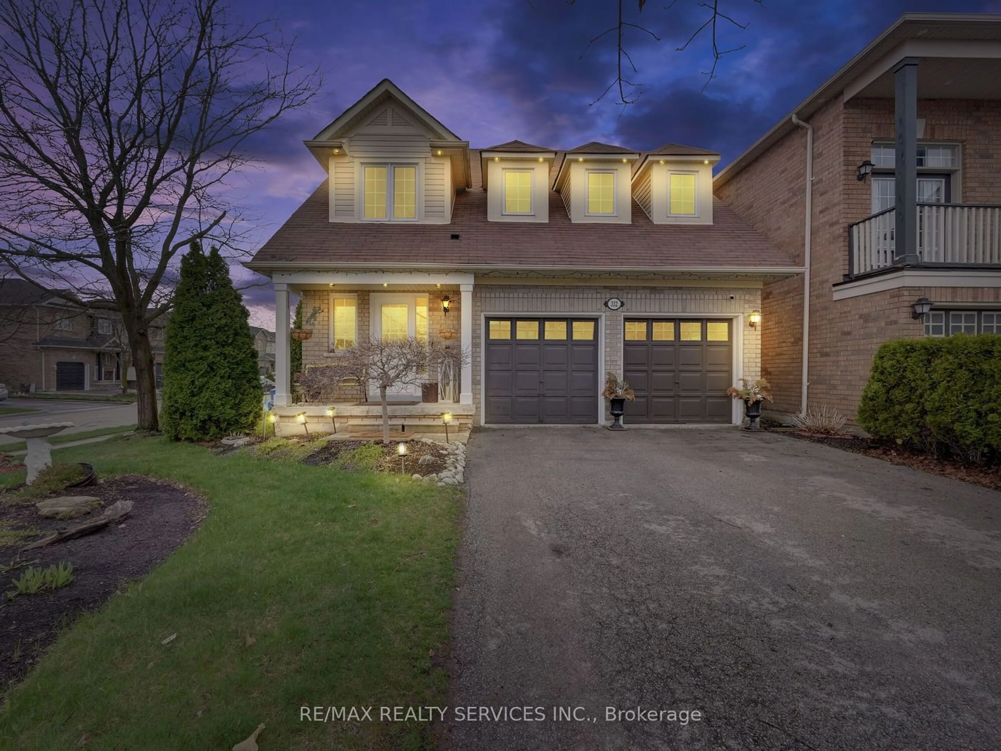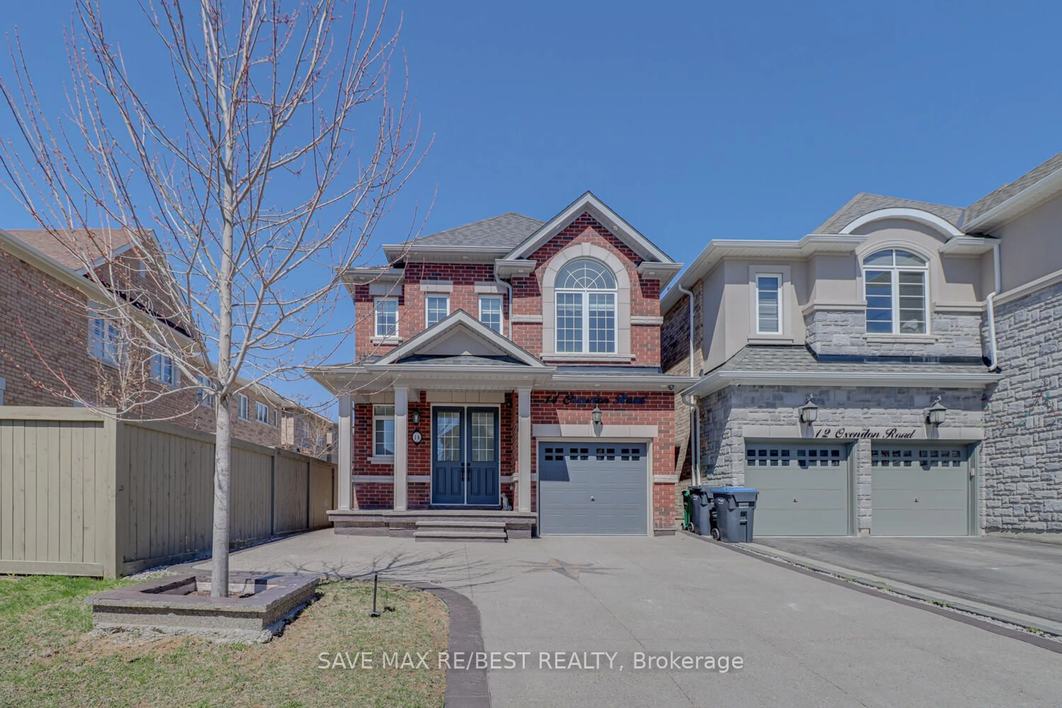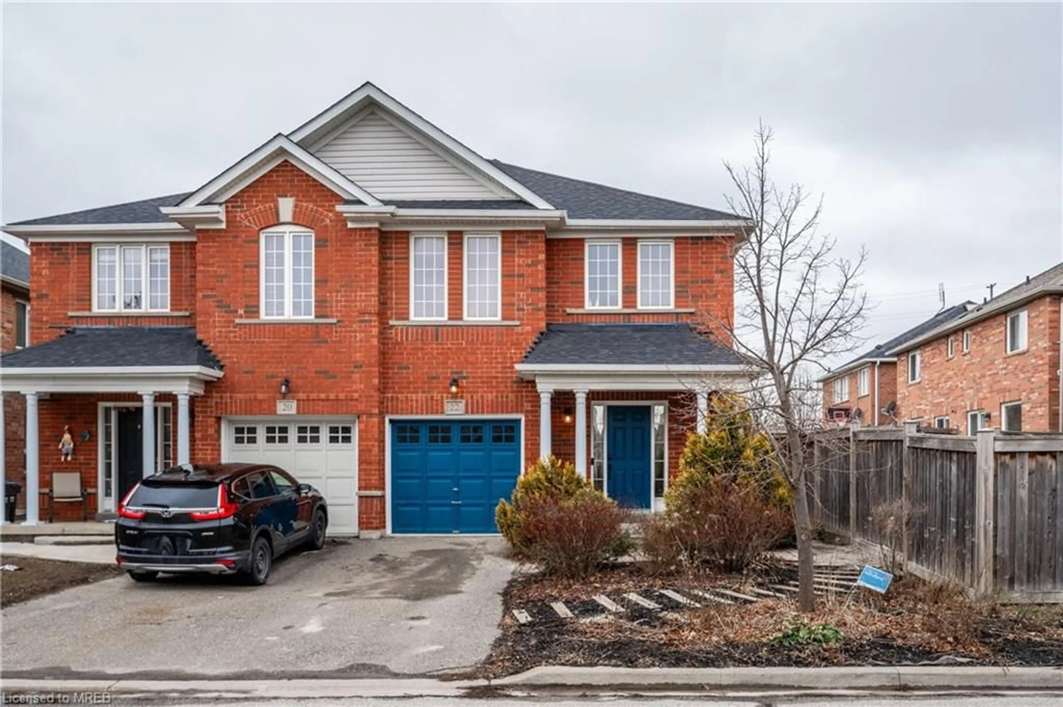24 Redfinch Way, Brampton, Ontario L7A 2B3
Contact us about this property
Highlights
Estimated ValueThis is the price Wahi expects this property to sell for.
The calculation is powered by our Instant Home Value Estimate, which uses current market and property price trends to estimate your home’s value with a 90% accuracy rate.$946,000*
Price/Sqft$576/sqft
Days On Market34 days
Est. Mortgage$4,239/mth
Tax Amount (2023)$4,947/yr
Description
Welcome to your future home! This charming property is situated in the heart of the vibrant community of Brampton, offering the perfect blend of comfort, convenience, and connectivity. As you step into this beautiful fully detached home, youll find yourself in a space thoughtfully designed to cater to your needs and preferences. This home features 3 cozy bedrooms and 2.5 bathrooms, the interior square footage is designed to maximize living areas. The turf lawn will make yard maintenance a breeze and the backyard has its own access to a greenspace with a walking trail, it is your personal oasis for relaxation and outdoor activities. In addition, the finished basement adds valuable extra living space, perfect for various uses according to your lifestyle needs. The property also boasts extra parking. Living here means being part of a vibrant neighbourhood with close top-rated schools, both elementary and secondary as well as the proximity to the Mount Pleasant GO station. Recreation and leisure are just a stones throw away with local parks and Community Centres. Every convenience is within reach making this the perfect home for those seeking a blend of suburban charm and urban convenience
Property Details
Interior
Features
Ground Floor
Living
5.49 x 3.512 Way Fireplace
Dining
3.05 x 3.00Kitchen
2.29 x 3.53B/I Microwave
Powder Rm
1.83 x 0.912 Pc Bath
Exterior
Features
Parking
Garage spaces 1
Garage type Attached
Other parking spaces 3
Total parking spaces 4
Property History
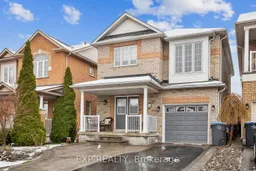 37
37Get an average of $10K cashback when you buy your home with Wahi MyBuy

Our top-notch virtual service means you get cash back into your pocket after close.
- Remote REALTOR®, support through the process
- A Tour Assistant will show you properties
- Our pricing desk recommends an offer price to win the bid without overpaying
