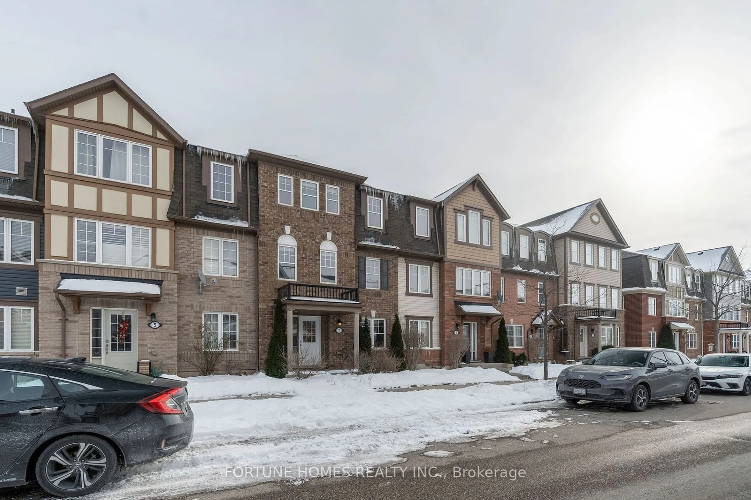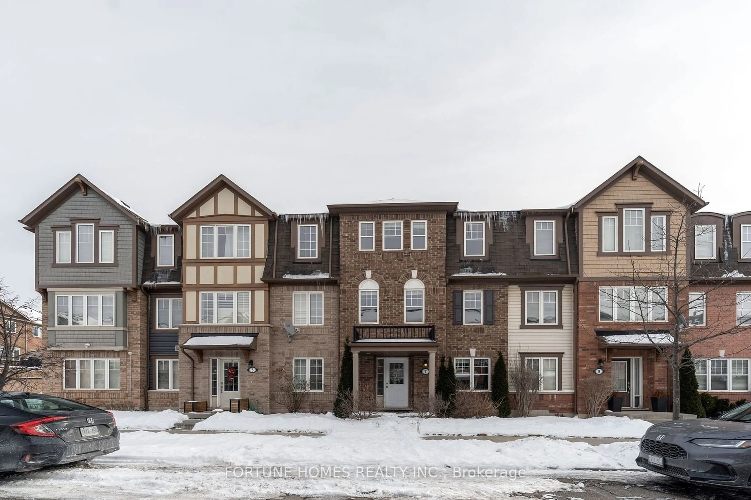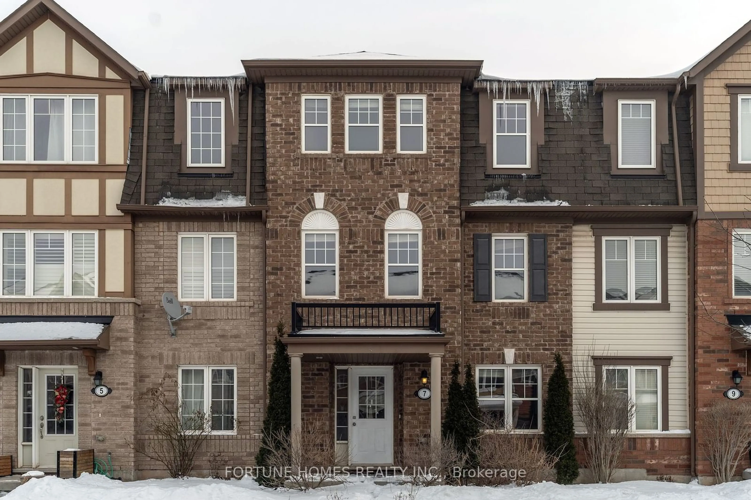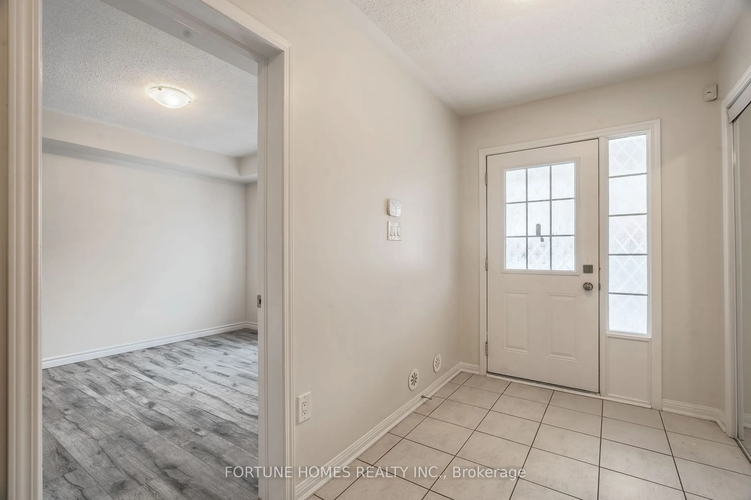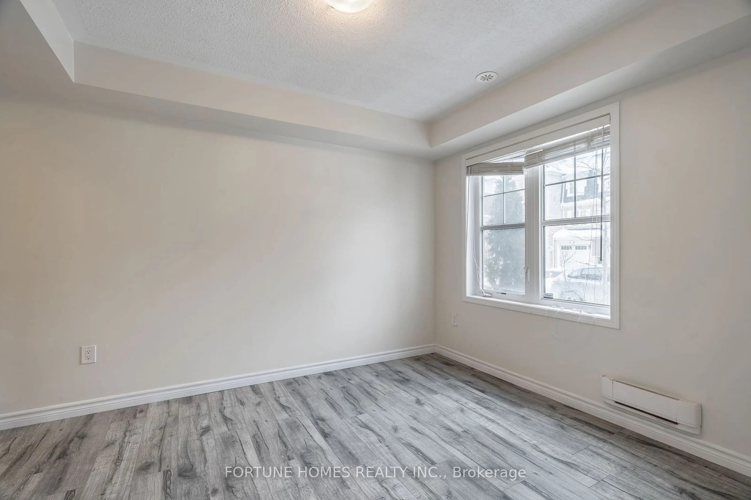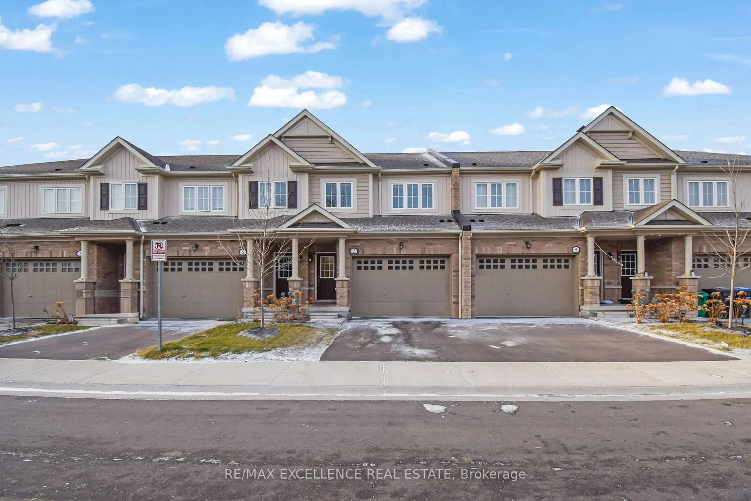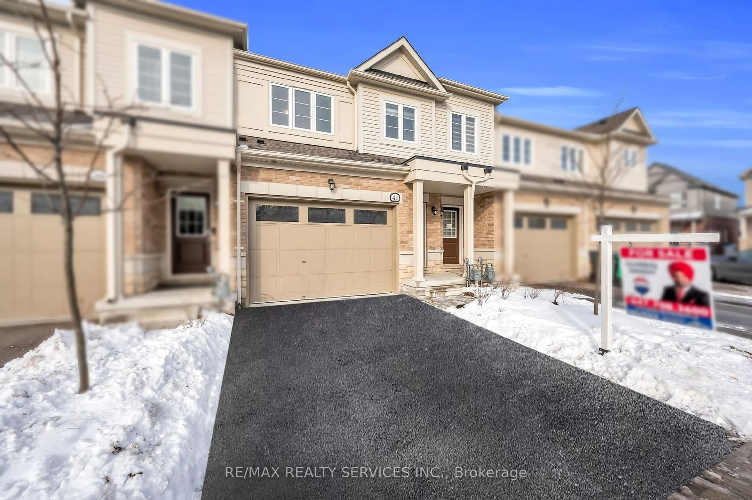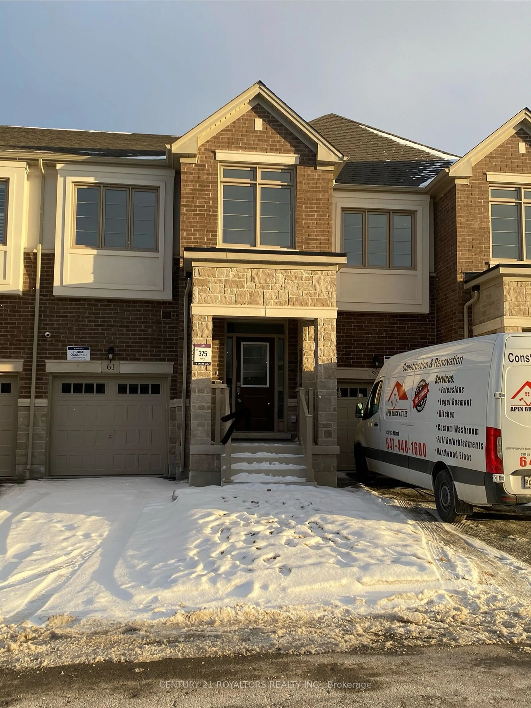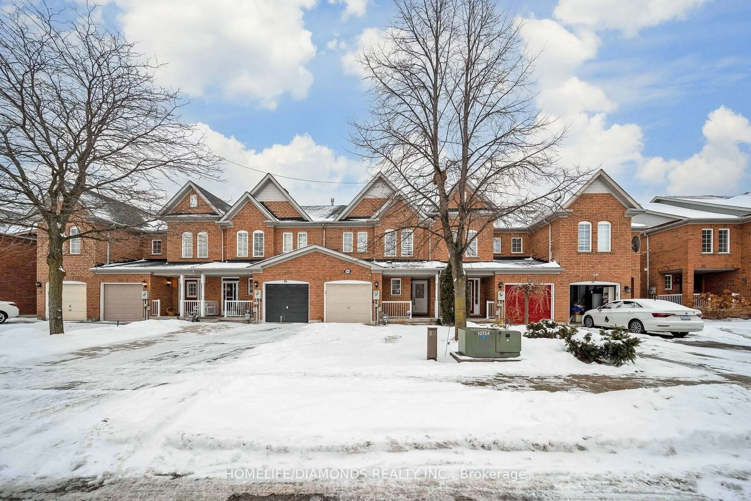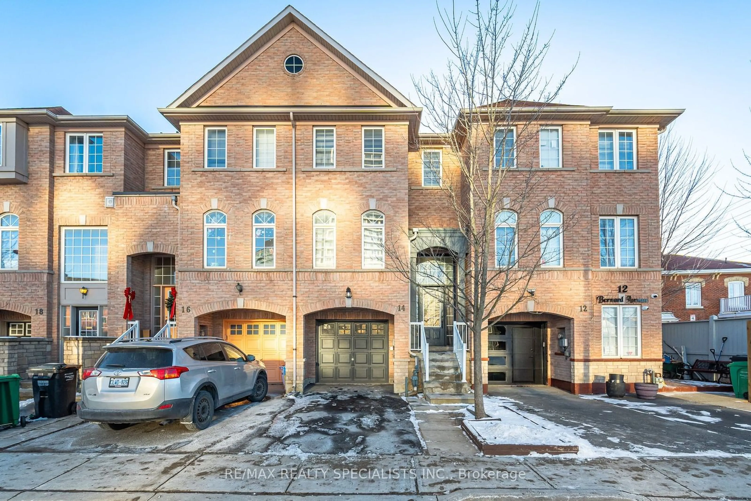Contact us about this property
Highlights
Estimated ValueThis is the price Wahi expects this property to sell for.
The calculation is powered by our Instant Home Value Estimate, which uses current market and property price trends to estimate your home’s value with a 90% accuracy rate.Not available
Price/Sqft-
Est. Mortgage$3,861/mo
Tax Amount (2024)$5,092/yr
Days On Market7 days
Description
Discover the perfect blend of space, style, and convenience in this beautifully maintained 4+1 bedroom, 4 washroom townhome in the highly sought-after Mount Pleasant Village. Ideally situated within walking distance to the GO Station, top-rated schools, a community center, shopping plazas, banks, and parks, this home offers everything you need for a comfortable and connected lifestyle. Inside, a thoughtfully designed layout provides generously sized bedrooms, including a luxurious master suite with an en-suite bathroom for added privacy. A unique feature of this home is the ground-level bedroom with a full washroom, making it ideal for multi-generational families, guests, or a private nanny suite. Enjoy outdoor living on the spacious private deck, perfect for relaxing or entertaining, while the double-car garage adds both convenience and extra storage. Vacant and move-in ready, this immaculate townhome is a rare leasing opportunity in one of Bramptons most desirable communities. Located just minutes from Mount Pleasant GO Station, this home offers effortless commuting to Toronto and surrounding areas. The bustling village hub features a charming public square, a library, and a community center, all designed to foster a vibrant, family-friendly atmosphere. Nearby, youll find shopping plazas, banks, grocery stores, parks, and highly rated schools, ensuring you have everything you need just moments from your doorstep. Whether you're commuting, running errands, or enjoying a day out, this unbeatable location provides the ultimate convenience for modern urban living. Schedule your viewing today and make this exceptional home yours!
Property Details
Interior
Features
Exterior
Features
Parking
Garage spaces 2
Garage type Attached
Other parking spaces 1
Total parking spaces 3
Property History
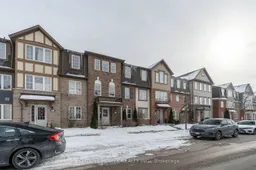 36
36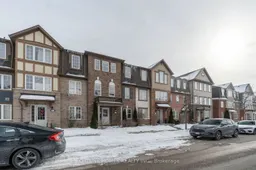
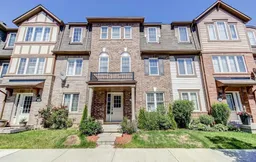
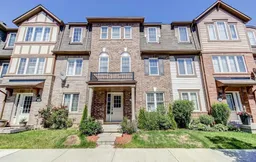
Get up to 1% cashback when you buy your dream home with Wahi Cashback

A new way to buy a home that puts cash back in your pocket.
- Our in-house Realtors do more deals and bring that negotiating power into your corner
- We leverage technology to get you more insights, move faster and simplify the process
- Our digital business model means we pass the savings onto you, with up to 1% cashback on the purchase of your home
