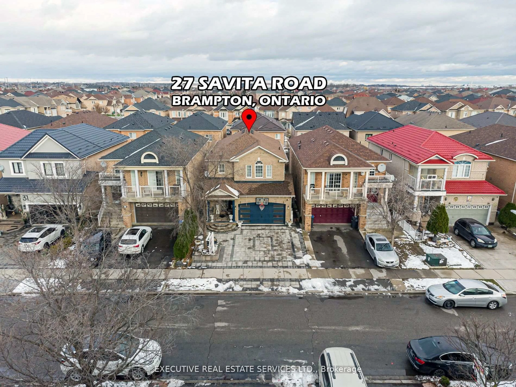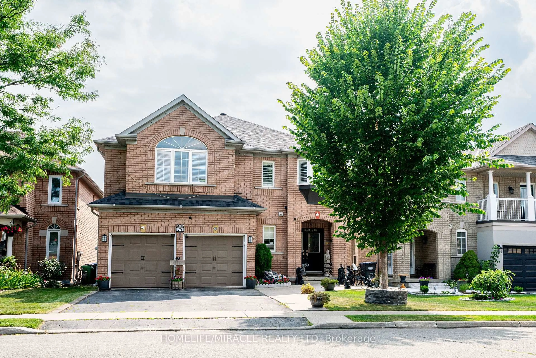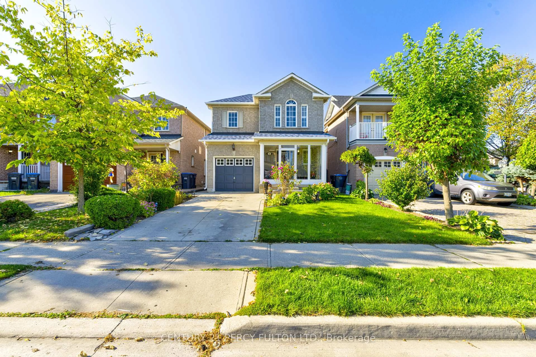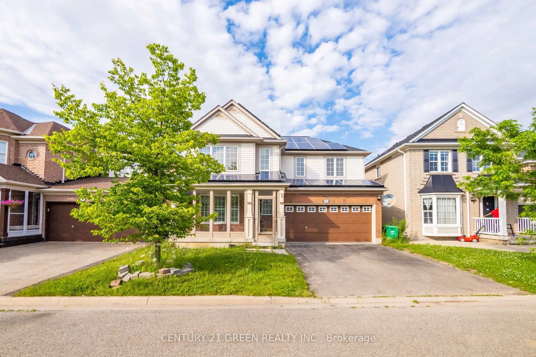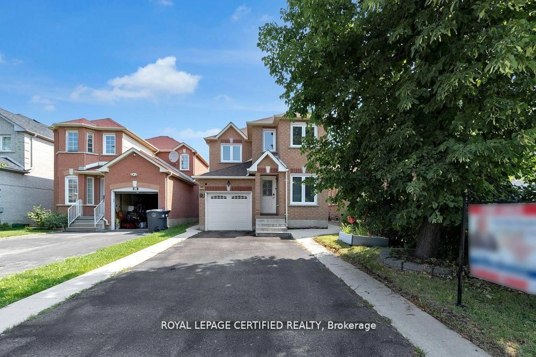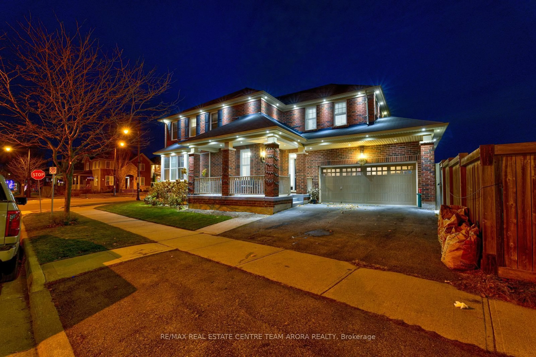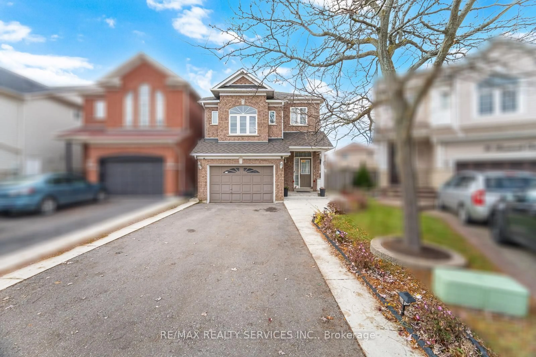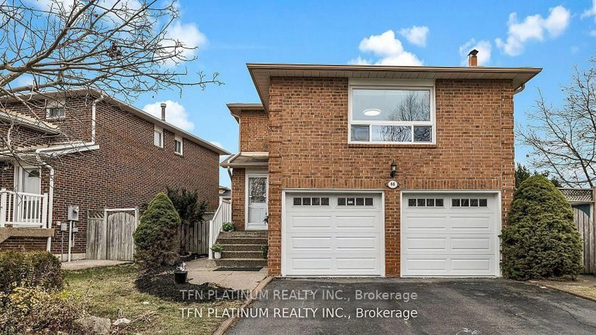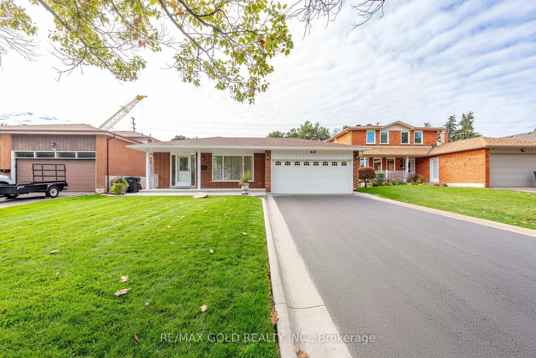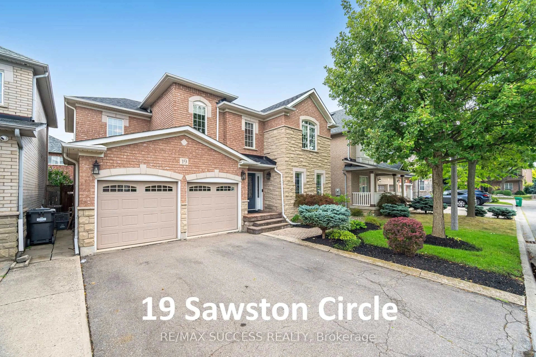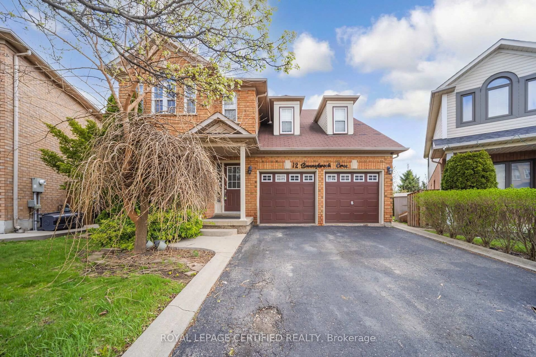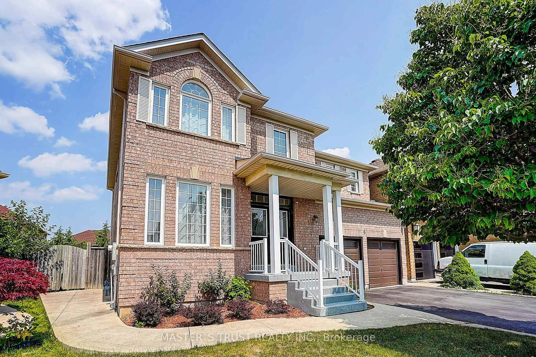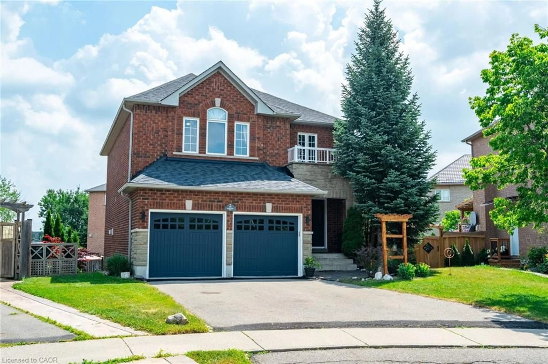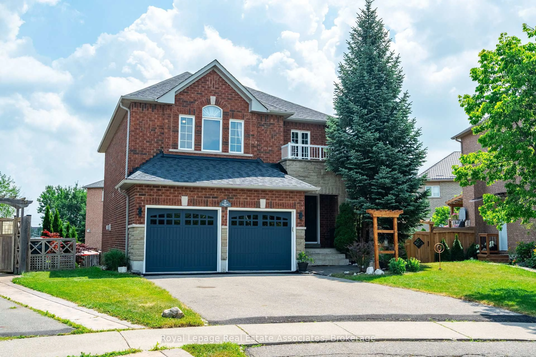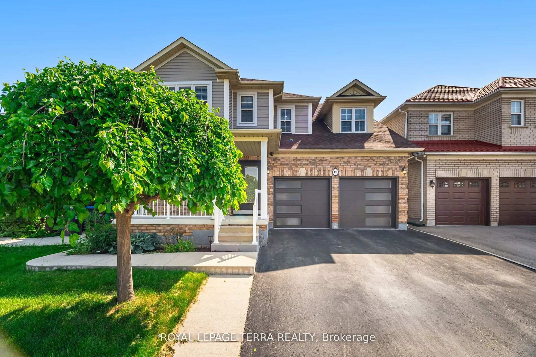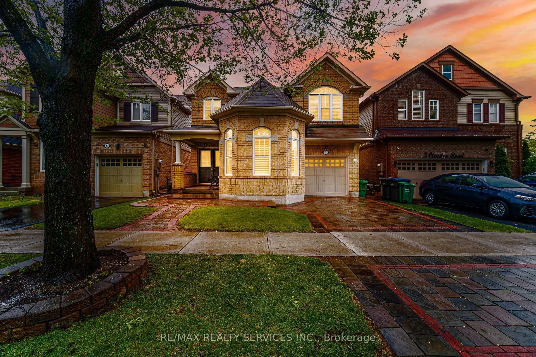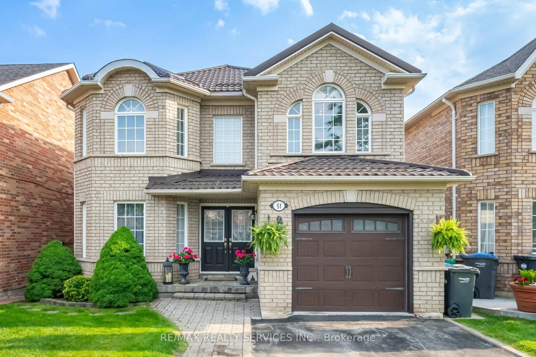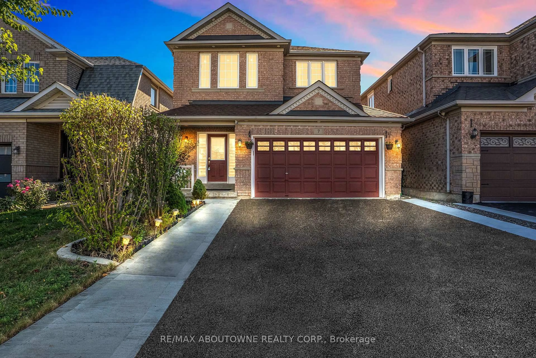**STUNNING** 4 Bedroom DETACH Home With FINISHED Basement. PRACTICAL Floor Plan To Fulfill Needs For The Whole FAMILY. DOUBLE Car Garage With Total 4 CAR Parking. Excellent OPPORTUNITY for All Kind of Buyers. INVITING Spacious Front PORCH Entrance That Leads to LARGE FOYER With MIRRORED Closet. Open Concept Main Floor w/HARDWOOD FLOORS. Spacious LIVING/DINING Room Features LARGE Window OVERLOOKING Front Porch. SEPARATE Huge FAMILY Room With GAS FIREPLACE & Large WINDOW Overlooking BACKYARD. Well-Appointed UPGRADED KITCHEN Equipped w/STAINLESS STEEL Appliances, GAS Stove & Ample CABINETRY. Separate BREAKFAST Area Provides Comfortable Space for FAMILY Gatherings. WALK-OUT To Backyard With Concrete PATIO. Main Floor MUD Room With ACCESS To GARAGE & Closet. ROUGH-IN For Future Laundry In the MUD Room. Large WINDOW in Between 2nd Floor STAIRS Landing. SPACIOUS Primary Bedroom With 5Pc ENSUITE With Separate TUB & SHOWER & WALK-IN Closet. BRIGHT & Large Size 2nd Bedroom With BAY WINDOW & Closet. GENEROUS Size 3rd & 4th Bedroom With WINDOWS & Closets. Fully FINISHED BASEMENT With Endless Possibilities for Rental INCOME. Currently Setup As Home THEATRE With BUILT-IN Speakers & Bar, RECREATIONAL/Games/Play Room, Home OFFICE And Personal GYM. PROFESSIONALLY Landscaped BACKYARD OASIS Awaits, Providing a PRIVATE Retreat for Outdoor RELAXATION, Bbq & ENJOYMENT For The Whole FAMILY!
Inclusions: Included: S/S Fridge, S/S Gas Stove, S/S B/I Dishwasher, S/S B/I Microwave. Washer & Dryer. All Electrical Light Fixtures & Window Coverings. Furnace & Central Air Conditioning. Central Vacuum & Equipment. Garage Door Opener & Remote. 4 CAR Parking. 2 on DRIVEWAY & 2 in Garage. Floor Plan Attached.
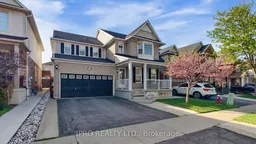 50
50

