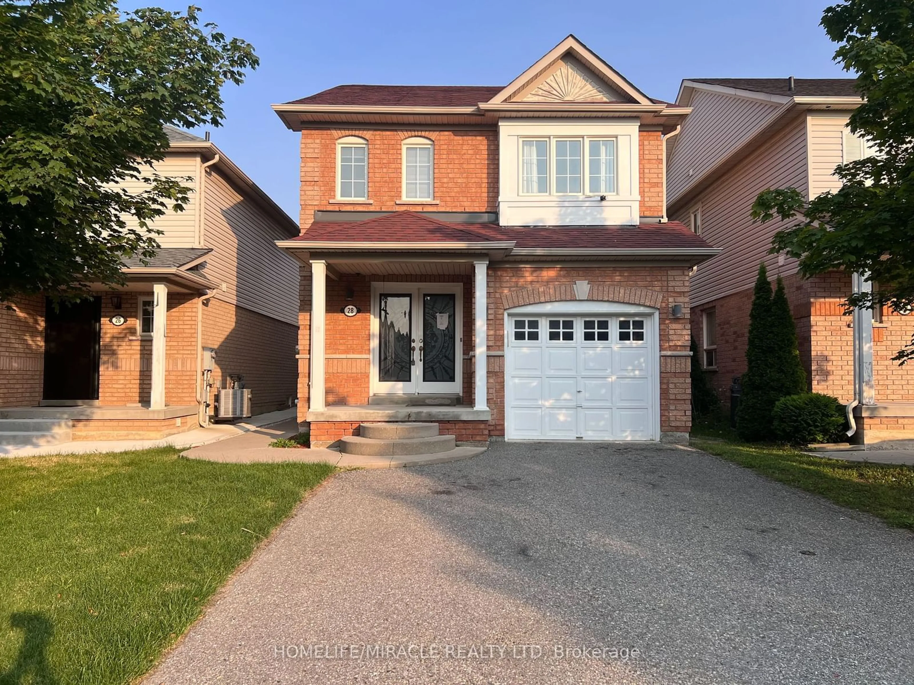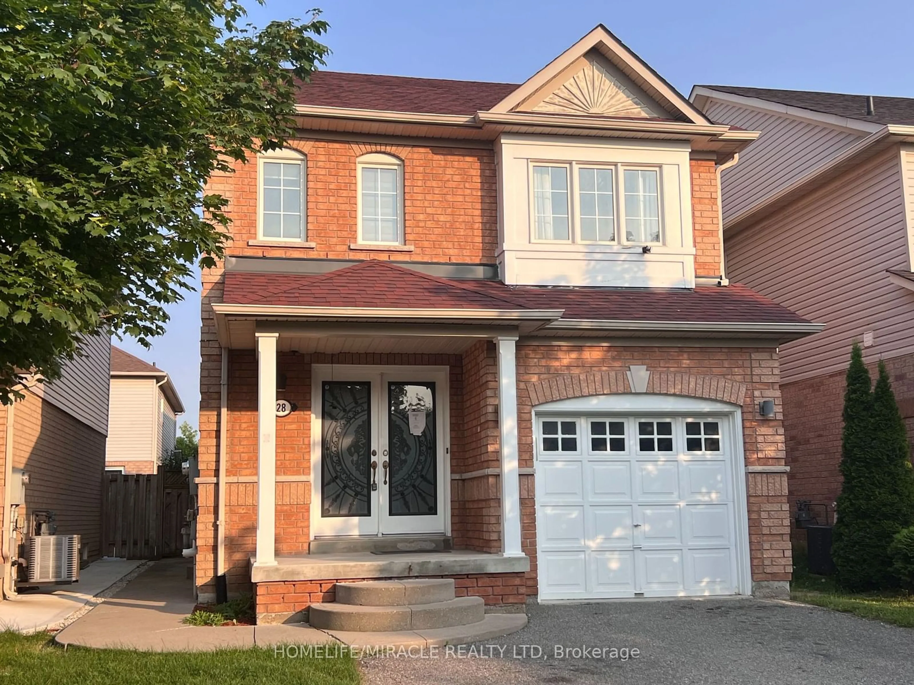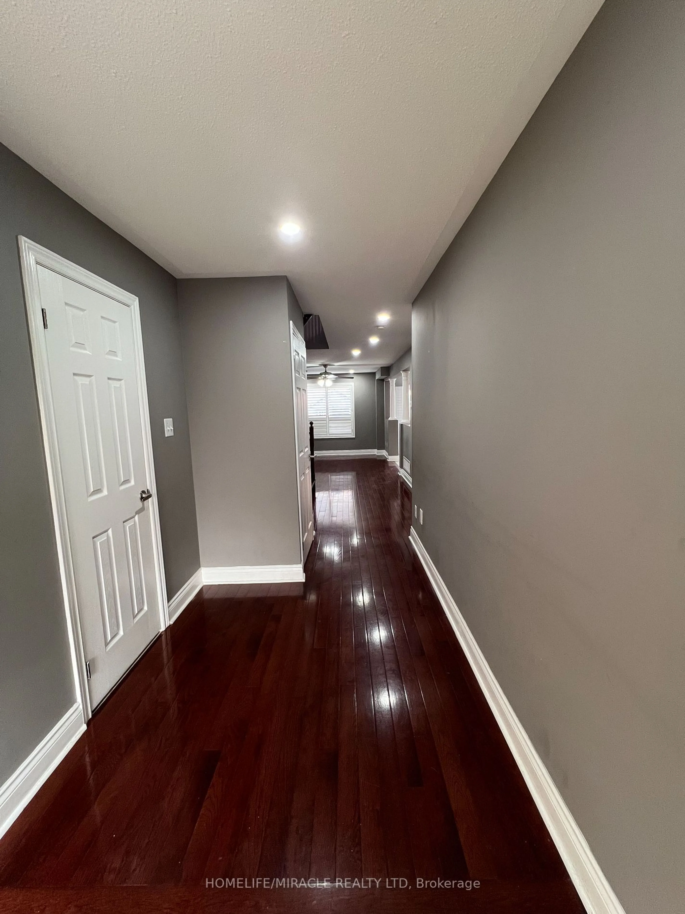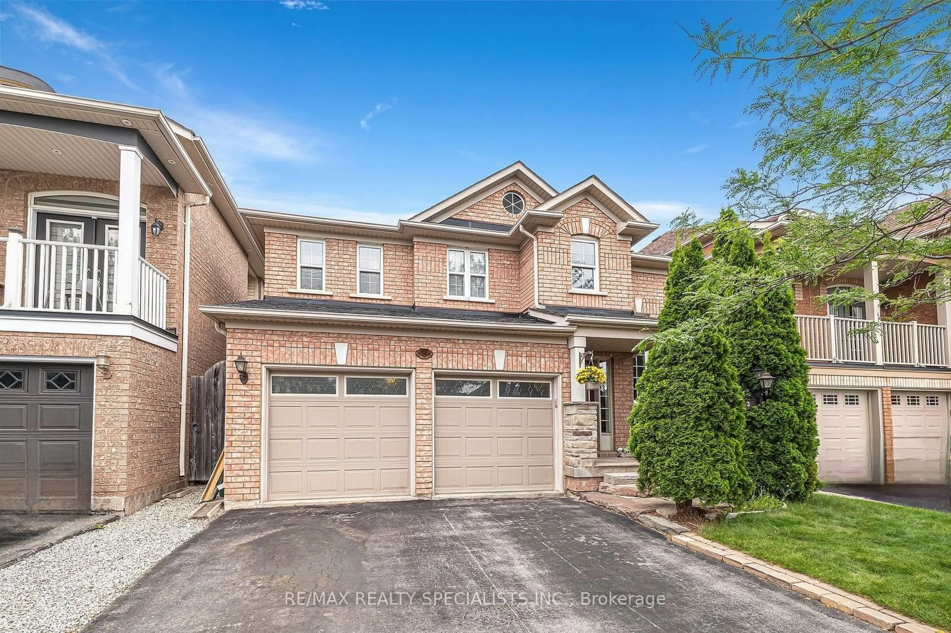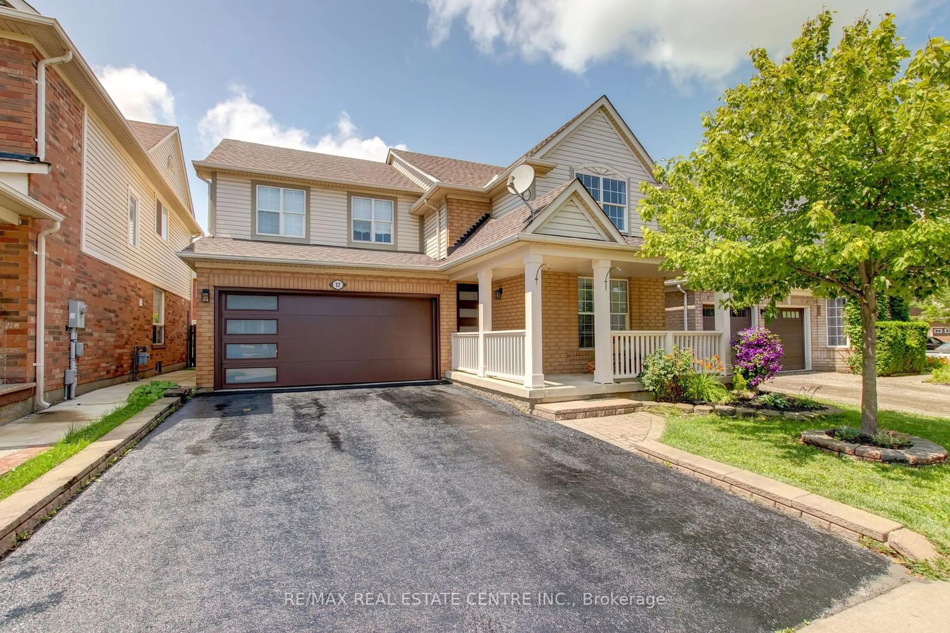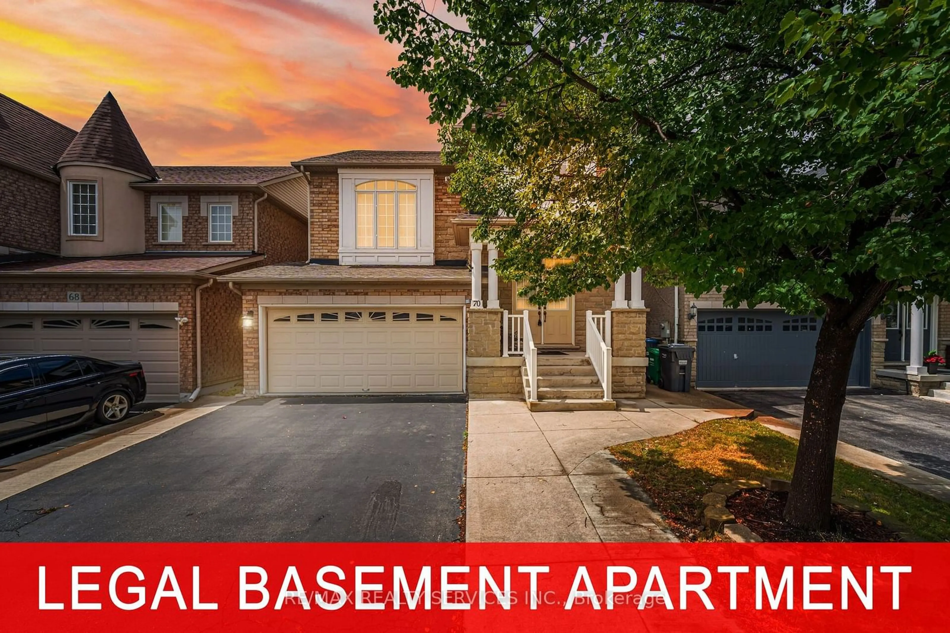28 Ridgemore Cres, Brampton, Ontario L7A 2L6
Contact us about this property
Highlights
Estimated ValueThis is the price Wahi expects this property to sell for.
The calculation is powered by our Instant Home Value Estimate, which uses current market and property price trends to estimate your home’s value with a 90% accuracy rate.$990,000*
Price/Sqft$571/sqft
Days On Market3 days
Est. Mortgage$4,204/mth
Tax Amount (2023)$4,760/yr
Description
**Simply Stunning** Welcome Home!! Separate Entrance On The Side Of The Home, Fully Detached Located In The Sought-After Neighbourhood Of Fletchers Meadows. This Home Features An Impressive All-Brick Exterior, North Facing Orientation For Optimal Sunlight & Situated On A Child-Friendly Street, The Main Floor Showcases An Amazing Layout, Well-Appointed Upgraded Kitchen Equipped w/Stainless Steel Appliances, Lots of Ample Cabinetry For Storage, Separate Breakfast Area Provides Comfortable Space for Family Gatherings, From The Breakfast Area You Step Out To A Large Wooden Deck & Private Backyard, Backyard Comes Complete with A Shed. The Second Floor Is Appointed With 3 Well Sized Bedrooms Including The Primary Bedroom With Its Own Ensuite Bath And Walk-In Closet. The Finished Basement Comes Complete With A Ktichen, Bedroom And Washhroom. Which Presents An Excellent Opportunity For Extended Family Or Additional Living Space. Meticulously Cared For This Home Is Move in Ready.
Property Details
Interior
Features
Main Floor
Dining
4.39 x 3.44Pot Lights / Hardwood Floor / California Shutters
Breakfast
2.62 x 2.62Pot Lights / Hardwood Floor / California Shutters
Kitchen
4.59 x 3.37Pot Lights / California Shutters
Foyer
3.22 x 3.19Broadloom
Exterior
Features
Parking
Garage spaces 1
Garage type Built-In
Other parking spaces 3
Total parking spaces 4
Property History
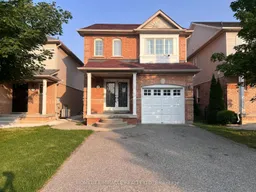 33
33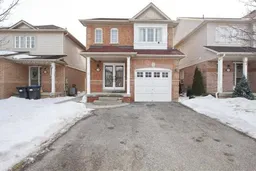 39
39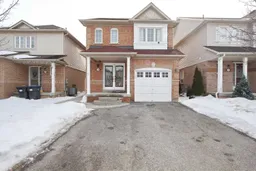 39
39Get up to 1% cashback when you buy your dream home with Wahi Cashback

A new way to buy a home that puts cash back in your pocket.
- Our in-house Realtors do more deals and bring that negotiating power into your corner
- We leverage technology to get you more insights, move faster and simplify the process
- Our digital business model means we pass the savings onto you, with up to 1% cashback on the purchase of your home
