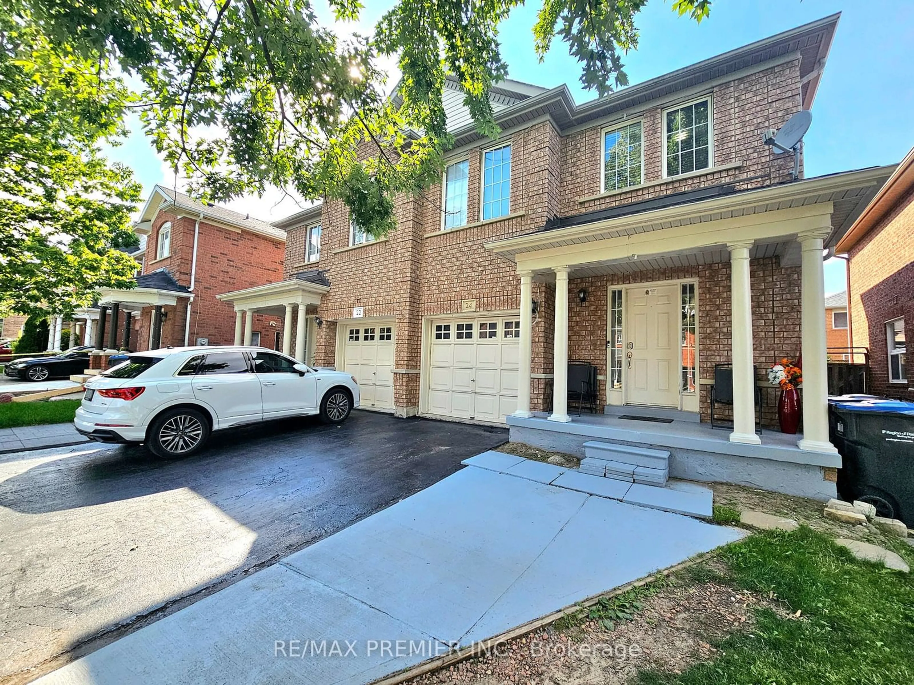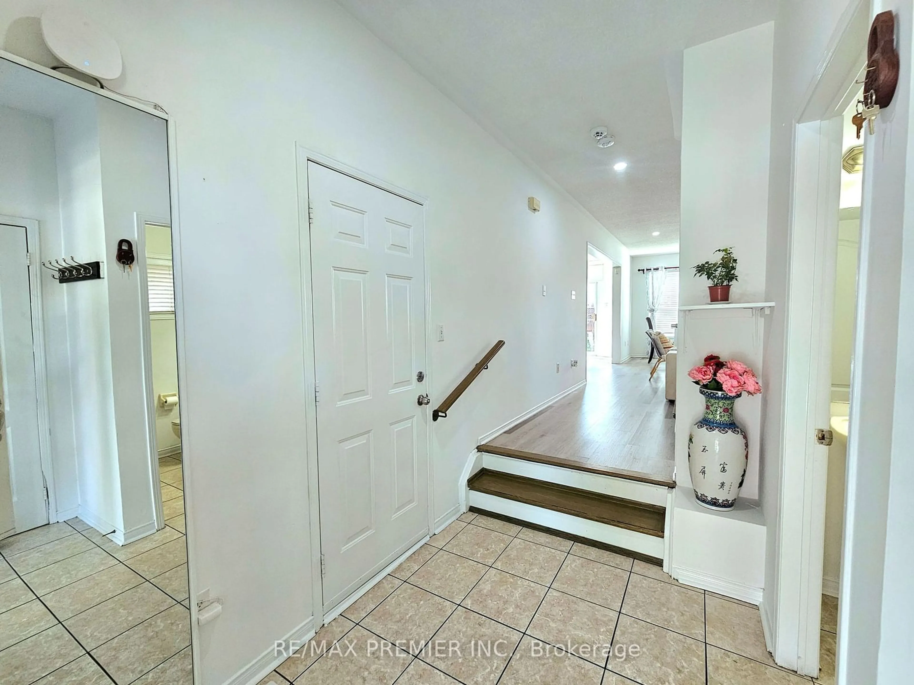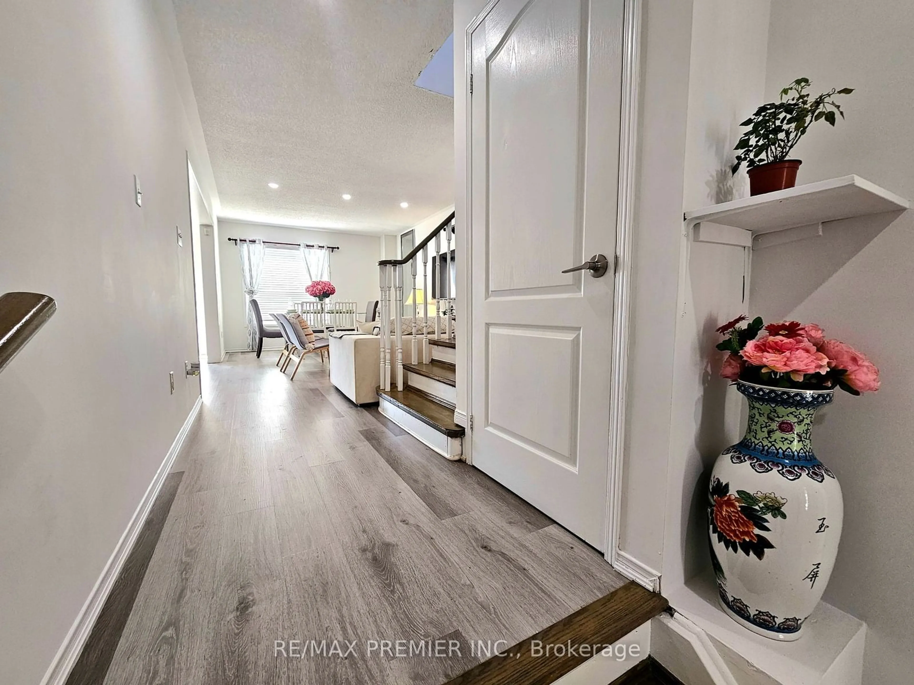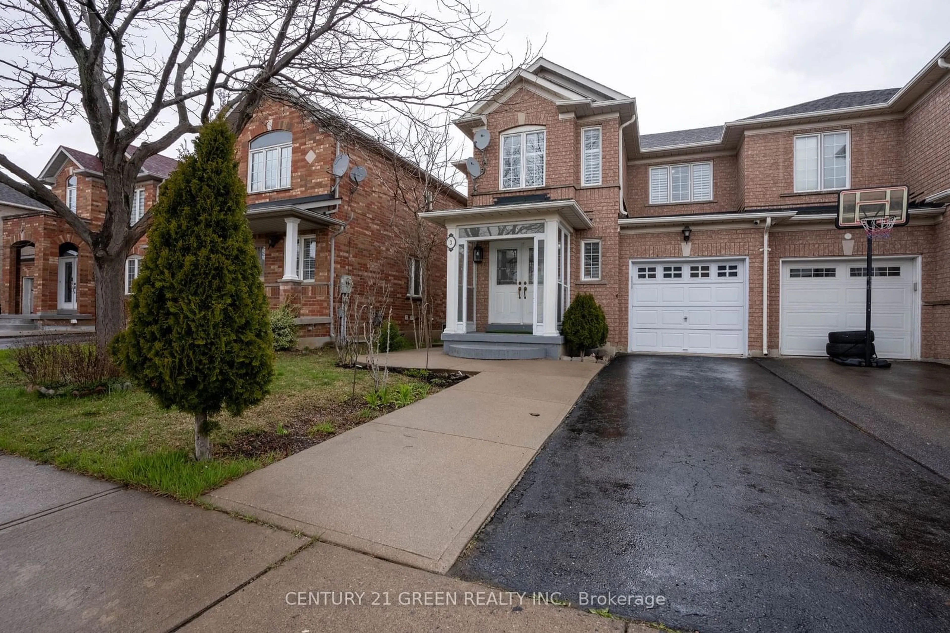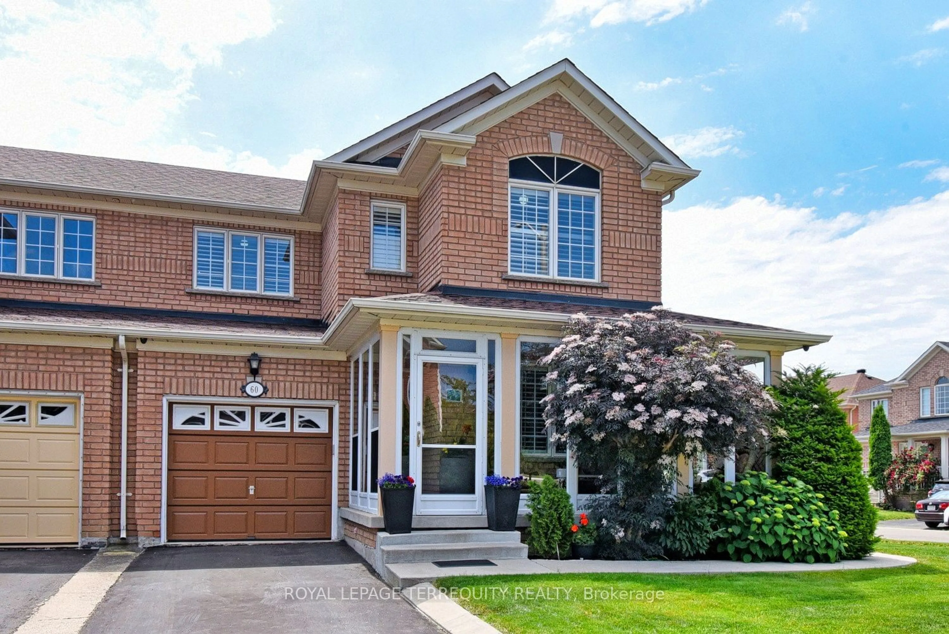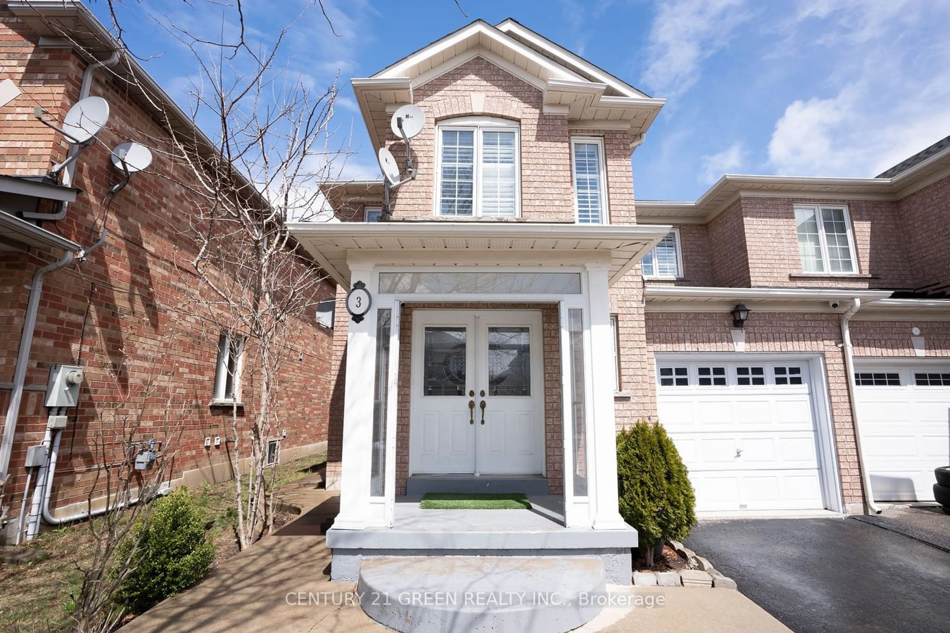24 Rivermere Crt, Brampton, Ontario L7A 1R4
Contact us about this property
Highlights
Estimated ValueThis is the price Wahi expects this property to sell for.
The calculation is powered by our Instant Home Value Estimate, which uses current market and property price trends to estimate your home’s value with a 90% accuracy rate.$929,000*
Price/Sqft-
Days On Market7 days
Est. Mortgage$3,861/mth
Tax Amount (2023)$4,448/yr
Description
An excellent stunning semi-detached property 3+2 bedrooms, 4 washrooms, bright and spacious throughout. True Pride of Ownership with a finished basement featuring an additional 2 bedroom, den and 3 pcs. washroom. The family sized eat-in kitchen has been beautifully upgraded with sleek stainless steel appliances and boasts an open concept layout, perfect for hosting gatherings, custom backsplash, quartz counter, breakfast area with unobstructed backyard views, garage access, large primary bedroom w/en-suite & walk-in closet, spacious 2nd and 3rd bedrooms, laundry. Enjoy a private fenced yard perfect for family gatherings and outdoor fun. This upgraded home shines with modern features. Convenient garage entrance directly from the house for ease and security. Well maintained. Freshly painted. Brand new laminate floor in all 3 bedrooms. this home provides easy access to essential amenities, plaza, schools, parks and shopping areas. Discover Brampton's top Neighbourhood! Prime location.
Property Details
Interior
Features
Main Floor
Dining
5.50 x 3.33Combined W/Living / Large Window
Kitchen
2.85 x 2.40Hardwood Floor / Stainless Steel Appl / Modern Kitchen
Breakfast
2.80 x 2.40Hardwood Floor / W/O To Patio / Sliding Doors
Living
5.50 x 3.33Hardwood Floor / Pot Lights / Large Window
Exterior
Features
Parking
Garage spaces 1
Garage type Attached
Other parking spaces 2
Total parking spaces 3
Property History
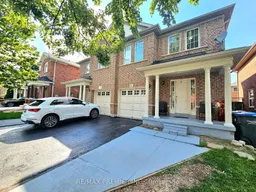 38
38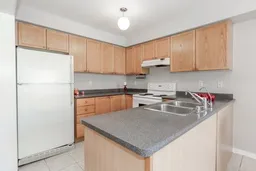 20
20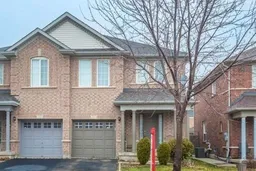 20
20Get up to 1% cashback when you buy your dream home with Wahi Cashback

A new way to buy a home that puts cash back in your pocket.
- Our in-house Realtors do more deals and bring that negotiating power into your corner
- We leverage technology to get you more insights, move faster and simplify the process
- Our digital business model means we pass the savings onto you, with up to 1% cashback on the purchase of your home
