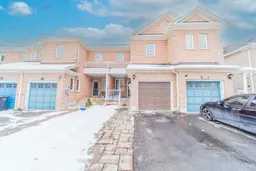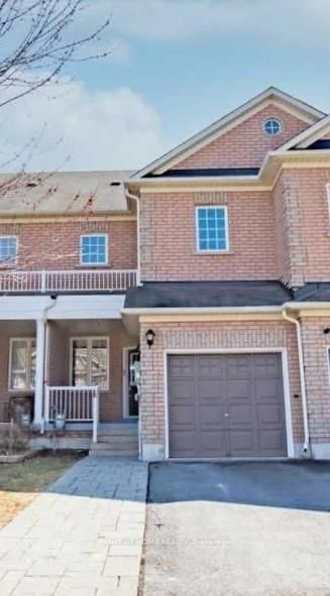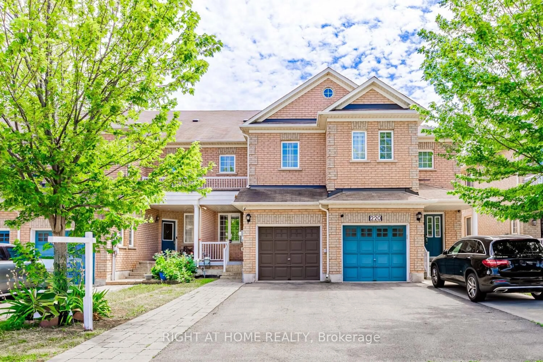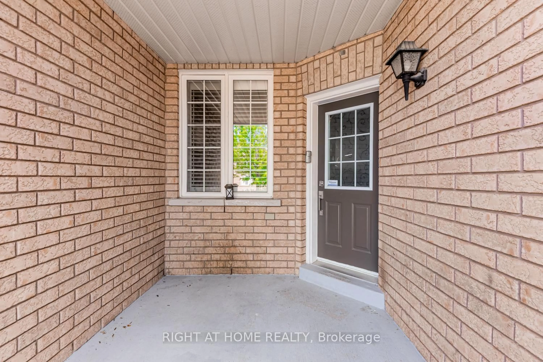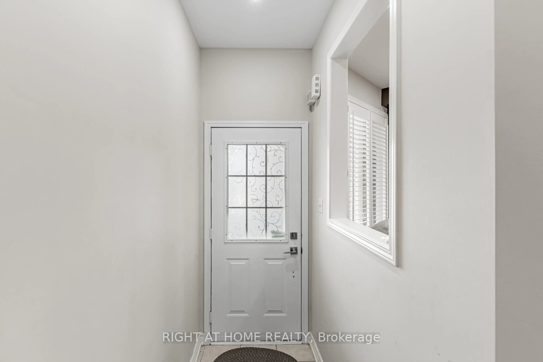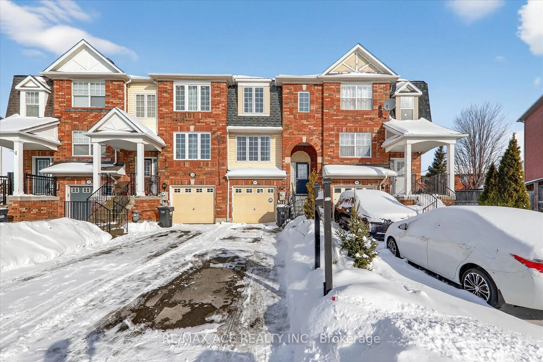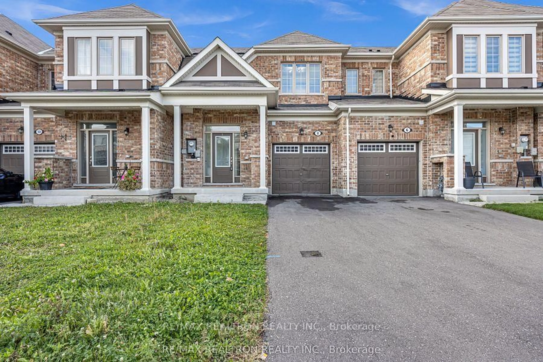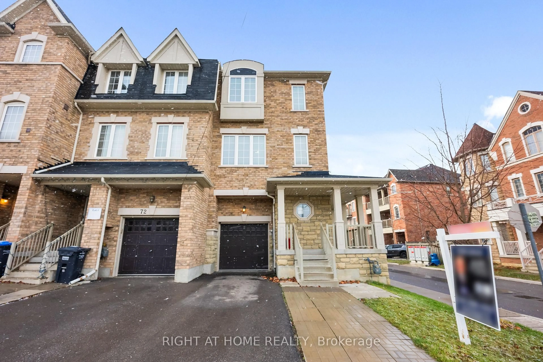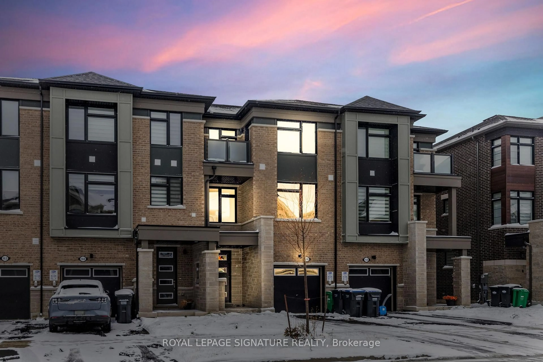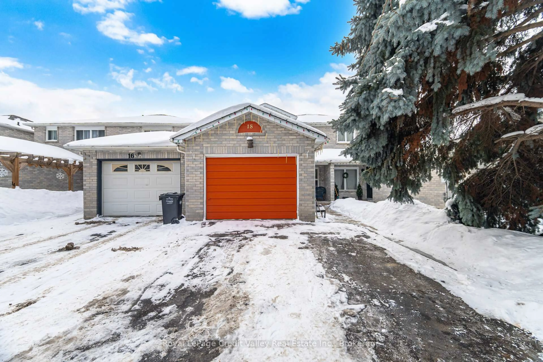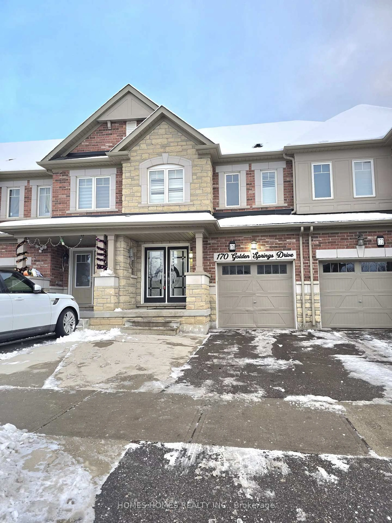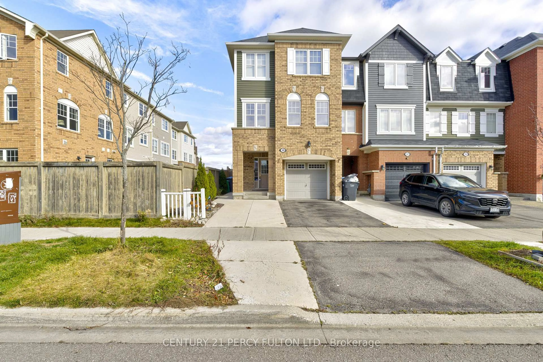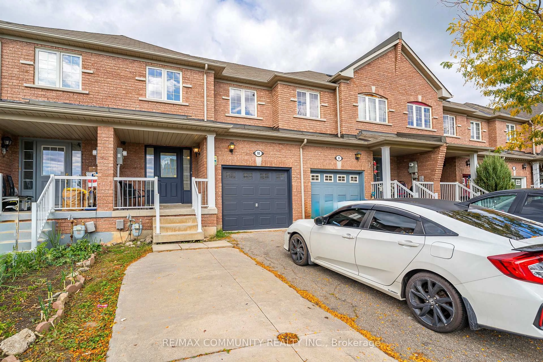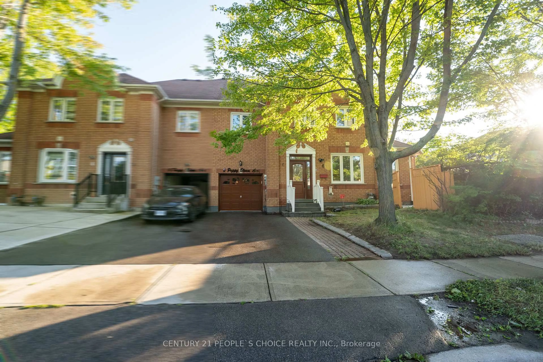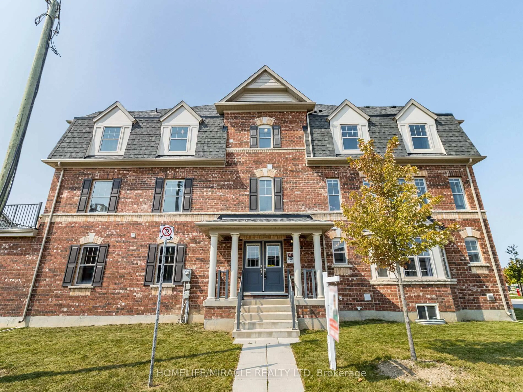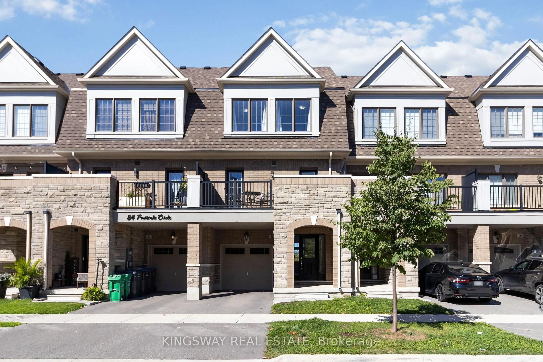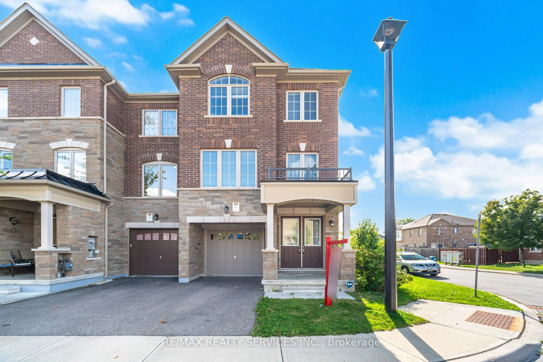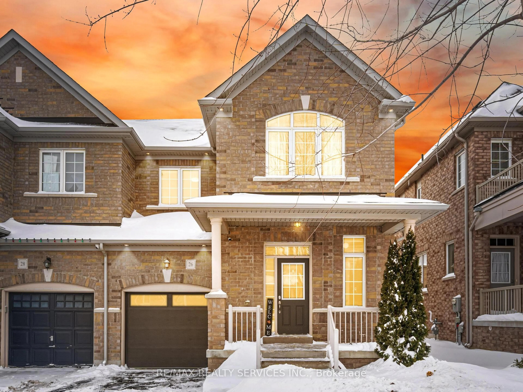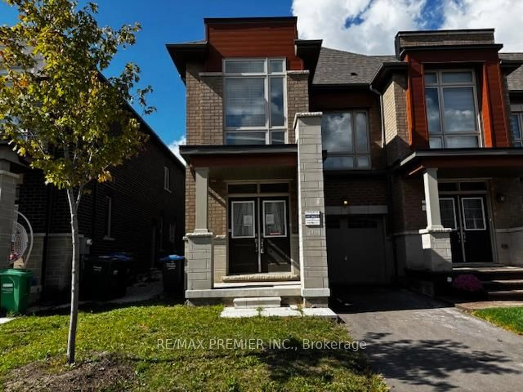222 Albright Rd, Brampton, Ontario L6X 5E7
Contact us about this property
Highlights
Estimated valueThis is the price Wahi expects this property to sell for.
The calculation is powered by our Instant Home Value Estimate, which uses current market and property price trends to estimate your home’s value with a 90% accuracy rate.Not available
Price/Sqft$531/sqft
Monthly cost
Open Calculator
Description
Welcome to this beautifully updated freehold townhome, featuring a finished basement with a spacious bedroom. Nestled in a highly desirable neighbourhood, this home boasts a deep lot (129.95 ft) with no rear neighbours, offering added privacy and serenity. Inside, you'll find hardwood floors throughout, an elegant oak staircase, and fresh paint that gives the home a modern, inviting feel. The updated kitchen features newer quartz countertops, a stylish backsplash, pot lights, and smooth ceilings on the main floor, making it perfect for everyday living and entertaining. Additional highlights: Park up to 3 cars on the driveway, plus 1 in the garage. Close proximity to schools, parks, nature trails, a scenic pond, library, shopping, and all amenities. Minutes to Mount Pleasant GO Station for easy commuting. Don't miss this move-in-ready gem in a family-friendly location!
Property Details
Interior
Features
Main Floor
Living
3.31 x 6.18hardwood floor / Pot Lights / Window
Dining
3.31 x 6.18hardwood floor / Combined W/Living / Pot Lights
Family
3.27 x 4.04hardwood floor / Pot Lights / Window
Breakfast
2.85 x 4.75Ceramic Floor / W/O To Yard / Combined W/Kitchen
Exterior
Features
Parking
Garage spaces 1
Garage type Attached
Other parking spaces 3
Total parking spaces 4
Property History
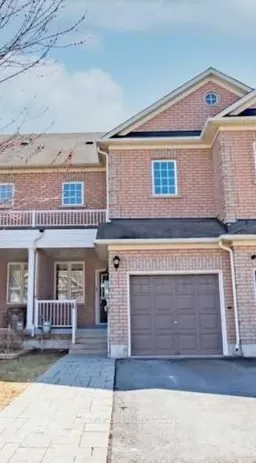 37
37