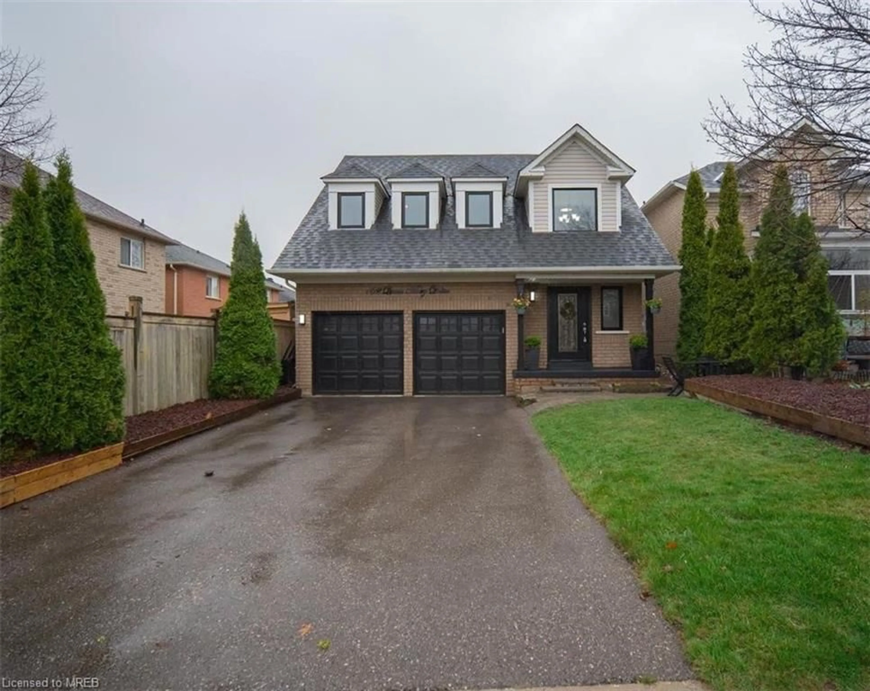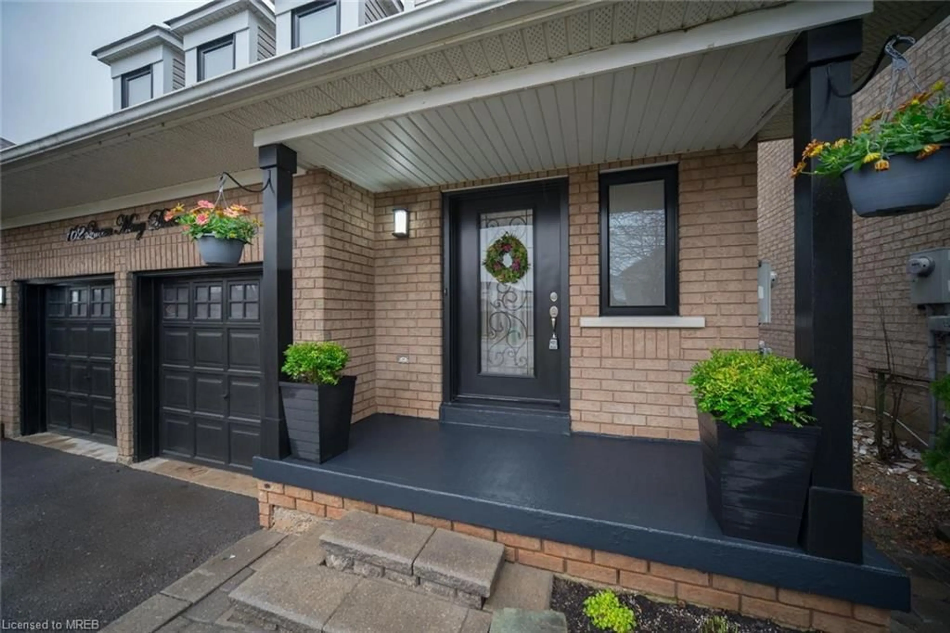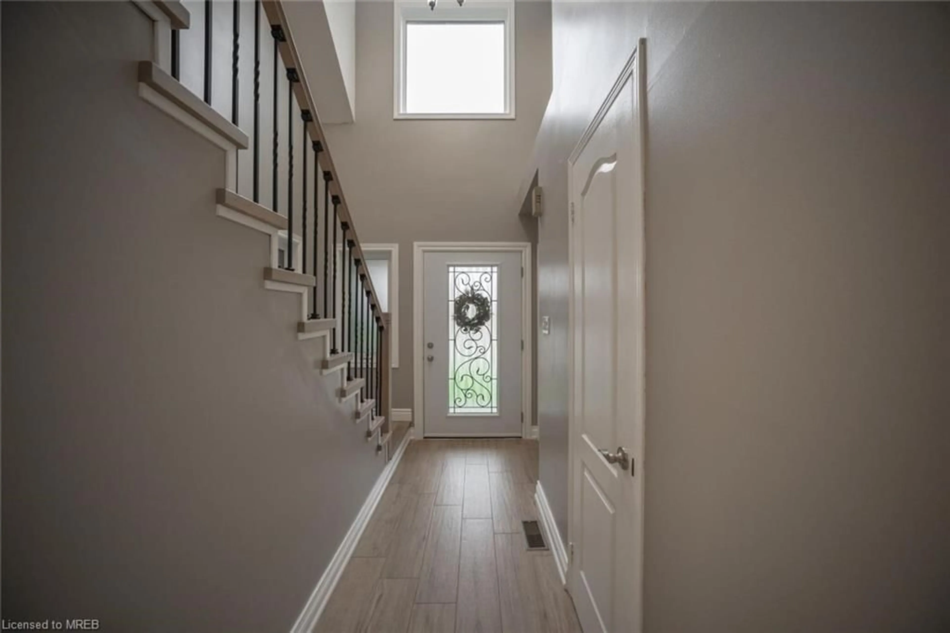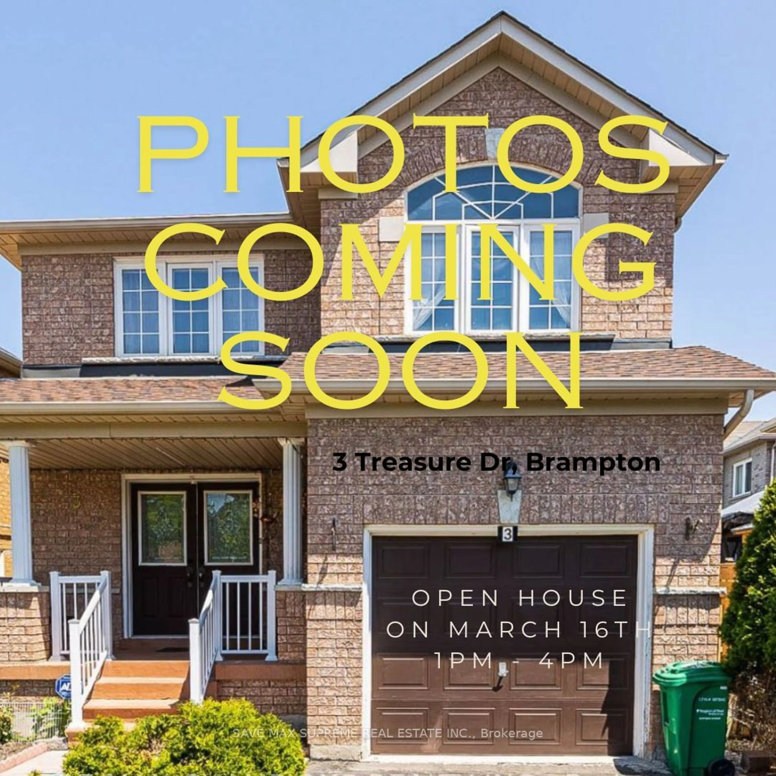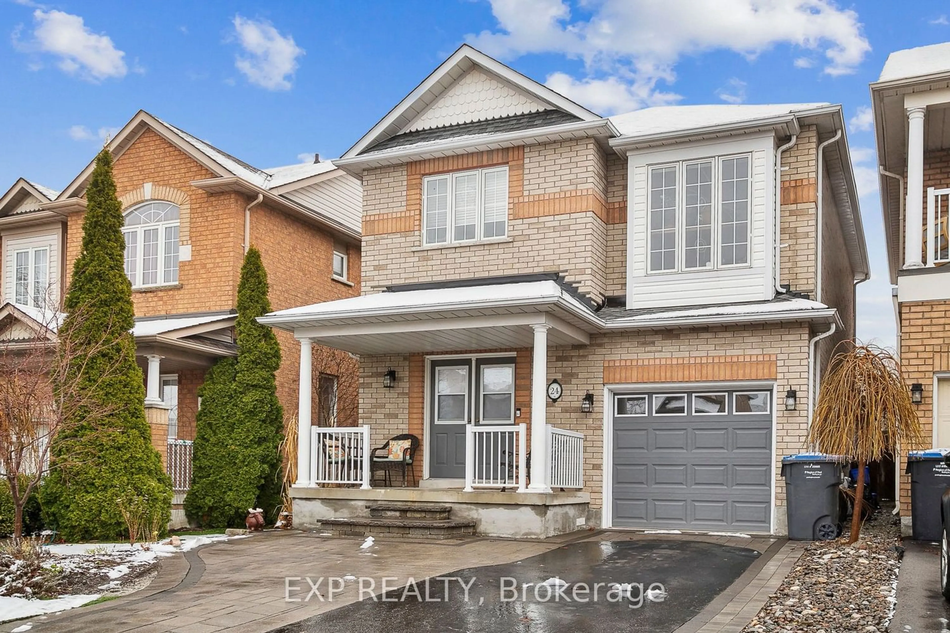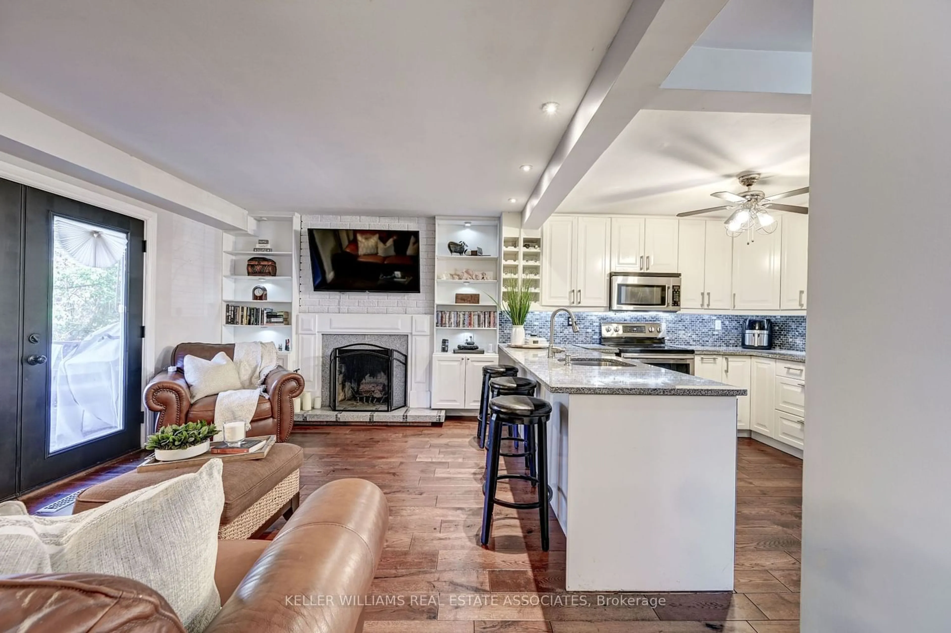162 Queen Mary Dr, Brampton, Ontario L7A 1Z6
Contact us about this property
Highlights
Estimated ValueThis is the price Wahi expects this property to sell for.
The calculation is powered by our Instant Home Value Estimate, which uses current market and property price trends to estimate your home’s value with a 90% accuracy rate.$944,000*
Price/Sqft$787/sqft
Days On Market6 days
Est. Mortgage$4,462/mth
Tax Amount (2023)$4,833/yr
Description
This Is A Great Opportunity To Have Ownership Of A Stunning Fully Detached Home With A True Double Car Garage In A Child Friendly Neighbourhood At An Affordable Price.This Bright Sun Filled Home Offers Tons Of Natural Light Due To The Many Windows Including A Skylight Type Window By The Staircase. Extremely Well Kept & Immaculate. The Spacious Open Concept Floor Plan Is Ideal For Entertaining Or Keeping An Eye On The Little Ones. Modern Family Size Kitchen Combined With Dining Area Is Very Practical Featuring Tons Of Room To Cook And Meal Prep On Its Extensive Granite Counter Tops, Under-Mount Sinks, Lots Of Storage And Upgraded Stainless Steel Appliances. The Dining Area Overlooks The Great Room Offering Tons Of Windows For Natural Light, A Cosy Fireplace And Lots Of Space. The Primary Room Offers A Fabulous Modern Ensuite Bathroom W/Large Glass Shower, Modern Cabinet W/Quartz & Under-Mount Sink. The Large Second Designer Bedroom Offers Hardwood Floors, Feature Wall, Built-In Shelving & Extra Space With It's Double Dormers. The Third Bedroom Presently Being Used As An Office Offers Designer Wall Paper That Is Peel & Stick So Can Easily Be Removed Should You Want To Change It In The Future. The Main Bathroom Has Been Beautifully Renovated.The Bright Cheery Basement Is Also Filled W/Tons Of Natural Sunlight Due To The Large Windows. Offering A 4 Piece Bathroom It Wouldn't Take Much To Convert It To An In-Law Suite. Great Location On A Bus Route, Minutes To The GO Station And A Short Walk To The Park And Both Catholic And Public Schools.
Property Details
Interior
Features
Main Floor
Family Room
4.27 x 3.71Kitchen
3.28 x 2.39Bathroom
2-Piece
Breakfast Room
3.28 x 2.39Exterior
Features
Parking
Garage spaces 2
Garage type -
Other parking spaces 4
Total parking spaces 6
Property History
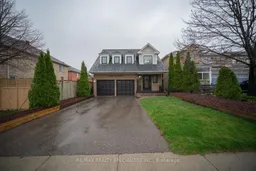 36
36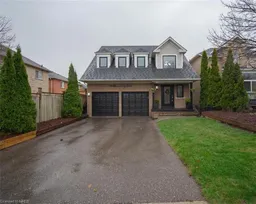 36
36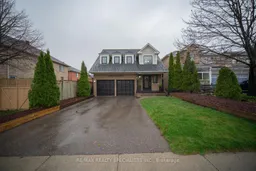 36
36Get an average of $10K cashback when you buy your home with Wahi MyBuy

Our top-notch virtual service means you get cash back into your pocket after close.
- Remote REALTOR®, support through the process
- A Tour Assistant will show you properties
- Our pricing desk recommends an offer price to win the bid without overpaying
