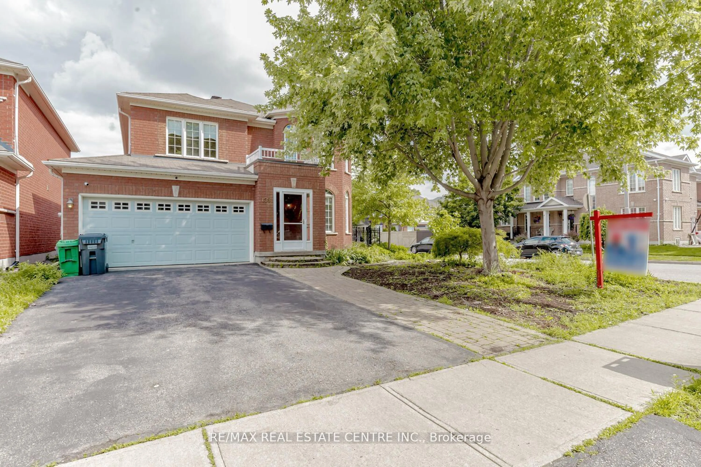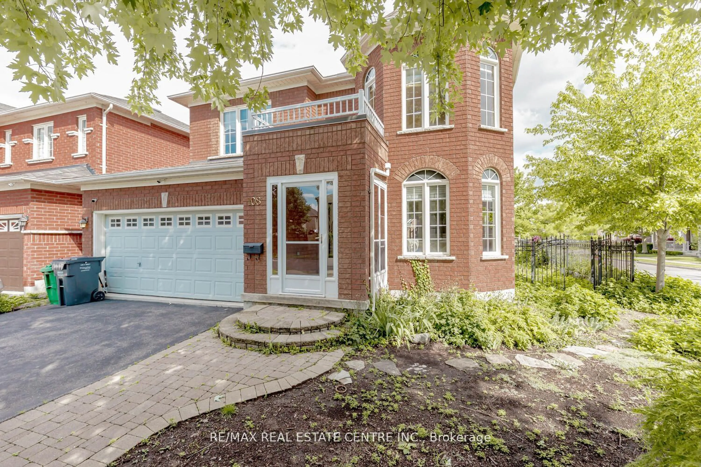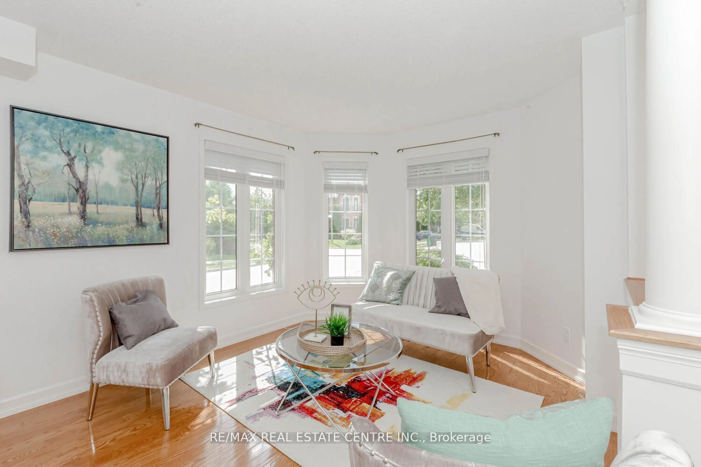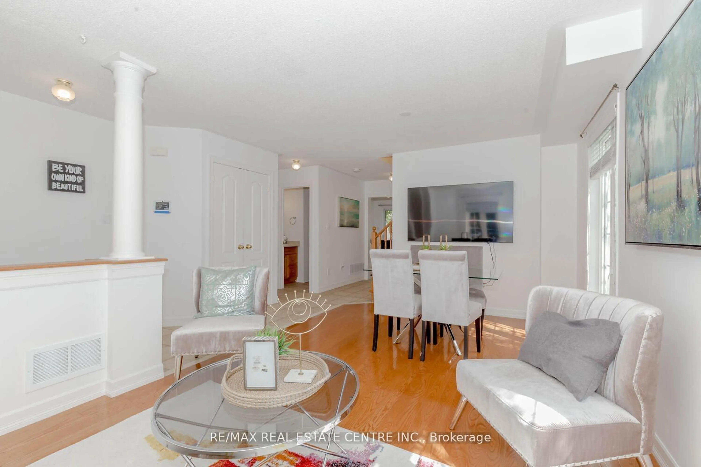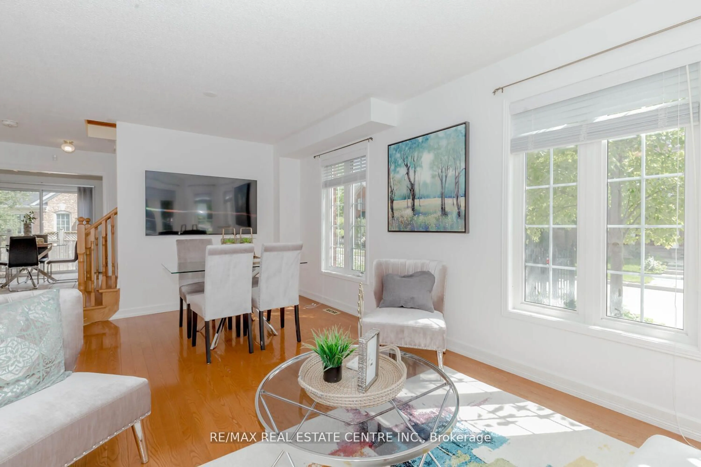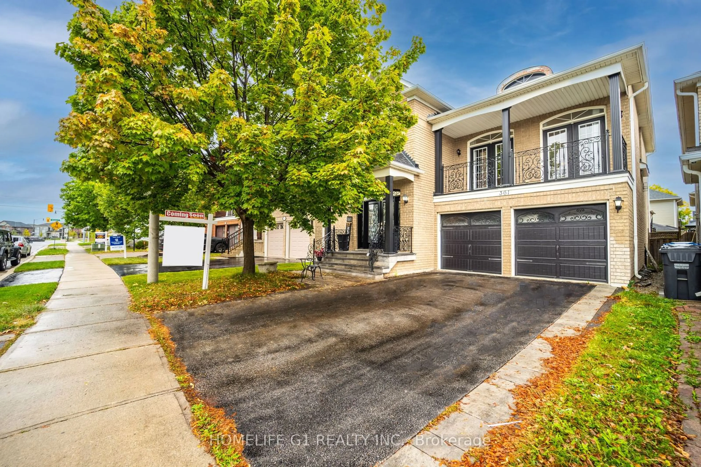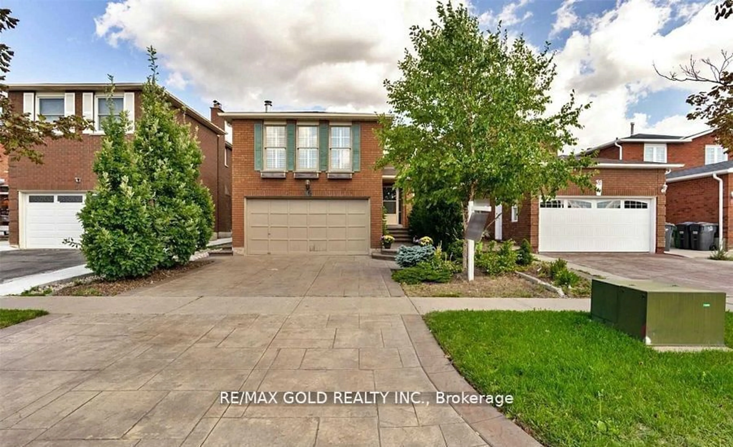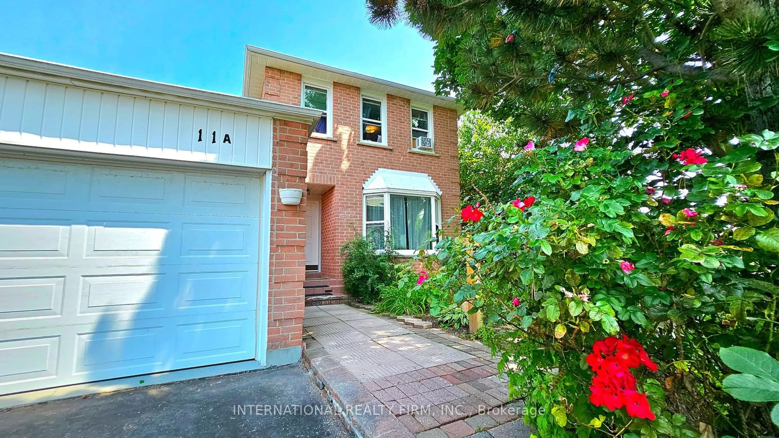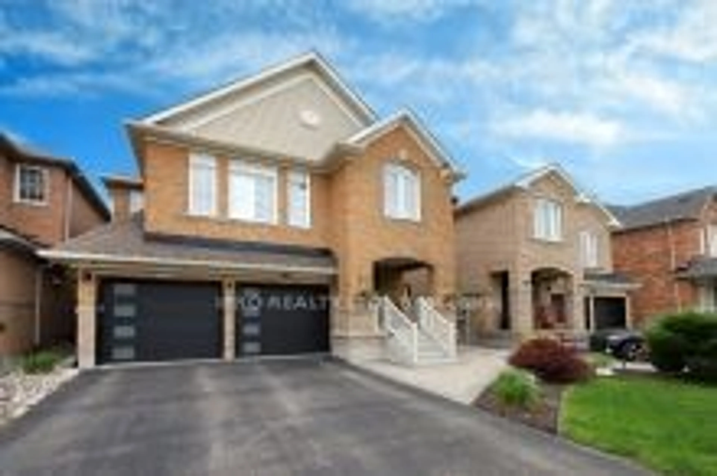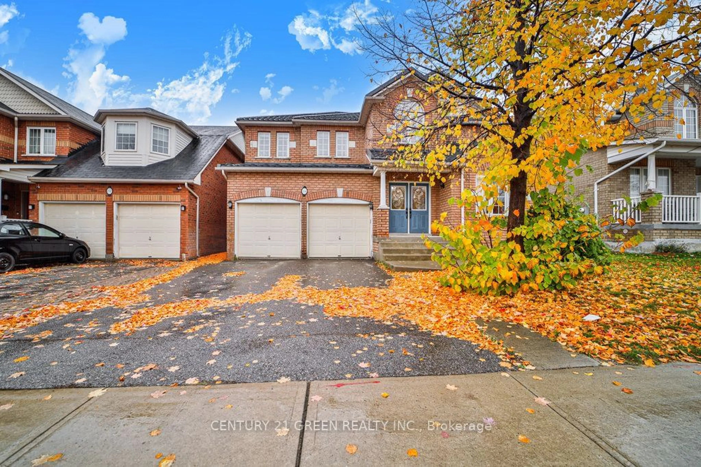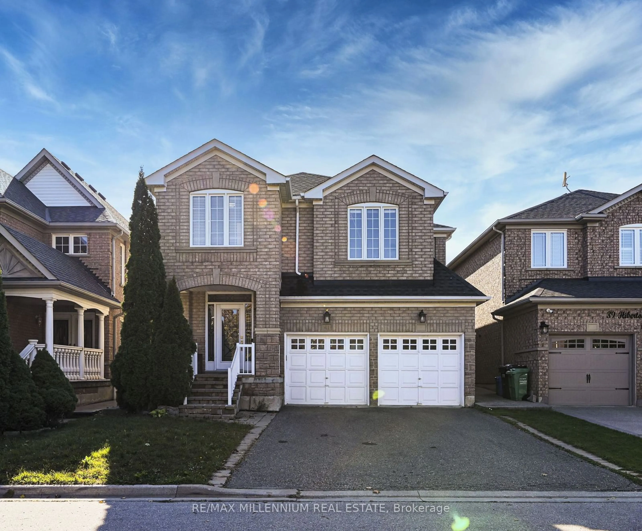108 Williamson Dr, Brampton, Ontario L7A 3R7
Contact us about this property
Highlights
Estimated ValueThis is the price Wahi expects this property to sell for.
The calculation is powered by our Instant Home Value Estimate, which uses current market and property price trends to estimate your home’s value with a 90% accuracy rate.Not available
Price/Sqft-
Est. Mortgage$5,153/mo
Tax Amount (2023)$5,061/yr
Days On Market108 days
Description
Welcome To Gorgeous 108 Williamson Dr Brampton , Great Neighborhood, Excellent Location Of Brampton / Caledon Border , Property Is Located On A Premium Corner Lot, No Thru Traffic, Very Quiet Professional Neighborhood , Safe For Kids, Open Concept , Spacious Entrance Foyer , Great Size Living Room, Large Size Dinning Room, Large Size Family Room All Are Separate, Chef's Large Eat In Kitchen With Breakfast Area, Stainless Steel Appliances, Granite Counter Tops , Sliding Door To Extra Large Size Backyard With Beautiful Trees, Oak Stairs, Spacious 4 + 2 Bedrooms, Premium Corner Lot Extra Large Size Windows For Lots Of Natural Light, No Carpet, The Large Primary Suite Has a Walk-in Closet and Access to the Ensuite Bathroom With its Soaker Tub and Separate Shower. Legal Finished Basement Apartment With 2 Bedrooms, 3pc Washroom with Shower, 1 + 1 Kitchen, Basement Has Separate Side Entrance, Basement Can Be Used For Extra Rental Income Or In Law Suite , Basement Is Very Spacious , Open Concept , Spacious , Don't Miss This Property...
Property Details
Interior
Features
Main Floor
Living
0.00 x 0.00Dining
0.00 x 0.00Kitchen
0.00 x 0.00Family
0.00 x 0.00Exterior
Features
Parking
Garage spaces 2
Garage type Attached
Other parking spaces 4
Total parking spaces 6
Property History
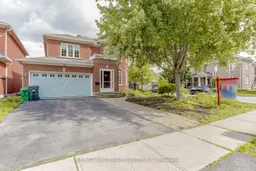 37
37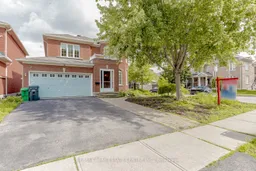
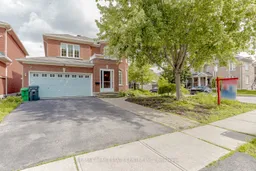
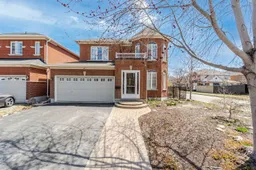
Get up to 1% cashback when you buy your dream home with Wahi Cashback

A new way to buy a home that puts cash back in your pocket.
- Our in-house Realtors do more deals and bring that negotiating power into your corner
- We leverage technology to get you more insights, move faster and simplify the process
- Our digital business model means we pass the savings onto you, with up to 1% cashback on the purchase of your home
