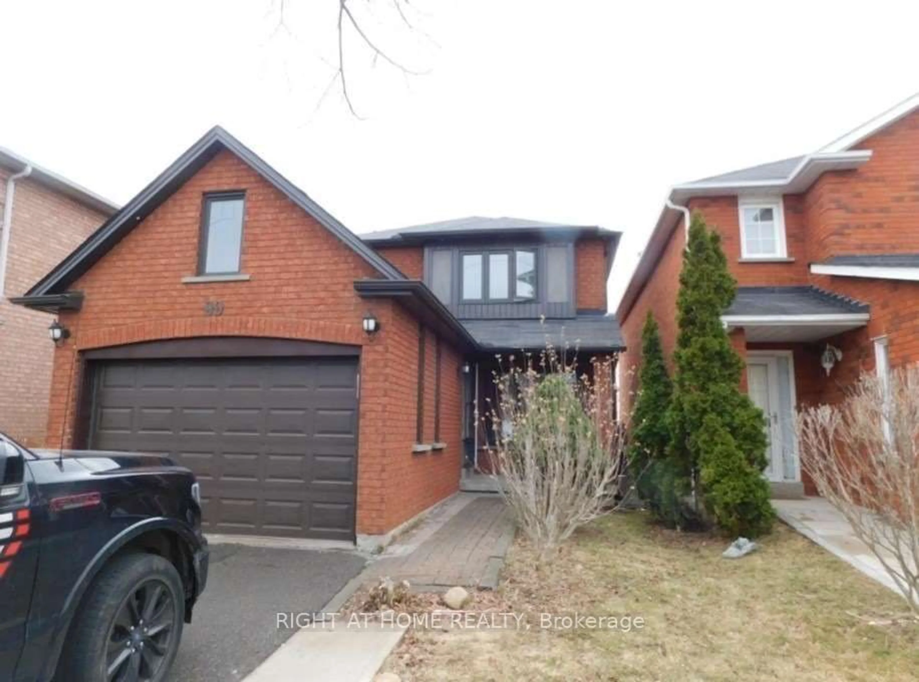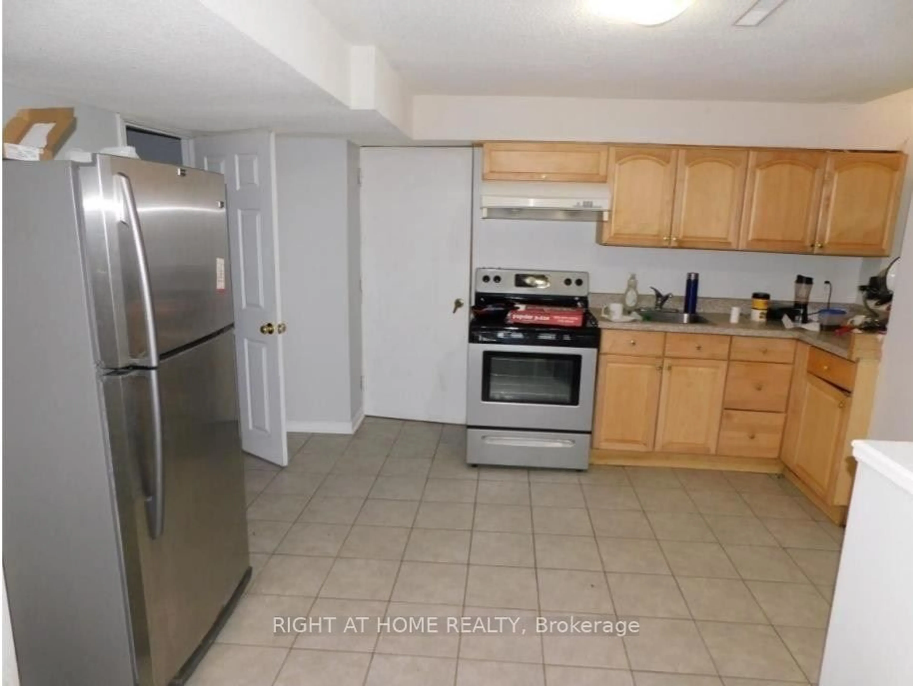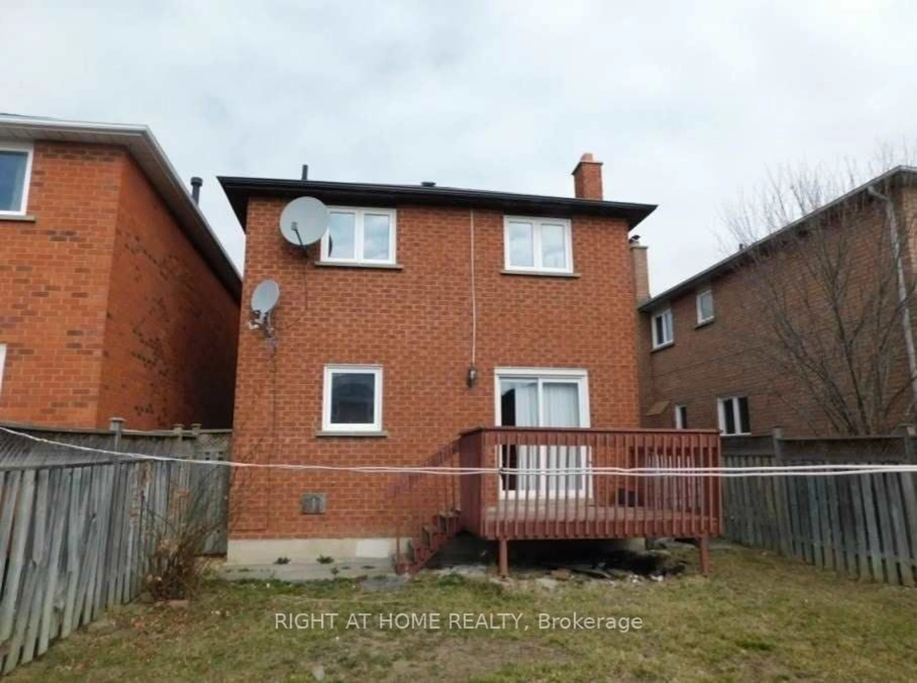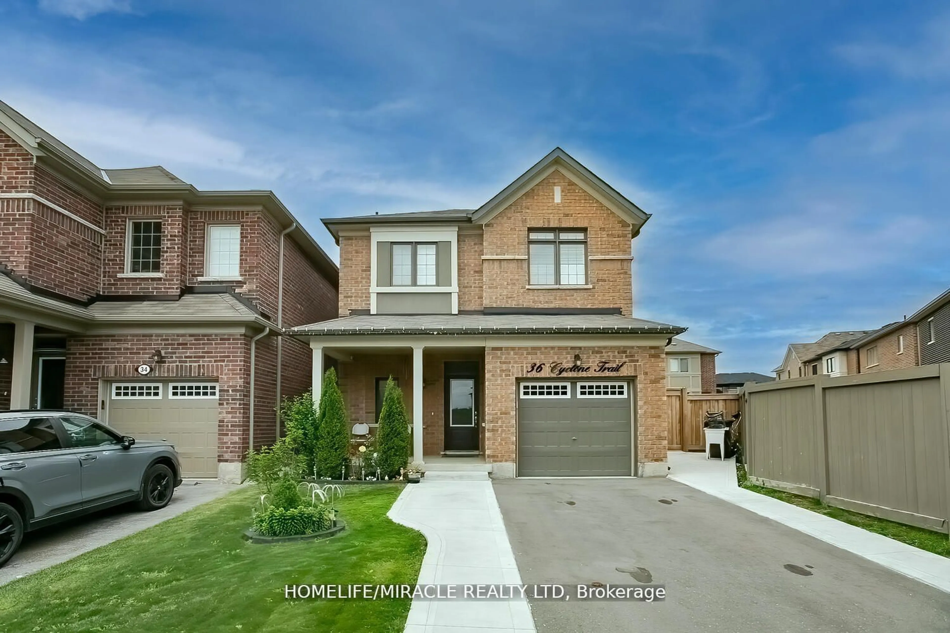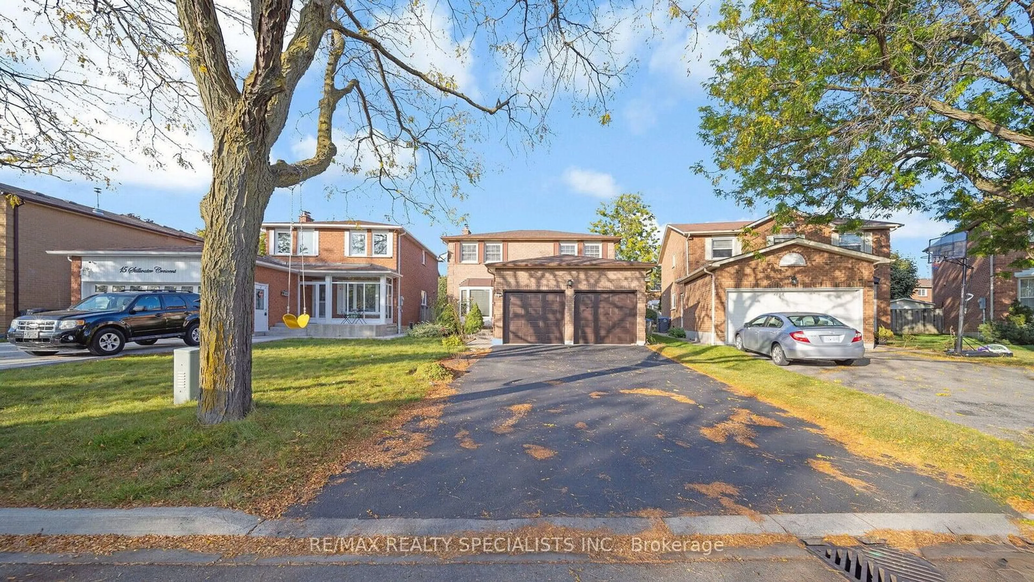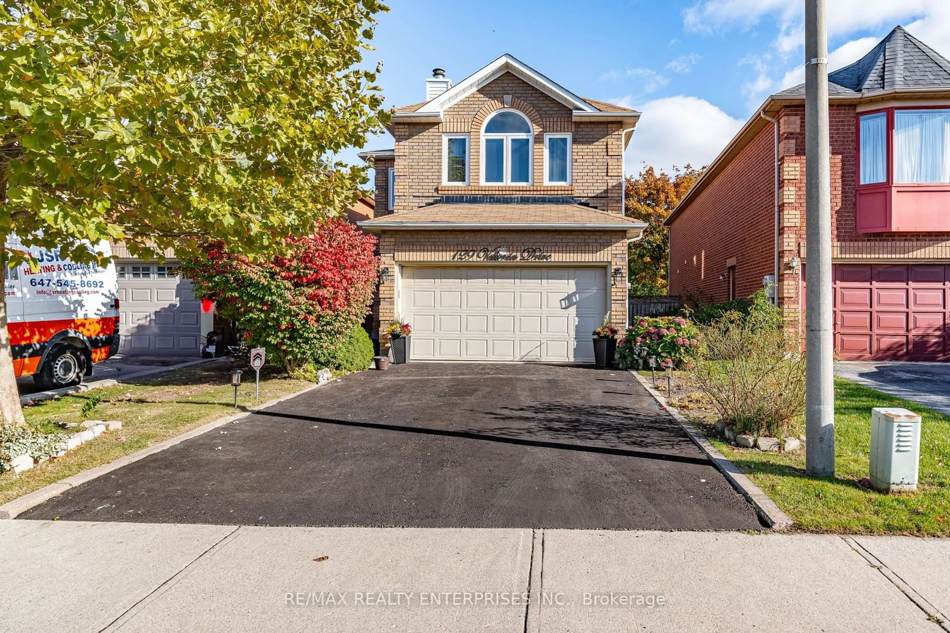99 Michigan Ave, Brampton, Ontario L6Y 4N6
Contact us about this property
Highlights
Estimated ValueThis is the price Wahi expects this property to sell for.
The calculation is powered by our Instant Home Value Estimate, which uses current market and property price trends to estimate your home’s value with a 90% accuracy rate.Not available
Price/Sqft-
Est. Mortgage$4,724/mo
Tax Amount (2024)$5,103/yr
Days On Market30 days
Description
Welcome to 99 Michigan Ave! This exquisite 3+1 bedroom detached residence that offers an abundance of natural light . Step inside and be captivated by the elevated 8-ft ceilings that create an airy and spacious feel throughout. The chef's kitchen, adorned with stainless steel appliances perfect for hosting. French doors seamlessly connect the kitchen to the outdoors, allowing for indoor and outdoor entertaining. Indulge in the spa-grade custom glass shower and soaker bathtub, creating a luxurious retreat. Just minutes drive a local hospital, Hwy, schools, grocery store and all other essential amenities. Ascend the oak wood staircase to the upper level and discover the loft and peaceful bedrooms. Located in a quiet and walker-friendly neighborhood, this home is the epitome of comfort and style. Don't miss the chance to make this idyllic haven yours and experience the perfect blend of luxury and nature.
Property Details
Interior
Features
Main Floor
Kitchen
3.46 x 3.33Tile Floor / Granite Counter / Stainless Steel Appl
Breakfast
4.00 x 3.26Tile Floor / Breakfast Area / W/O To Deck
Exterior
Features
Parking
Garage spaces 1
Garage type Attached
Other parking spaces 1
Total parking spaces 2
Property History
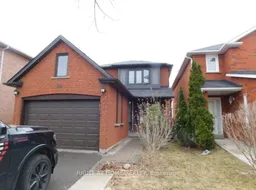 3
3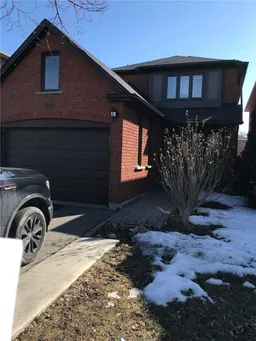 4
4Get up to 1% cashback when you buy your dream home with Wahi Cashback

A new way to buy a home that puts cash back in your pocket.
- Our in-house Realtors do more deals and bring that negotiating power into your corner
- We leverage technology to get you more insights, move faster and simplify the process
- Our digital business model means we pass the savings onto you, with up to 1% cashback on the purchase of your home
