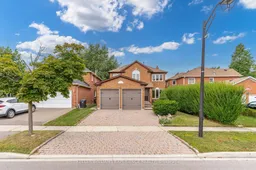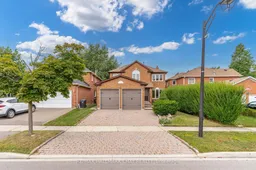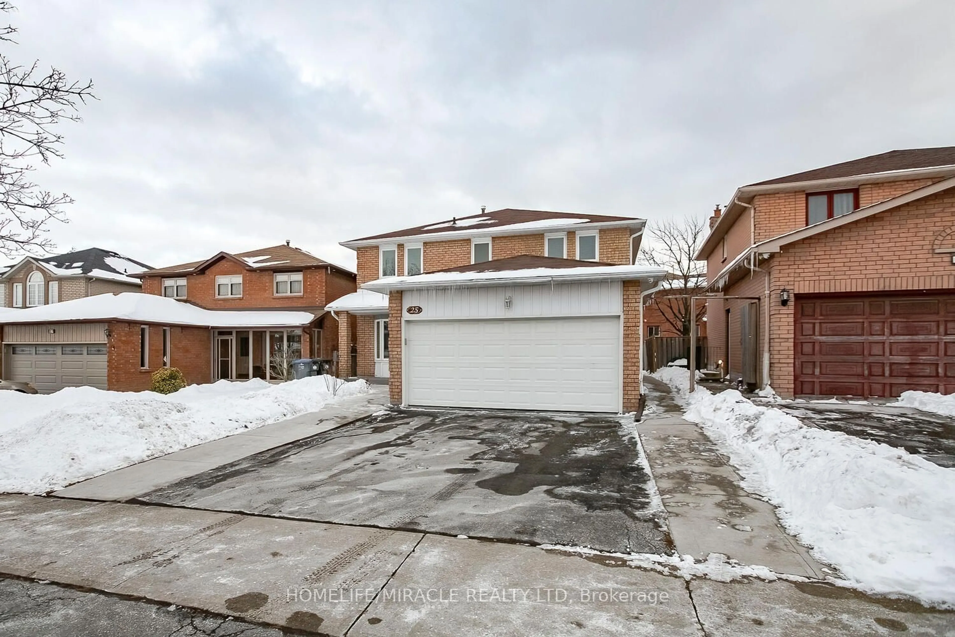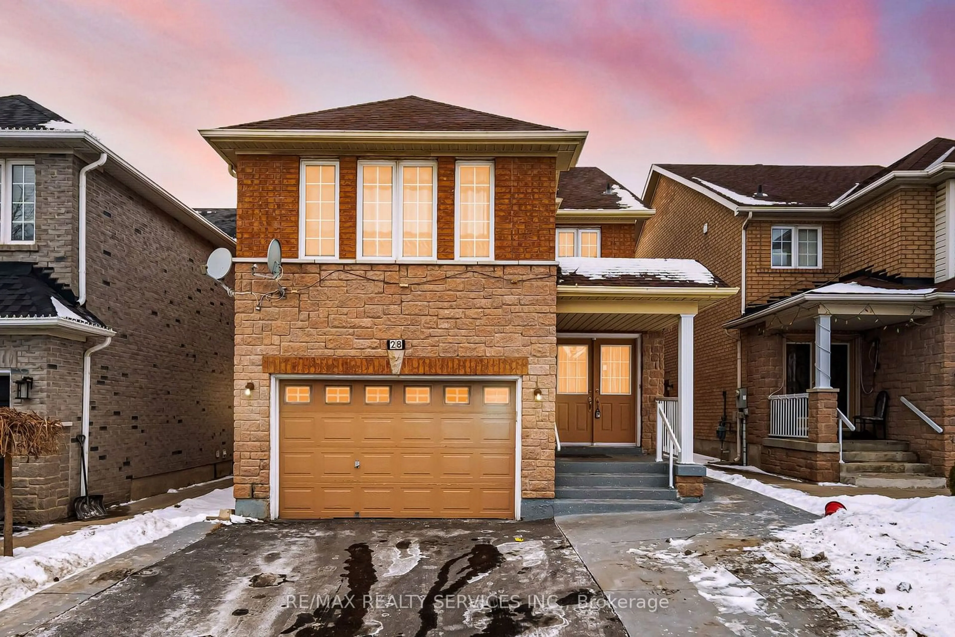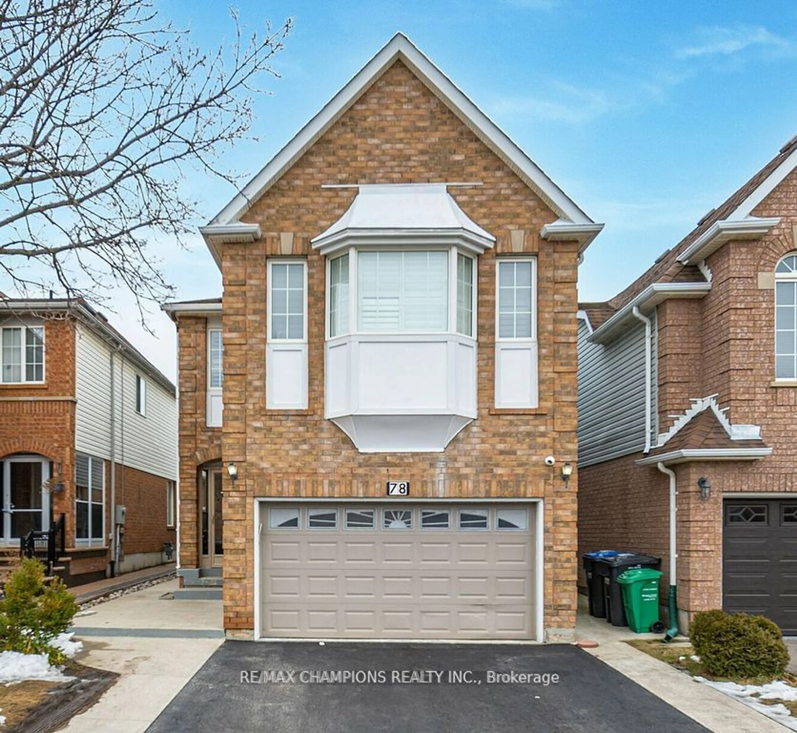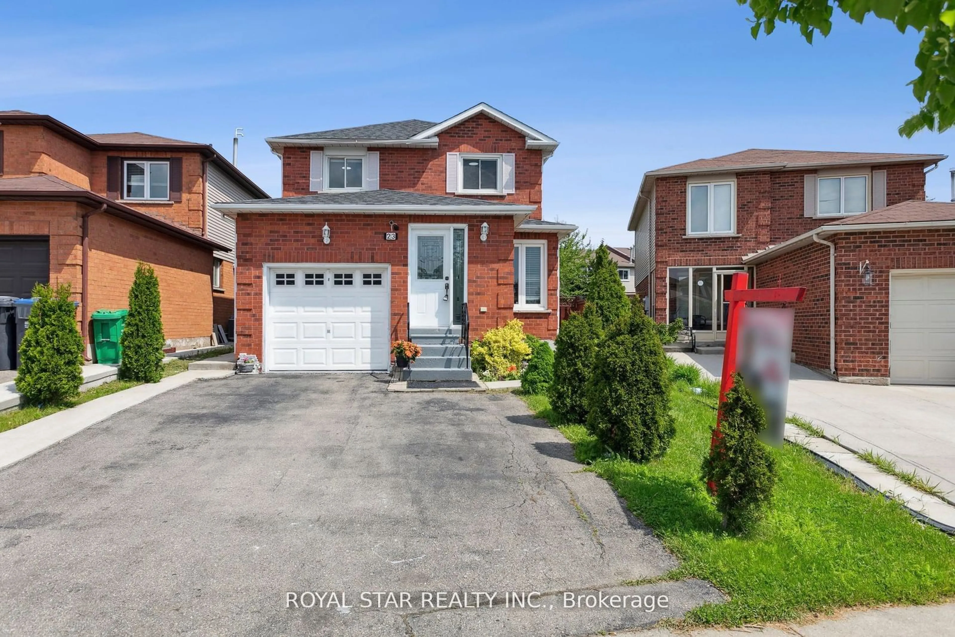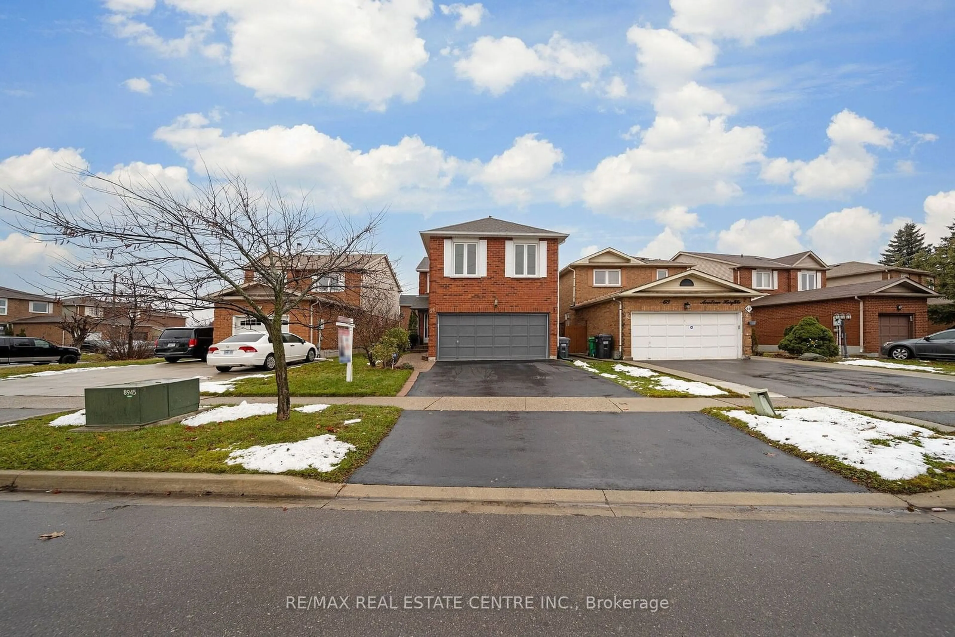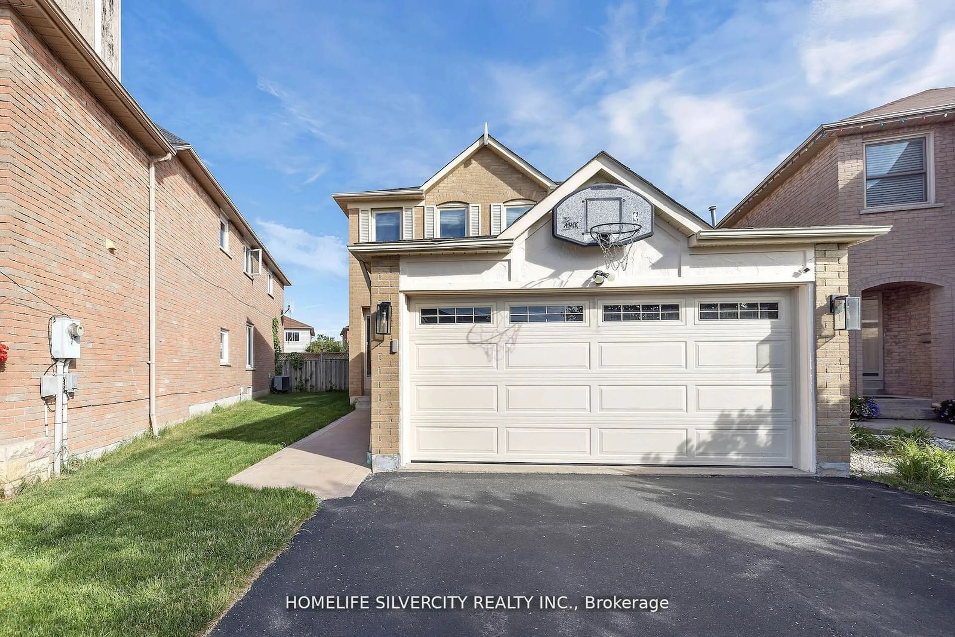METICULOUSLY MAINTAINED FAMILY HOME WITH IN-LAW POTENTIAL IN THE DESIRABLE PEEL VILLAGE. Perfectly situated in a family-friendly neighborhood, you find yourself within walking distance to Peel Village Golf Course and public transit, close to TD Cricket Arena, 410 & 407 Highways, and fall within an exceptional school district. As you step through the front door, you are greeted by a bright and welcoming foyer. The spacious main floor layout creates the ideal setting for entertaining guests or enjoying a peaceful retreat as you enter the Living Room. A spacious and inviting family room accommodates ample room for movie nights, lively conversations, or quiet nights at home. The functional layout ensures a seamless flow into the large eat-in kitchen featuring timeless cabinetry, double thick granite countertops, ceramic backsplash, undermount sink, and pot lights. The cozy and informal eat-in area features a walkout to a private backyard deck. Step into the formal dining designed to seat even the largest of gatherings, this expansive space offers ample room for family feasts and special occasions. You will find the private quarters of the home as you head up the staircase, where comfort and tranquility take center stage. The primary bedroom features an expansive space for your end of day retreats and showcases a walk-in closet, and a 5-piece ensuite. The 3 well-appointed bedrooms on the upper level share the updated 4-pc main bath with porcelain tiles and granite countertops. Moving to the lower level, you will find a beautifully finished space featuring a second full kitchen. Perfect for accommodating multi-generational families this space can also help offset costs with increased income potential. The rec room can be divided into an additional bedroom further maximizing the potential for this in-law suite and offers a well-appointed rough in washroom. A cold cellar adds extra storage, ideal for wine enthusiasts or food preservation. Schedule your viewing today!
