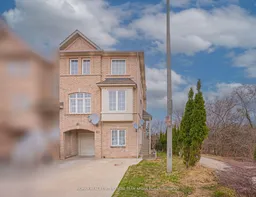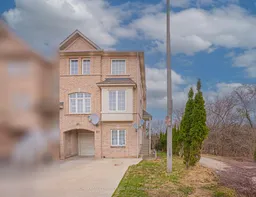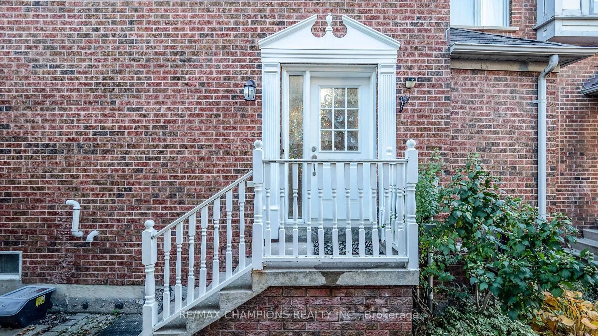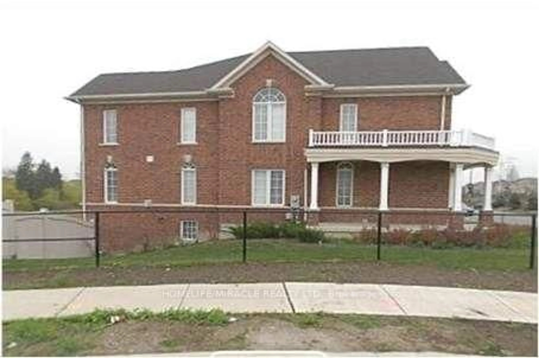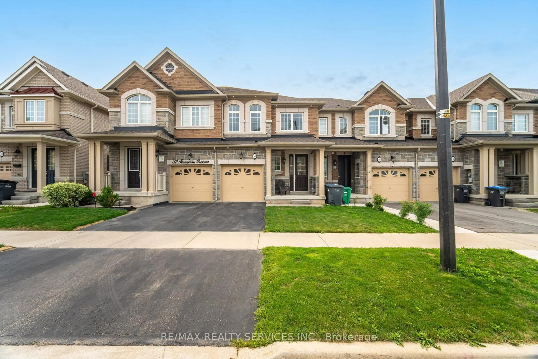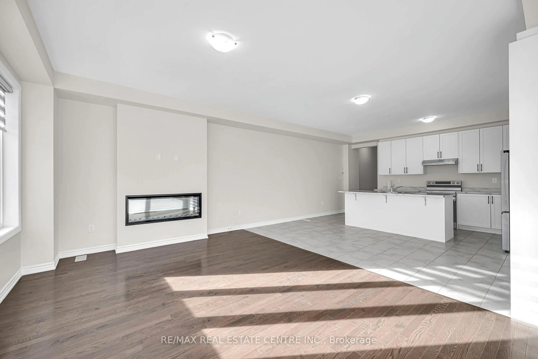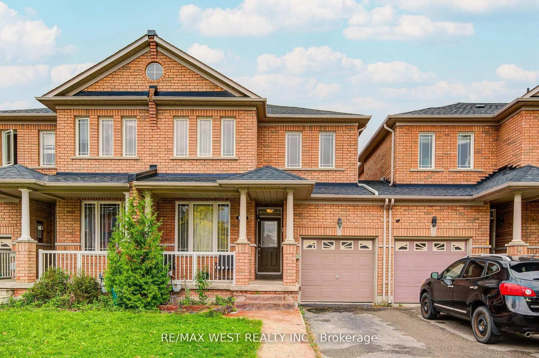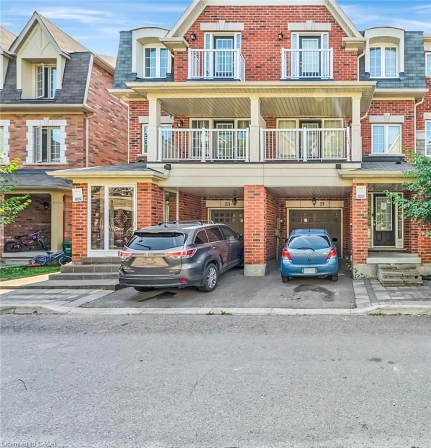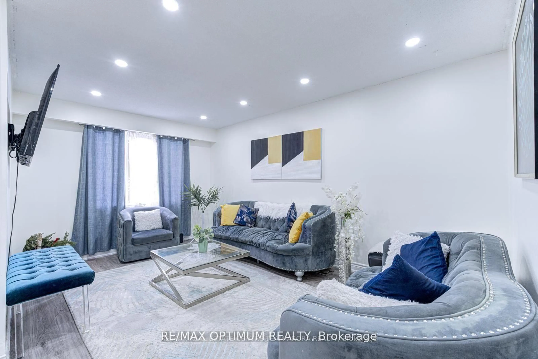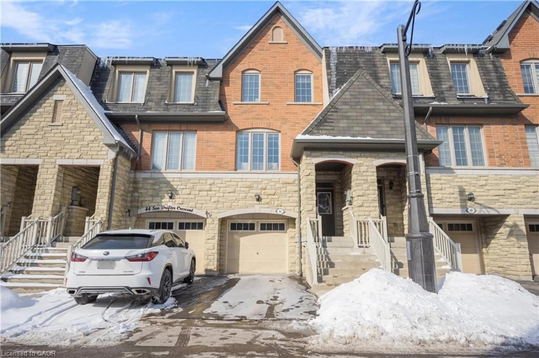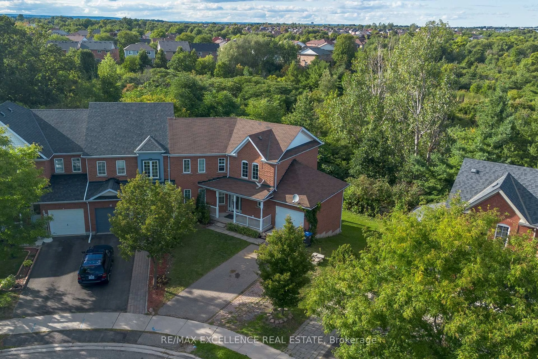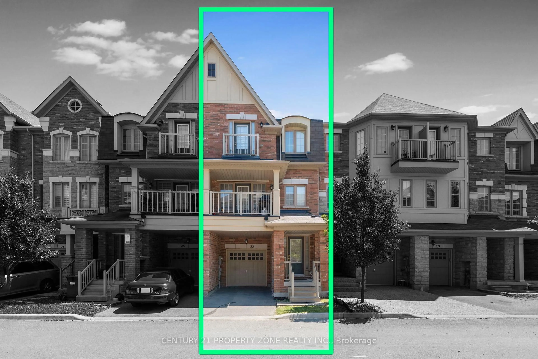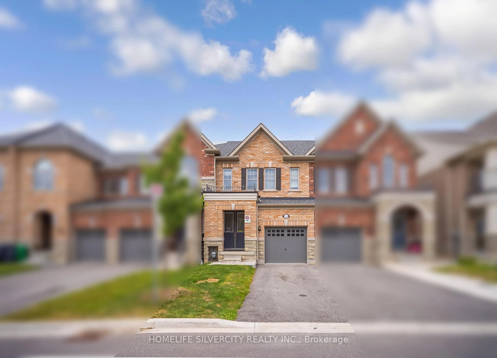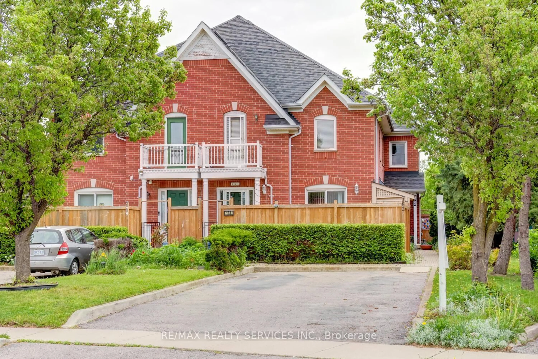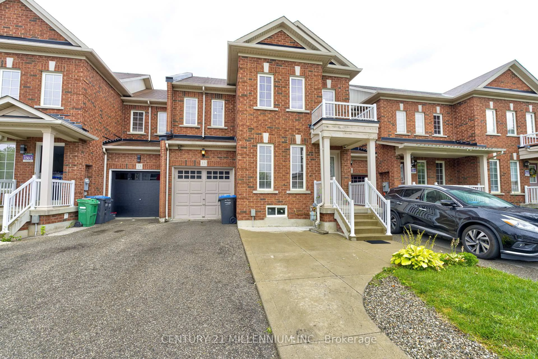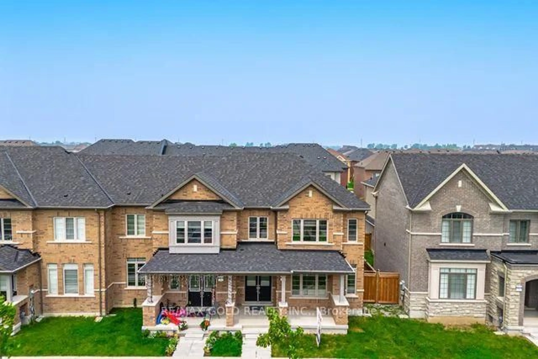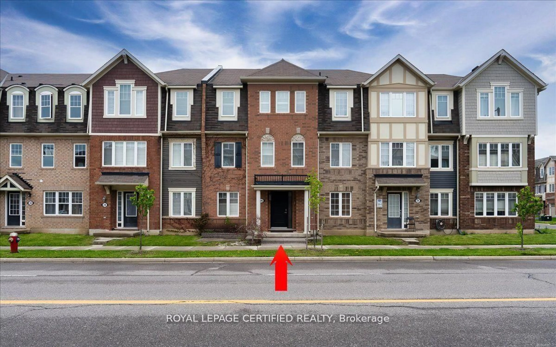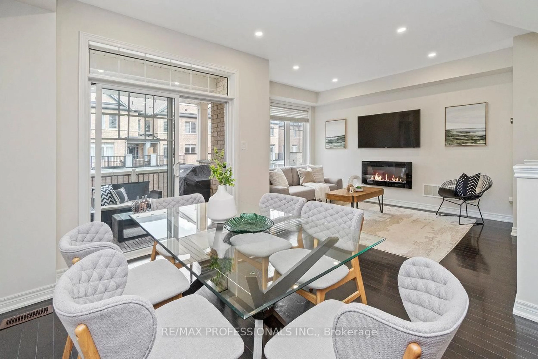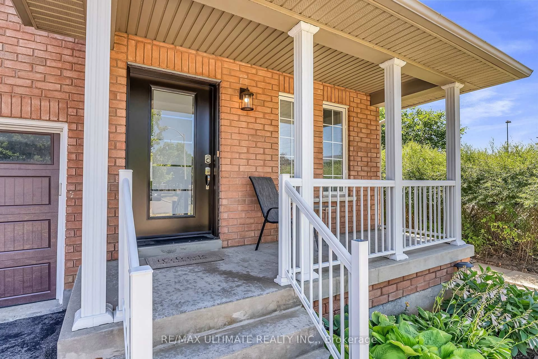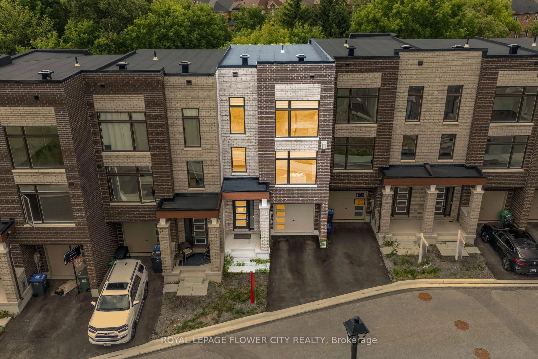This beautifully maintained 3-bedroom freehold townhouse nestled in the heart of Fletcher's Creek South! This stylish 3-storey home facing a Ravine lot and offers the perfect blend of comfort and convenience, featuring a bright and spacious layout with hardwood floors, an open-concept living/dining area, and stainless steel appliances in the kitchen. The primary bedroom includes a private ensuite and walk-in closet for your ultimate relaxation. Enjoy peaceful views of the park from your living room, and entertain effortlessly with a versatile family room and breakfast area. This house has Pot lights installed throughout exterior and it's having a small Pond besides the house. Situated minutes from Highways 407 & 401, top-rated schools, shopping centers, and transit options location is truly unbeatable, With parking for 2 vehicles, central air conditioning, and an unfinished full basement ready for your personal touch, this home checks all the boxes for growing families and investors alike. Move-in ready with flexible possession! Don't miss your chance to own this gem in one of Brampton's most sought-after communities.
Inclusions: All Elf's , S/S Appliances , 2 Fridge , Stove, Washer and Dryer.
