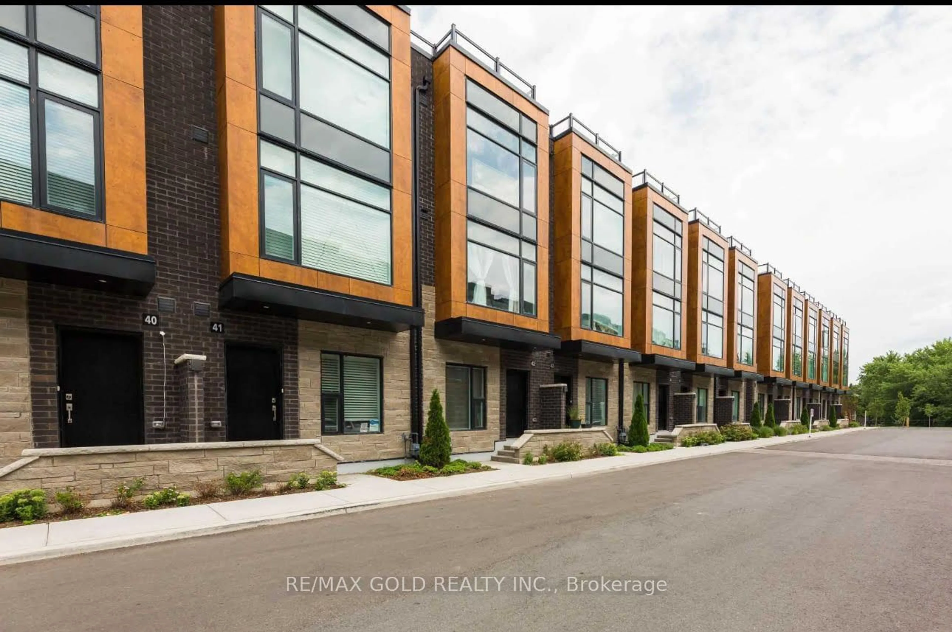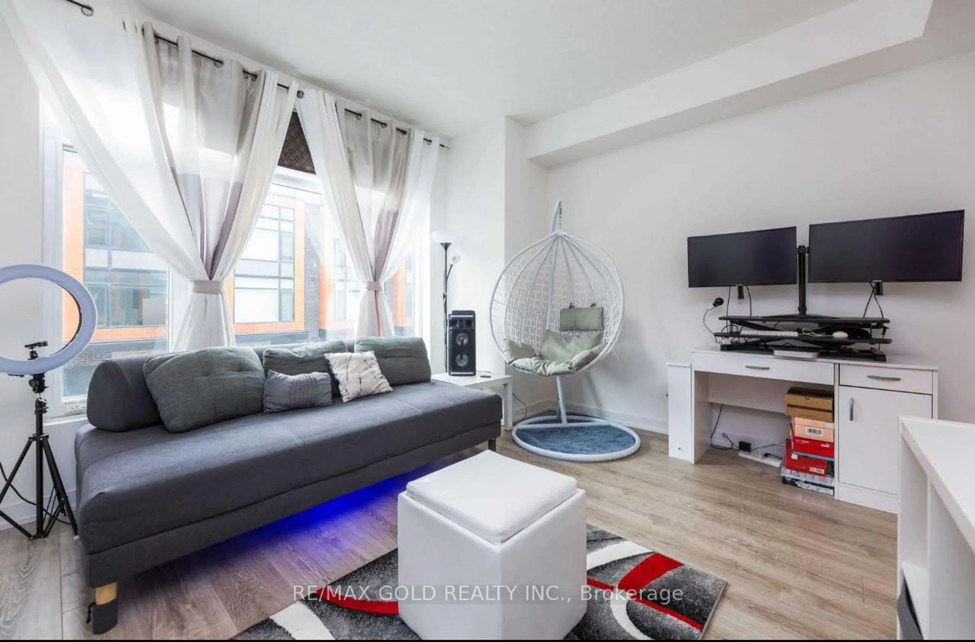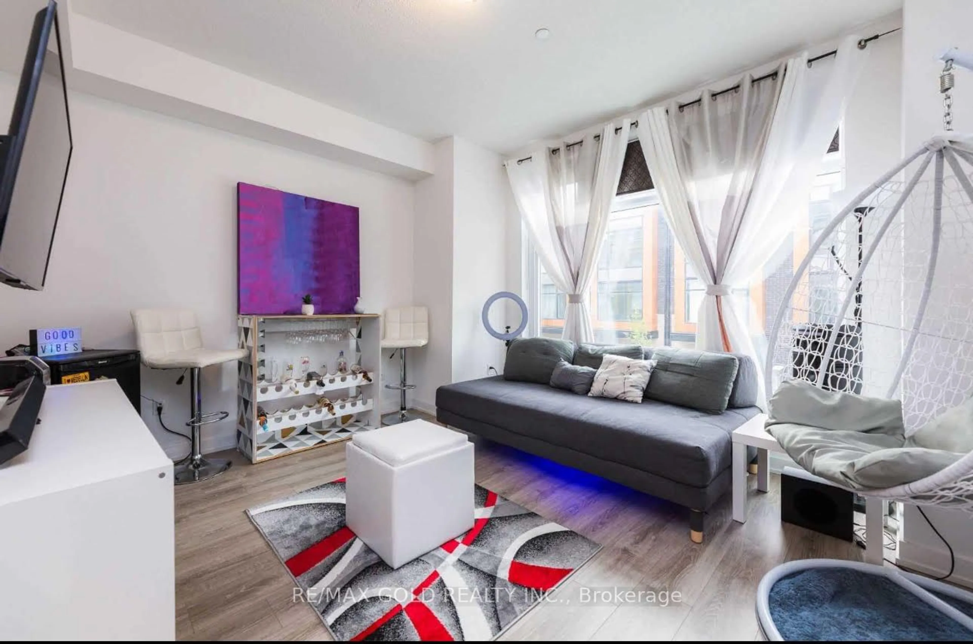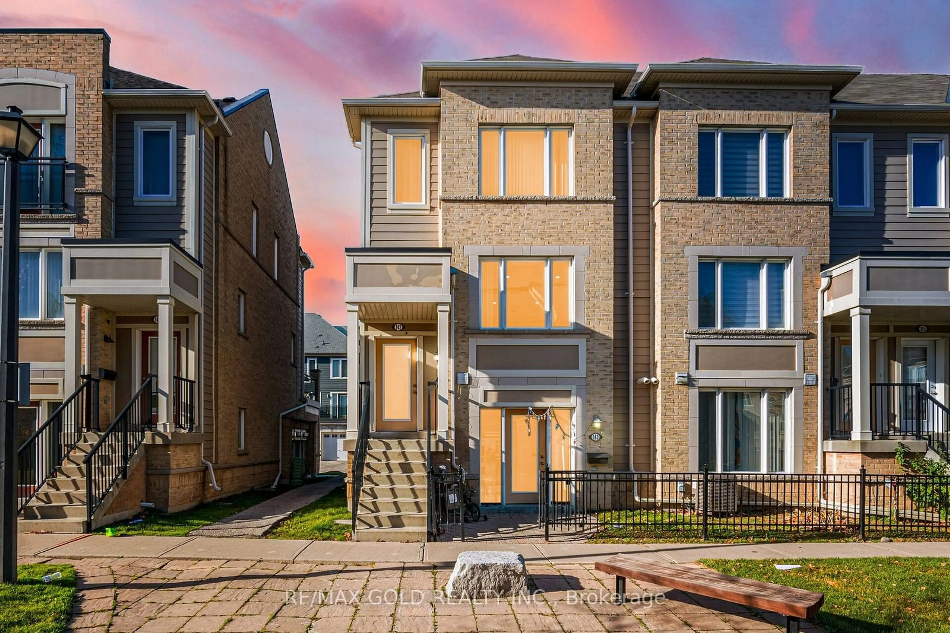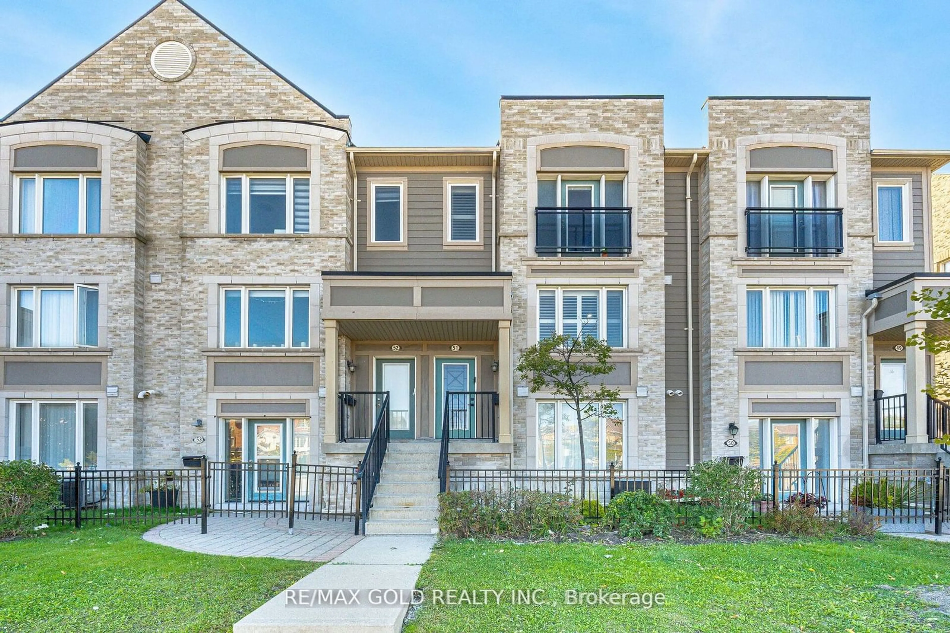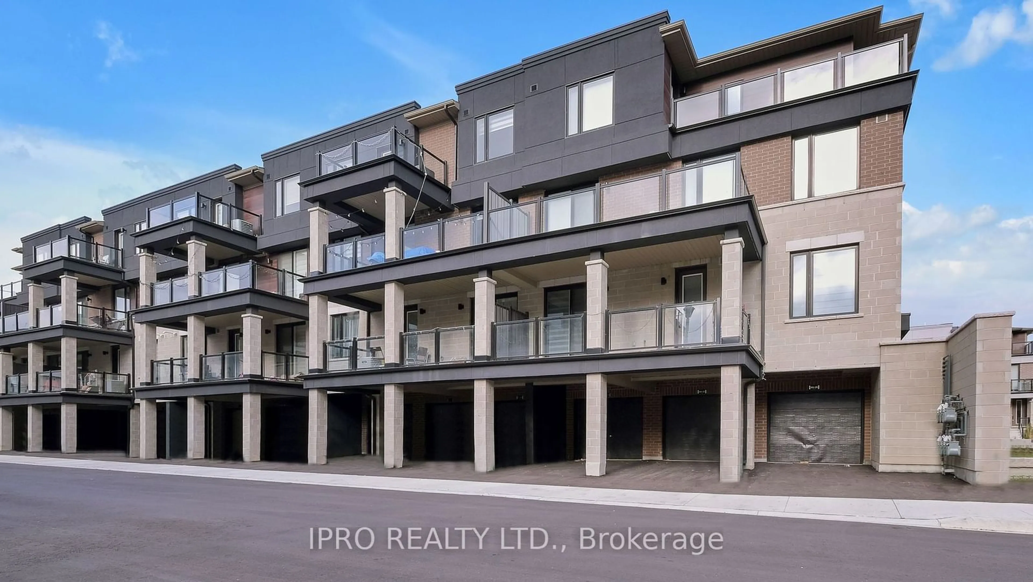42 Malta Ave, Brampton, Ontario L6Y 6H8
Contact us about this property
Highlights
Estimated ValueThis is the price Wahi expects this property to sell for.
The calculation is powered by our Instant Home Value Estimate, which uses current market and property price trends to estimate your home’s value with a 90% accuracy rate.Not available
Price/Sqft$412/sqft
Est. Mortgage$3,002/mo
Maintenance fees$305/mo
Tax Amount (2023)$4,872/yr
Days On Market77 days
Description
New 3+1 Bedroom Townhouse In A Desirable Community Of Brampton, Beautiful Layout W/Open Concept Living & Dinning Room. Upgraded Kitchen W/Quartz Counter Tops, Spacious Cabinets, Under Mount Sink, Oak Staircases , Master Bedroom, Glass Shower En Suite, Big Closet. 2 Other Good Sized Bedrooms W/Closets. Terrace Have Beautiful View. Walking Distance To Main Transit Hub, Future Lrt, Sheridan College, Ocean Supermarket Shoppers World, Superstore.
Property Details
Interior
Features
Exterior
Features
Parking
Garage spaces 1
Garage type Underground
Other parking spaces 0
Total parking spaces 1
Condo Details
Inclusions
Property History
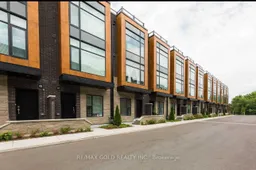 10
10Get up to 1.5% cashback when you buy your dream home with Wahi Cashback

A new way to buy a home that puts cash back in your pocket.
- Our in-house Realtors do more deals and bring that negotiating power into your corner
- We leverage technology to get you more insights, move faster and simplify the process
- Our digital business model means we pass the savings onto you, with up to 1.5% cashback on the purchase of your home
