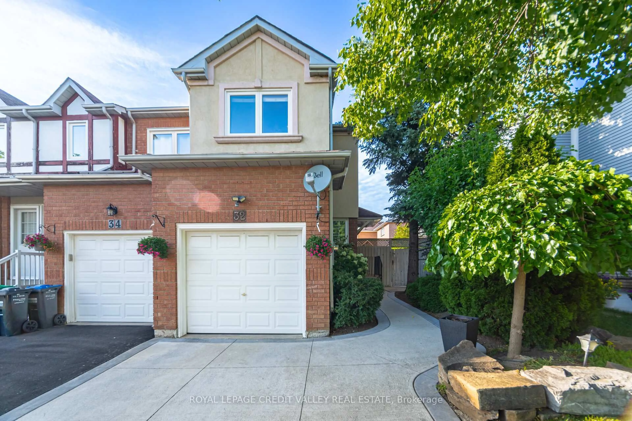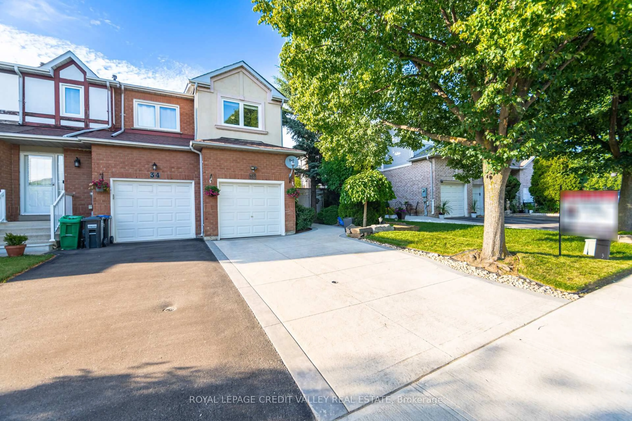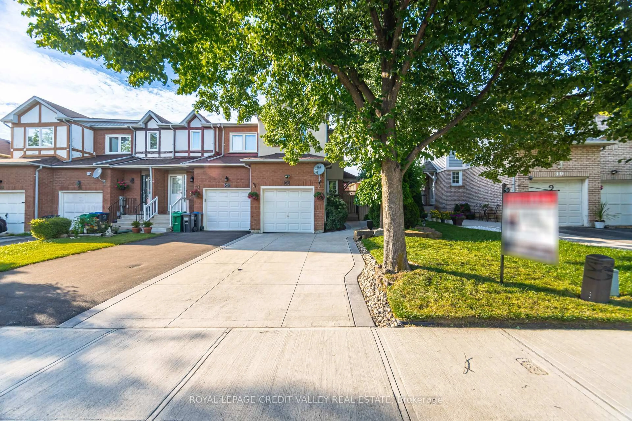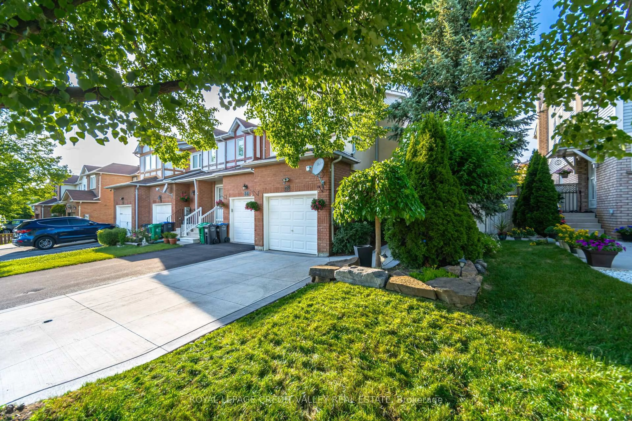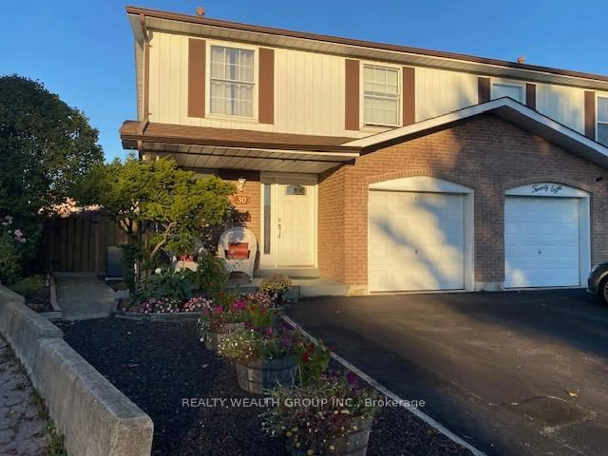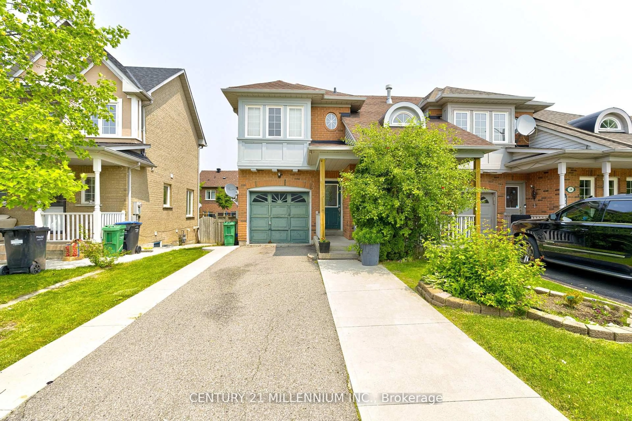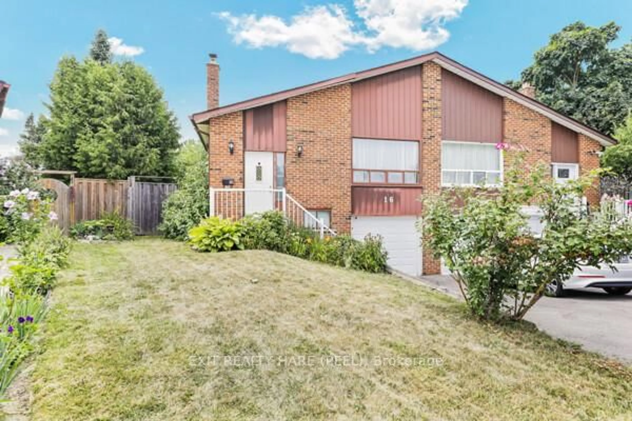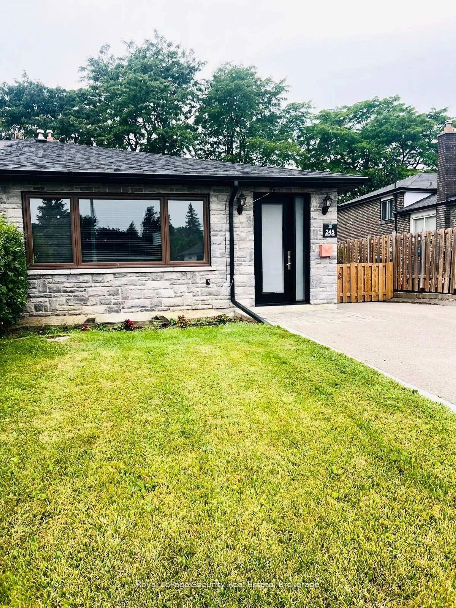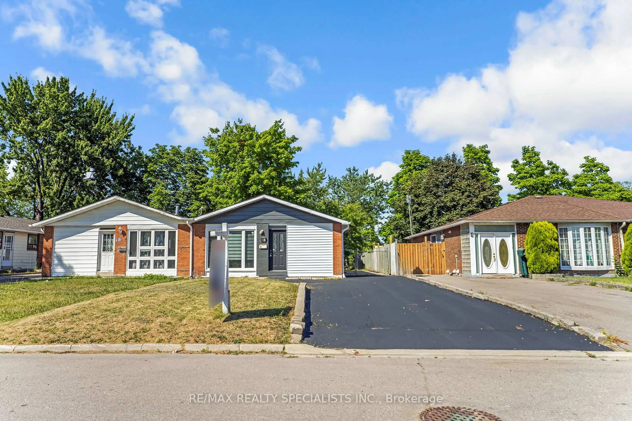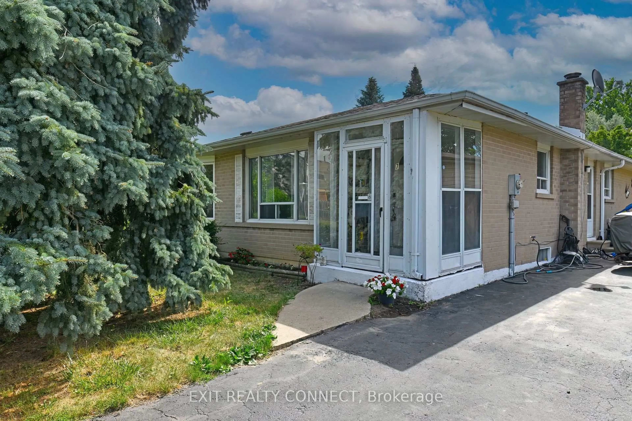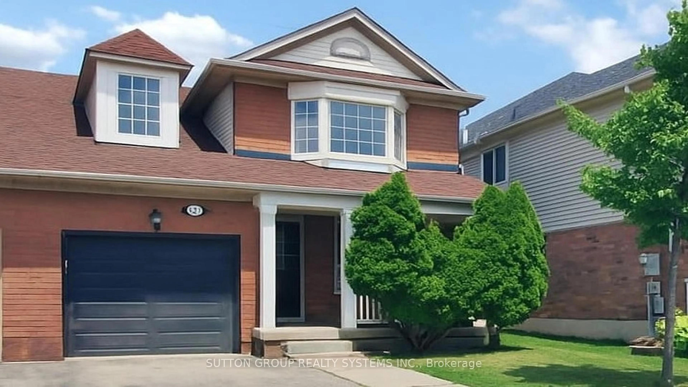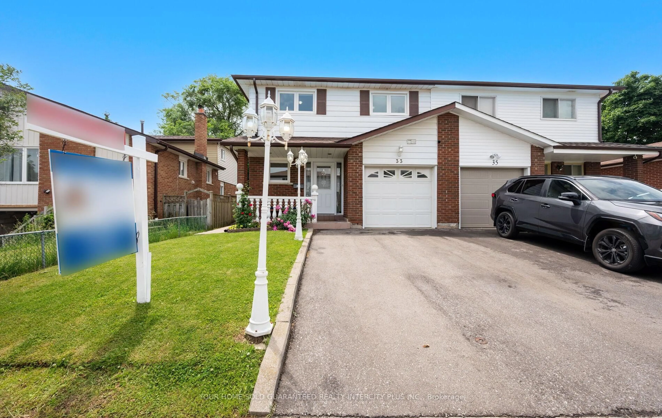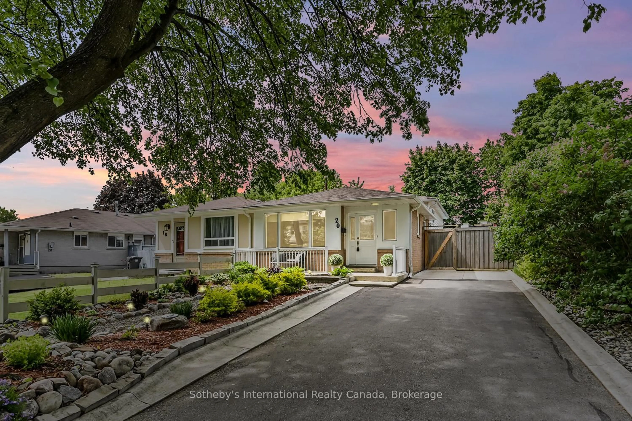32 Millstone Dr, Brampton, Ontario L6Y 4P6
Contact us about this property
Highlights
Estimated valueThis is the price Wahi expects this property to sell for.
The calculation is powered by our Instant Home Value Estimate, which uses current market and property price trends to estimate your home’s value with a 90% accuracy rate.Not available
Price/Sqft$629/sqft
Monthly cost
Open Calculator

Curious about what homes are selling for in this area?
Get a report on comparable homes with helpful insights and trends.
+1
Properties sold*
$750K
Median sold price*
*Based on last 30 days
Description
Stunning End Unit Townhome in Prime Area.Discover the perfect blend of comfort and convenience in this beautifully maintained end unit townhome offering the space and privacy of a semi-detached residence. Boasting three spacious bedrooms, three modern bathrooms, and a fully finished basement, this home stands out in a sought-after neighbourhood known for its vibrant community atmosphere.Ideally located just minutes from Sheridan College, major highways, and numerous amenities, this property ensures effortless access to education, commuting, shopping, and recreation. With its appealing layout and upgraded features, this residence is an excellent choice for first-time buyers or as a smart investment opportunity.Seize this rare chance to own a move-in-ready home in a desirable location at an unbeatable price point. New CAC.
Property Details
Interior
Features
2nd Br
4.05 x 3.13W/I Closet / Large Window / Laminate
Living
4.32 x 3.62hardwood floor / W/O To Patio / Pot Lights
Primary
4.77 x 3.32Large Window / Laminate / Closet
3rd Br
3.49 x 2.7Window / Closet / Laminate
Exterior
Features
Parking
Garage spaces 1
Garage type Attached
Other parking spaces 3
Total parking spaces 4
Property History
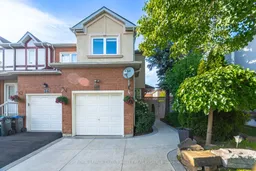 43
43