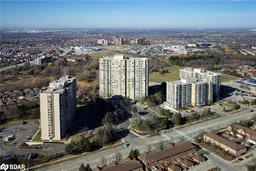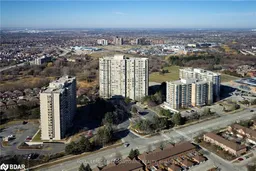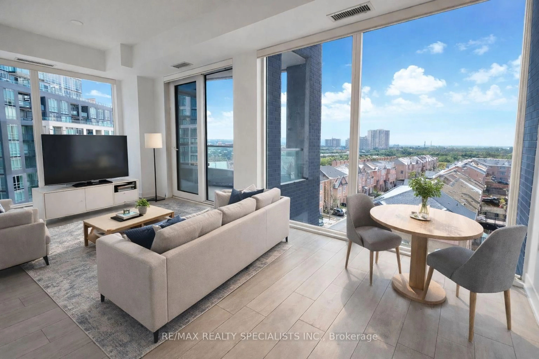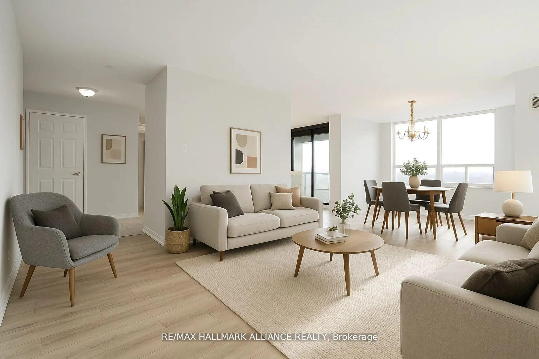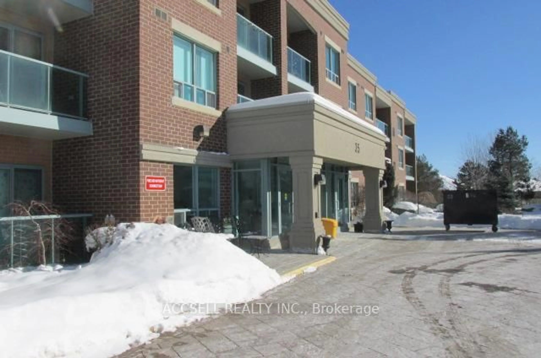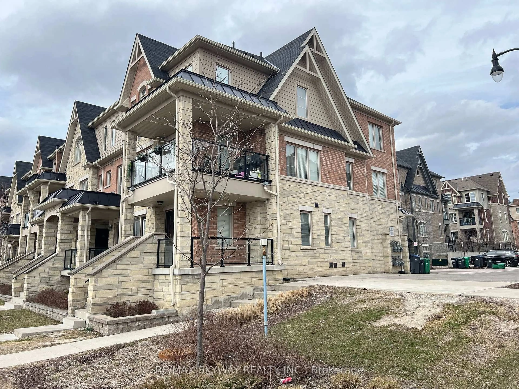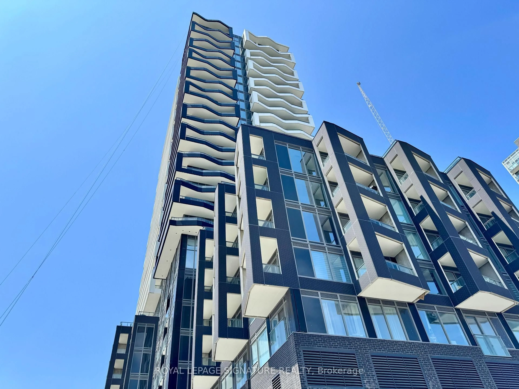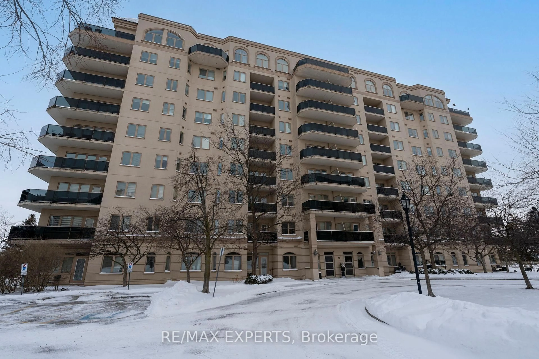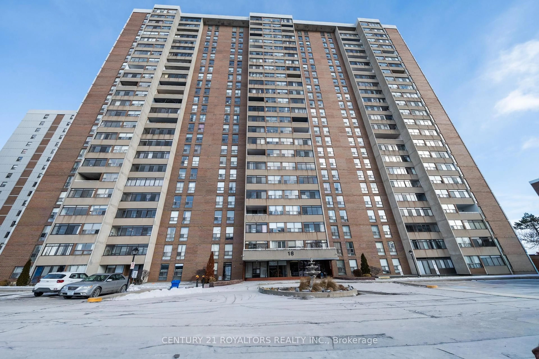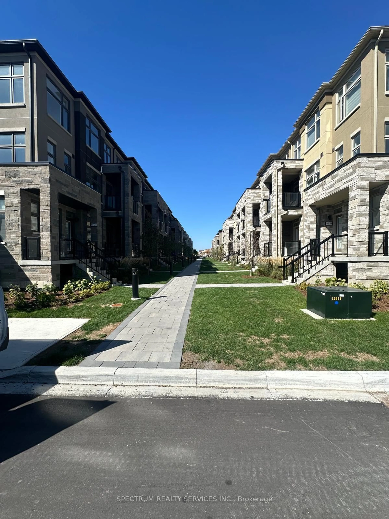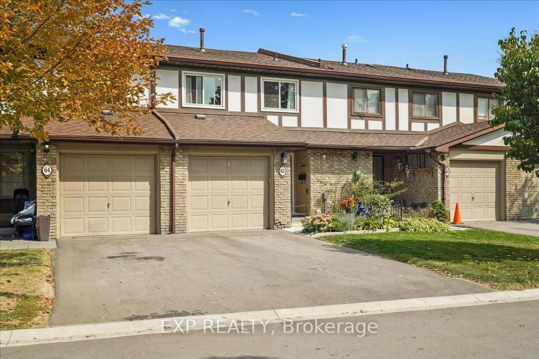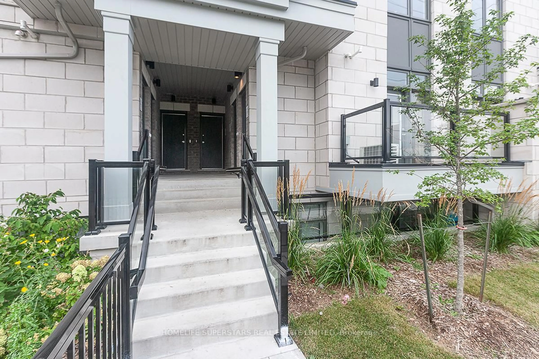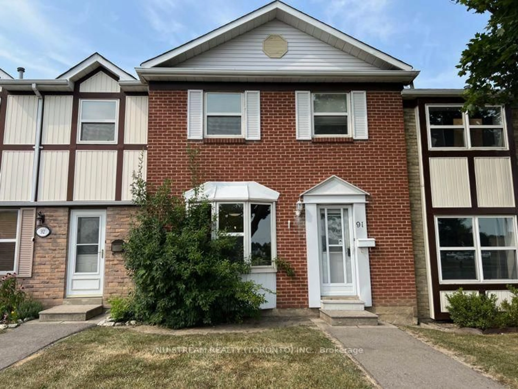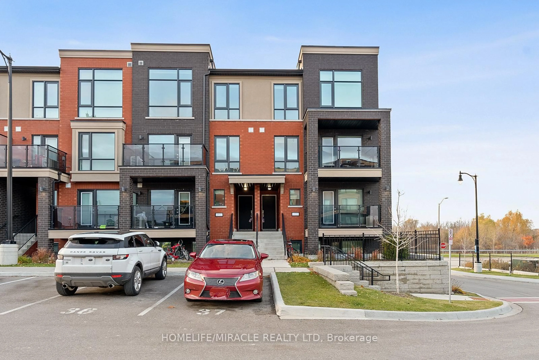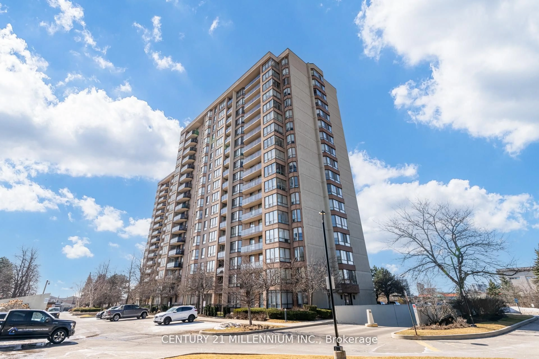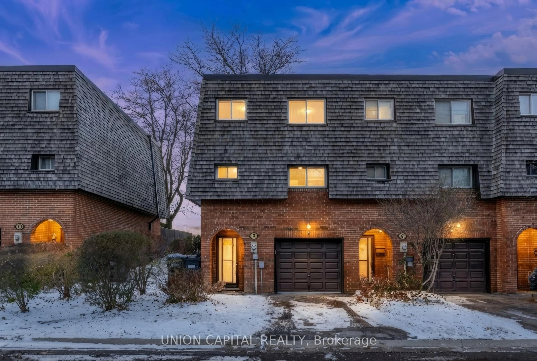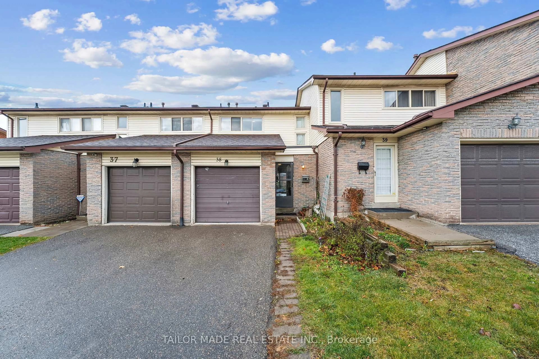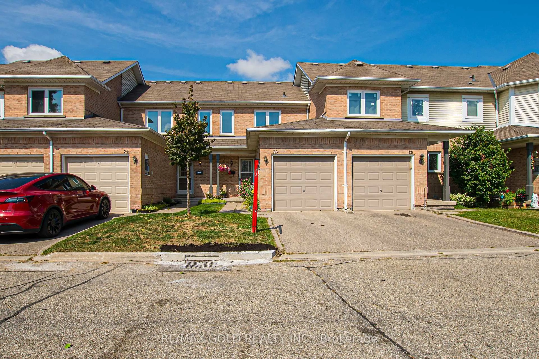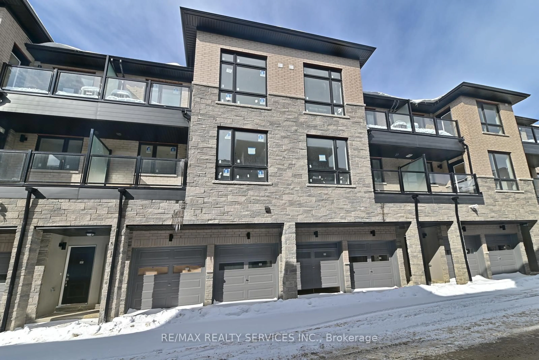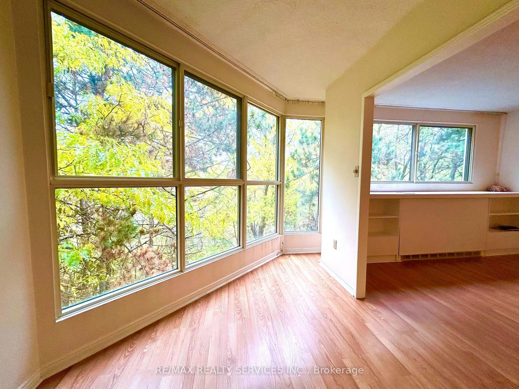Step into luxury living with this totally renovated, fully upgraded 2-bedroom, 2-bathroom sun-drenched condo in one of Brampton's most desirable locations! Just minutes from Hwy 401, 410, 407, and Sheridan College, this home is perfect for professionals, families, and investors alike. The newer kitchen features sleek cabinetry, stainless steel appliances, and a stylish backsplash. The spacious primary bedroom offers a renovated ensuite, while the second full bath has been beautifully updated. Enjoy the convenience of ensuite laundry with a newer washer and dryer, plus a storage room for extra space. A huge climate-controlled solarium floods the home with natural light and can serve as a third bedroom, home office, or relaxation space. Condo fees include: Hydro, Heat, Central Air, Water, Cable, and Building Insurance! Unmatched amenities: Swimming Pool, Sauna, Gym, Snooker, Squash, Tennis, Party Room, Library & 24/7 Concierge! Wow! Luxury at its best! Don't miss out - schedule your private viewing today! Within a 20 minute walk: Playground, 2 Pools, 4 Rinks, 4 Ball Diamonds, 3 Sports Fields, Community Centre, Skateboard Park, 2 Sports Courts, Trail, Arts/Performance Facility, Fitness/Weight Room, 2 Gyms.
Inclusions: Dishwasher,Dryer,Refrigerator,Washer,Fridge, Stove, Dishwasher, Clothes Washer And Dryer.
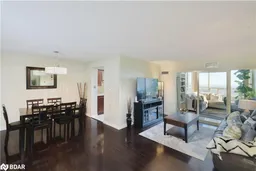
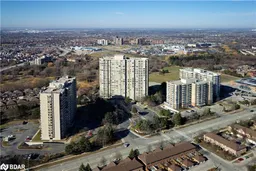 25
25