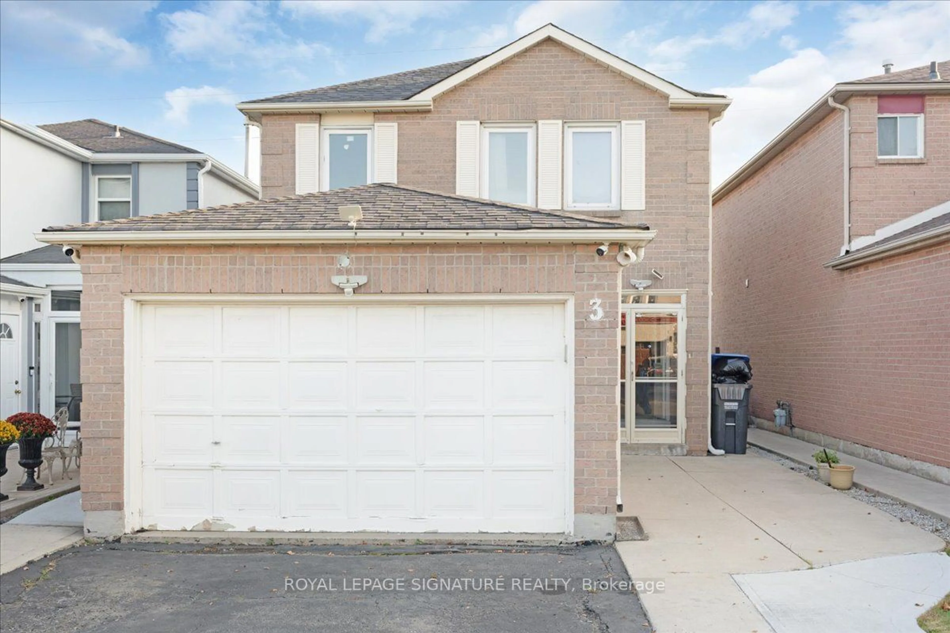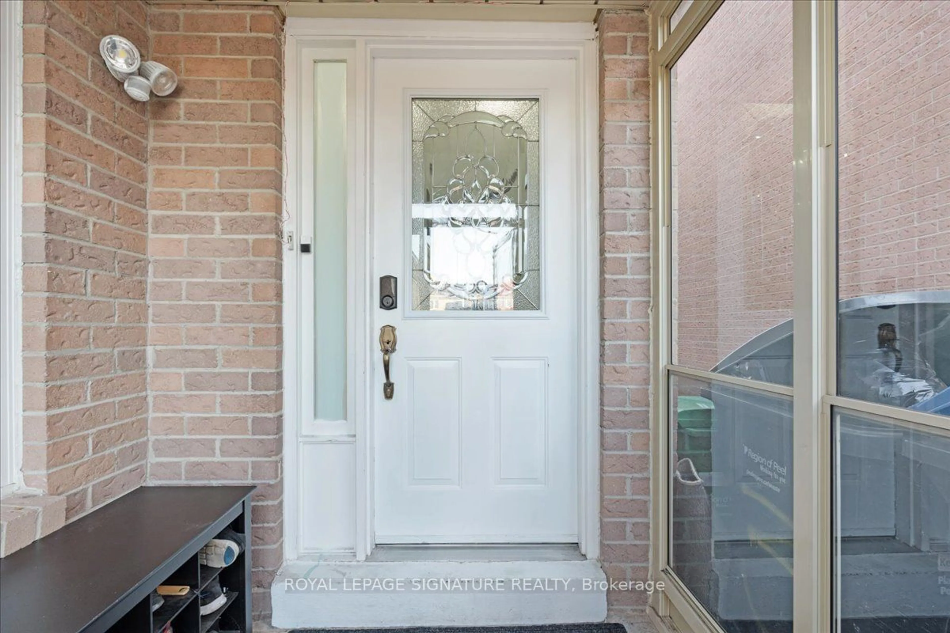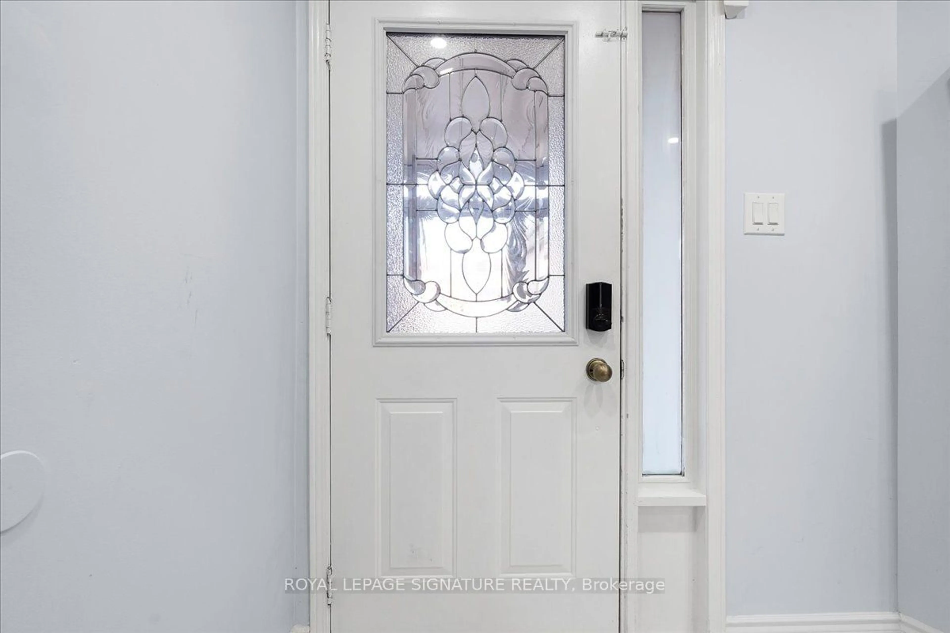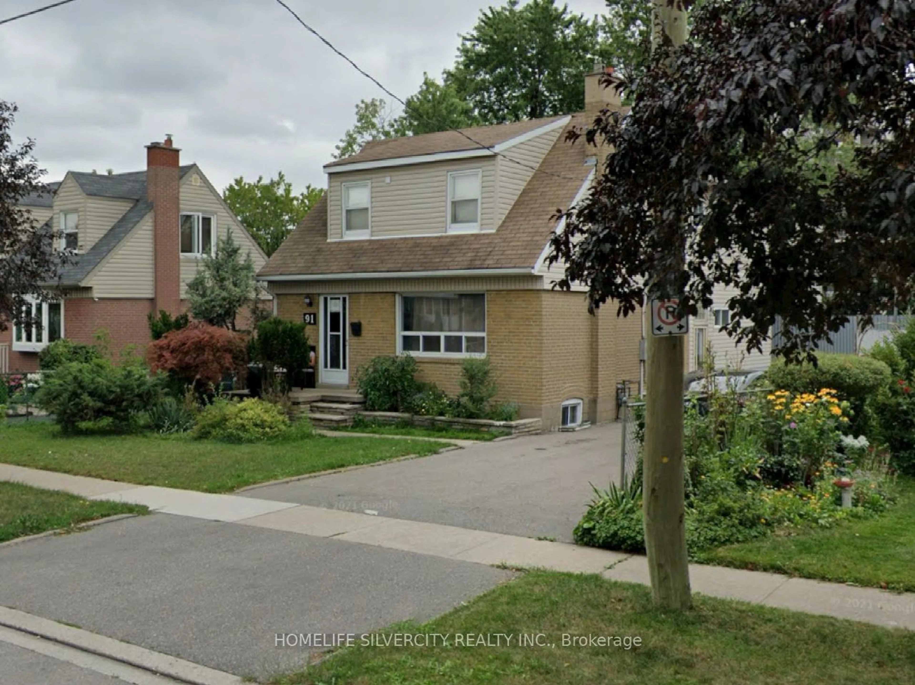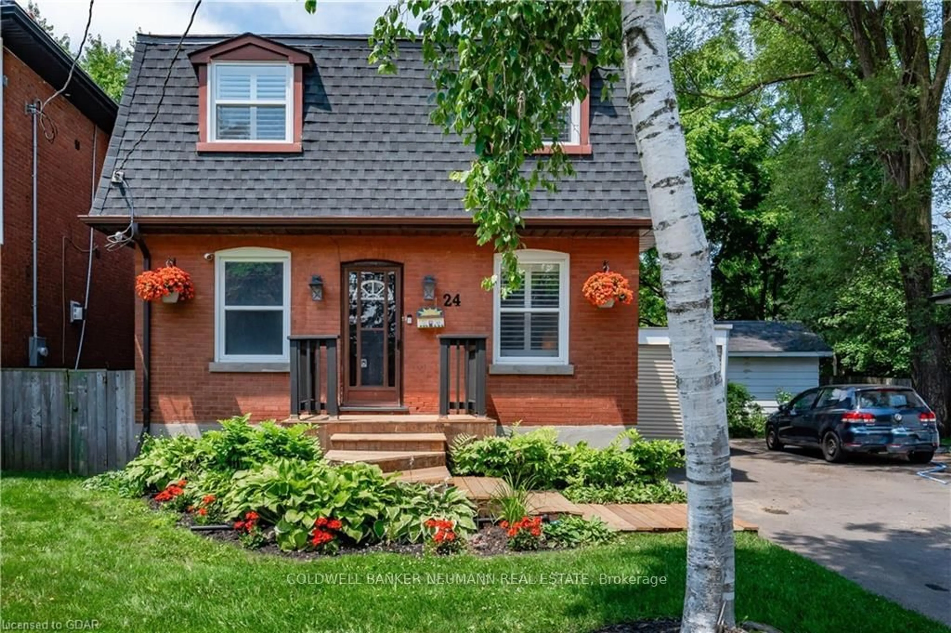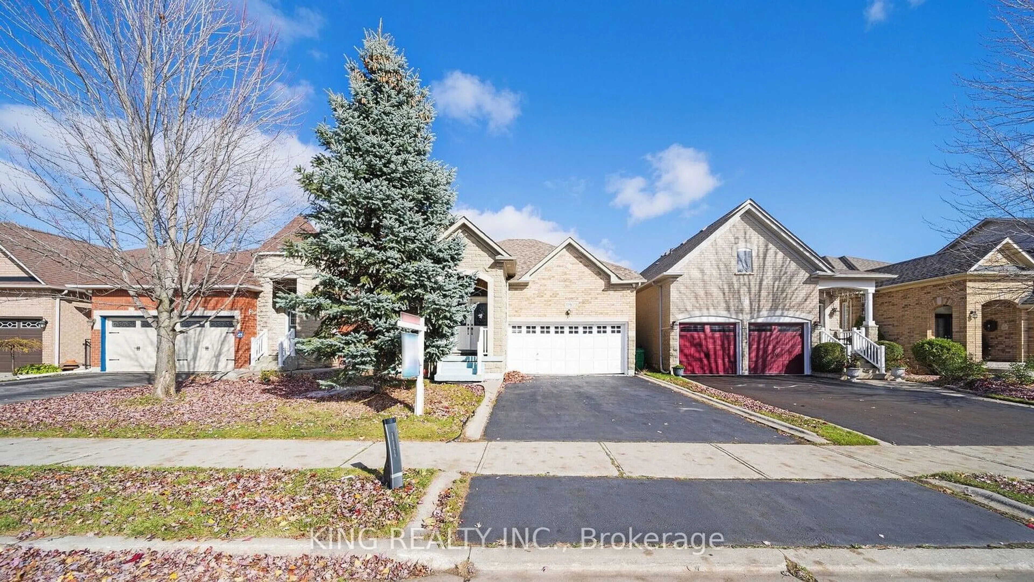3 Meadowlark Dr, Brampton, Ontario L6Y 4B4
Contact us about this property
Highlights
Estimated ValueThis is the price Wahi expects this property to sell for.
The calculation is powered by our Instant Home Value Estimate, which uses current market and property price trends to estimate your home’s value with a 90% accuracy rate.Not available
Price/Sqft$728/sqft
Est. Mortgage$5,364/mo
Tax Amount (2024)$5,052/yr
Days On Market20 days
Description
Immaculate All-Brick Home private lot. This absolutely stunning home has been fully renovated from top to bottom and is situated on a premium lot. It features a legal basement apartment with a separate side entrance, including 2 bedrooms and 1 bathroom ideal for rental income or extended family. the basement is rented $1800 +30% utilities Tenant is month to month and willing to stay. The home boasts an updated kitchen with backsplash, pot lights, porcelain tiles, and all-new bathrooms. Oak stairs, and hardwood floors throughout (no carpets!) add to the modern appeal. Enjoy outdoor living with a walkout to a spacious 20x25 concrete patio. Too many upgrades to list! Walking distance to Sheridan College, Gurudwara, library, shops, and conveniently close to Hwy 407 and 410.
Property Details
Interior
Features
Main Floor
Living
4.29 x 3.20Pot Lights / Combined W/Dining
Dining
3.29 x 2.50Pot Lights / Combined W/Living
Family
3.35 x 2.50Fireplace / Combined W/Great Rm
Kitchen
3.35 x 3.78Backsplash / W/O To Patio
Exterior
Features
Parking
Garage spaces 2
Garage type Attached
Other parking spaces 4
Total parking spaces 6
Property History
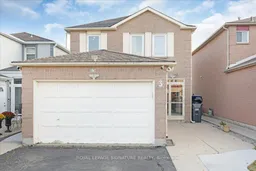 35
35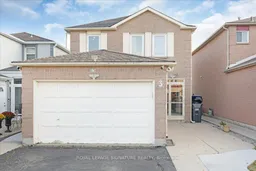 35
35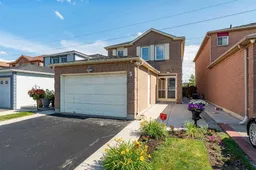 35
35Get up to 1% cashback when you buy your dream home with Wahi Cashback

A new way to buy a home that puts cash back in your pocket.
- Our in-house Realtors do more deals and bring that negotiating power into your corner
- We leverage technology to get you more insights, move faster and simplify the process
- Our digital business model means we pass the savings onto you, with up to 1% cashback on the purchase of your home
