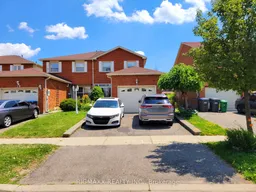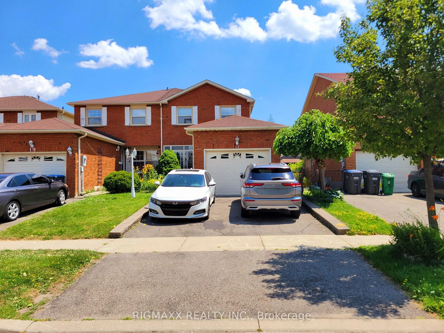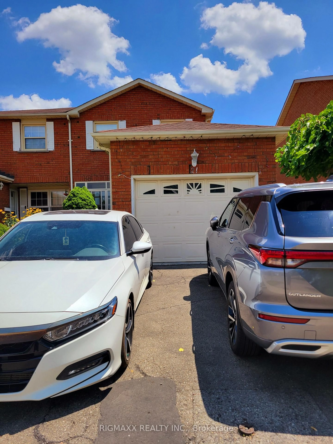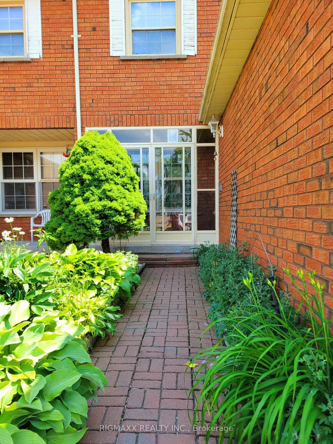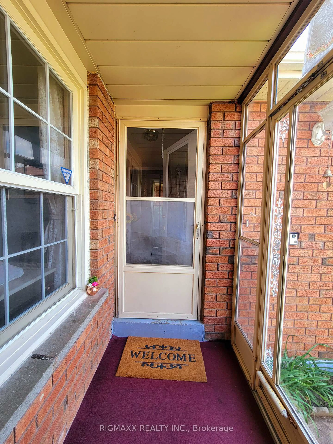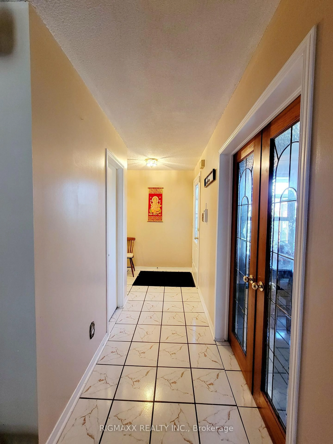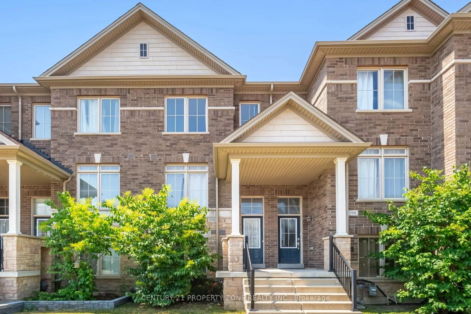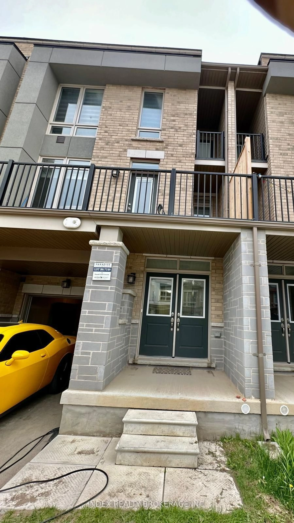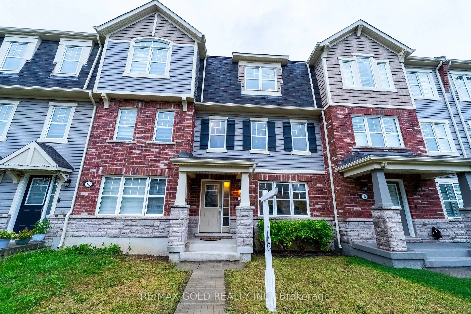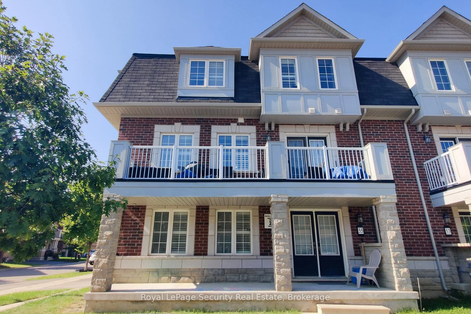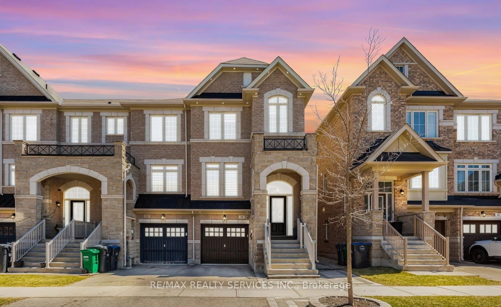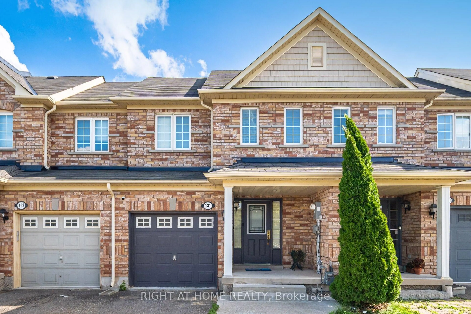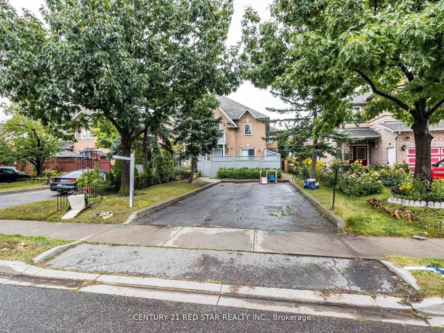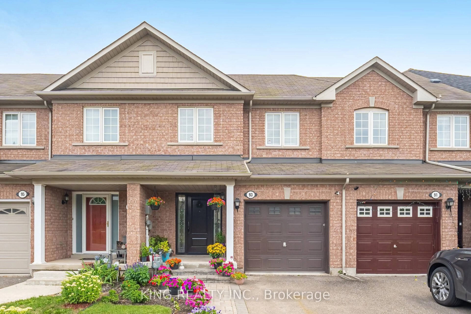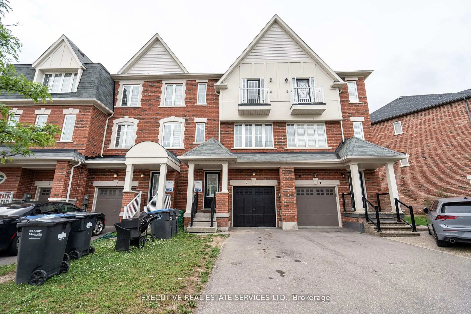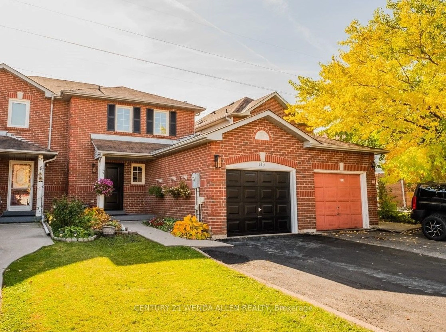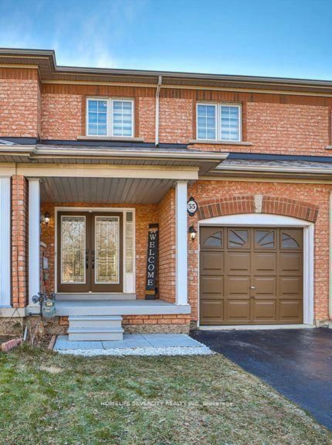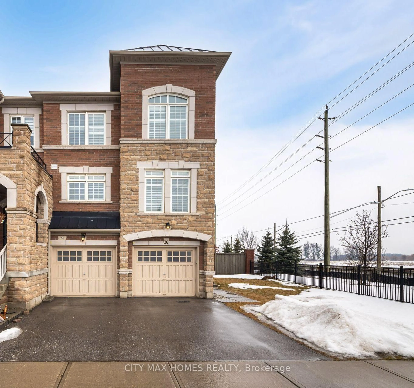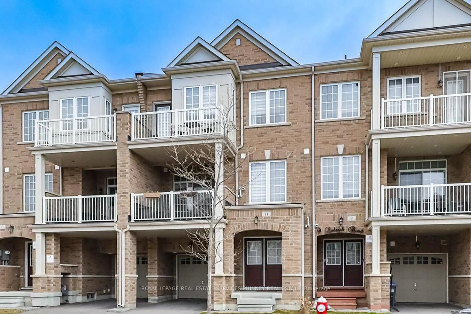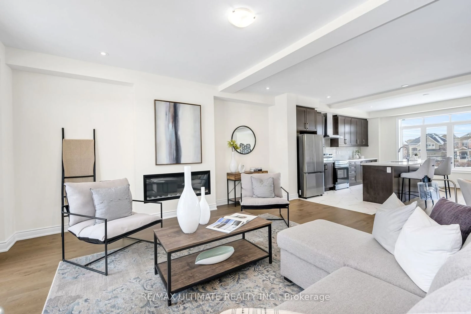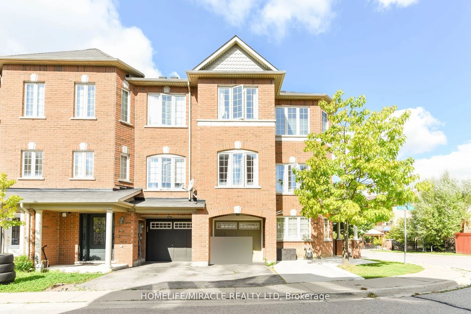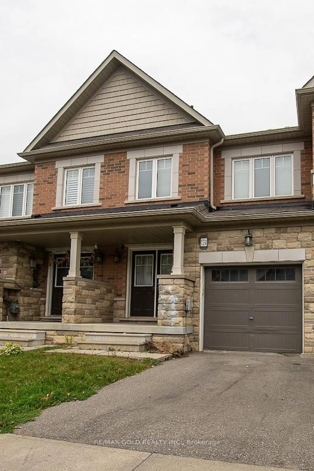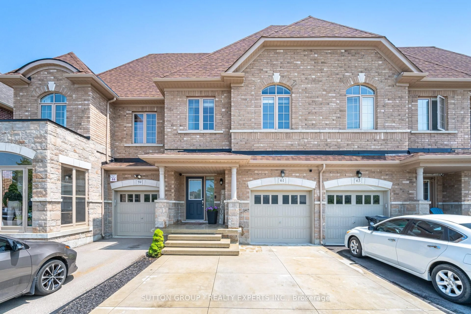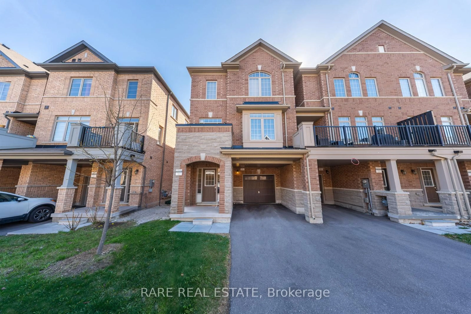21 Tulip Dr, Brampton, Ontario L6Y 3V9
Contact us about this property
Highlights
Estimated valueThis is the price Wahi expects this property to sell for.
The calculation is powered by our Instant Home Value Estimate, which uses current market and property price trends to estimate your home’s value with a 90% accuracy rate.Not available
Price/Sqft$669/sqft
Monthly cost
Open Calculator

Curious about what homes are selling for in this area?
Get a report on comparable homes with helpful insights and trends.
+1
Properties sold*
$760K
Median sold price*
*Based on last 30 days
Description
Client Remarks Freehold-End Unit Townhome-Like Semi-Detached @ One of The Most Desirable Locations of Brampton South. Finished Basement with Separate Entrance. Frequent Public Transportation Route, this move-in-ready home is a true standout! From the moment you step inside the enclosed front porch, No Carpet in The House. Near All Amenities- School, Plaza, Sikh Temple, Sheridan College, Park, Community Centre & Shoppers World Mall. Step through the garden doors to a fully fenced backyard oasis, ideal for summer gatherings and quiet evenings under the stars. The finished basement has a separate entrance and laundry area. Outside, the large side and backyard are beautifully landscaped with no carpet throughout. Close to top-rated Catholic and Public Secondary and Elementary Schools, Near Major Hwys-401, 410, 407. Come see it for yourself; this is a home you don't want to miss!
Property Details
Interior
Features
Main Floor
Living
5.39 x 5.1Laminate / Open Concept / O/Looks Backyard
Dining
5.39 x 5.1Laminate / Combined W/Living
Kitchen
4.85 x 2.69Ceramic Floor / Stainless Steel Appl / Breakfast Area
Breakfast
4.85 x 2.69Ceramic Floor / O/Looks Frontyard / Combined W/Kitchen
Exterior
Features
Parking
Garage spaces 1
Garage type Attached
Other parking spaces 2
Total parking spaces 3
Property History
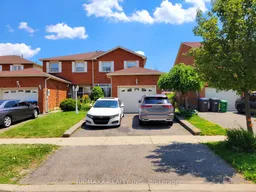 28
28