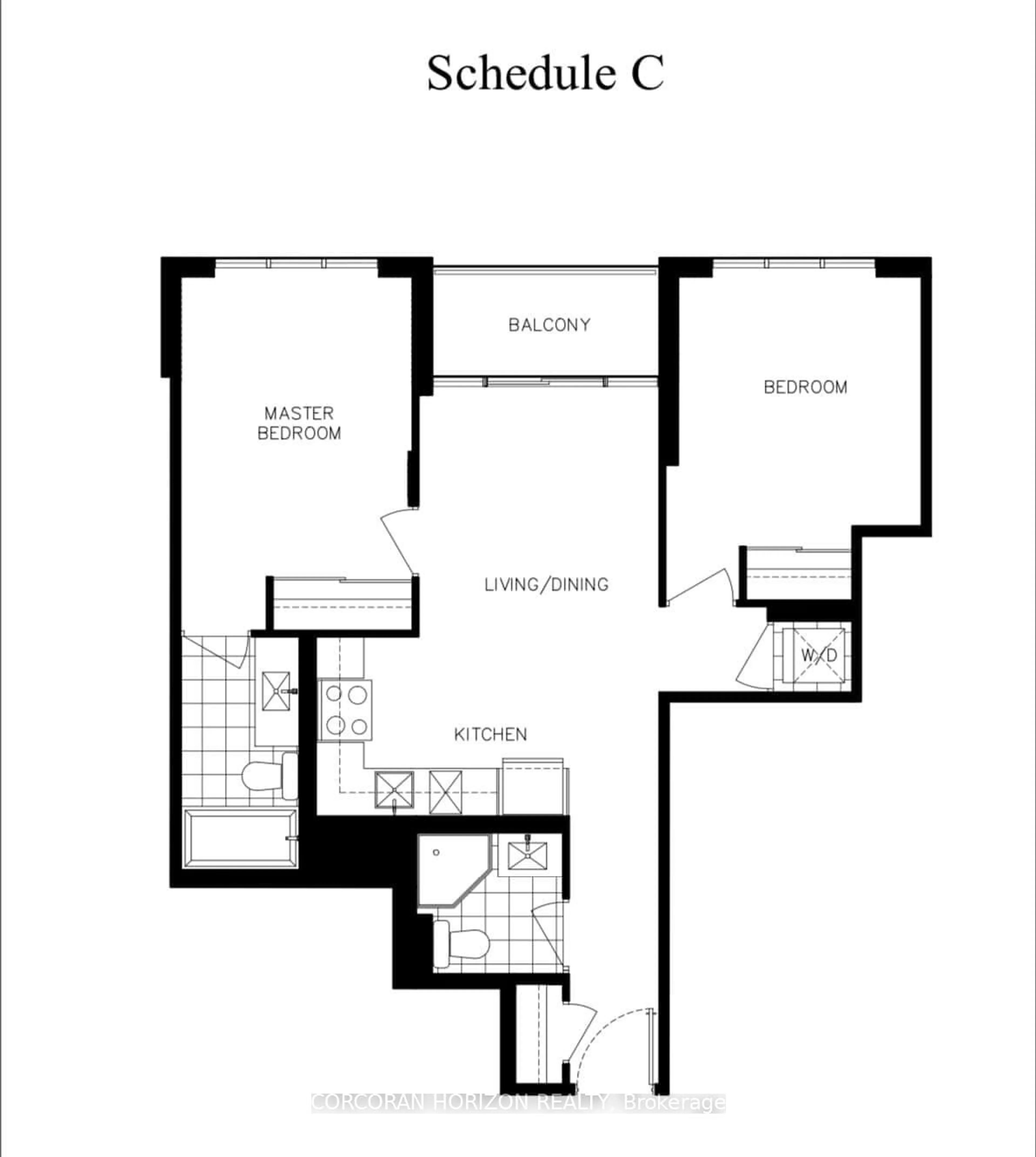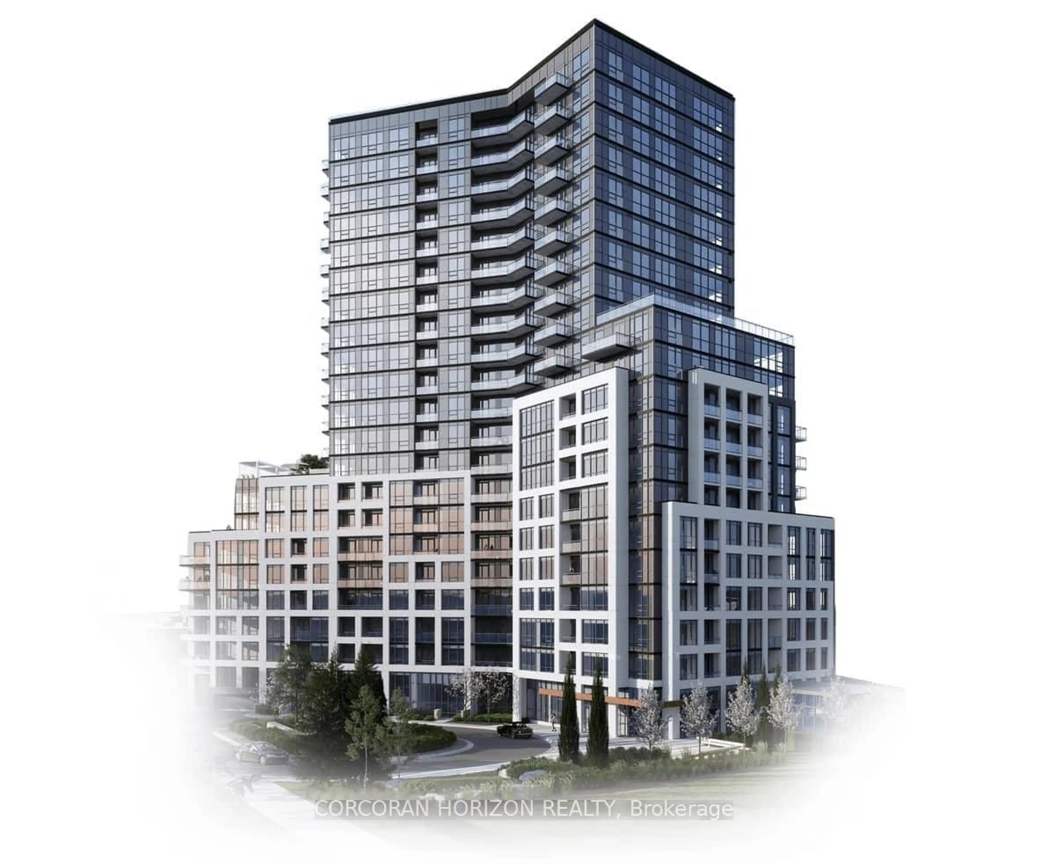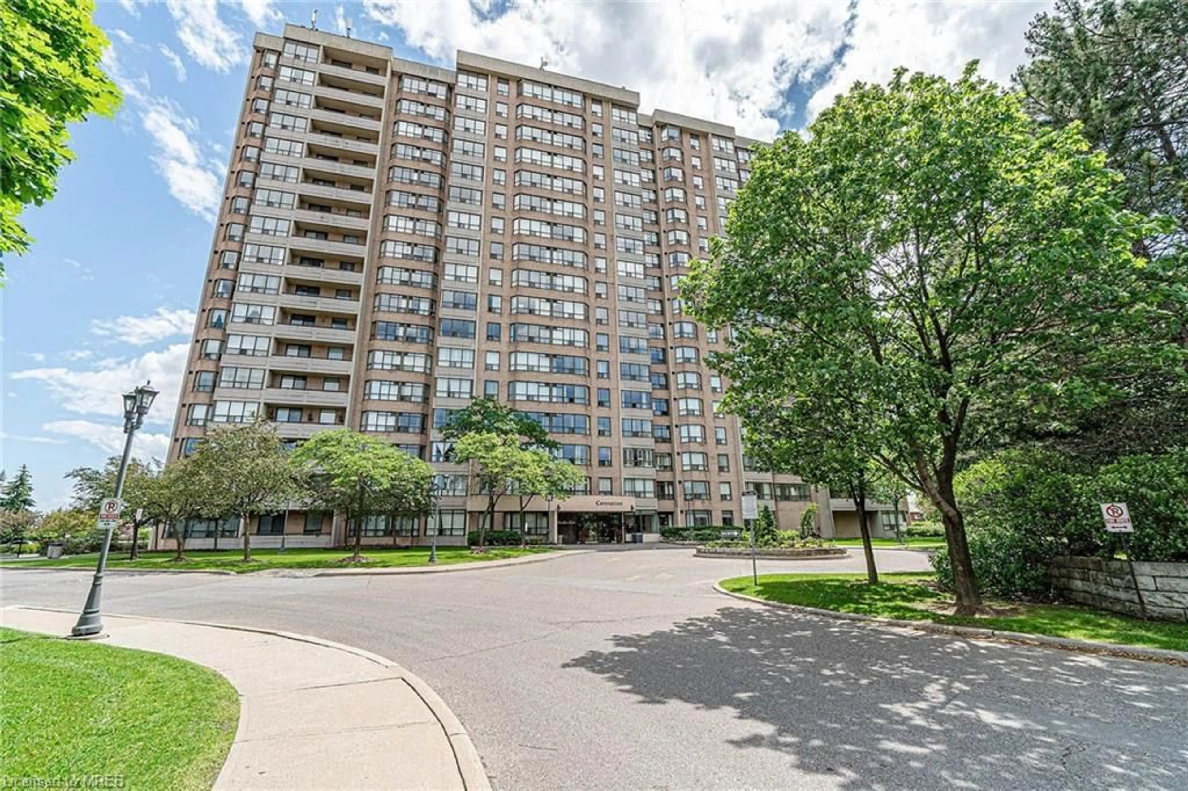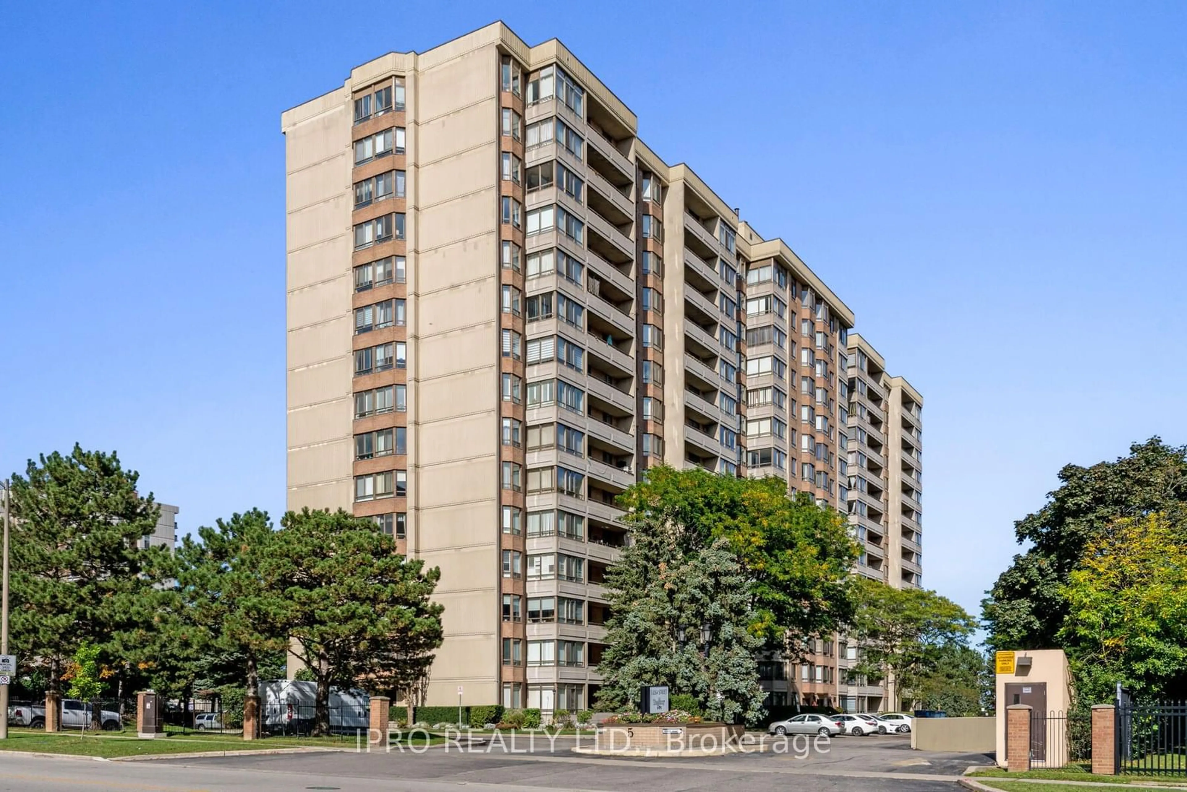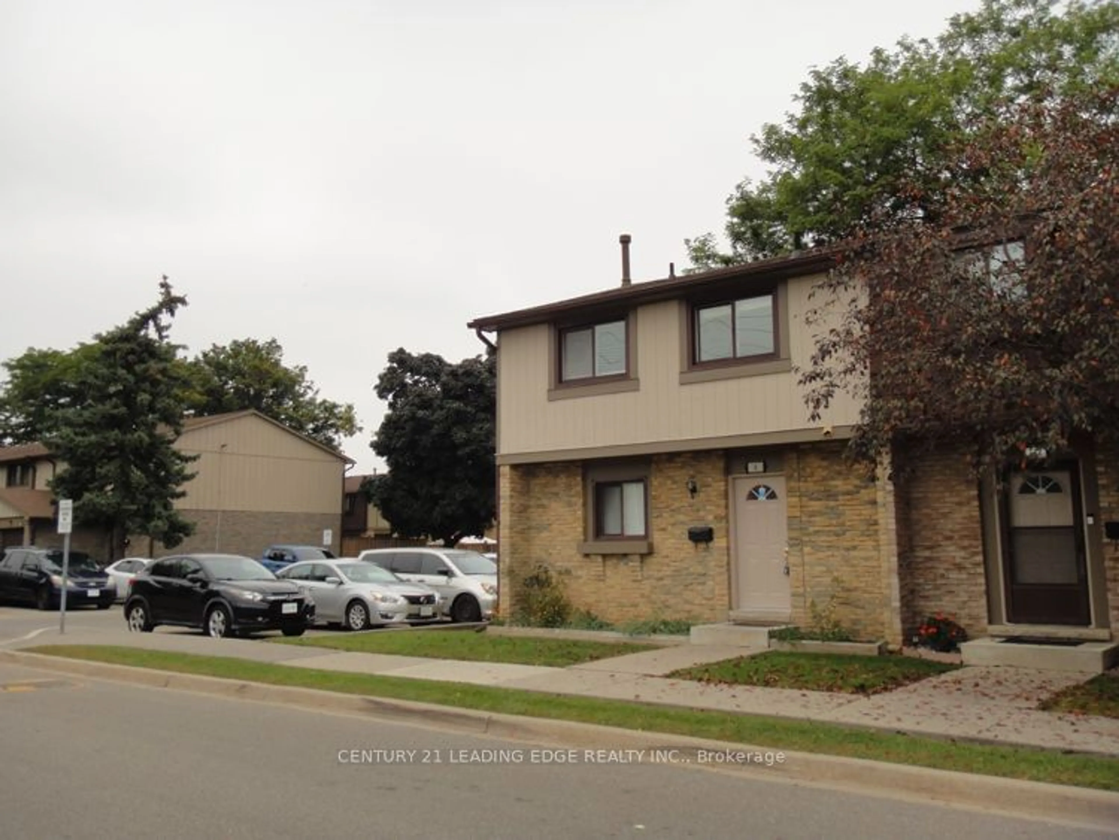209 Steeles Ave #1702, Brampton, Ontario L6Y 0B5
Contact us about this property
Highlights
Estimated ValueThis is the price Wahi expects this property to sell for.
The calculation is powered by our Instant Home Value Estimate, which uses current market and property price trends to estimate your home’s value with a 90% accuracy rate.$603,000*
Price/Sqft$951/sqft
Est. Mortgage$3,049/mth
Tax Amount (2024)-
Days On Market16 days
Description
Welcome to 1702-209 Steeles Ave W, Brampton, a soon-to-be-built luxury condo set to redefine modern living when it completes in 2025. This exceptional residence promises a blend of sophisticated design and contemporary amenities. The building will feature an impressive array of facilities, including a 24-hour concierge service, an outdoor patio with BBQ, a games room, and a state-of-the-art fitness room. Families will appreciate the indoor and outdoor kids' play areas, while the parcel room ensures convenient package management. For social gatherings, the party room with its own outdoor BBQ and a stylish wifi co-working lounge offer perfect spaces for both work and play.Inside, the suites will exude elegance with 9-foot ceilings, rich hardwood flooring, and sleek quartz countertops in both the kitchen and bathroom. Energy-efficient appliances, including a washer and dryer, add both convenience and sustainability to your daily life. This suite also features it's own locker and enclosed 43 sqft balcony. Located in a prime area with effortless access to Highway 410, Highway 407, and Hurontario Street, you'll enjoy proximity to an array of shopping, dining, and recreational options, including cafes and parks. This future-ready condo offers a unique opportunity to enjoy a modern lifestyle in a vibrant and convenient community.
Property Details
Interior
Features
Exterior
Features
Parking
Garage spaces 1
Garage type Attached
Other parking spaces 0
Total parking spaces 1
Condo Details
Amenities
Concierge, Exercise Room, Games Room, Party/Meeting Room
Inclusions
Property History
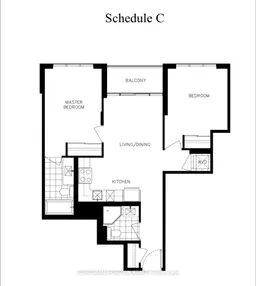 3
3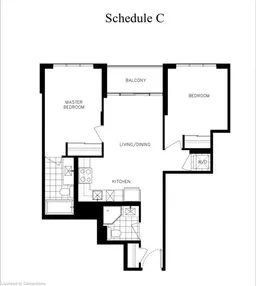 3
3Get up to 0.5% cashback when you buy your dream home with Wahi Cashback

A new way to buy a home that puts cash back in your pocket.
- Our in-house Realtors do more deals and bring that negotiating power into your corner
- We leverage technology to get you more insights, move faster and simplify the process
- Our digital business model means we pass the savings onto you, with up to 0.5% cashback on the purchase of your home
