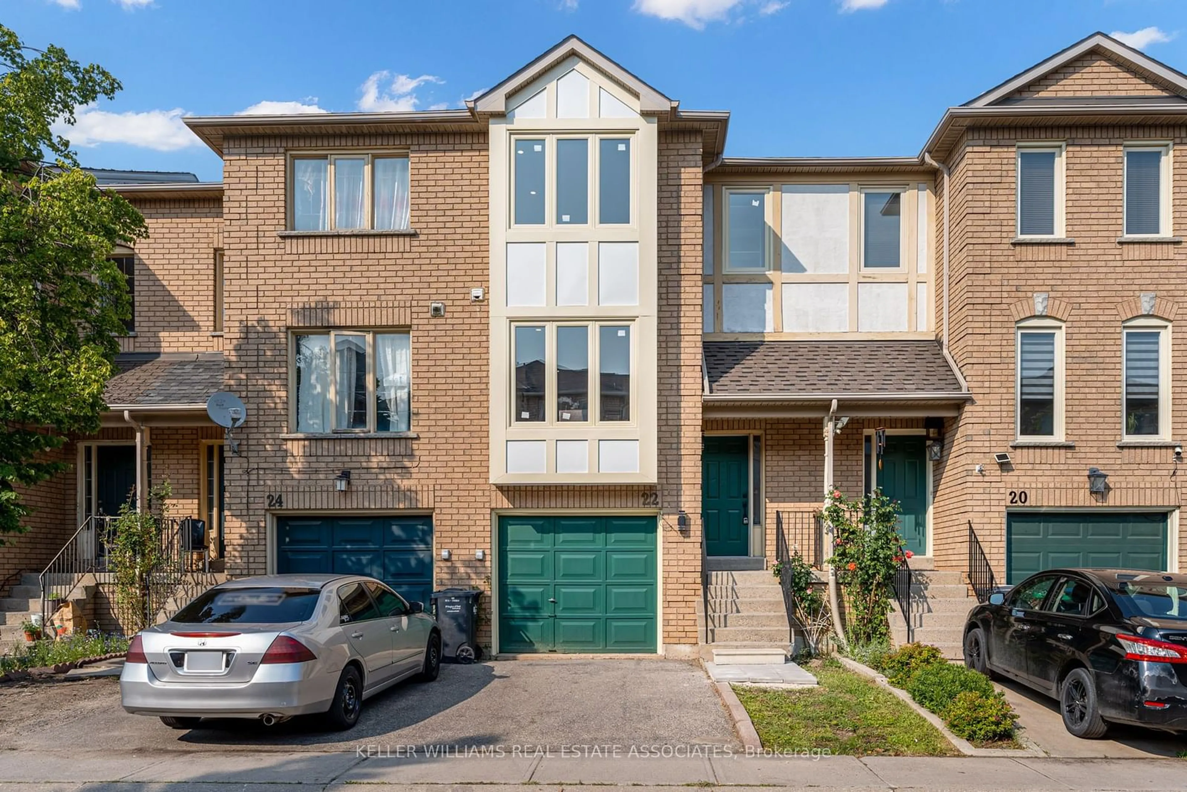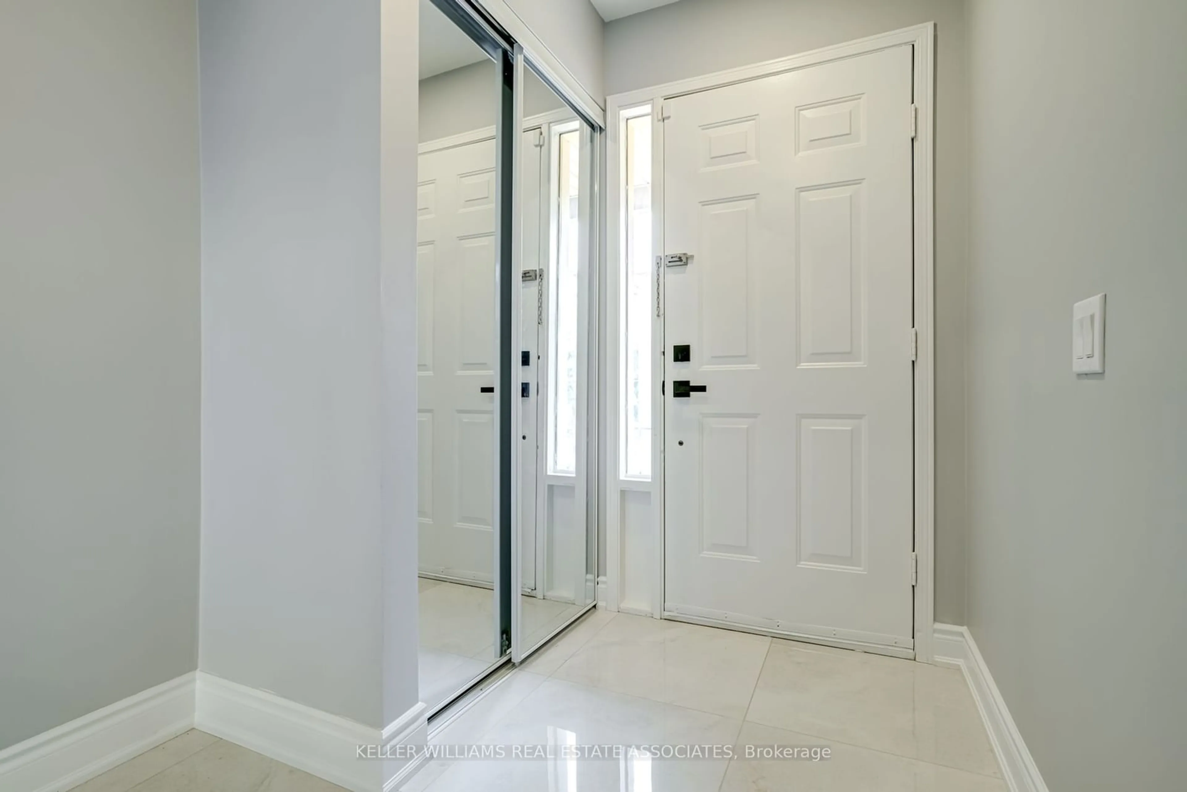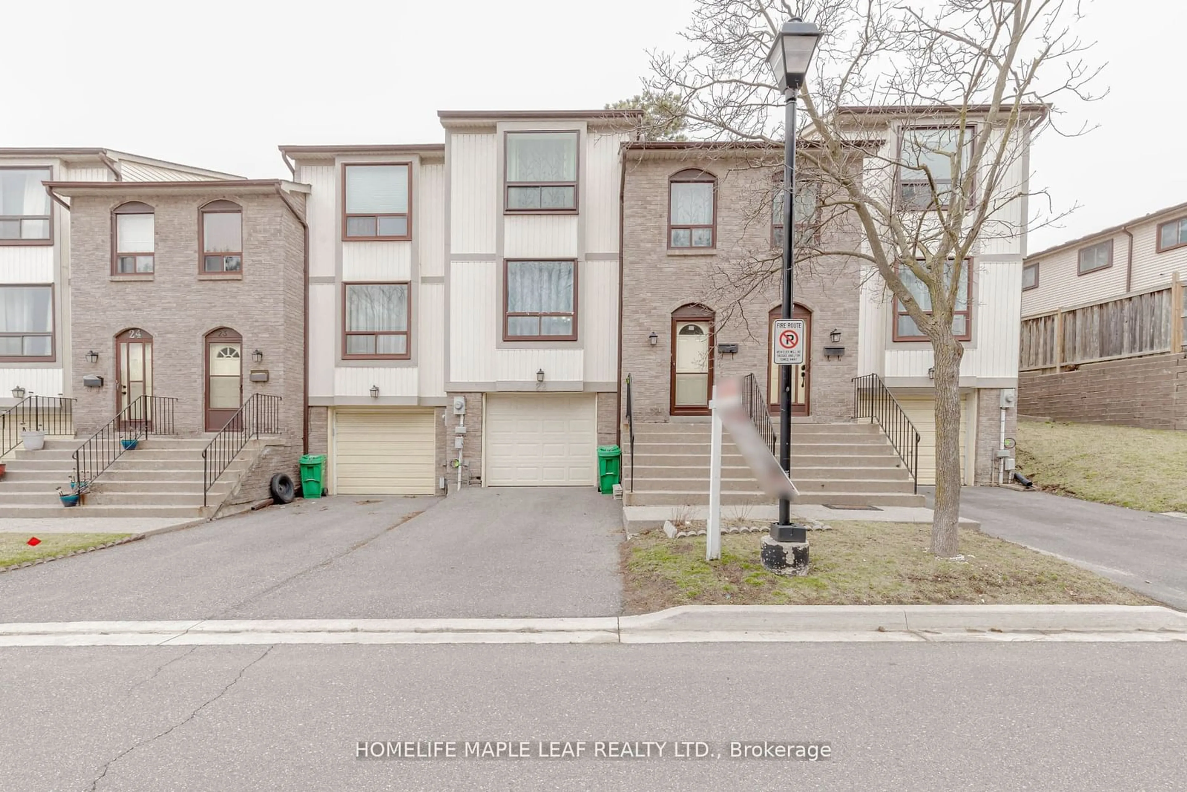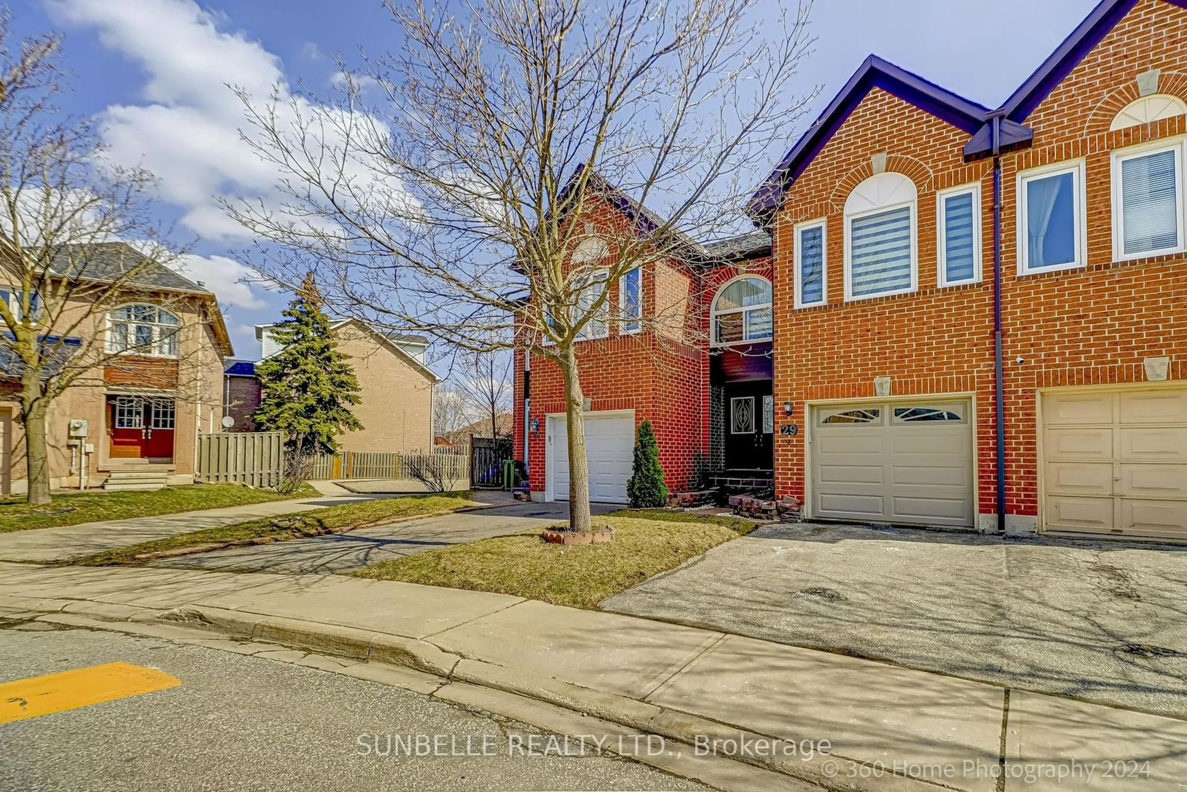2 Sir Lou Dr #22, Brampton, Ontario L6Y 5A8
Contact us about this property
Highlights
Estimated ValueThis is the price Wahi expects this property to sell for.
The calculation is powered by our Instant Home Value Estimate, which uses current market and property price trends to estimate your home’s value with a 90% accuracy rate.$785,000*
Price/Sqft$528/sqft
Days On Market2 days
Est. Mortgage$3,388/mth
Maintenance fees$200/mth
Tax Amount (2023)$3,700/yr
Description
Step into modernized luxury with this fully renovated townhome on Sir Lou Drive in the heart of Brampton! Featuring 3 spacious bedrooms and 2 washrooms, this home has been completely upgraded. The redesigned kitchen boasts stainless steel appliances, quartz countertops, custom cabinetry, and a beautiful breakfast area. The open-concept living and dining area is perfect for entertaining, brightly lit with valence lighting, new light fixtures, and refreshed with a new coat of paint. Enjoy the brand new water-resistant laminate flooring, stylish oak stairs, high-efficiency windows (includes a 10 year transferable warranty), front exterior aluminum siding, vanities and door hardware, and a brand new walk in closet. Enjoy the convenience of a private garage, a cozy backyard perfect for summer barbecues, and easy access to schools, colleges, parks, and shopping centers. With public transportation and major highways (407, 401, 410) just steps away, commuting is a breeze. Don't miss out on this exceptional opportunity to own a piece in one of Brampton's most convenient locations. This exceptional turn-key gem won't last long!
Property Details
Interior
Features
Main Floor
Kitchen
6.20 x 3.20Breakfast Area / Quartz Counter / Pot Lights
Breakfast
6.20 x 3.20Combined W/Kitchen / Porcelain Floor / Renovated
Dining
5.10 x 4.50Combined W/Living / L-Shaped Room / Pot Lights
Living
5.10 x 4.50Combined W/Dining / Laminate / Pot Lights
Exterior
Parking
Garage spaces 1
Garage type Built-In
Other parking spaces 1
Total parking spaces 2
Condo Details
Amenities
Bbqs Allowed, Visitor Parking
Inclusions
Property History
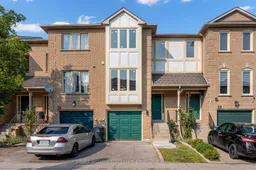 33
33Get up to 1% cashback when you buy your dream home with Wahi Cashback

A new way to buy a home that puts cash back in your pocket.
- Our in-house Realtors do more deals and bring that negotiating power into your corner
- We leverage technology to get you more insights, move faster and simplify the process
- Our digital business model means we pass the savings onto you, with up to 1% cashback on the purchase of your home
