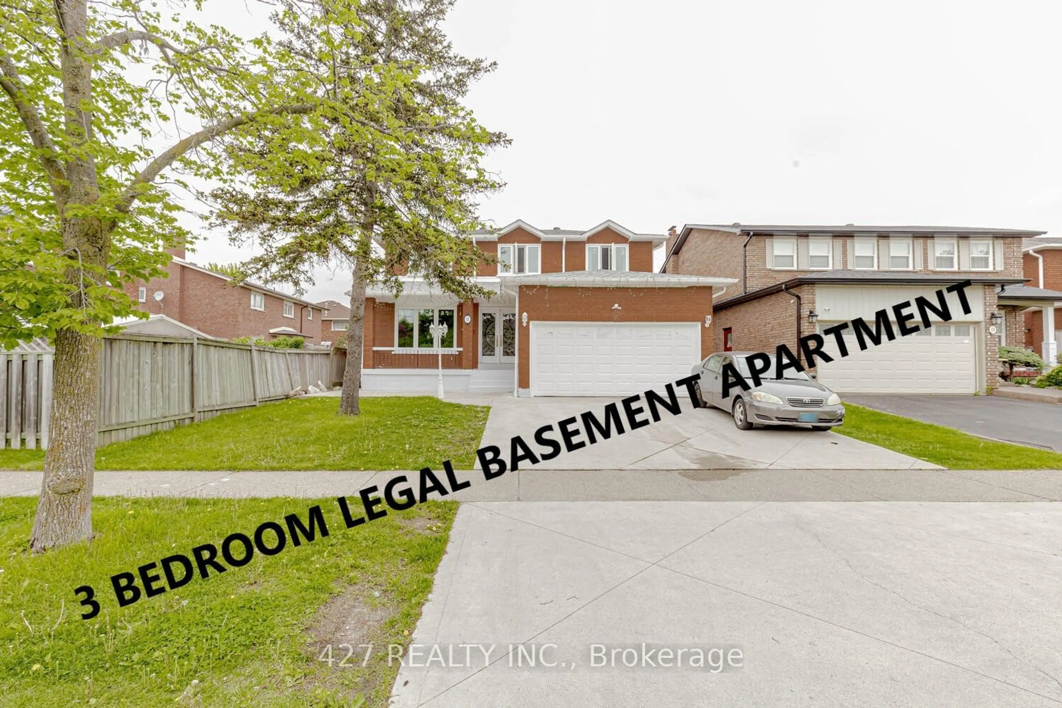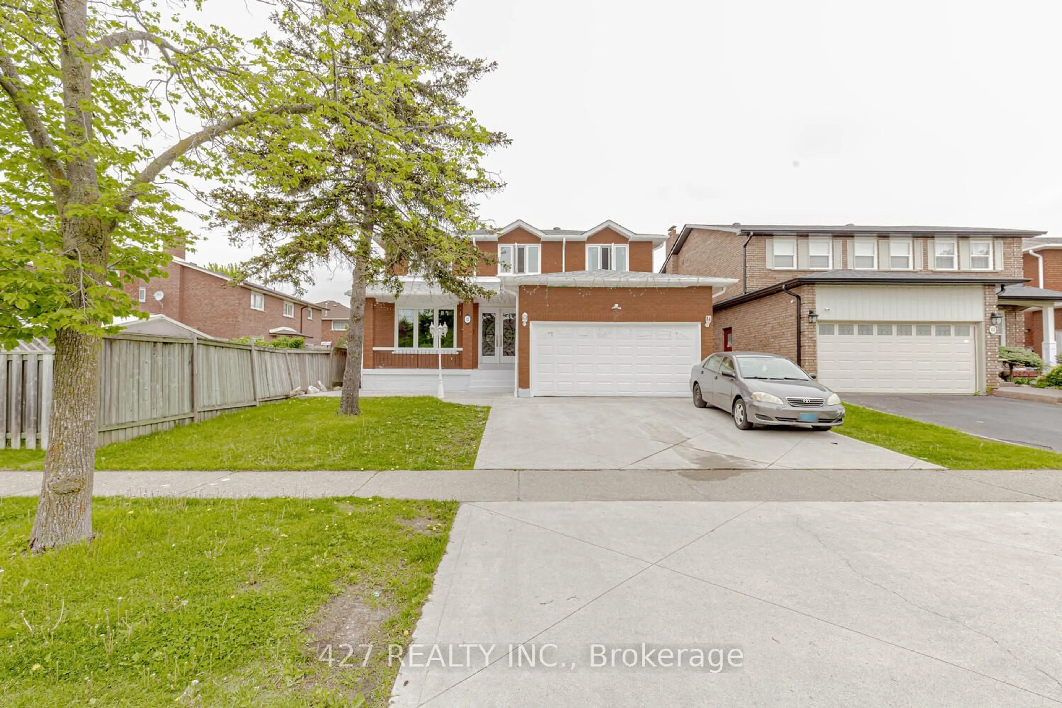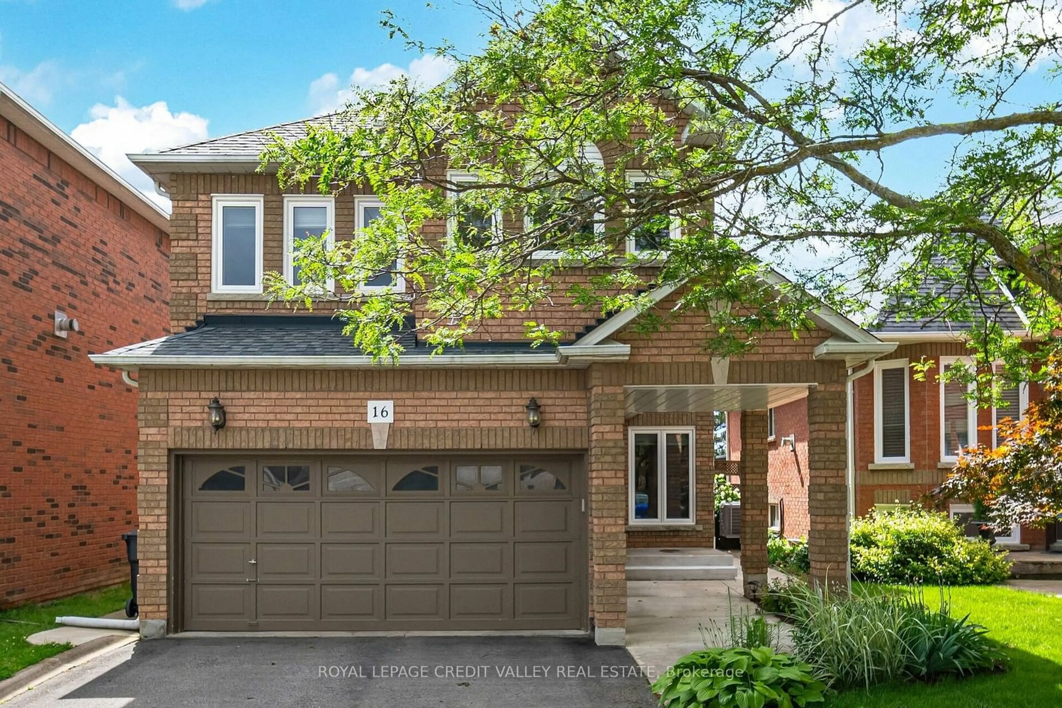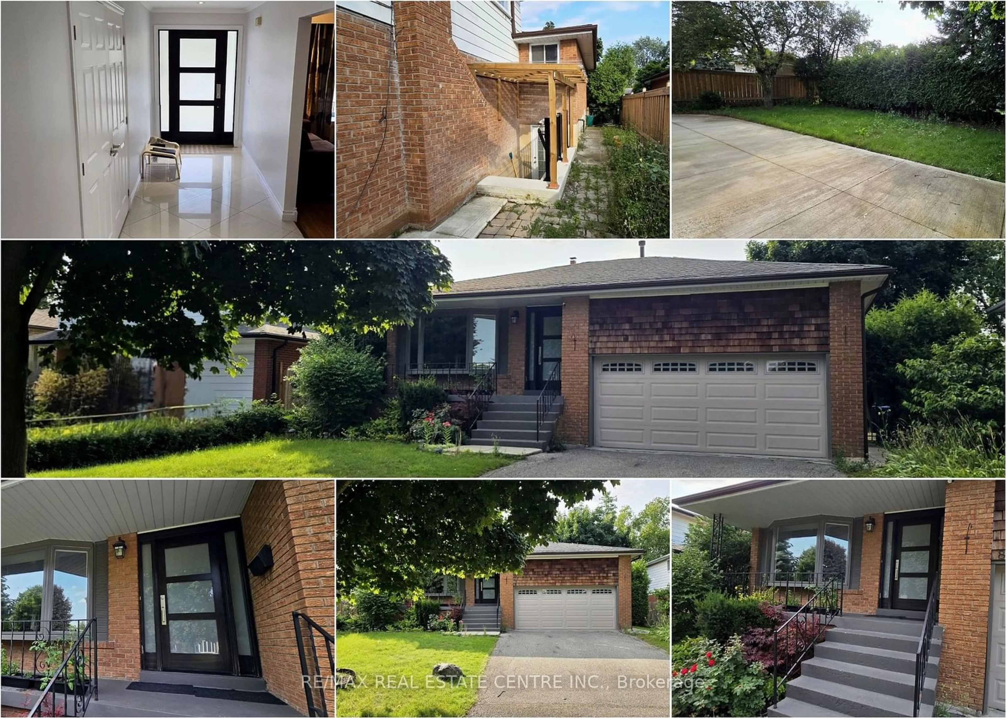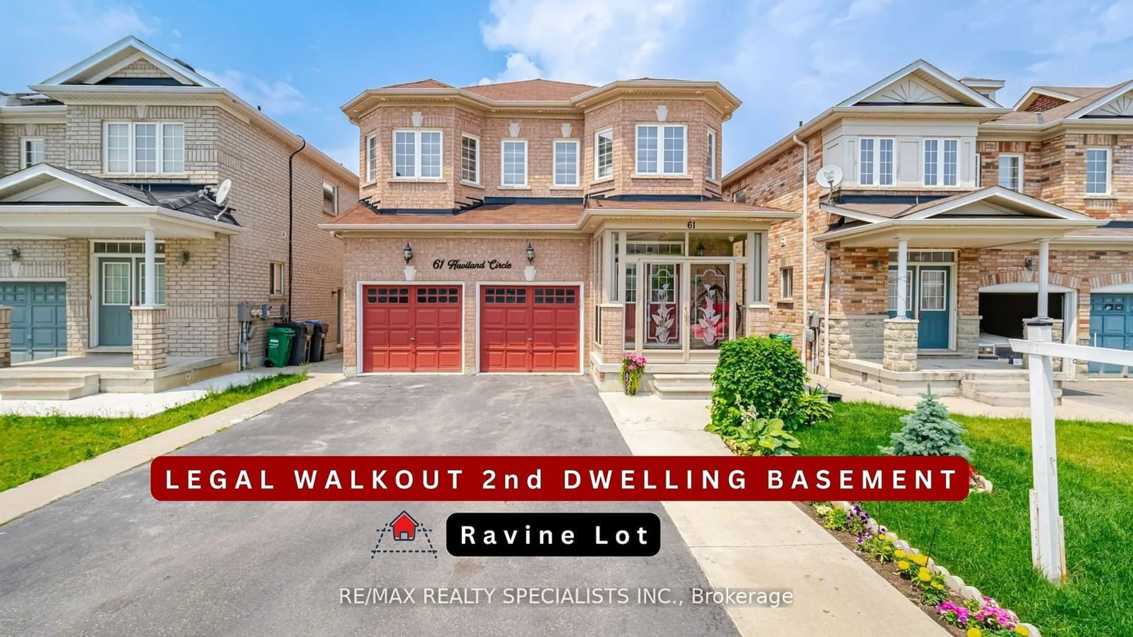15 Seminole Dr, Brampton, Ontario L6W 3Y7
Contact us about this property
Highlights
Estimated ValueThis is the price Wahi expects this property to sell for.
The calculation is powered by our Instant Home Value Estimate, which uses current market and property price trends to estimate your home’s value with a 90% accuracy rate.$1,375,000*
Price/Sqft-
Days On Market72 days
Est. Mortgage$6,438/mth
Tax Amount (2023)$6,500/yr
Description
Welcome to your dream home in a prime location of Brampton High Demand Hwy 10 & Countycourt Area! This stunning 4-bedroom detached house 3 Bedroom Legal Basement Apartment ,welcomes you with a double-door entrance. Features separate living, dining and family areas, along with an open concept kitchen & breakfast area. Perfect for modern living.At the heart of the home is the open concept kitchen, boasting modern appliances, sleek countertops and ample cabinet space. The main floor impresses with its Open Concept High ceilings & upgraded tile flooring. Enjoy the warmth of fireplace.The master bedroom offers a luxurious retreat with an en-suite bathroom and plenty of closet space. Other additional bedrooms provide versatility for a growing family or home office needs. The 2nd bathroom upgraded & entire house freshly painted. 3 bedroom finished Lehal basement Apartment with a separate entrance, adding extra living space. The home features excellent curb appeal with concreted driveways & Backyard durable Shed. No Carpet in entire home.Located near many amenities, shops, restaurants and schools Highway 407 /410 , Brampton Court house and Police station. 3 Bedroom Legal Basement Apartment is rented , House has lots of features , Entire house installed Brand new Windows (2023) Brand New roof ( 2023) and Registered Legal Basement Apartment , Must See don"t Miss it**
Property Details
Interior
Features
Main Floor
Dining
3.59 x 3.35Laminate / Combined W/Living
Family
5.60 x 3.47Laminate / Gas Fireplace / Window
Kitchen
3.41 x 3.29Quartz Counter / Ceramic Floor
Breakfast
4.14 x 3.23Sliding Doors / W/O To Patio / Ceramic Floor
Exterior
Features
Parking
Garage spaces 2
Garage type Attached
Other parking spaces 2
Total parking spaces 4
Property History
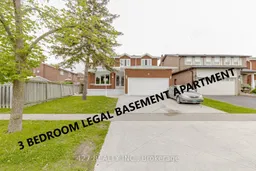 39
39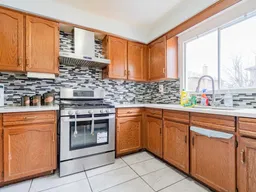 39
39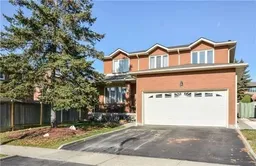 11
11Get up to 1% cashback when you buy your dream home with Wahi Cashback

A new way to buy a home that puts cash back in your pocket.
- Our in-house Realtors do more deals and bring that negotiating power into your corner
- We leverage technology to get you more insights, move faster and simplify the process
- Our digital business model means we pass the savings onto you, with up to 1% cashback on the purchase of your home
