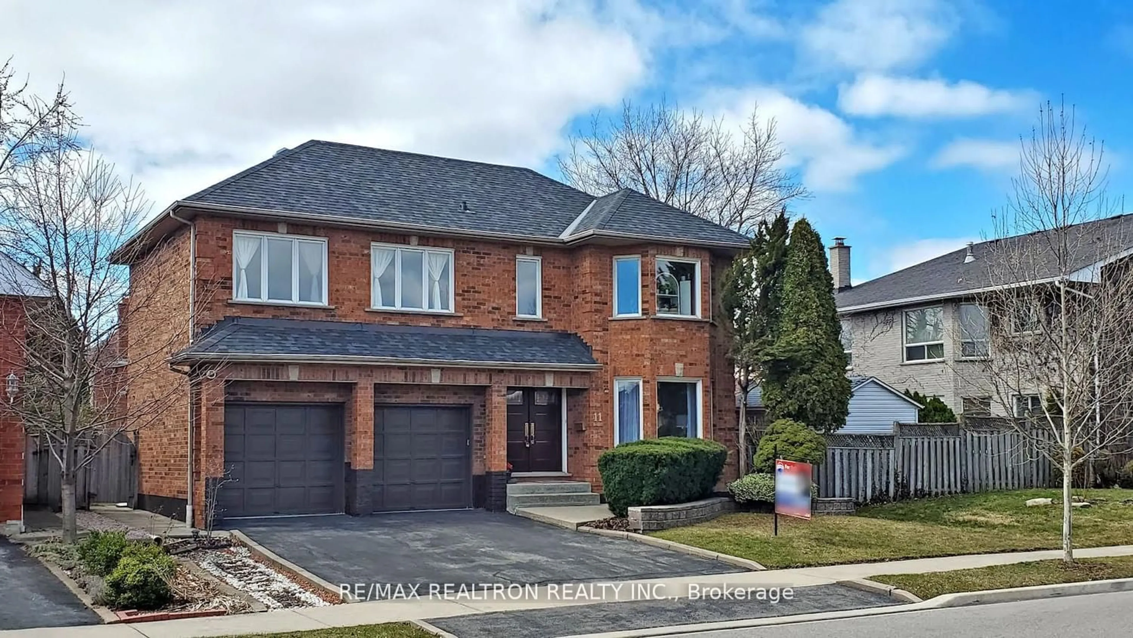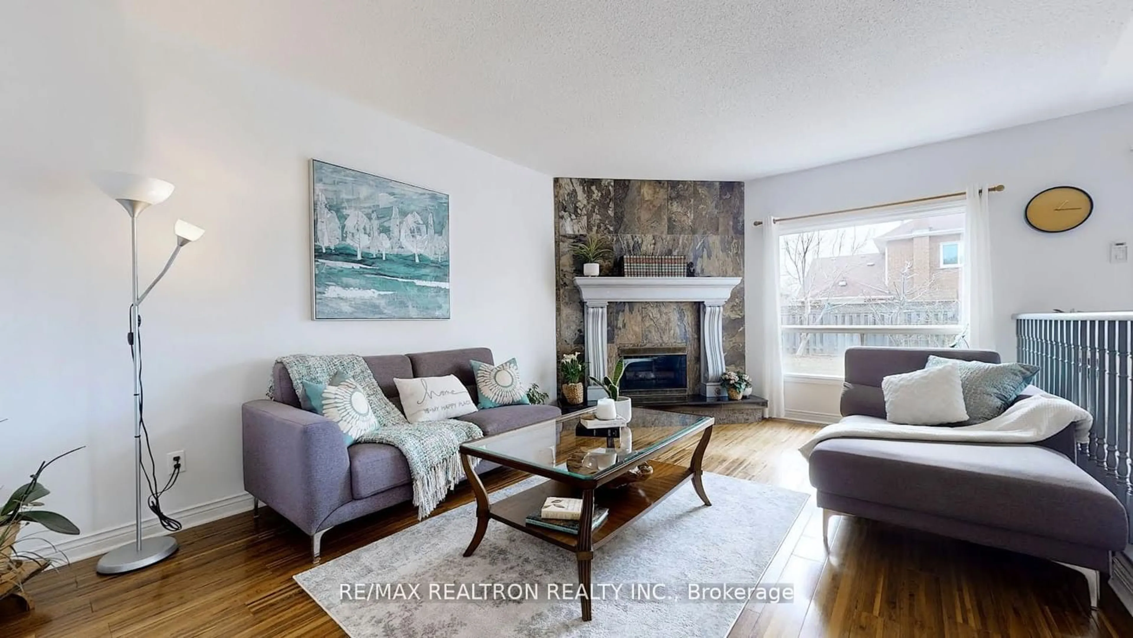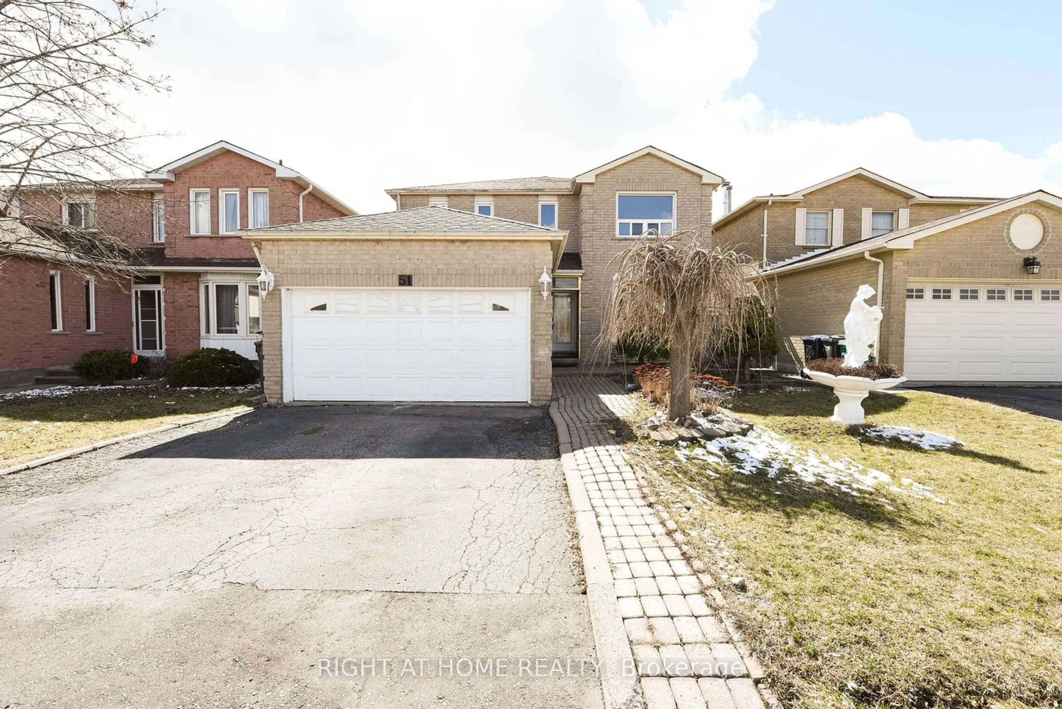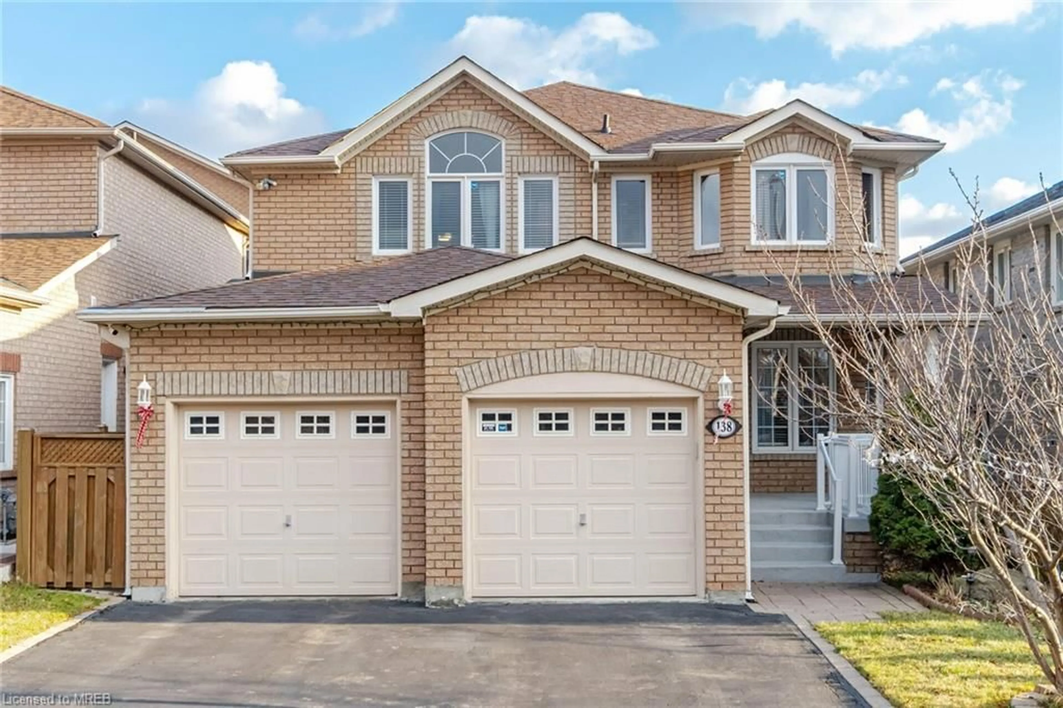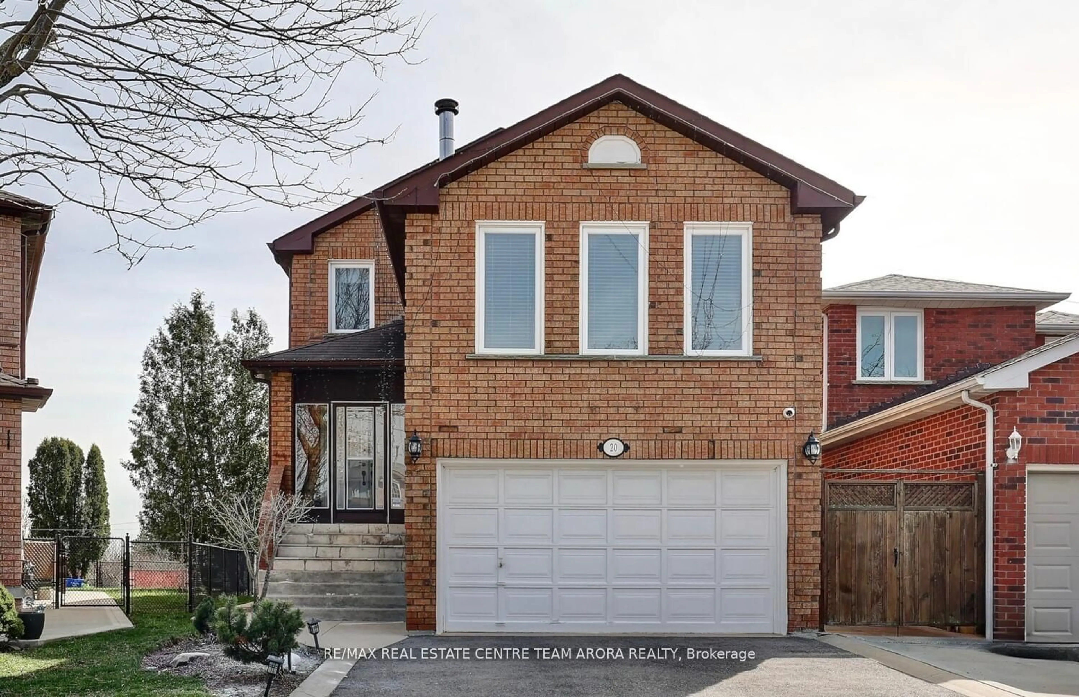11 Austin Dr, Brampton, Ontario L6W 4K3
Contact us about this property
Highlights
Estimated ValueThis is the price Wahi expects this property to sell for.
The calculation is powered by our Instant Home Value Estimate, which uses current market and property price trends to estimate your home’s value with a 90% accuracy rate.$1,282,000*
Price/Sqft$531/sqft
Days On Market29 days
Est. Mortgage$6,223/mth
Tax Amount (2023)$7,306/yr
Description
Location! Location! Close To Mississauga Border. 3 Mins to Shoppers World, 410, Costco, Walmart, Home Depot, Lowes, Walk to LA Fitness, Golf Course, Top School Turner Fanter, 10 min to Go Train. Rarely offered gorgeous brick home w/3,800sq ft. of living space in one of the most desirable neighbourhoods steps to Peel Village Golf Course! Enjoy formal living & dining rooms, open concept family room w/gas fireplace, modern kitchen w/centre island, oversized pantry, granite tops, large breakfast area w/walk-out to the deck, laundry & garage access, 4 spacious bedrooms incl master w/2 walk-in closets & 6 pcs Ensuite. Lower w/5th bedroom/rec room, 3pcs bath, sauna, huge rec space w/potential for apartment w/entrance from main floor laundry room. The pool sized, fenced backyard is perfect for entertaining or relaxation w/deck, gazebo & perennials. Everything is done! Just move in & enjoy!
Property Details
Interior
Features
Main Floor
Living
7.01 x 4.88Hardwood Floor / Large Window
Family
5.87 x 3.66Hardwood Floor / Gas Fireplace
Dining
4.58 x 4.27Hardwood Floor
Kitchen
4.12 x 3.35Granite Counter / Ceramic Floor / Centre Island
Exterior
Features
Parking
Garage spaces 2
Garage type Built-In
Other parking spaces 2
Total parking spaces 4
Property History
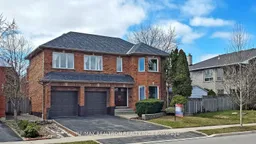 40
40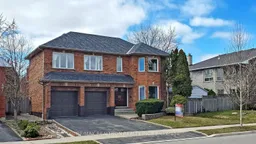 40
40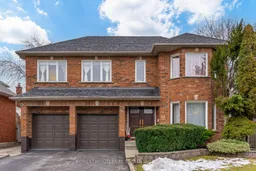 40
40Get an average of $10K cashback when you buy your home with Wahi MyBuy

Our top-notch virtual service means you get cash back into your pocket after close.
- Remote REALTOR®, support through the process
- A Tour Assistant will show you properties
- Our pricing desk recommends an offer price to win the bid without overpaying
