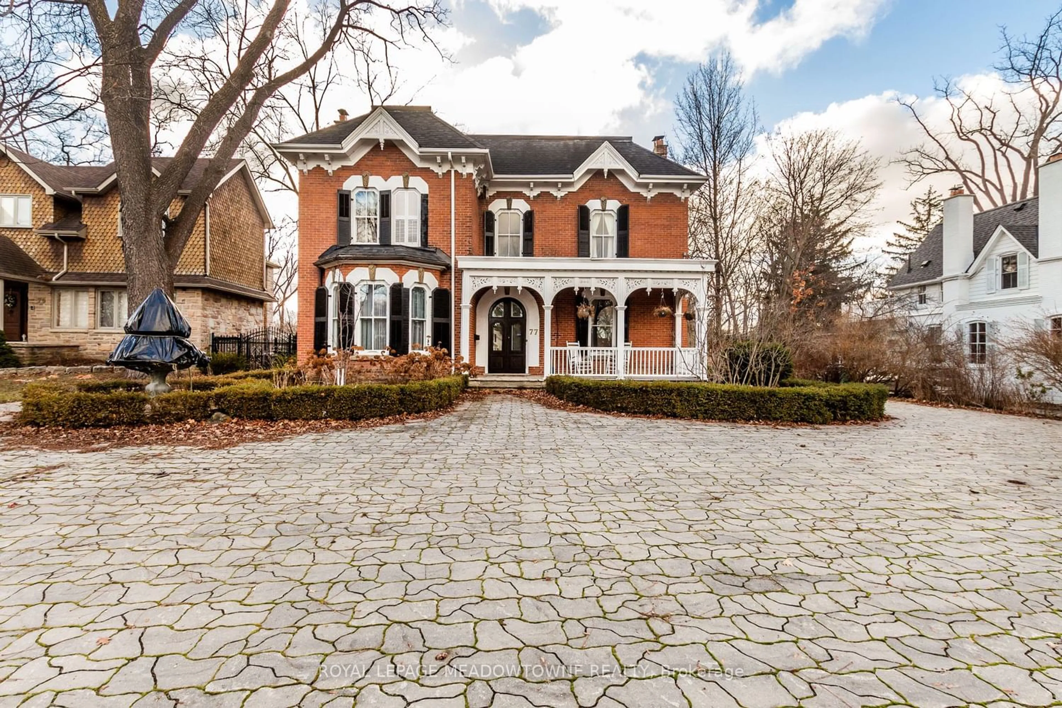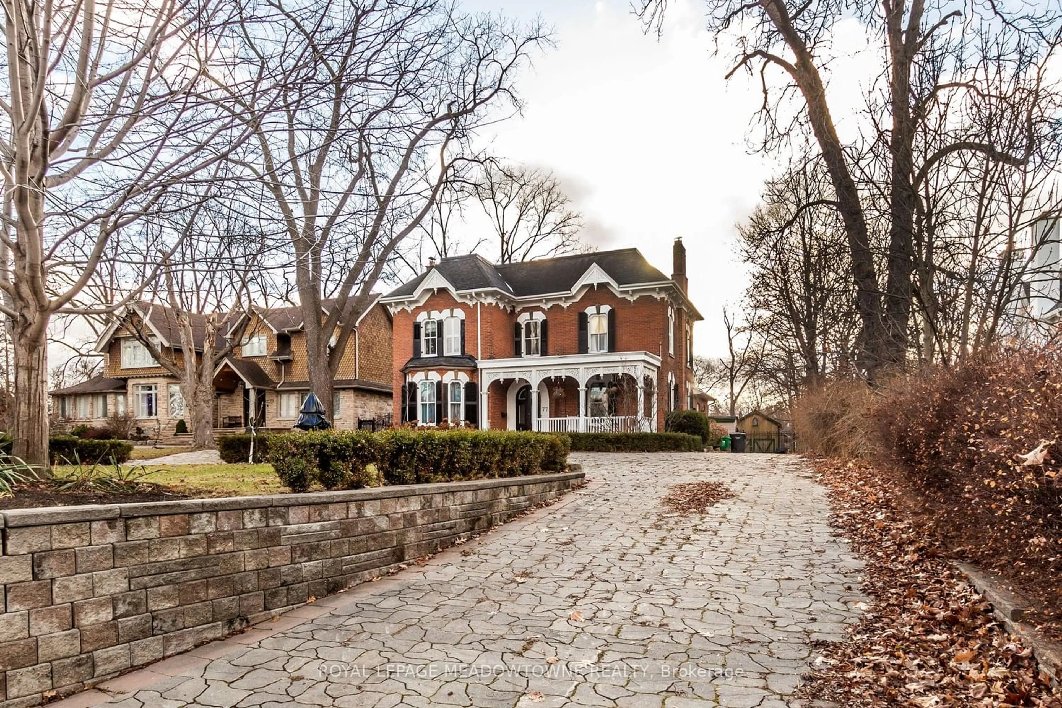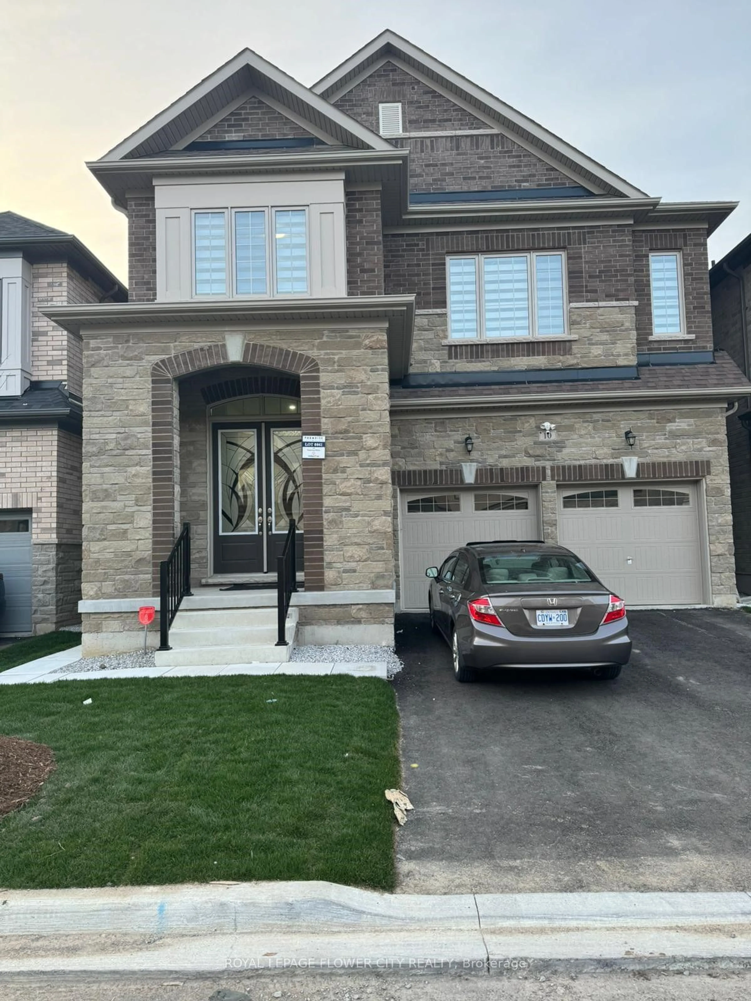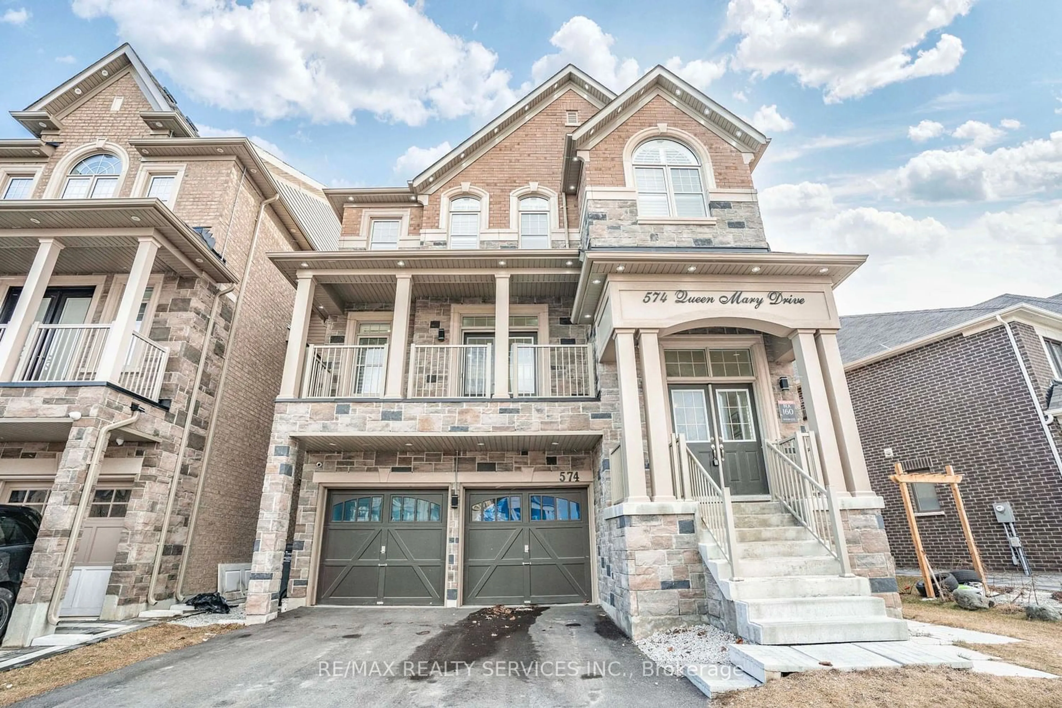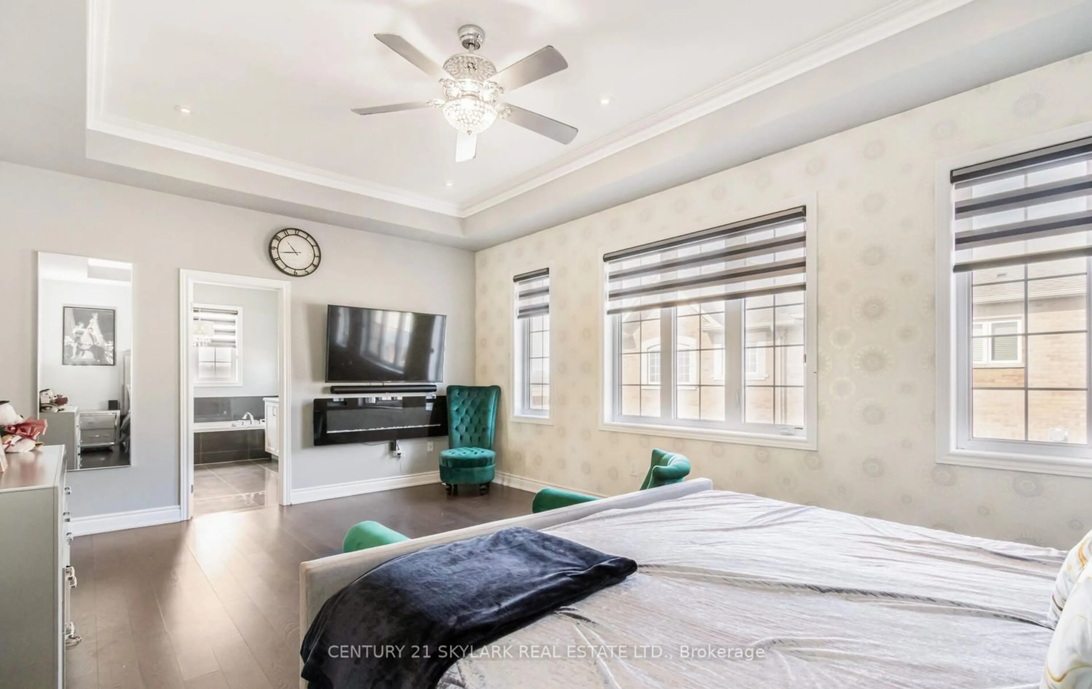77 Main St, Brampton, Ontario L6Y 1M9
Contact us about this property
Highlights
Estimated ValueThis is the price Wahi expects this property to sell for.
The calculation is powered by our Instant Home Value Estimate, which uses current market and property price trends to estimate your home’s value with a 90% accuracy rate.$2,060,000*
Price/Sqft$603/sqft
Days On Market16 days
Est. Mortgage$8,374/mth
Tax Amount (2023)$13,196/yr
Description
Step into the enchanting embrace of history and modern comfort! This gem seamlessly marries the charm of yesteryear with the luxuries of today. With its prime location, steps away from Gage Park, farmers market, PAMA, and restaurants, you'll never run out of things to do. Located on a .6-acre lush lot, this charming home offers a unique blend of old-world elegance and modern convenience. Enjoy the expansive living and dining rooms, perfect for entertaining friends and family, separated by large pocket doors and complete with original fireplaces, hardwood floors, high ceilings, and original trim. the modern kitchen is a perfect focal point with views of the family, dining room, and back of the home. The outdoor space is ideal for relaxing or entertaining, featuring meticulously landscaped gardens, a charming deck, and an inground pool. Loft can be used as an office. Heated flr in ensuite/sunroom. B/I appliances, induction stove. Mudroom containing laundry, sprinkler system, bronze fountain, lift chair in service stairs. Original fireplaces, custom gas fireplace in family room.
Property Details
Interior
Features
Main Floor
Kitchen
4.36 x 5.61B/I Appliances / Combined W/Br / Hardwood Floor
Family
3.91 x 6.75Gas Fireplace / Hardwood Floor / Cathedral Ceiling
Dining
5.78 x 4.29Pocket Doors / Large Window / Hardwood Floor
Living
4.64 x 5.77Fireplace / Large Window / Hardwood Floor
Exterior
Features
Parking
Garage spaces -
Garage type -
Other parking spaces 12
Total parking spaces 12
Property History
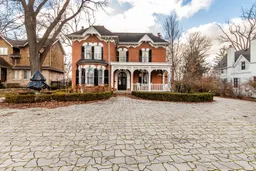 39
39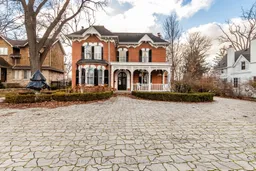 38
38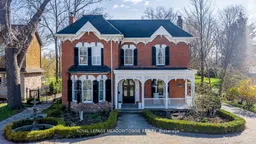 39
39Get an average of $10K cashback when you buy your home with Wahi MyBuy

Our top-notch virtual service means you get cash back into your pocket after close.
- Remote REALTOR®, support through the process
- A Tour Assistant will show you properties
- Our pricing desk recommends an offer price to win the bid without overpaying
