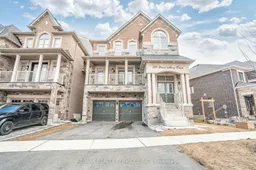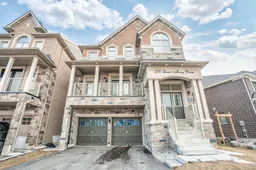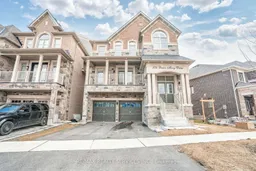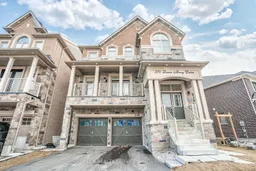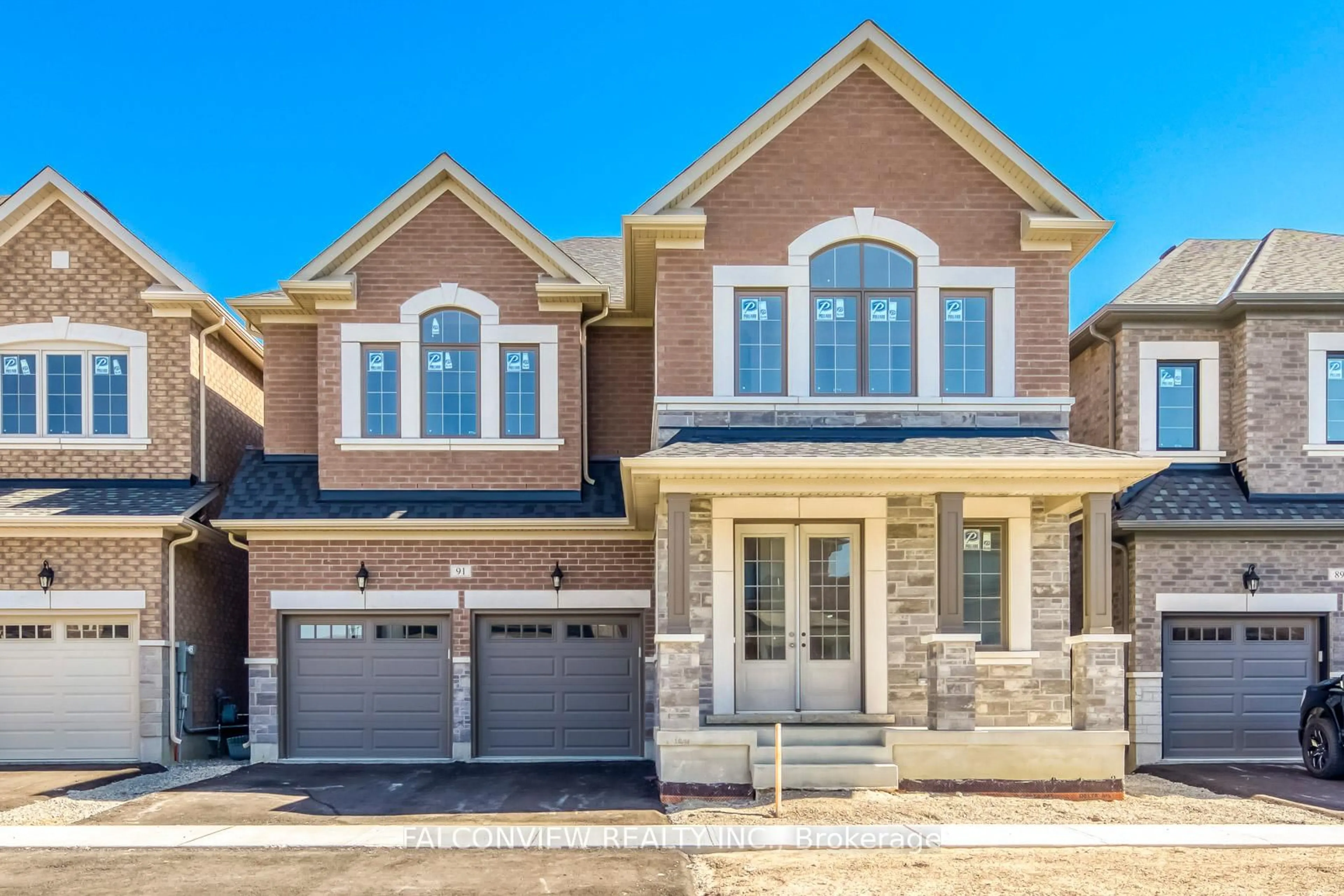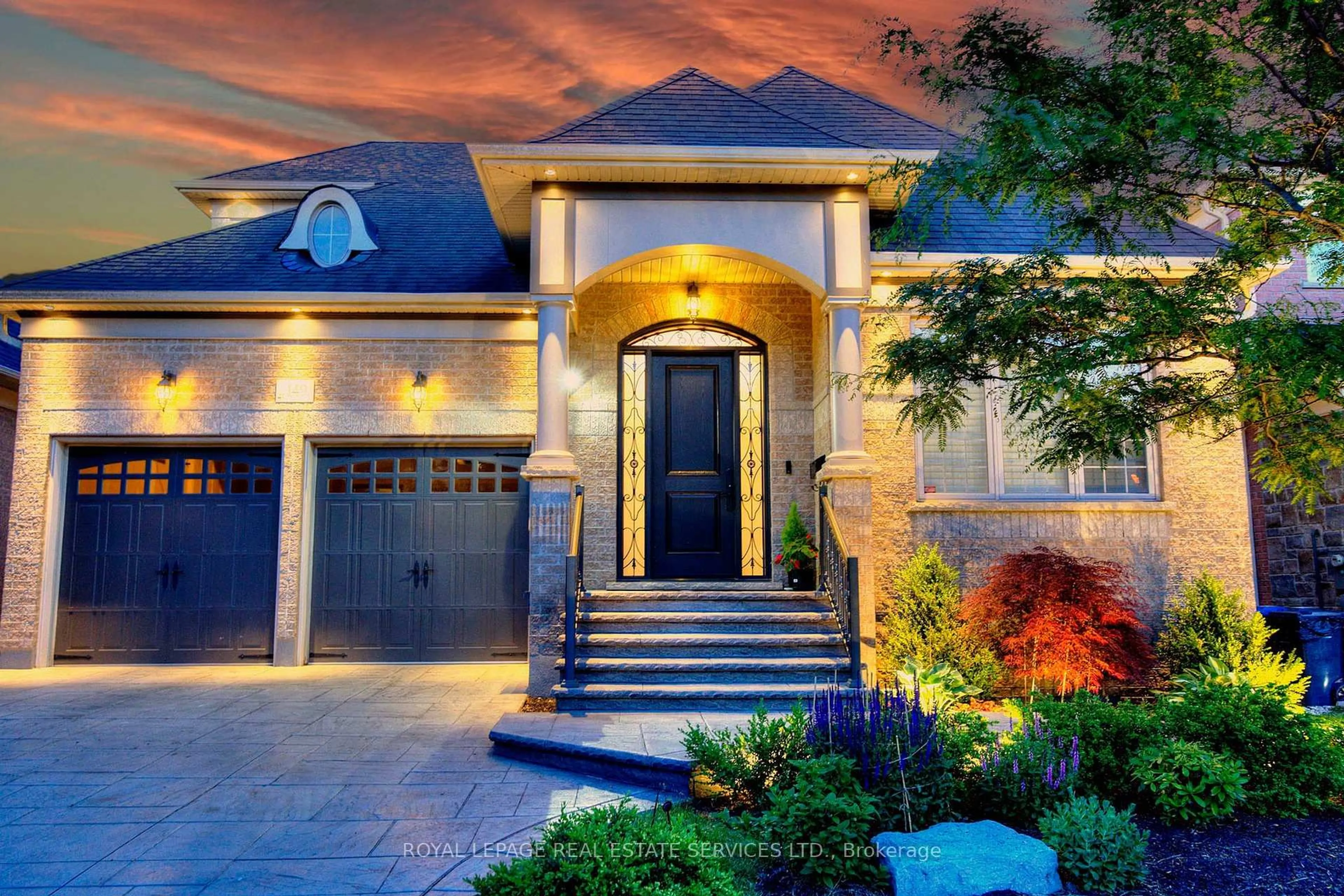Immaculate 3700 sq ft Detached 5+3 Bedrooms & 6 Bathrooms Home with Legal 2nd Dwelling Unit. Gorgeous home with Stone & Brick situated on a Deep lot backing on to a Ravine. Main Level features Upgraded Porcelain tile, 9 ceiling liv/din & Fam. room with Gas Fireplace. Upgraded Chefs Kitchen with breakfast bar, seamless quartz countertop and backsplash, B/I cooktop, B/I Stainless appliances & Eat-in w/o to the deck with view. Upgraded wide plank oak-stained hardwood floor throughout & Matching Staircase w/iron Pickets. Primary Bedroom w/ His & Her W/I closets, Spa-Like Ensuite with Double sink, Soaker tub & Separate Shower,2nd bedroom with W/I closet. Pot lights in the liv/din, great room & Kitchen as well as outside. In-law suite unit on ground floor with open concept kit with quartz countertop, 1 bedroom, 1 bathroom & laundry.(5th Bedroom) W/O to the backyard. Legal basement with 3 bedrooms, 1 bathroom, Kitchen w/ Stainless Steel appliances, 6 above ground windows and laundry. Electric car charger wiring & security cameras. BBQ gas line installed by the builder.
Inclusions: Stainless Steel Stove, Stainless Steel Fridge, B/I Dishwasher, Washer, Dryer & California Shutters.
