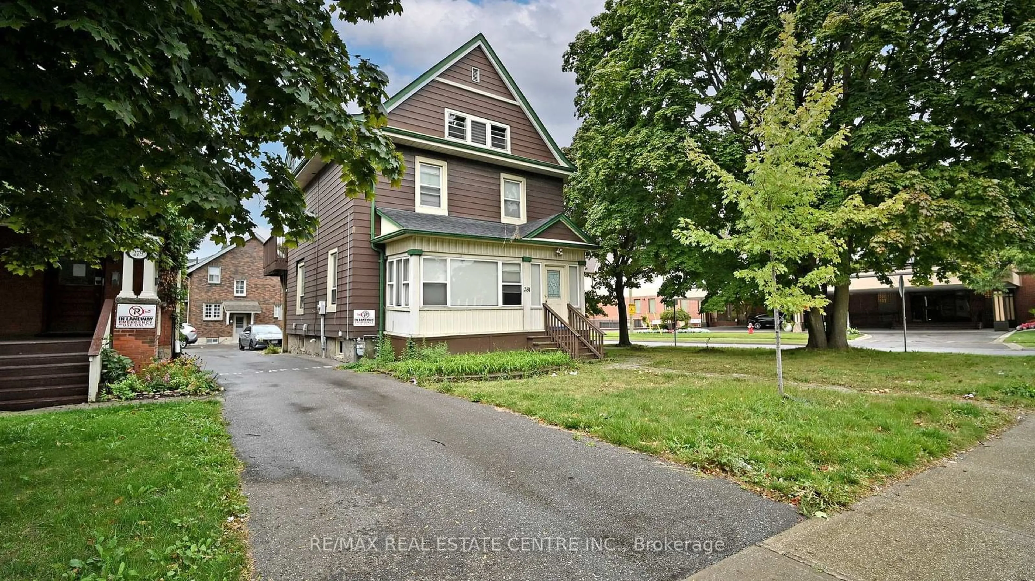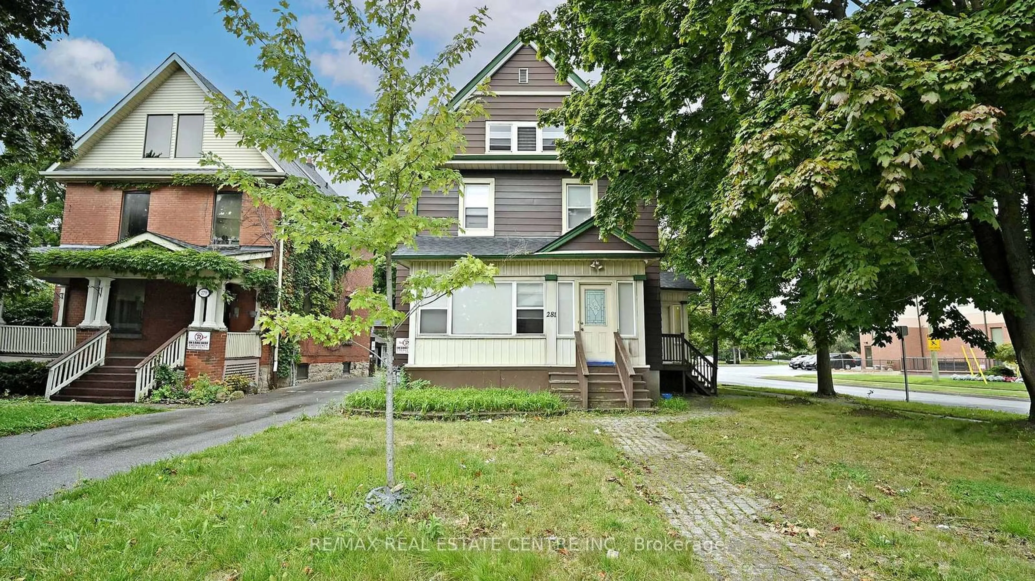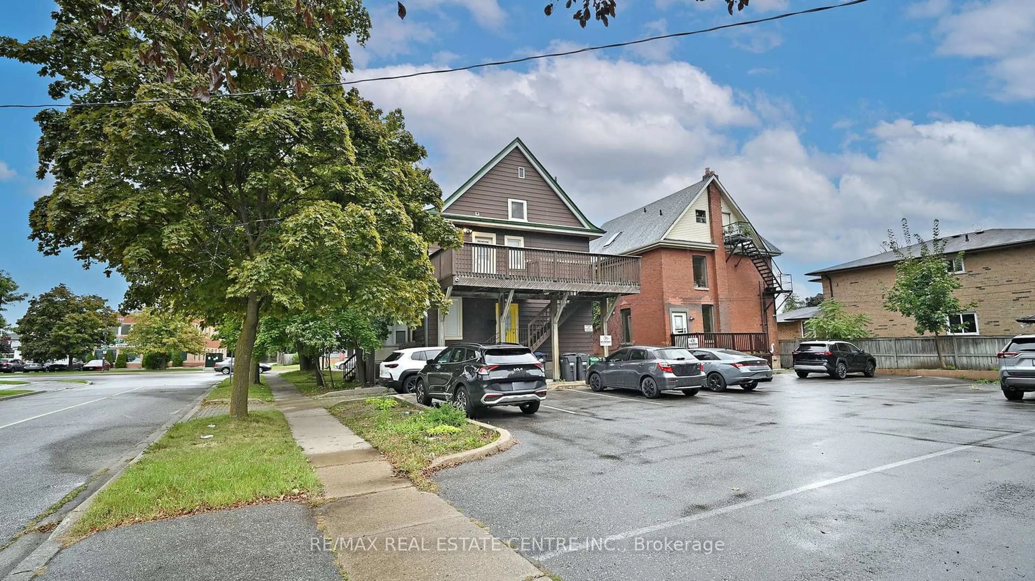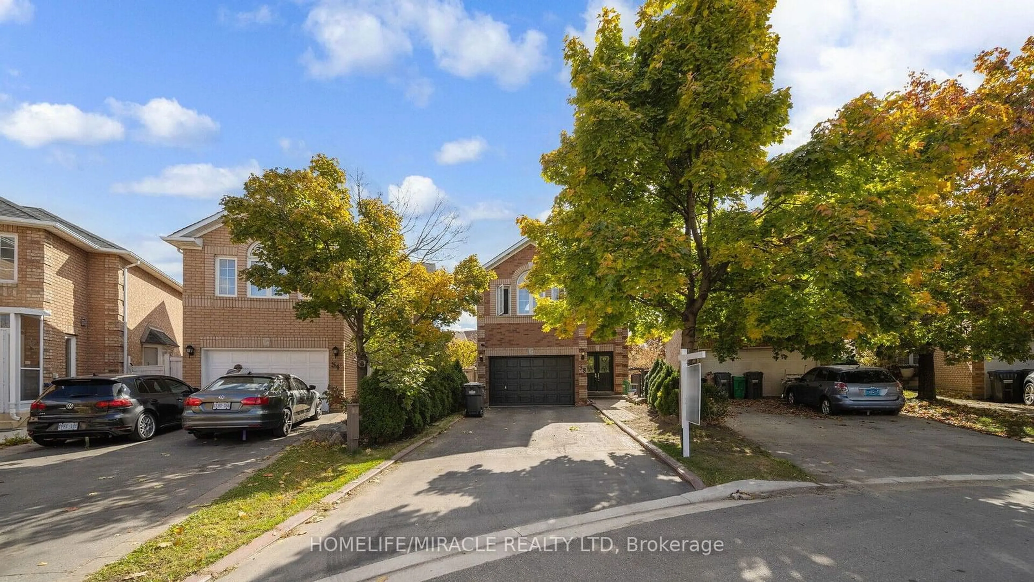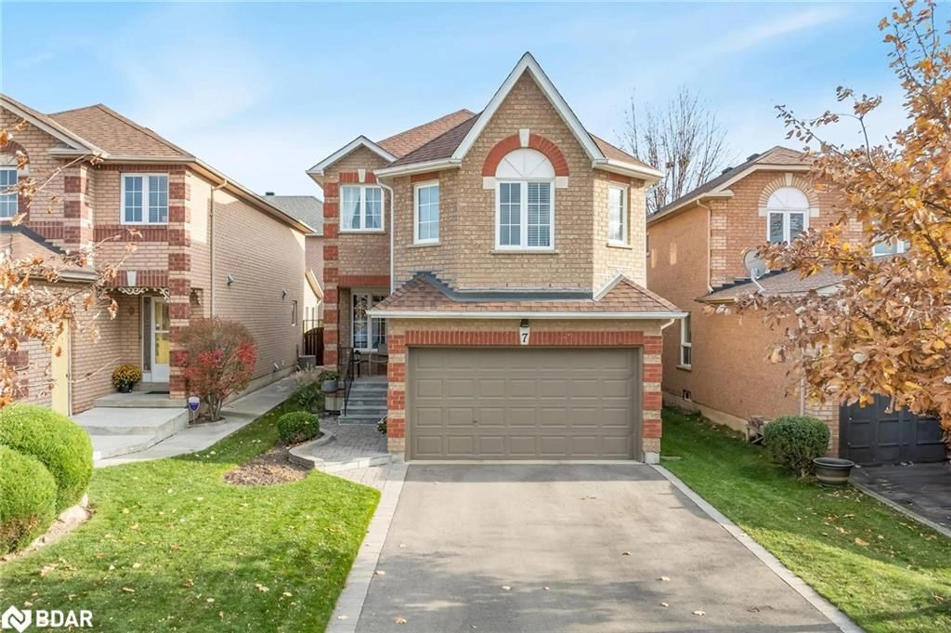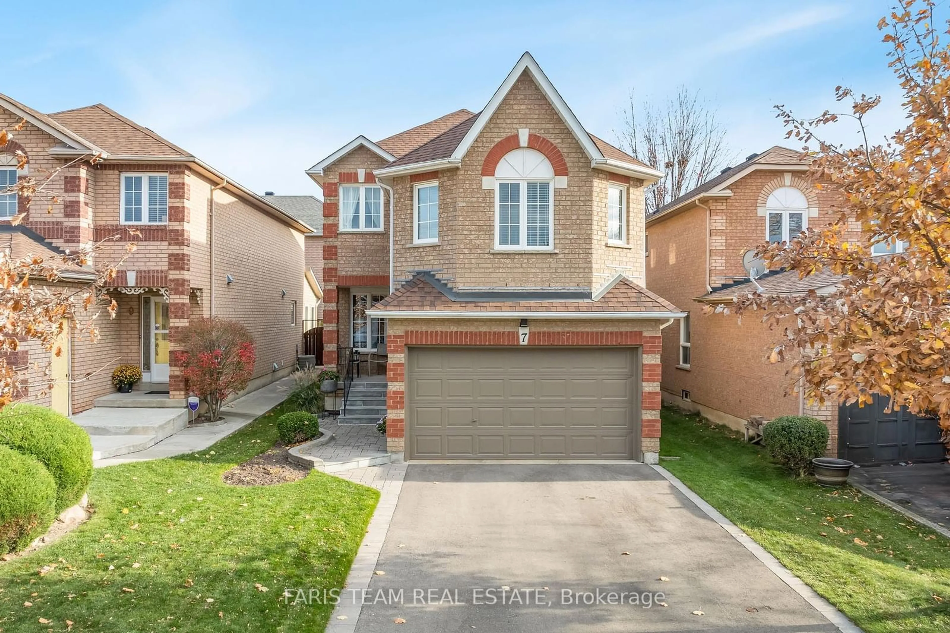281 Main St, Brampton, Ontario L6X 1N4
Contact us about this property
Highlights
Estimated ValueThis is the price Wahi expects this property to sell for.
The calculation is powered by our Instant Home Value Estimate, which uses current market and property price trends to estimate your home’s value with a 90% accuracy rate.Not available
Price/Sqft-
Est. Mortgage$7,000/mo
Tax Amount (2024)$6,506/yr
Days On Market66 days
Description
Prime Location For Investors, Builders & Devolpers. Great Opportunity Awaits To Grab Corner Lot Mixed Usage By The City Of Brampton Building Available On The Most Desirable Street In Brampton With Excellent Location Very Close To Brampton Go station, Algoma University & Across The Tim Hortons & Commercial Plazas!! Main Floor Offers Office Space & 3 Bedroom Upstairs With Separate Entrance. Multiple Commercial Usages Available Via CMU3/DPS Zoning By-Law. This Property Features Significant Future Value!! More Usage Include Administrative Office For Any Public Authority, Art Gallery Or Studio, Bed & Breakfast Establishment, Children Or Seniors Activity Centre, Commercial School, Community Club, Custom Workshop, Day Nursery, Dining Room Restaurant, Hotel, Medical Office, Religious Institution, Personal Service Shops, Retail Establishment, Public Park, Apartment Dwelling, Multiple Residential Dwelling, Residential Dwelling, Single Detached Dwelling, Townhouse.
Property Details
Interior
Features
Ground Floor
Family
4.70 x 3.70Hardwood Floor / Large Window / Double Doors
Br
3.40 x 2.60Hardwood Floor / Window
2nd Br
3.40 x 2.70Hardwood Floor / Window / 3 Pc Bath
Kitchen
4.00 x 4.00Hardwood Floor / Eat-In Kitchen / Family Size Kitchen
Exterior
Features
Parking
Garage spaces -
Garage type -
Total parking spaces 6
Property History
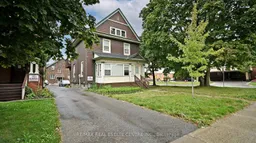 18
18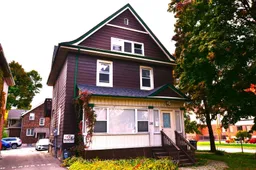 25
25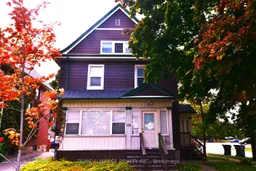 26
26Get up to 1% cashback when you buy your dream home with Wahi Cashback

A new way to buy a home that puts cash back in your pocket.
- Our in-house Realtors do more deals and bring that negotiating power into your corner
- We leverage technology to get you more insights, move faster and simplify the process
- Our digital business model means we pass the savings onto you, with up to 1% cashback on the purchase of your home
